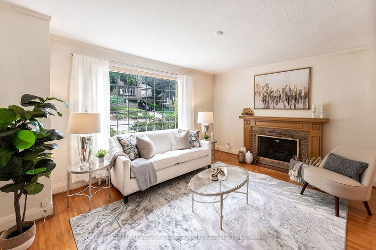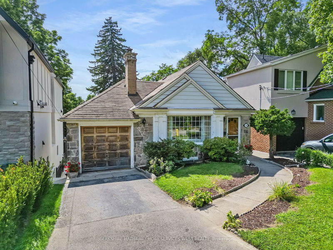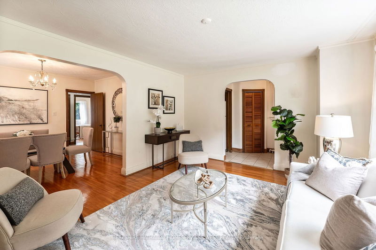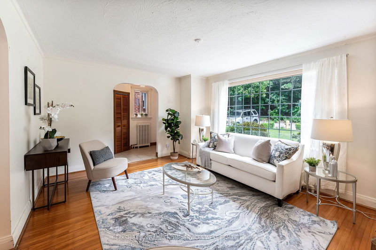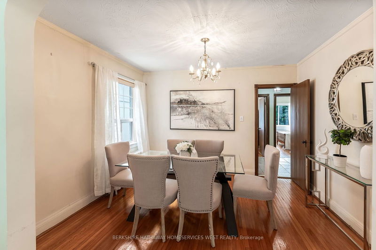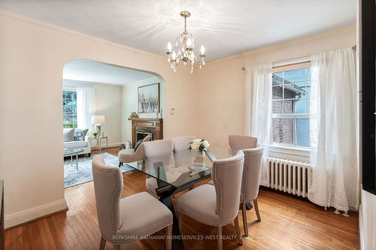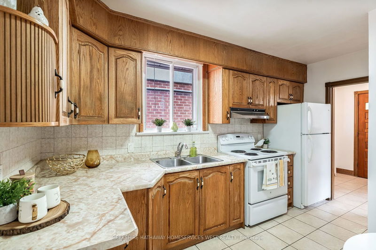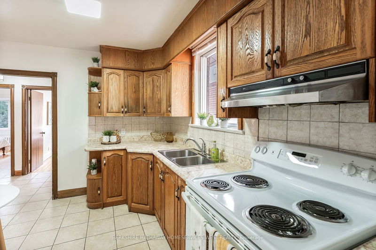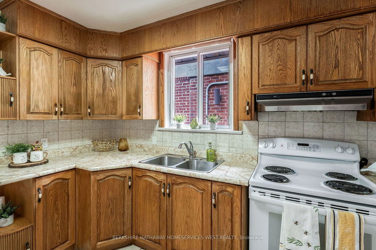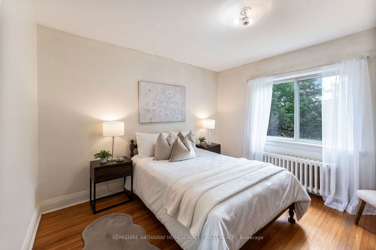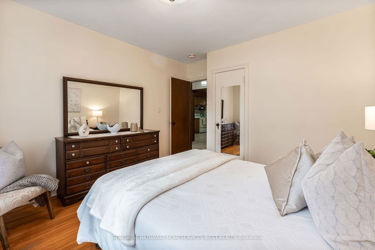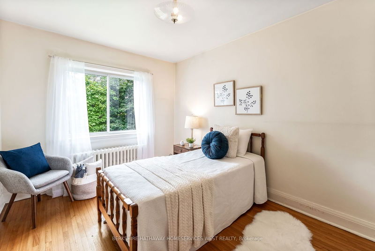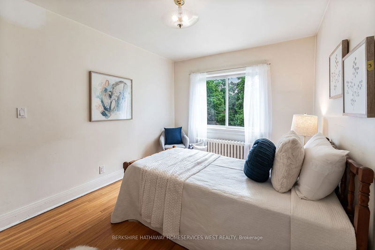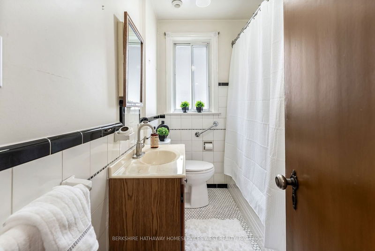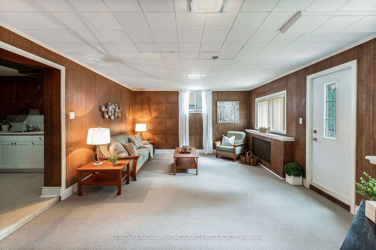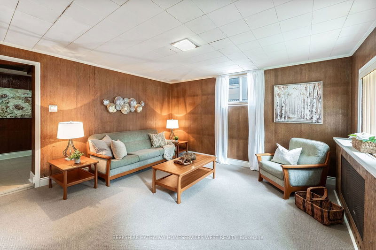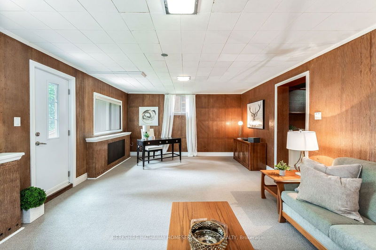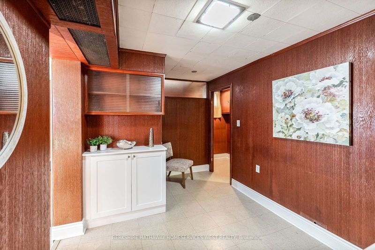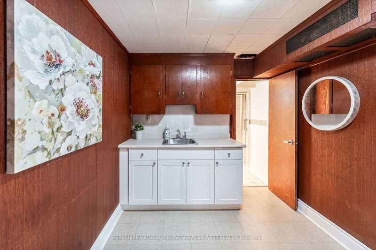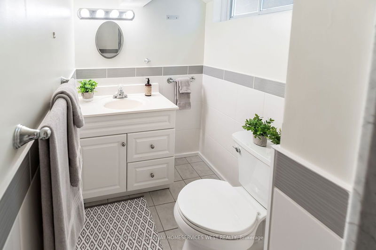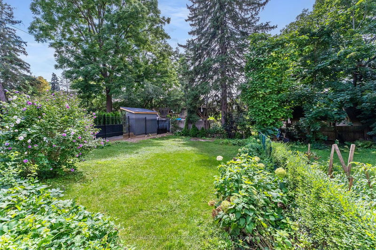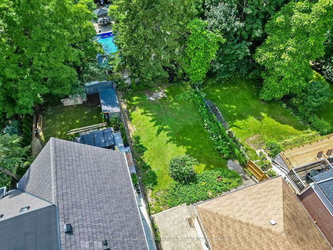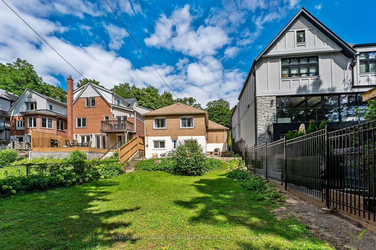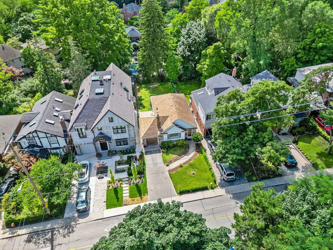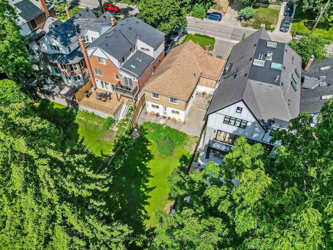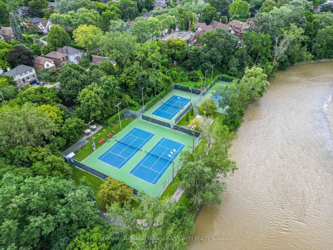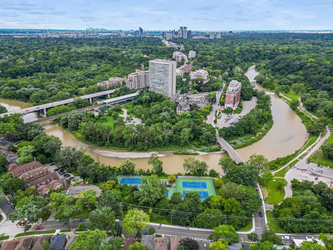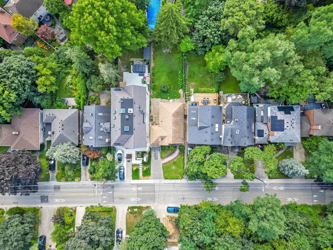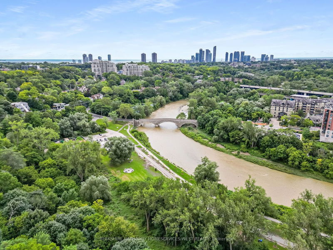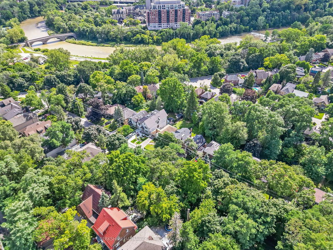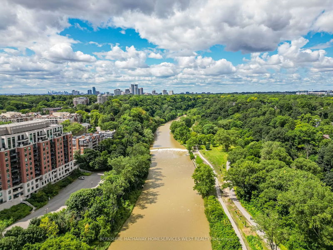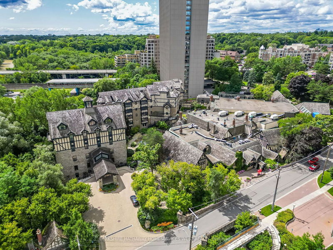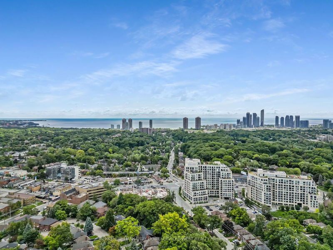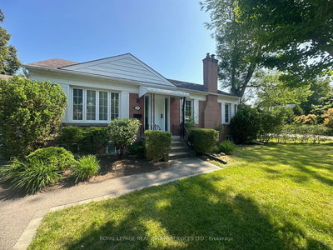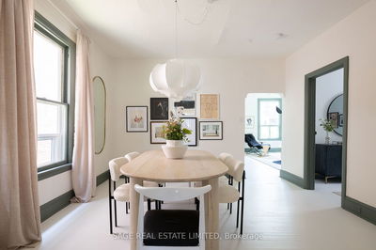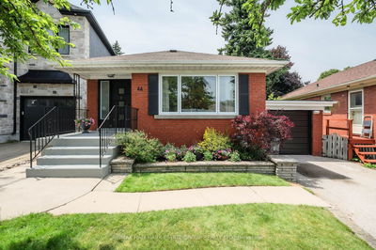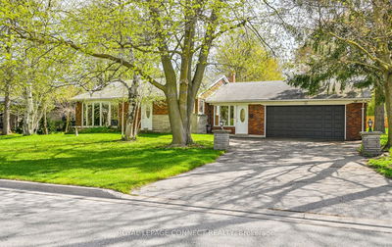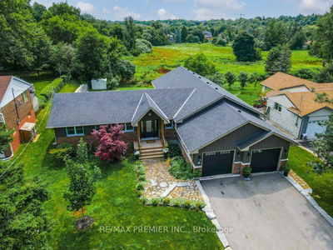This charming 2-bedroom, 2-bath bungalow, nestled in the serene Old Mill parkland, is ready for a new family to add their personal touches and updates to make it their own. Lovingly cared for by long-time owners, this much-loved home features an attached garage and a side entrance, offering the potential for a rental unit. The lower level has a walk-through kitchenette to the family room which walks out to the spacious yard and garden. Adding a bedroom to this space would make an ideal in-law suite. Set on a generous 38 x 140-foot lot, the property boasts an abundant green space for play and relaxation. The expansive lot size also provides ample room for a pool if desired, adding to the possibilities for outdoor enjoyment. With 3-car parking and a wealth of natural beauty, this home presents a unique opportunity for a customization house that could be topped up or even rebuilt to fit your vision. Conveniently located within walking distance of Bloor Street, you're close to a vibrant mix of restaurants, shopping, and transit options. Enjoy the nearby Old Mill and Humber River for tranquil escapes, as well as the cultural richness of The Junction, Baby Point Gates, Bloor West Village, and nearby historic parks and trails. This home blends a great location with a wealth of features and possibilities, all wrapped in years of cherished memories.
详情
- 上市时间: Thursday, August 22, 2024
- 3D看房: View Virtual Tour for 10 Humbercrest Boulevard
- 城市: Toronto
- 社区: Lambton Baby Point
- 交叉路口: Jane & Bay Point
- 详细地址: 10 Humbercrest Boulevard, Toronto, M6S 4K7, Ontario, Canada
- 客厅: Hardwood Floor, Fireplace, Picture Window
- 厨房: Ceramic Floor, Eat-In Kitchen, Window
- 家庭房: Broadloom, Above Grade Window, W/O To Patio
- 挂盘公司: Berkshire Hathaway Homeservices West Realty - Disclaimer: The information contained in this listing has not been verified by Berkshire Hathaway Homeservices West Realty and should be verified by the buyer.

