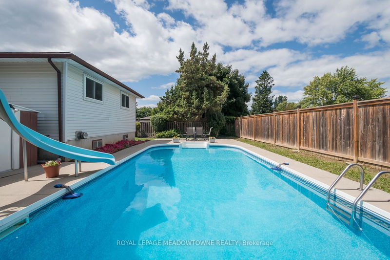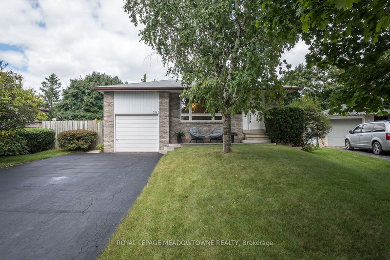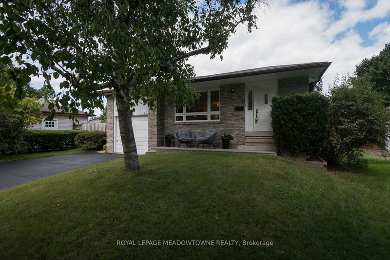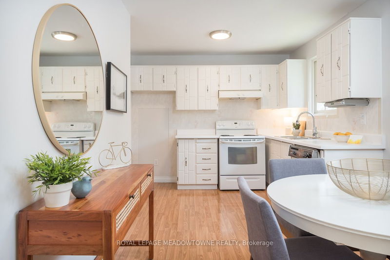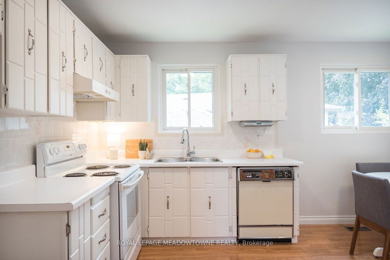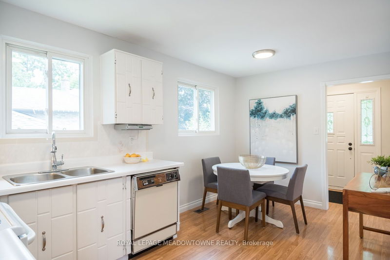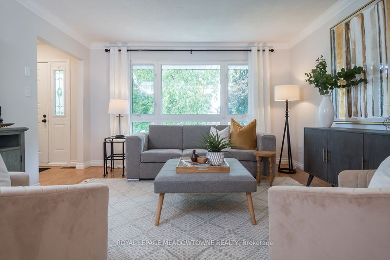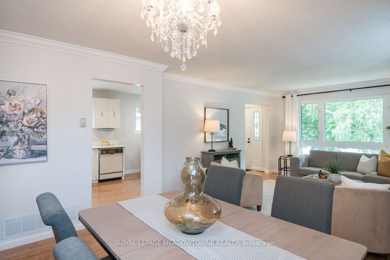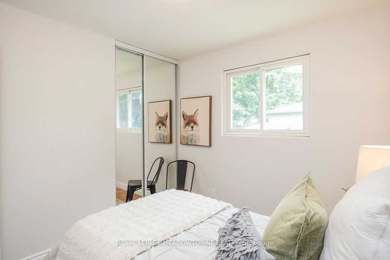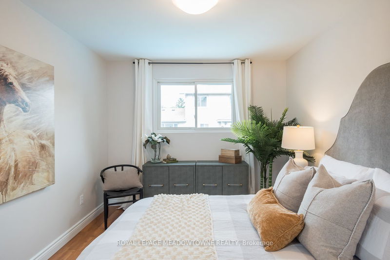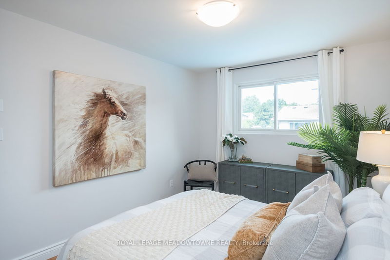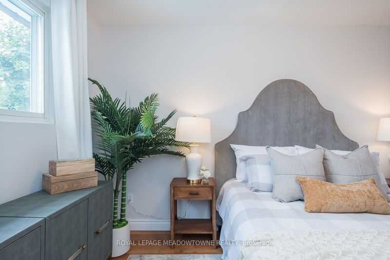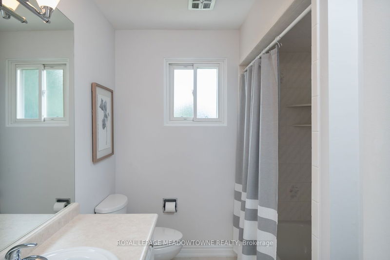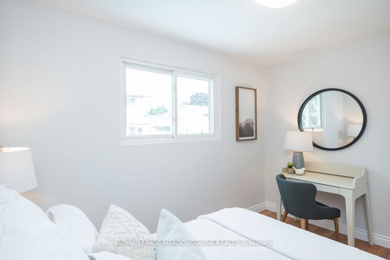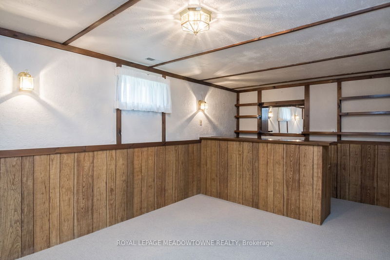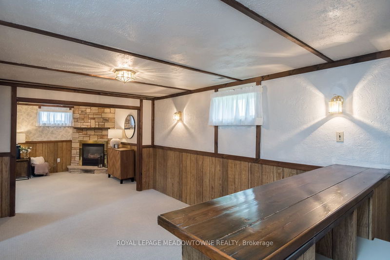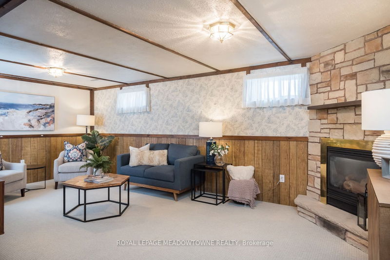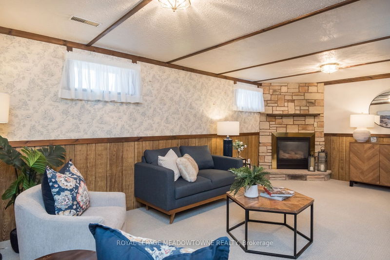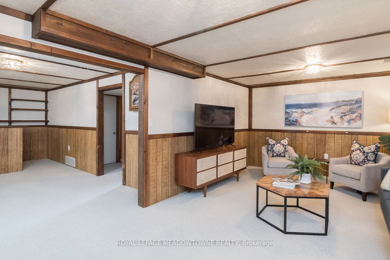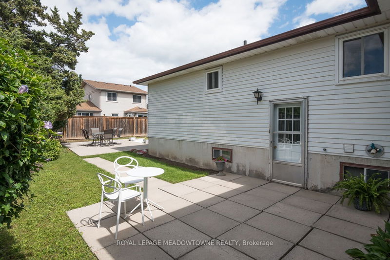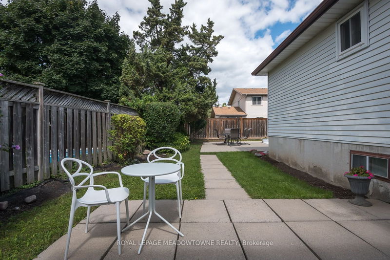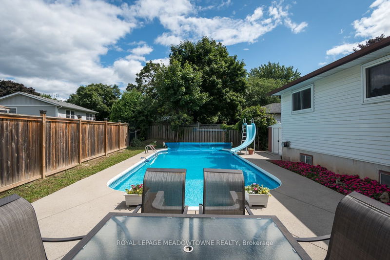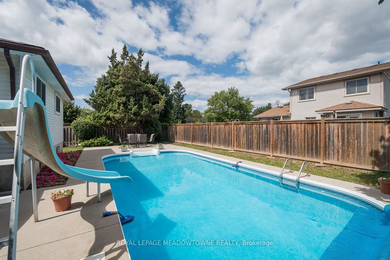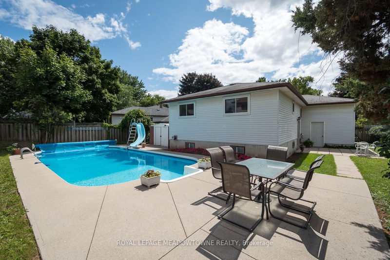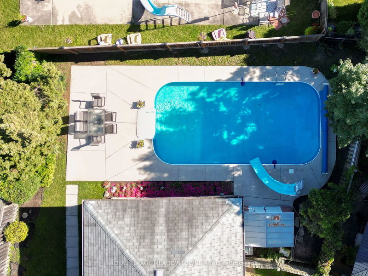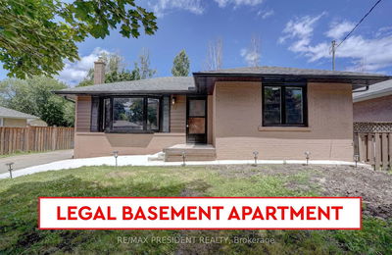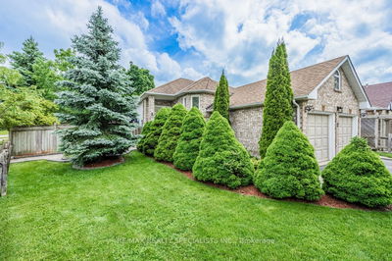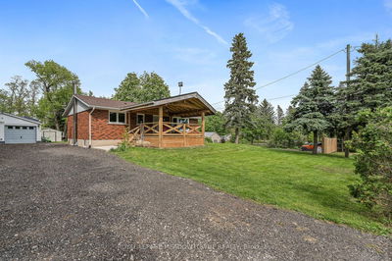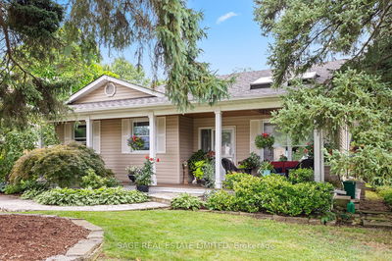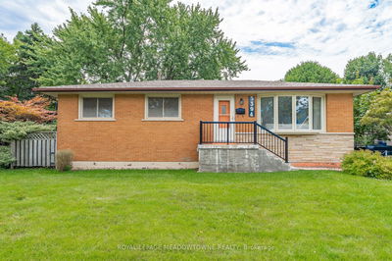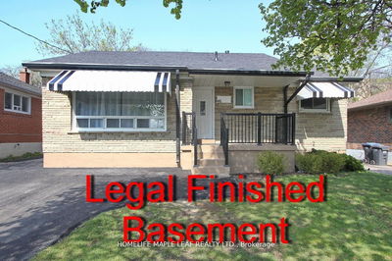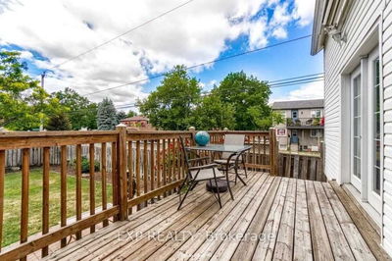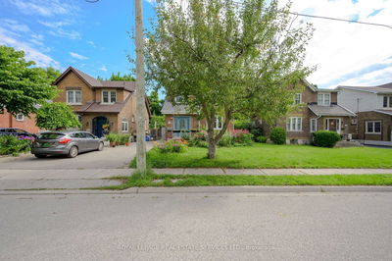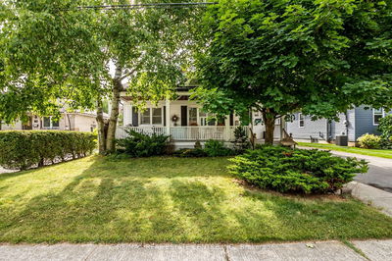Top 5 requests in a home: Bungalow, pool, plenty of parking, quiet court, Dorset Park, all check off this amazing opportunity. A charming home, on a large, mature lot in a private court, a prime location. Walk to parks, schools, trails, & more, quick access to the 401/407 & GO. Features; fenced backyard featuring an inground pool, plus parking for four cars along with a single garage. The bright & sunny white kitchen includes a spacious eat-in area with laminate flooring, open-concept living & dining rooms are adorned with crown moulding, upgraded lighting, & neutral color palette. Main floor hosts, 3 generously sized bedrooms with laminate flooring & a large updated 4-piece main bath. The partially finished basement offers a cozy rec room & den with a gas fireplace, dry bar, & new carpet flooring, plus laundry in the unfinished area. Additional features include side door access to the backyard & basement, & exterior garage door access. Dont miss your chance, check it out today! Bonus: Furnace 2023 and New Sand Filter in 2022
详情
- 上市时间: Wednesday, August 21, 2024
- 3D看房: View Virtual Tour for 291 Bastedo Court
- 城市: Milton
- 社区: Dorset Park
- 交叉路口: Ontario St n- Woodward Ave.-Joyce Blvd- Bousfield Cres. - Bastedo Crt
- 详细地址: 291 Bastedo Court, Milton, L9T 3P9, Ontario, Canada
- 客厅: Crown Moulding, Laminate, Open Concept
- 厨房: Laminate, Open Concept
- 家庭房: Fireplace
- 挂盘公司: Royal Lepage Meadowtowne Realty - Disclaimer: The information contained in this listing has not been verified by Royal Lepage Meadowtowne Realty and should be verified by the buyer.

