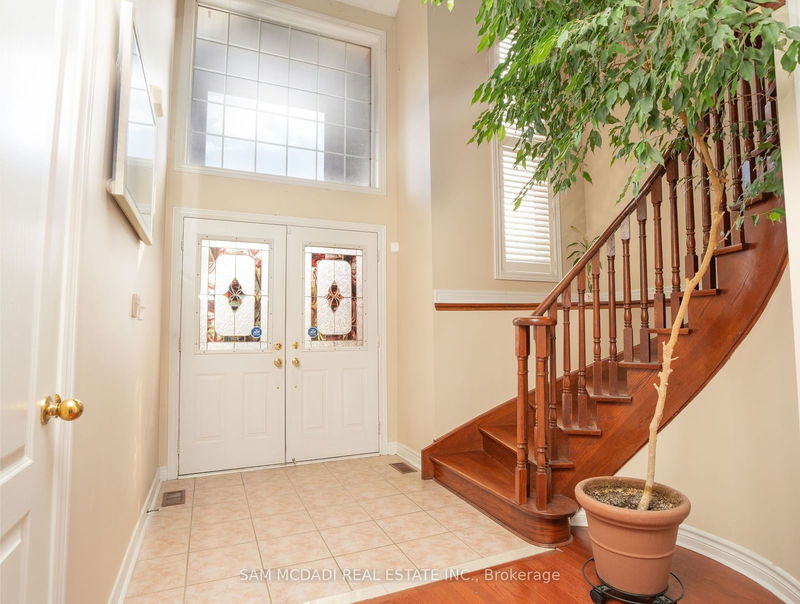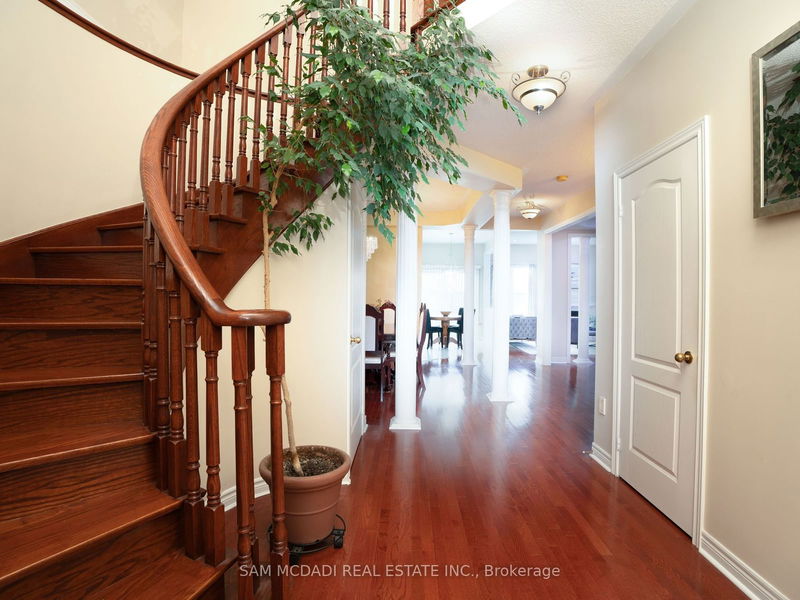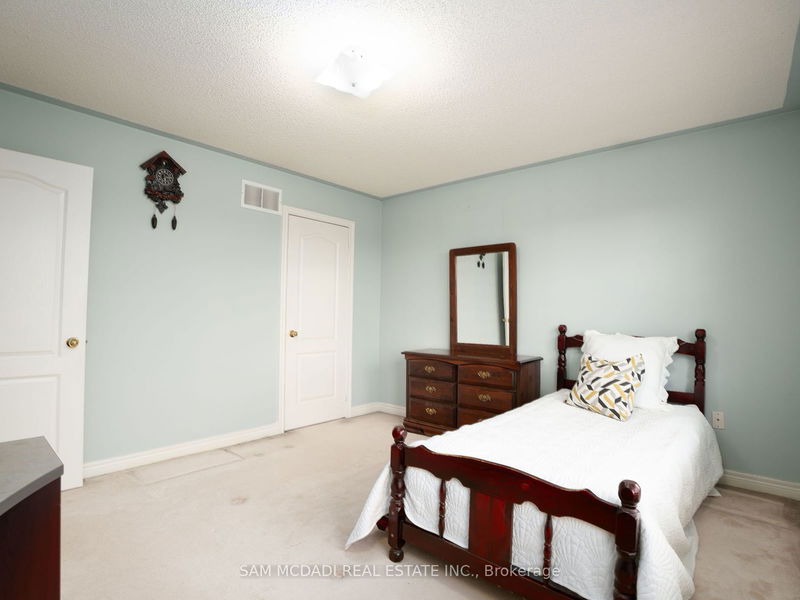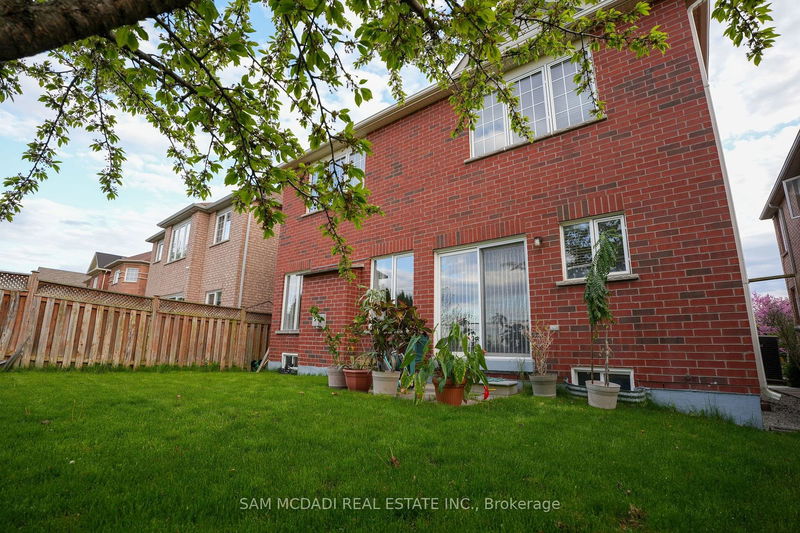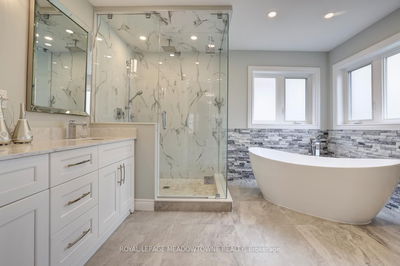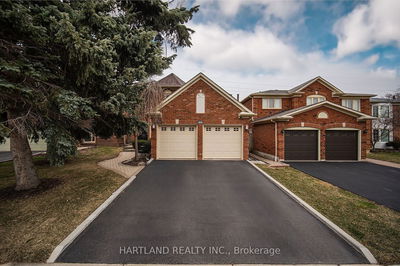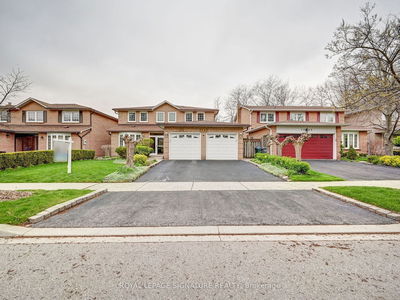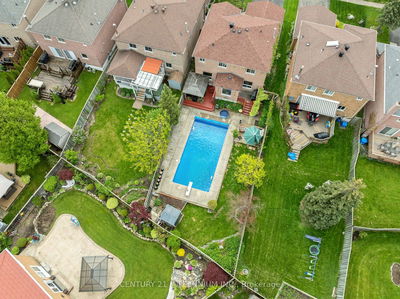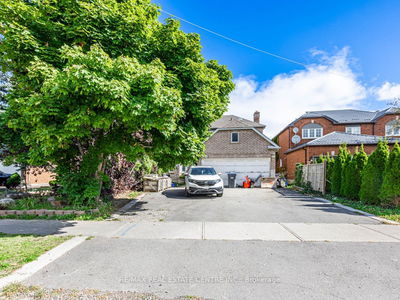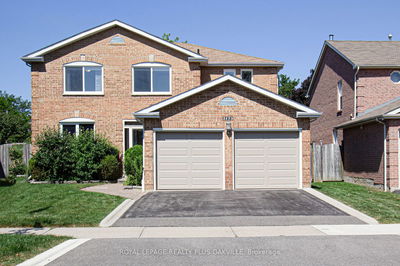Executive family home in the desirable Churchill Meadows community offering the perfect blend between traditional elegance and modern functionality. With over 2,600 square feet above grade, this lovely home offers an open concept floor plan with spacious principal rooms that intricately combine. Charming kitchen adorned with built-in appliances, backsplash, and ample cabinetry space opens up to the private backyard for hosting seamless summer bbq's. Gather around in the warm and welcoming family room that opens up to an elegant seating area overlooking the dining room, and boasts a gas fireplace, led pot lights, and hardwood floors that travel throughout the rest of the main and part of the upper level. 4 charming bedrooms located above with a 4pc bathroom that is shared amongst 3 bedrooms. The sun filled primary bedroom features vaulted ceilings, a walk-in closet, and it's own 5pc ensuite. A clear pride of ownership is felt as you walk through this immaculate home!
详情
- 上市时间: Wednesday, June 19, 2024
- 3D看房: View Virtual Tour for 4903 Sebastian Drive
- 城市: Mississauga
- 社区: Churchill Meadows
- 交叉路口: Eglinton Ave W & Sebastian Dr
- 详细地址: 4903 Sebastian Drive, Mississauga, L5M 7L8, Ontario, Canada
- 厨房: B/I Appliances, Backsplash, W/O To Yard
- 客厅: O/Looks Family, Pot Lights, Hardwood Floor
- 家庭房: Fireplace, Pot Lights, Hardwood Floor
- 挂盘公司: Sam Mcdadi Real Estate Inc. - Disclaimer: The information contained in this listing has not been verified by Sam Mcdadi Real Estate Inc. and should be verified by the buyer.


