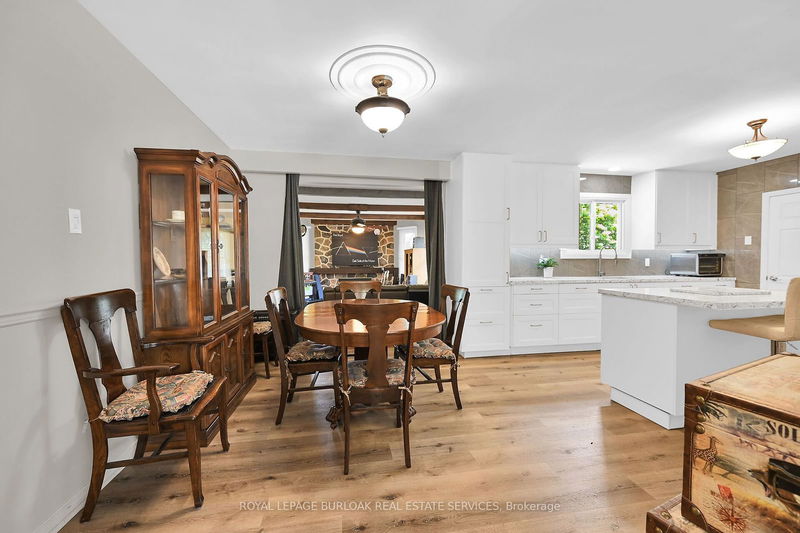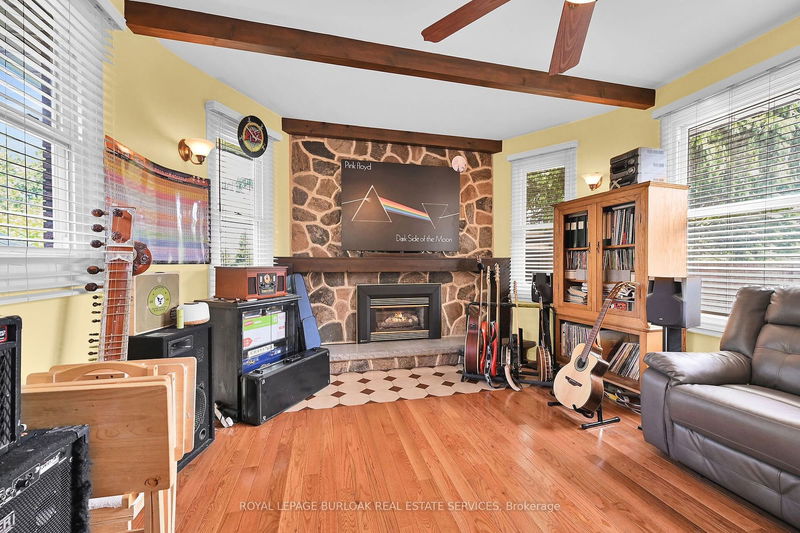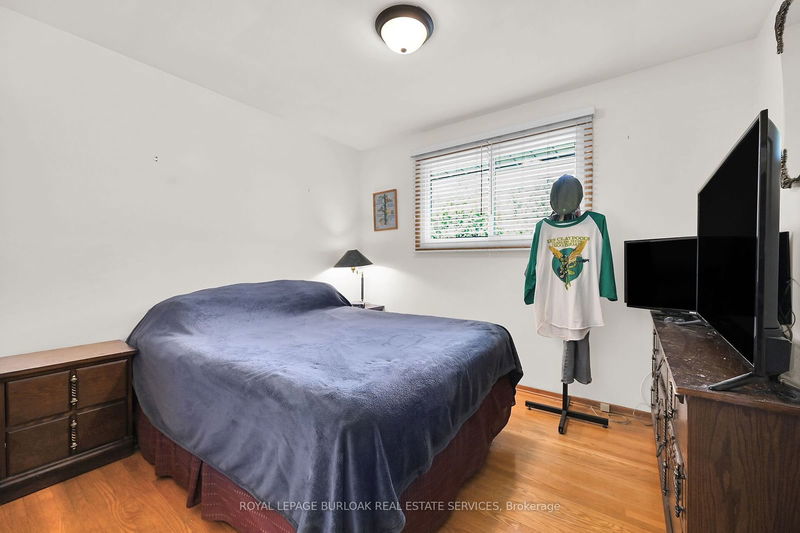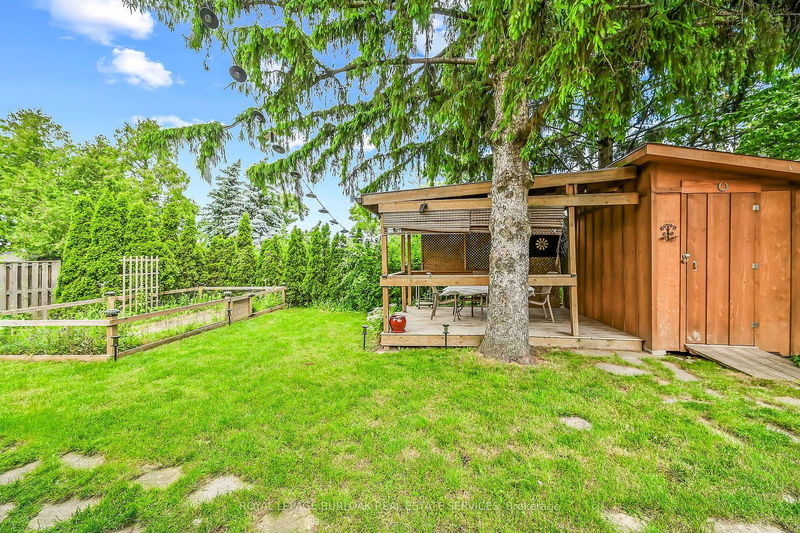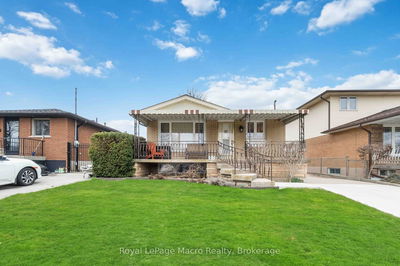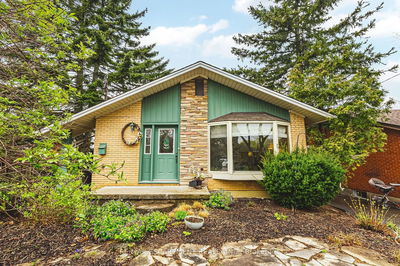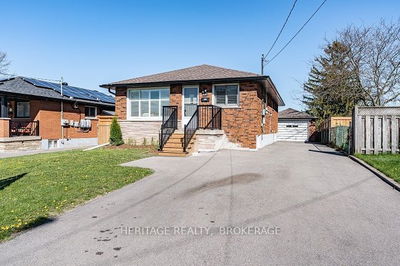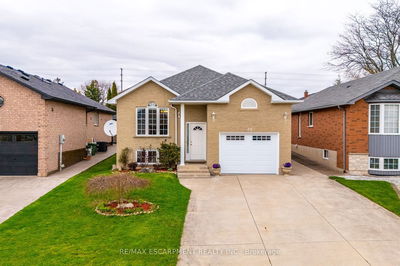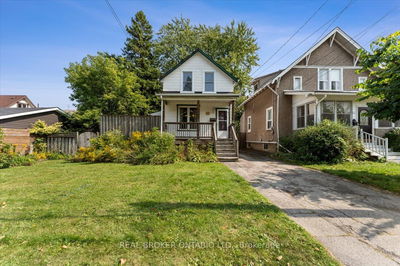All brick bungalow with family room addition in one of the nicest neighbourhoods close to the escarpment. Separate living room with bay window, hardwood floors & decorative fireplace. Renovated eat-in kitchen with centre island, white cabinets, quartz countertops. Adjacent dining room open to both the kitchen & the sunken family room with gas fireplace & lovely, beamed ceiling. 3 bedrooms on the main level, bathroom updated with jetted, soaker tub. Separate entrance to 1000sqft in-law suite in lower level complete with kitchen, 3-piece washroom, large rec room & bedroom with newly installed barn door. A mix of hardwood and vinyl flooring throughout the home. Single car garage with double wide drive. Lovely back yard with covered deck, shed & no rear neighbours. Short walk to Mohawk College, St. Josephs Healthcare, Hillfield Strathallan College & Buchanan Park. Quick drive to downtown Hamilton & Hwy 403. A beautiful, mature, family friendly neighbourhood. Come see for yourself.
详情
- 上市时间: Tuesday, June 18, 2024
- 3D看房: View Virtual Tour for 71 Delmar Drive
- 城市: Hamilton
- 社区: Buchanan
- 交叉路口: Garth / Bendamere
- 客厅: Ground
- 厨房: Ground
- 家庭房: Ground
- 厨房: Bsmt
- 挂盘公司: Royal Lepage Burloak Real Estate Services - Disclaimer: The information contained in this listing has not been verified by Royal Lepage Burloak Real Estate Services and should be verified by the buyer.







