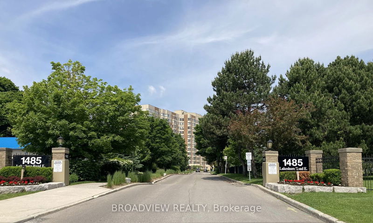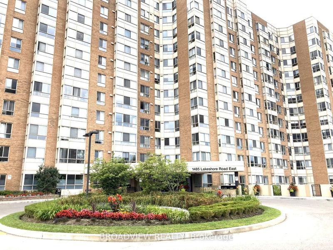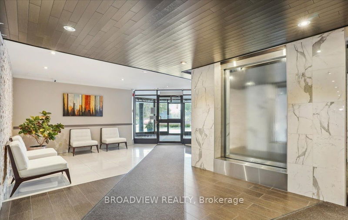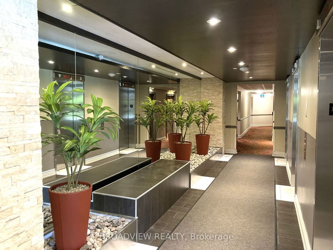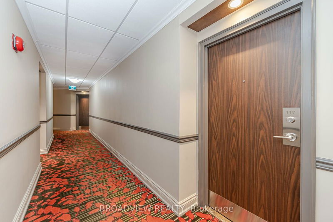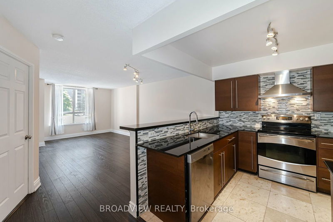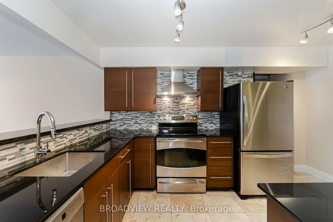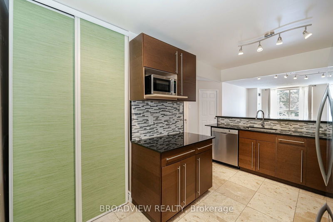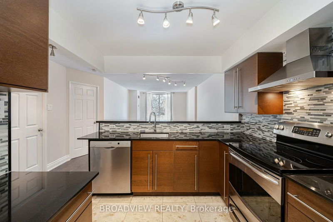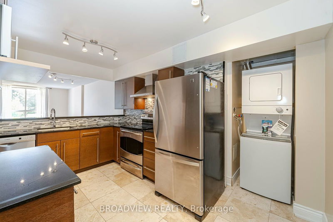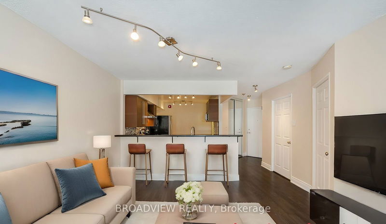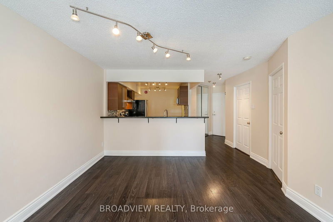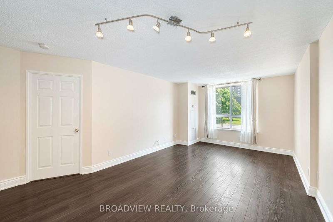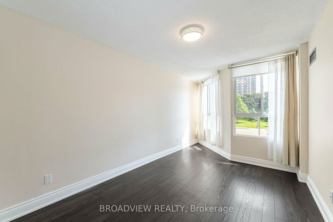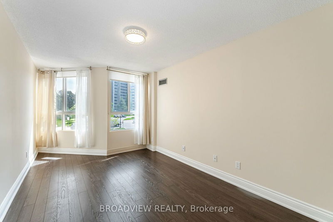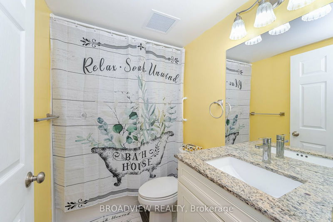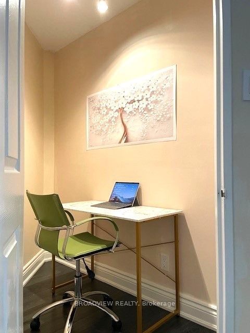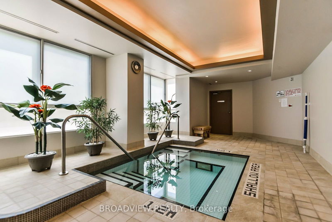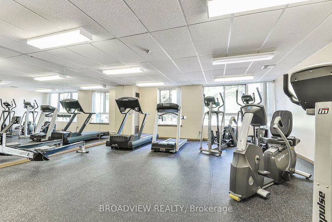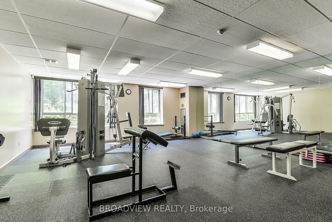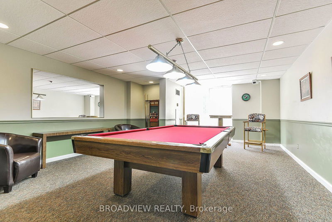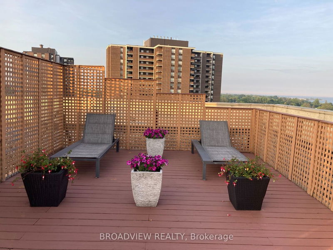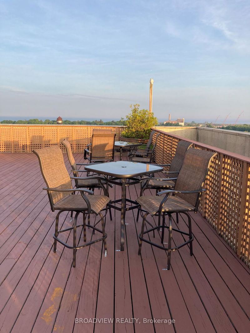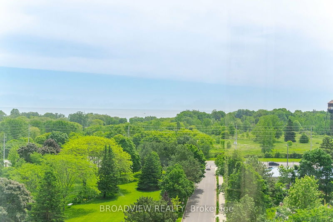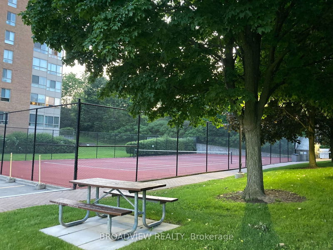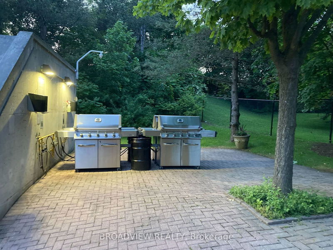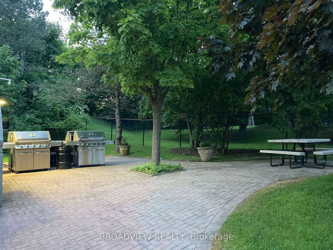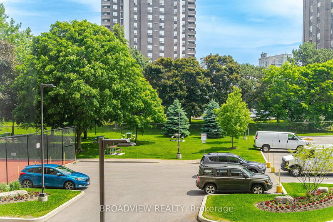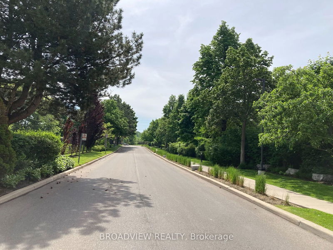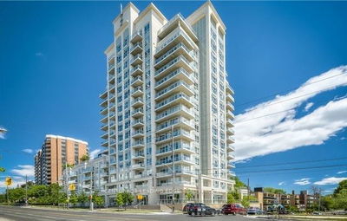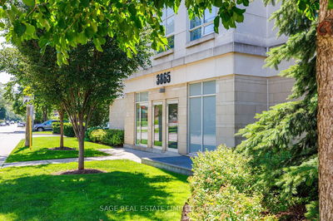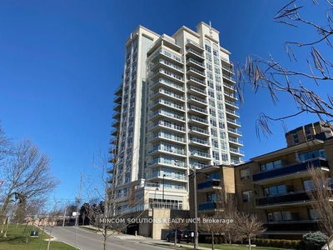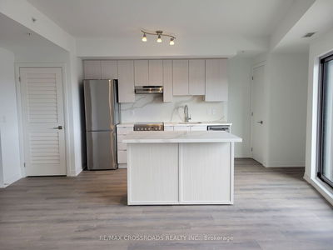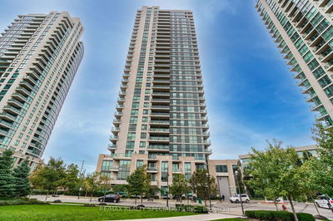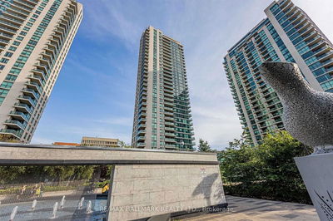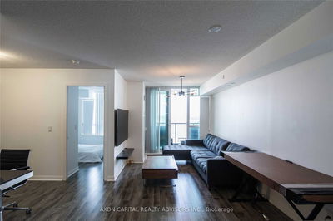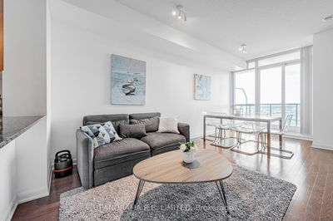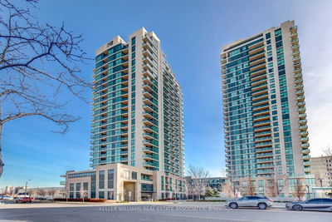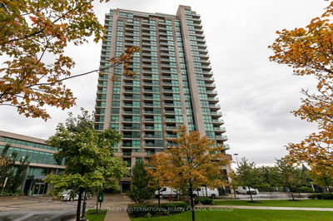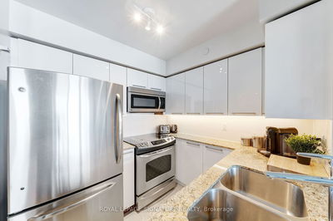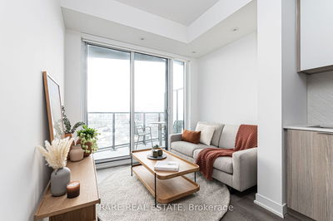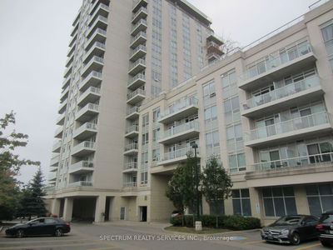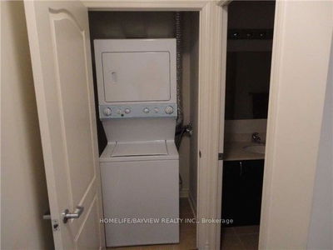Welcome to Lakewood By The Park - This 12- Storey Intimate Condominium Building is a Hidden Gem Surrounded by Parks, Green Space & Nature Trails. Upon entering the Front Gate you will be Greeted by a Tree-Lined Boulevard and Meticulously Manicured Grounds! This Bright And Spacious MAIN Floor Condo Unit offers convenient access to Building Amenities.The 1 Bedroom & 1 Washroom Suite has been Renovated With Elegant Taste. The Open Concept Floor Plan offers a generous layout w 724 Sq Ft of Living Space. (MPAC) Huge Windows Allow in Lots Of Natural Light. Custom Kitchen W /Black Granite Counter Tops, Glass Mosaic Backsplash and 18x18 Travertine Tile Flooring. The Kitchen has an Expansive Bar Height Breakfast Bar, Extended Cabinets for ample storage & Separate Pantry W/ Shelving. Large Primary Bedroom with Walk In Closet W/Organizers. Bonus Computer Office Nook or Extra Storage Space. Laminate Floors T/Out LR/DR & Bedroom. New Baseboards T/Out! Newer Bathroom Vanity W/Granite Counter Top. Newer Light Fixtures and Freshly Painted In Neutral Colour. Convenient Ensuite Laundry, Two (2) Tandem Parking Spaces Underground & One (1) Storage Locker Unit. PLEASE NOTE: Lease Price Includes ALL Utilities (Heat, Hydro & Water) Tenant Pays for Cable TV, Telephone & Internet. Conveniently Located Close to the Mississauga/Toronto Border! Across the Street from Marie Curtis Park, The Beach & The Lake with Nearby Bike Trails & Golf Courses!!! Close to Multiple Transit Systems: Walk To Long Branch Go Train Station & Long Branch Streetcar, Easy Downtown Toronto Commute. Easy Access to HWY 427, QEW and Gardiner ( 20 mins to Pearson Airport).
详情
- 上市时间: Thursday, August 08, 2024
- 城市: Mississauga
- 社区: Lakeview
- 交叉路口: Lakeshore Rd E/Dixie/Brown's Line
- 详细地址: 117-1485 Lakeshore Road E, Mississauga, L5E 3G2, Ontario, Canada
- 客厅: Open Concept, Combined W/Dining, Laminate
- 厨房: Breakfast Bar, Granite Counter, Stainless Steel Appl
- 挂盘公司: Broadview Realty - Disclaimer: The information contained in this listing has not been verified by Broadview Realty and should be verified by the buyer.

