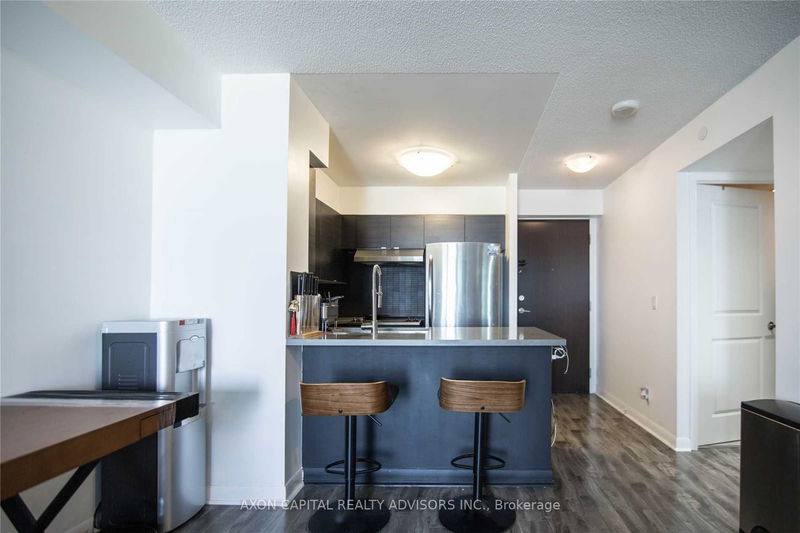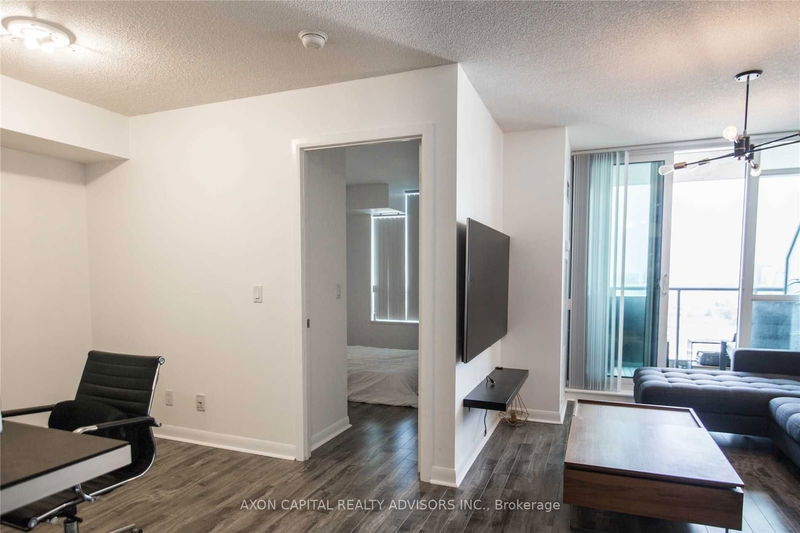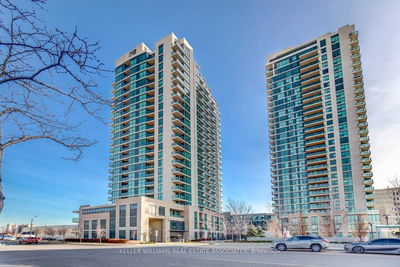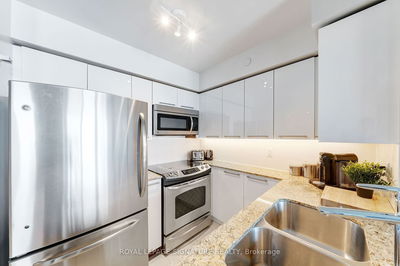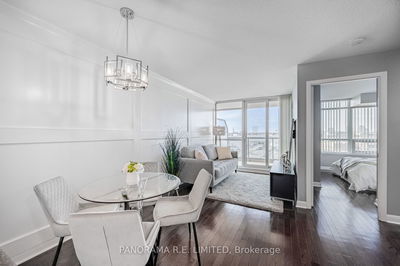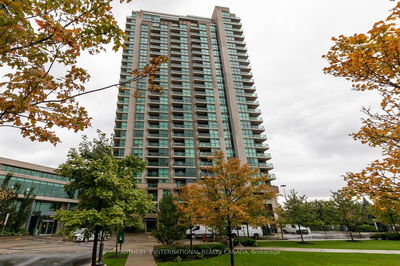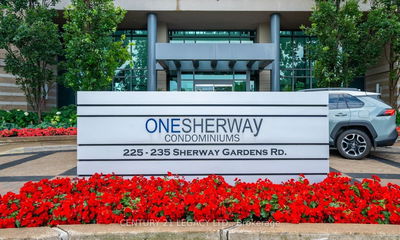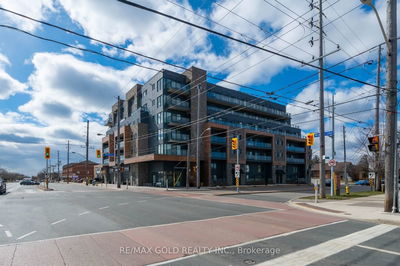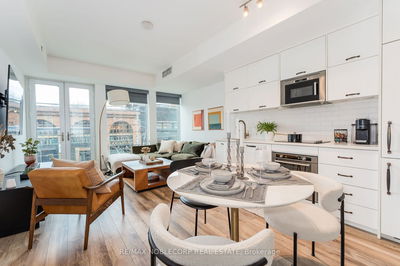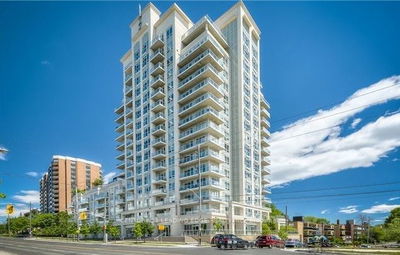Modern & Sleek 1B & Den With Much Desired "Bloordale" Floorplan At One Sherway. High Floor With Unobstructed Views And Dark Laminate Floors Throughout. Kitchen Features Quartz Countertops, Extended Cabinets & Breakfast Bar. Bright Master Bedroom With Large Closet. Stainless Steel Fridge, Stove, Dishwasher And Hood Fan. Ensuite Stacked Washer And Dryer. Includes 1 Parking And 1 Locker.
详情
- 上市时间: Tuesday, June 11, 2024
- 城市: Toronto
- 社区: Islington-城市 Centre West
- 交叉路口: 427/Qew
- 详细地址: 2208-215 Sherway Gardens Road, Toronto, M9C 0A4, Ontario, Canada
- 客厅: Hardwood Floor, W/O To Balcony, Window Flr to Ceil
- 厨房: Quartz Counter, Breakfast Bar
- 挂盘公司: Axon Capital Realty Advisors Inc. - Disclaimer: The information contained in this listing has not been verified by Axon Capital Realty Advisors Inc. and should be verified by the buyer.



