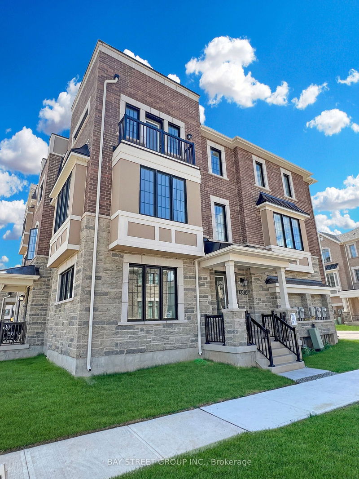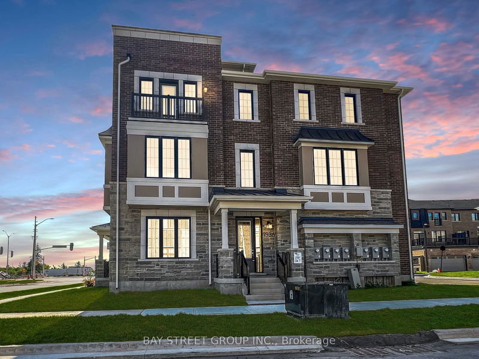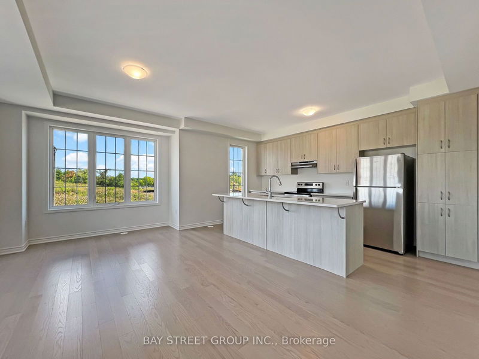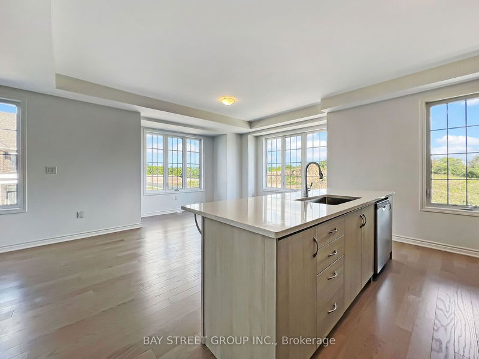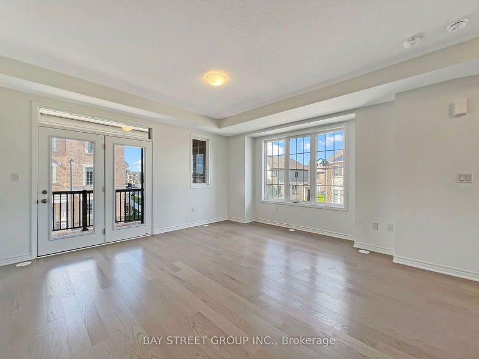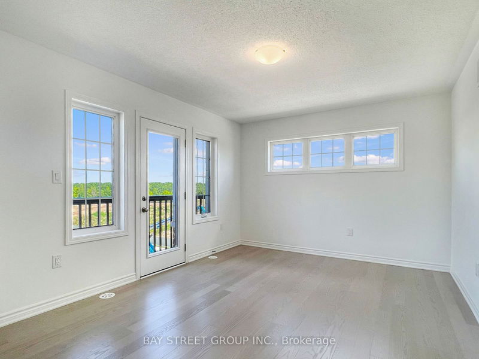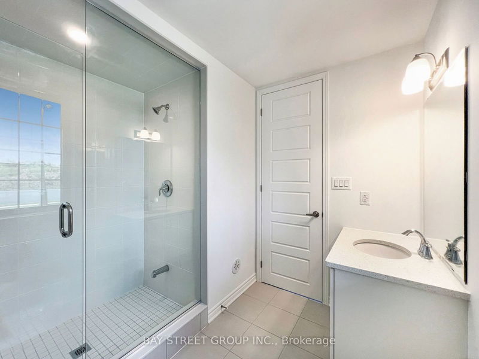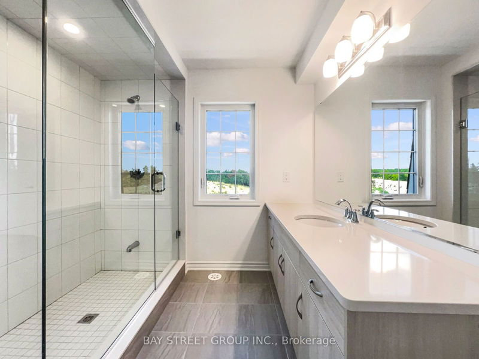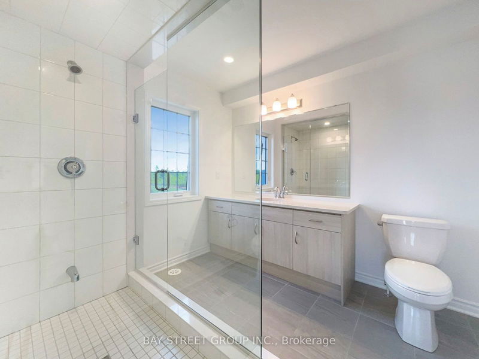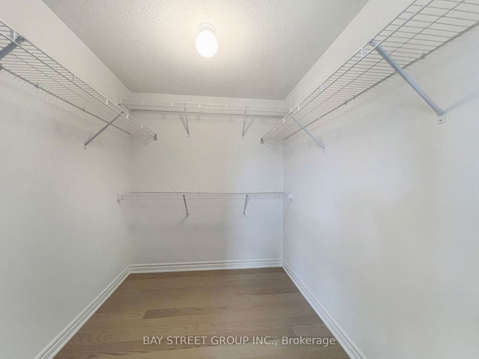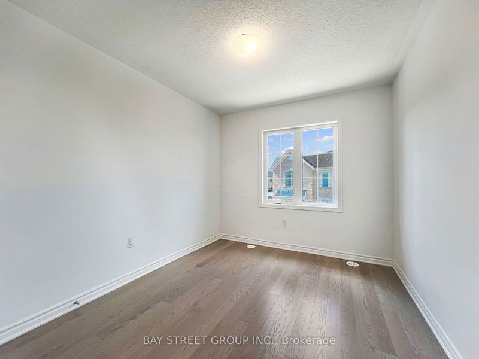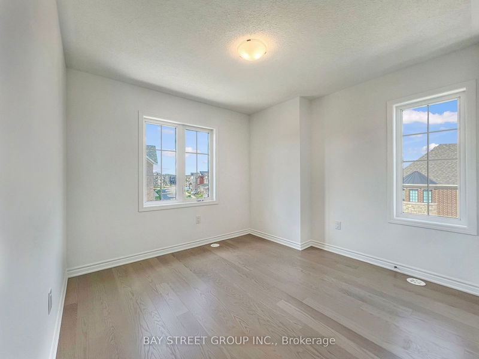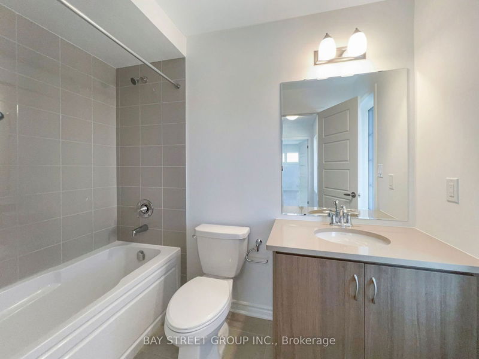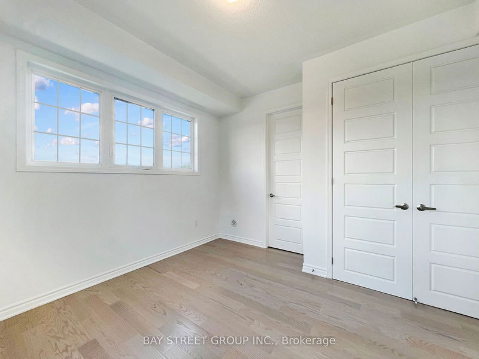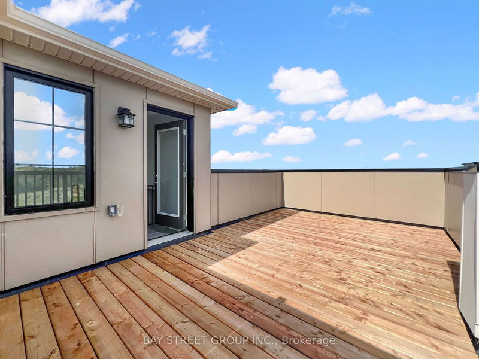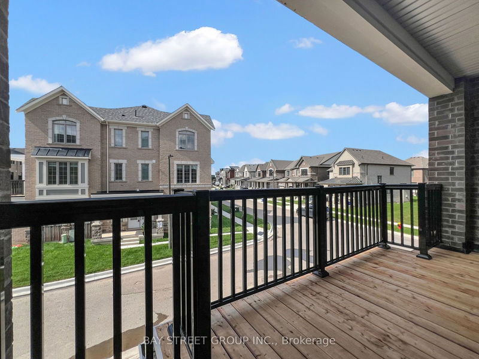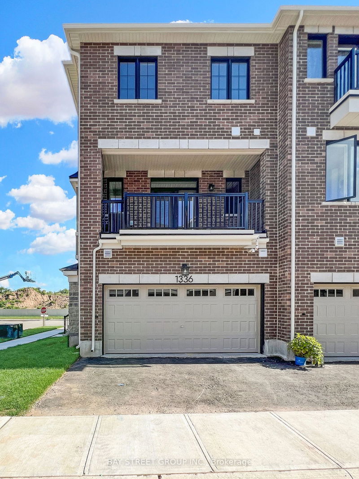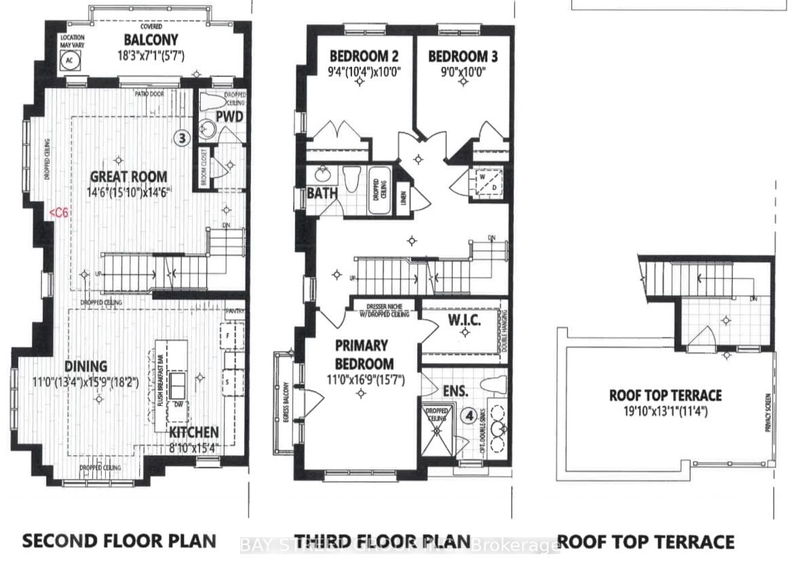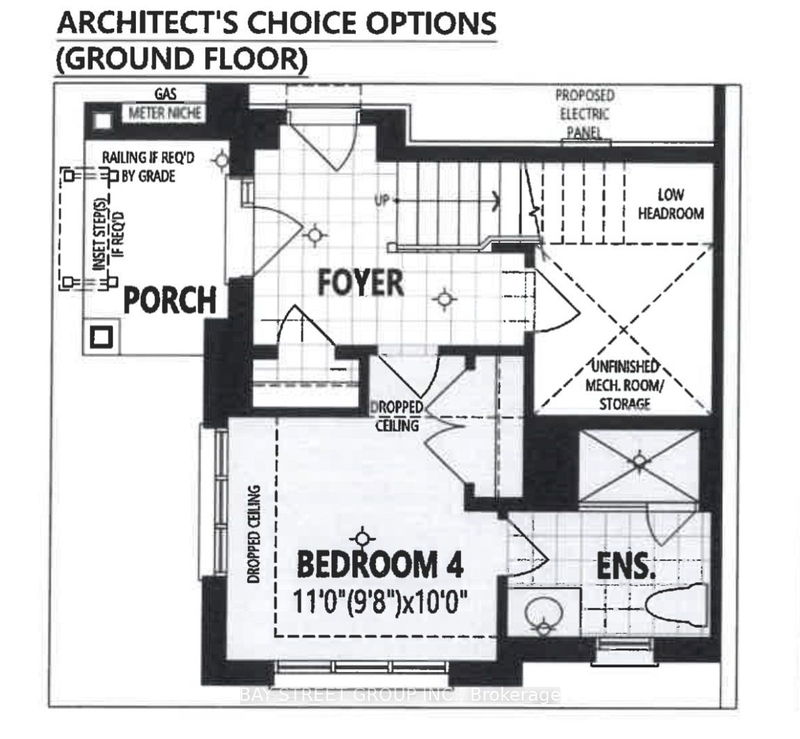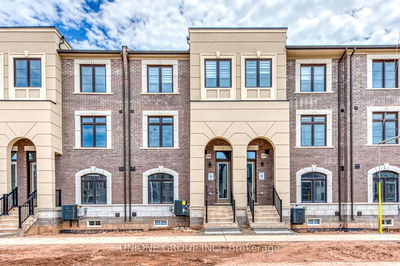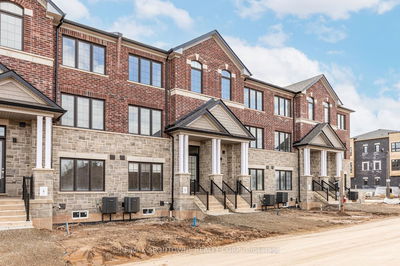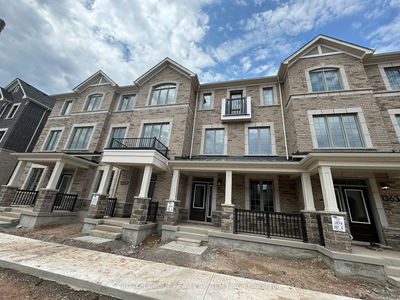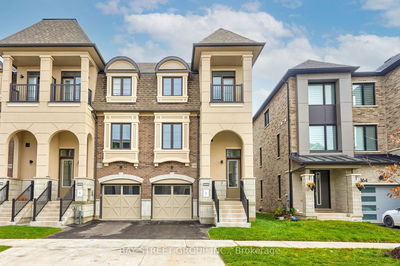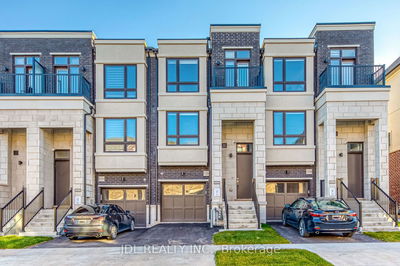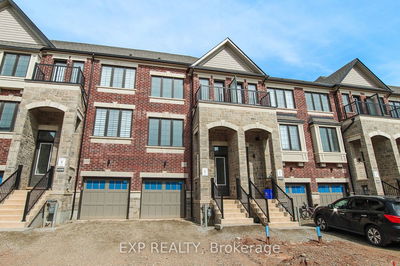Contemporary design, stunning 4-bedroom, 4-bathroom corner unit townhome with a huge rooftop terrace!This exceptional corner unit boasts abundant natural light, thanks to numerous large windows throughout. The property features hardwood floors, hardwood stairs with sleek metal rails, and 9-foot ceilings on both the main and second floors. The open-concept second floor includes a large balcony, an upgraded kitchen with a spacious center island, stainless steel appliances, and Caesarstone countertops. The primary bedroom on the third floor has an ensuite and a large walk-in closet. Laundry room conveniently located on the same level. The main level offers a fourth bedroom with an ensuite bathroom, which can also be used as a home office. The unit provides direct access to a double-car garage, with the potential for an additional parking spot on the driveway.This home is in a prime location next to Oakville Hospital and is close to all amenities.
详情
- 上市时间: Friday, August 09, 2024
- 城市: Oakville
- 社区: Rural Oakville
- 详细地址: 1336 Ripplewood Avenue, Oakville, L6M 5P1, Ontario, Canada
- 厨房: Granite Counter, Stainless Steel Appl, Open Concept
- 挂盘公司: Bay Street Group Inc. - Disclaimer: The information contained in this listing has not been verified by Bay Street Group Inc. and should be verified by the buyer.

