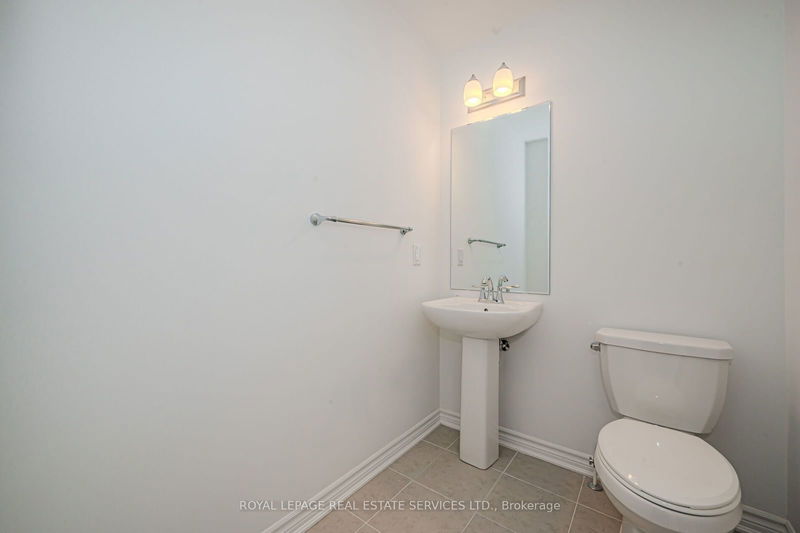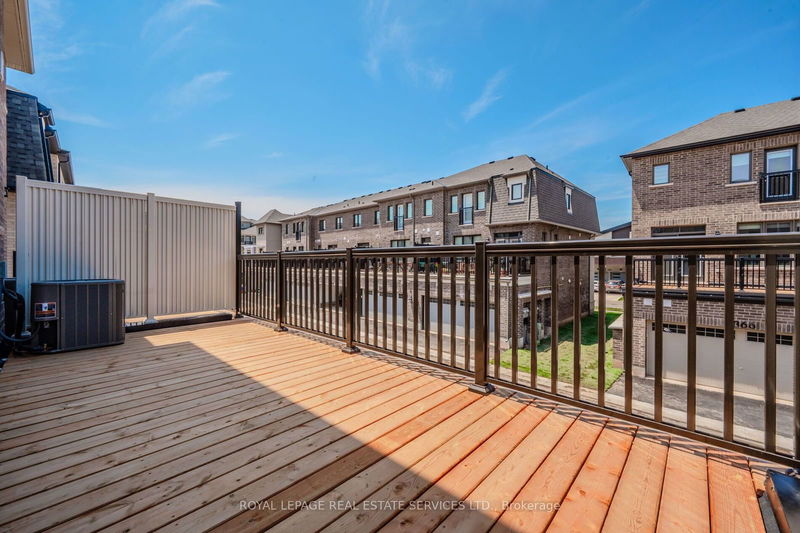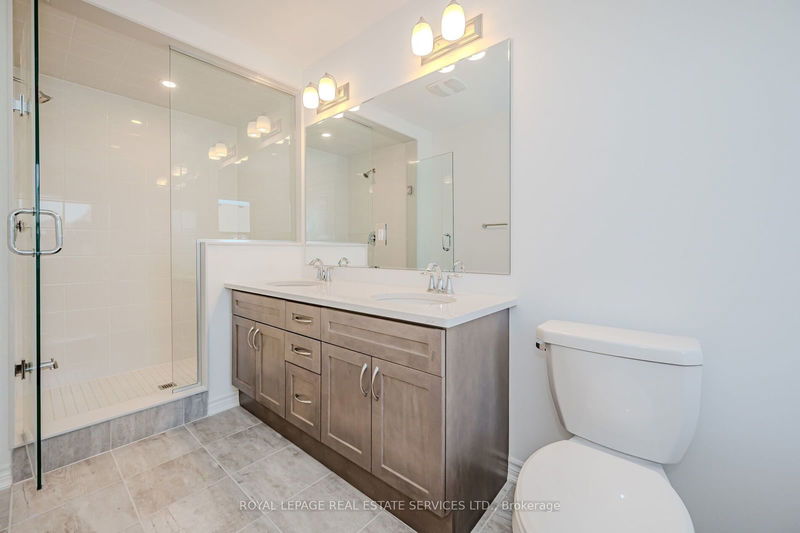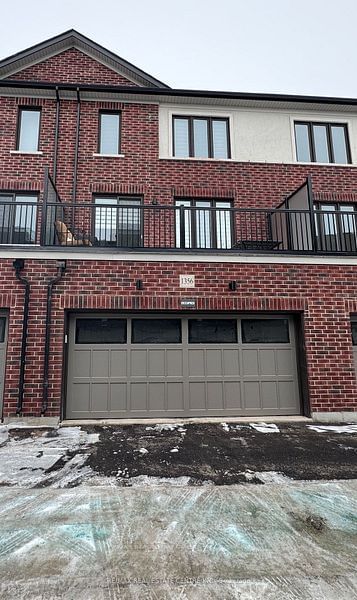Brand new 4 bedroom, 3.5 bath with double car garage. Three bedrooms on the upper floor with two full baths. One bedroom is on ground level with 4 PC ensuite. Direct access to Garage. Lots of upgrades. Hardwood floor through out. Open concept kitchen, quartz counter with breakfast bar, under mount sink, backsplash, stainless steel appliances. Walk out to a large decked balcony on second floor. 9' Ceiling on ground floor and Main. Prime location 5 Min walk to Oakville new hospital & Public Transit, Close to Trails, 16 Miles Creek and Hwy403/407.
详情
- 上市时间: Friday, June 21, 2024
- 3D看房: View Virtual Tour for 1369 William Halton Pkwy
- 城市: Oakville
- 社区: Rural Oakville
- Major Intersection: Dundas St. W & Third Line
- 详细地址: 1369 William Halton Pkwy, Oakville, L6M 5N9, Ontario, Canada
- 厨房: 2nd
- 挂盘公司: Royal Lepage Real Estate Services Ltd. - Disclaimer: The information contained in this listing has not been verified by Royal Lepage Real Estate Services Ltd. and should be verified by the buyer.





































