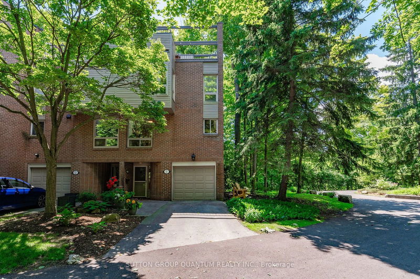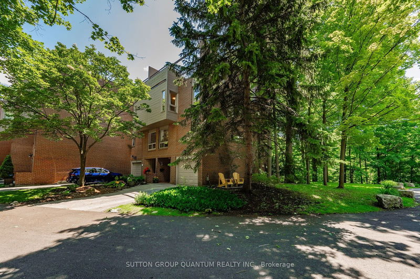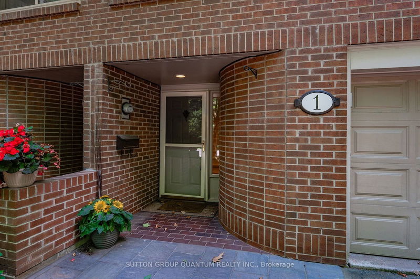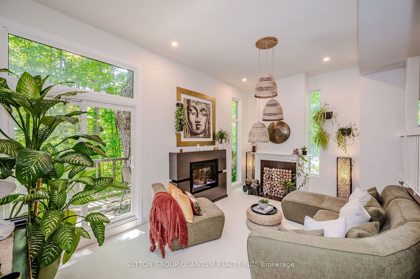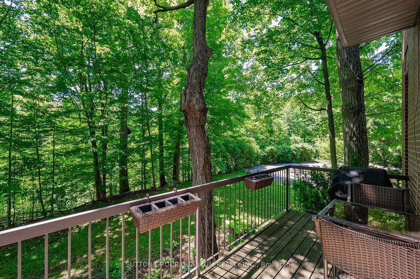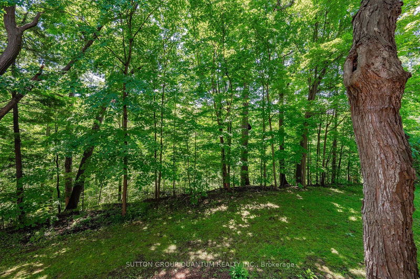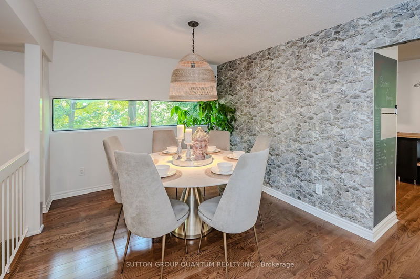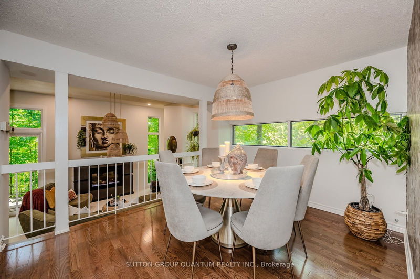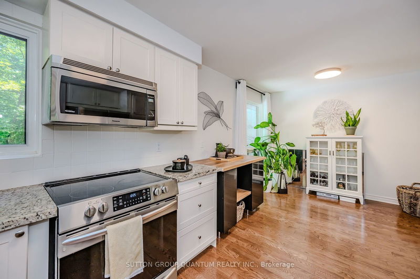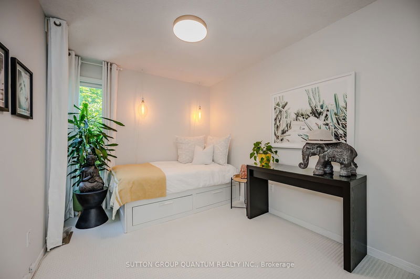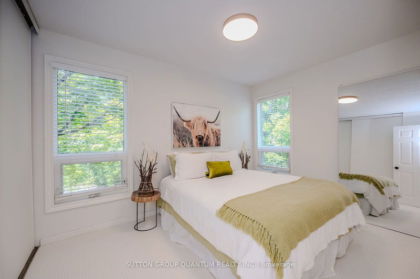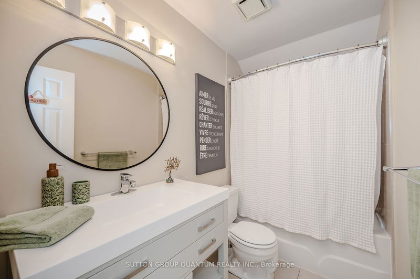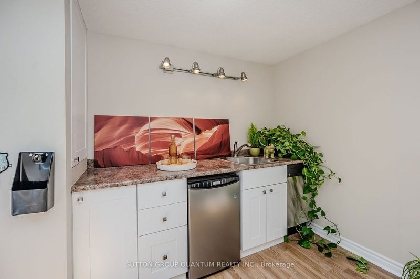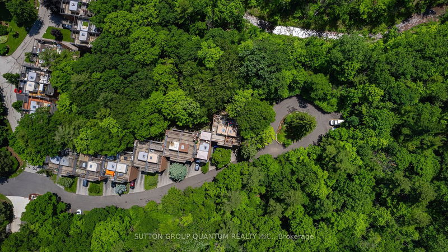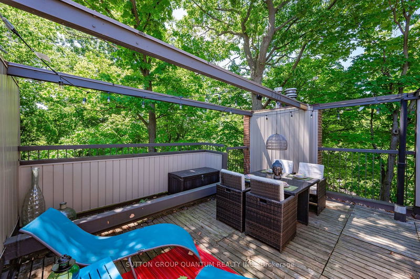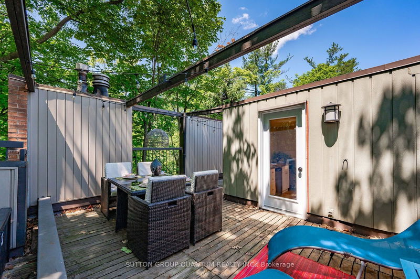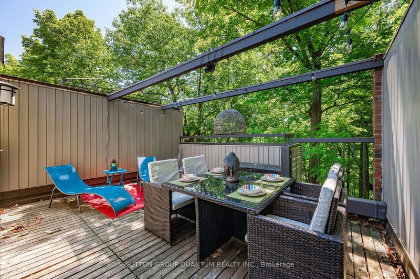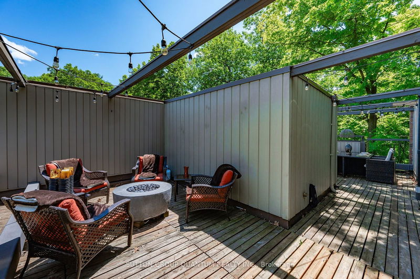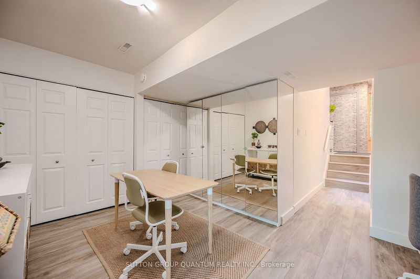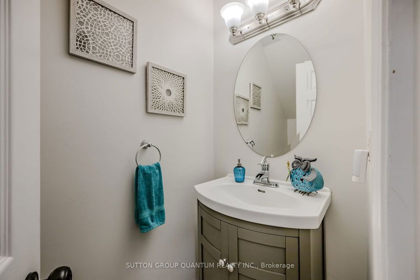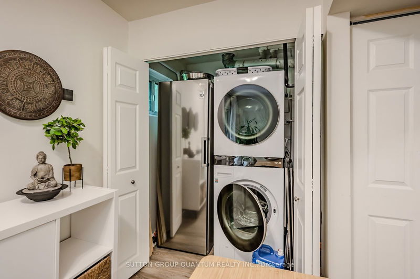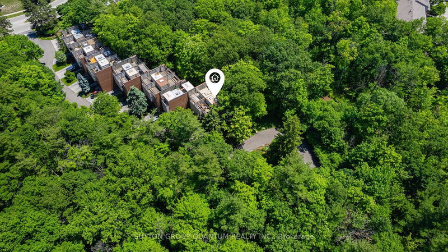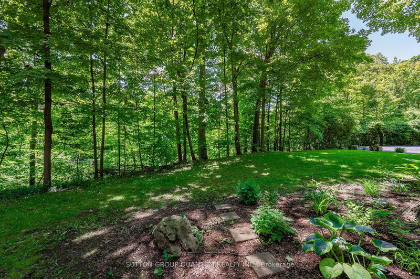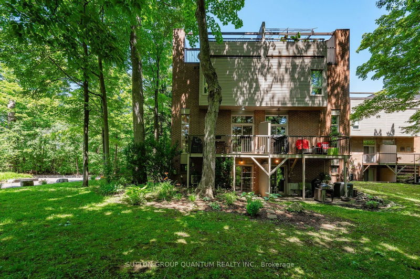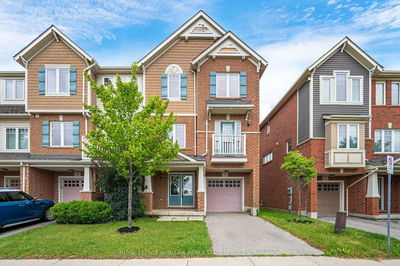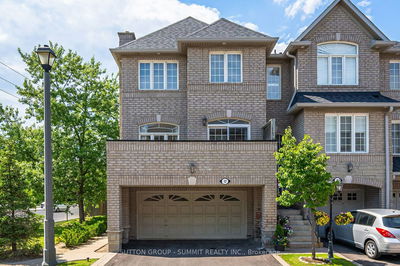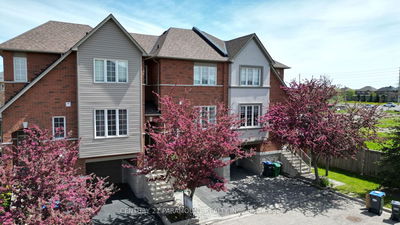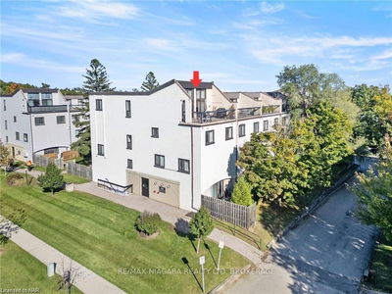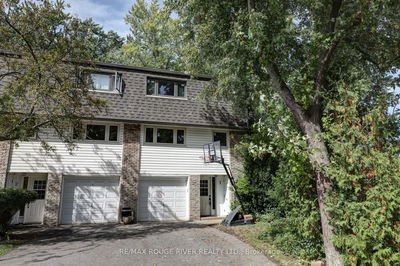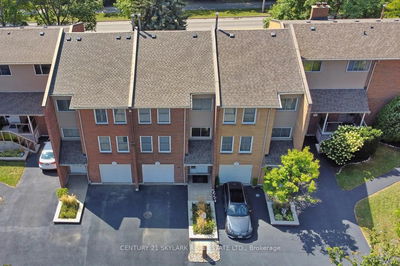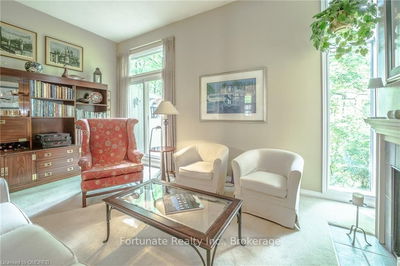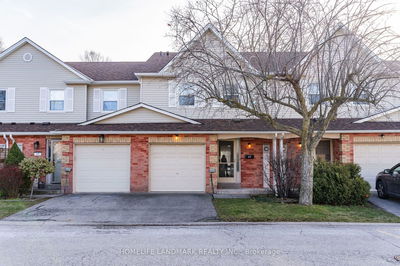Whats better than backing onto a forest? How about completely IN a forest! This is one you must visit in person to understand the complete forest envelope this home is in, ultimate privacy, truly one of a kind that only comes up for sale once in a decade, if youre lucky! TOP 7 REASONS TO BUY: 1. End-unit townhome location with lots of light and forest through every window! 2. Huge amount of bright and airy space with 1943 sqft, fully above ground, with no dark/dingy basement. 3. Aptly named Treetops Estates because thats all you can see! Dense forest at the front, west, and back of the property cant be found anywhere else in Oakville. 4. Steps from the McCraney Valley Trail system means you are connected to one of the largest trail systems in Oakville with Oakville Park (Soccer/baseball) a short walk away! 5. Tucked away in a forest and yet in the heart of Oakville, 6 min drive from Oakville GO train, Whole foods, Walmart/Superstore plaza. 6. Incredible 4th floor terrace with over 500 sqft of outdoor space in the Treetops, plus forest view balcony off of main floor and ground level patio. 7. Amazing value convo fee covers water, windows, roof, exterior envelope, grounds maint., snow removal and visitor parking no large unexpected costs like freehold! Other features incl, family room with over 10 ft high vaulted ceilings, wood burning fireplace, newer washer and dryer (23), long 24 ft driveway plus garage, upgr flooring throughout with brand new berber carpet (24) and vinyl in the lower level (22), charming decor includes upgraded light fixtures and pot lights, trendy white kitchen with stainless steel appliances and stone counters, gleaming hardwood in dining room and kitchen. 4th floor terrace incl indoor wet-bar with mini fridge, sink and dishwasher. Lower level den/office with pure forest views. Once this is sold, its sold, nothing like it will be available for years! Virtual 3D tour and full description at 1250marlborough1.com/nb/
详情
- 上市时间: Thursday, August 08, 2024
- 3D看房: View Virtual Tour for 1-1250 Marlborough Court
- 城市: Oakville
- 社区: College Park
- 详细地址: 1-1250 Marlborough Court, Oakville, L6H 2W7, Ontario, Canada
- 家庭房: Vaulted Ceiling
- 厨房: Main
- 挂盘公司: Sutton Group Quantum Realty Inc. - Disclaimer: The information contained in this listing has not been verified by Sutton Group Quantum Realty Inc. and should be verified by the buyer.


