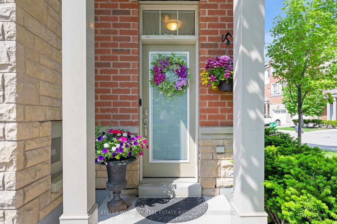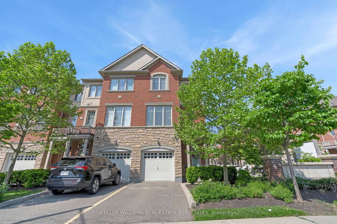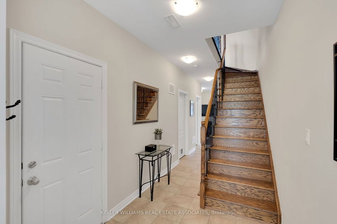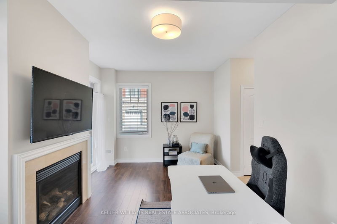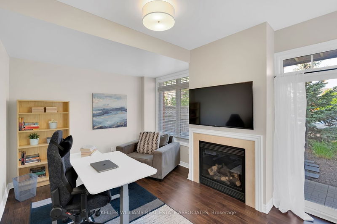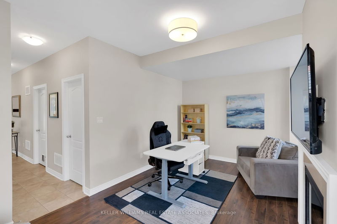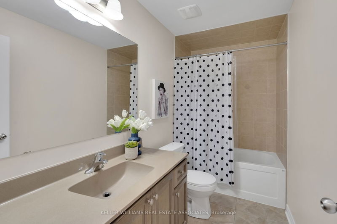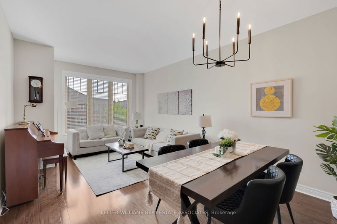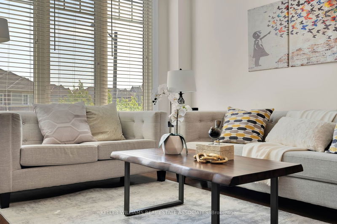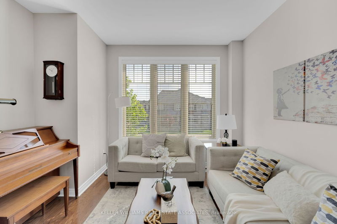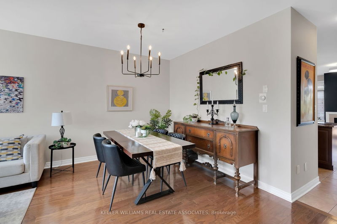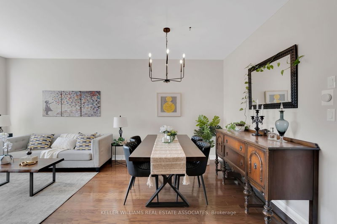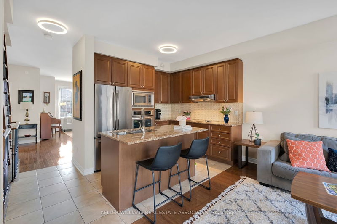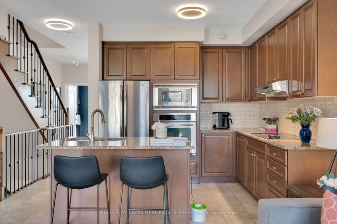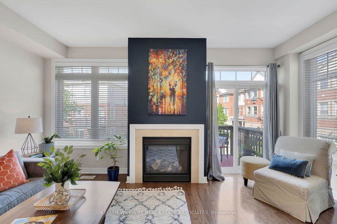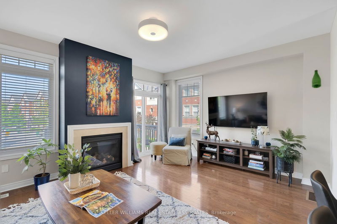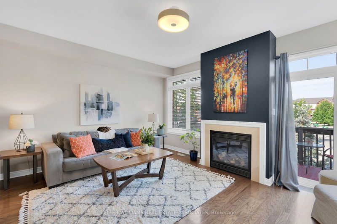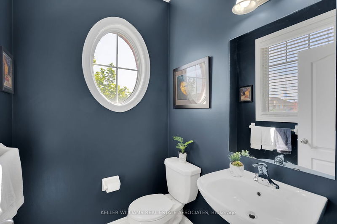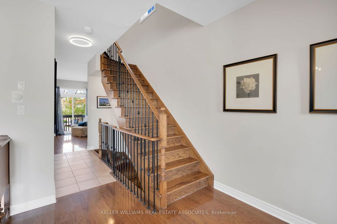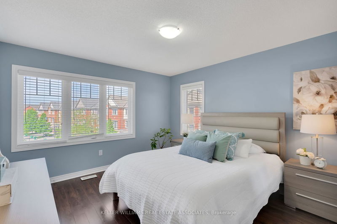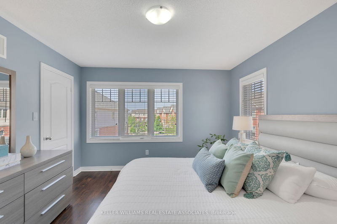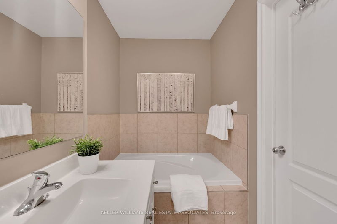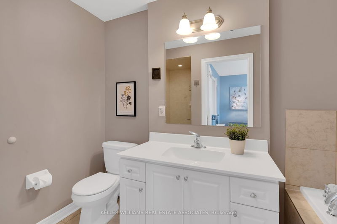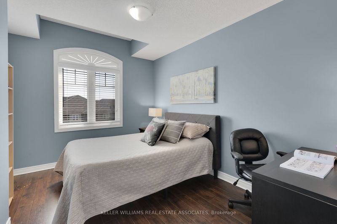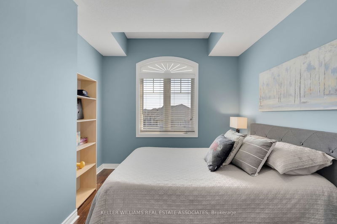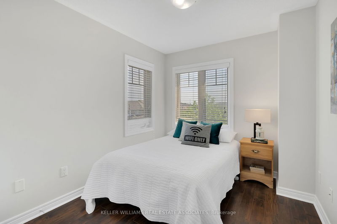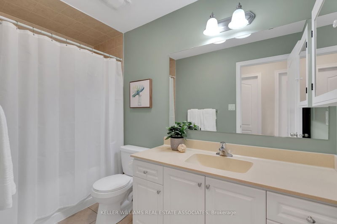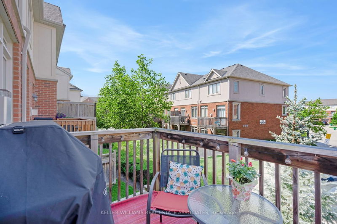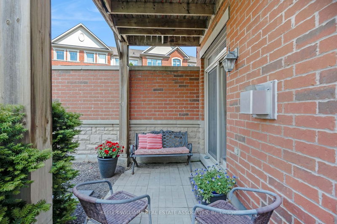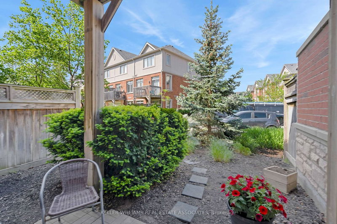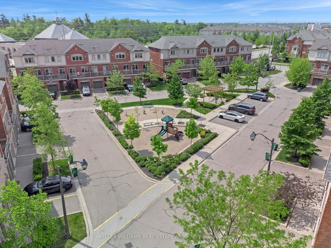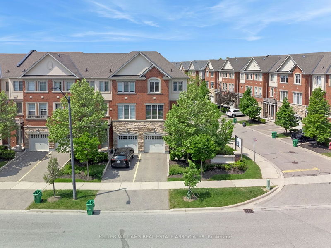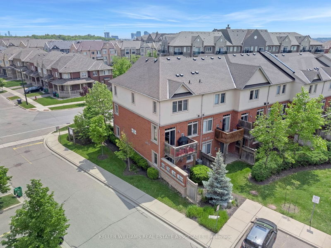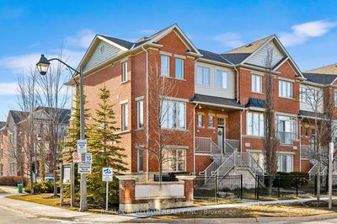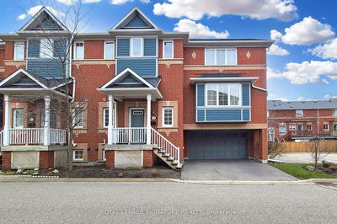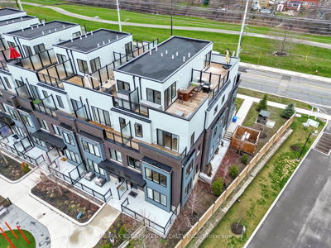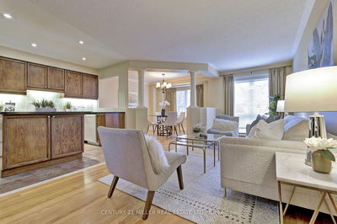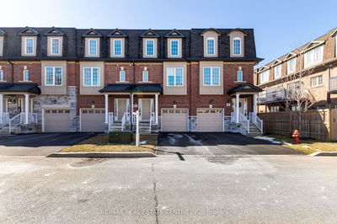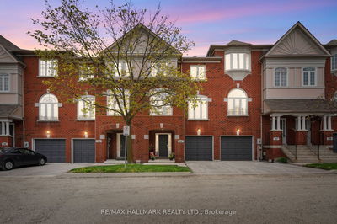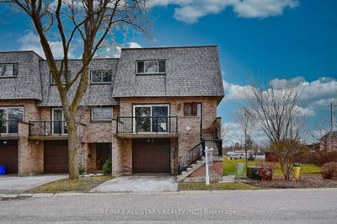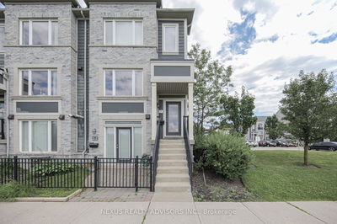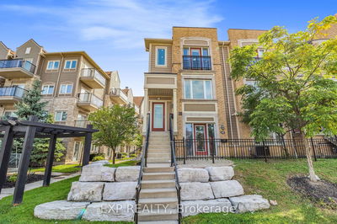Welcome to this impressive three-storey condo townhome in the high demand Churchill Meadows community. This spacious residence, at over 2,000 sq ft, (2,161 as per measured floor plan) feels like a semi-detached home and offers plenty of room for a growing family and working from home if needed. The ground floor boasts a versatile recreation area, perfect for hobbies, a home office, or entertaining guests. Access to the garage is a bonus. Upstairs on the main floor, you'll find the living and dining rooms as well as an additional family room offering a cozy retreat for relaxation. There is lots of space for everyone for everyday living as well as special occasions.The upper floor is dedicated to three generously sized bedrooms, including a primary suite with its own ensuite bathroom, ensuring privacy and comfort. With modern finishes and thoughtful design, this home is perfect for contemporary living. Located close to excellent schools, shopping, amenities, transportation, and major highways, this home is ideally situated for convenience and accessibility. Don't miss the opportunity for this to be your next home.
详情
- 上市时间: Thursday, May 23, 2024
- 3D看房: View Virtual Tour for 9-5700 Long Valley Road
- 城市: Mississauga
- 社区: Churchill Meadows
- 交叉路口: Winston Churchill/Thomas
- 详细地址: 9-5700 Long Valley Road, Mississauga, L5M 0M1, Ontario, Canada
- 客厅: Combined W/Dining, Hardwood Floor, Large Window
- 家庭房: Gas Fireplace, Hardwood Floor, Combined W/厨房
- 厨房: Stainless Steel Appl, Granite Counter, Backsplash
- 挂盘公司: Keller Williams Real Estate Associates - Disclaimer: The information contained in this listing has not been verified by Keller Williams Real Estate Associates and should be verified by the buyer.

