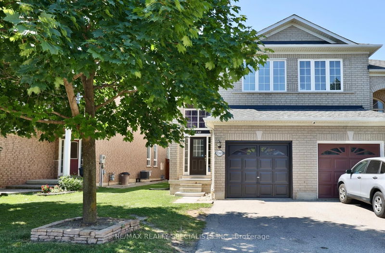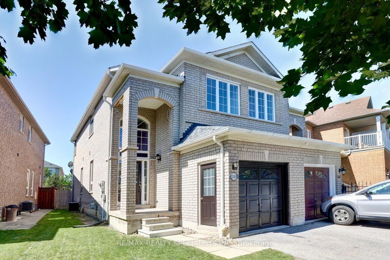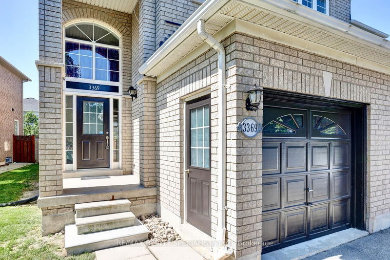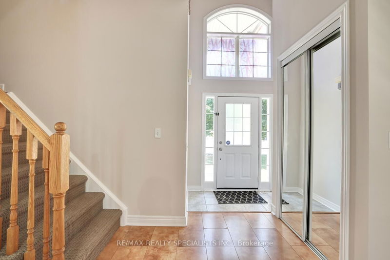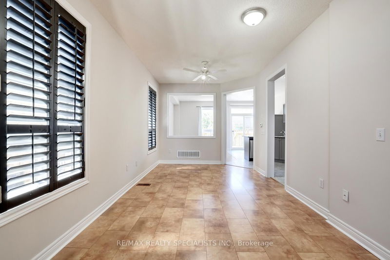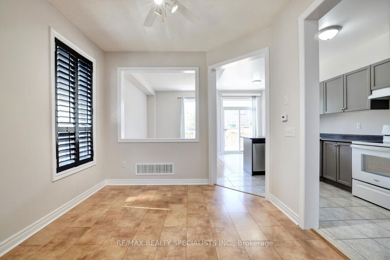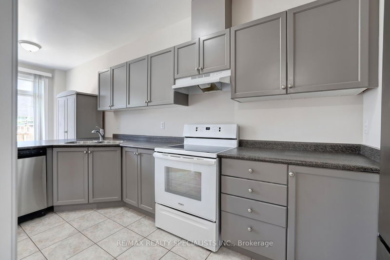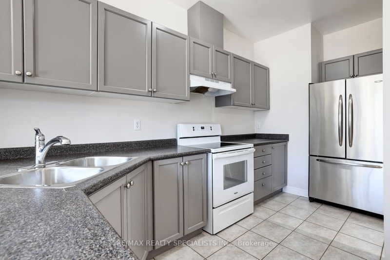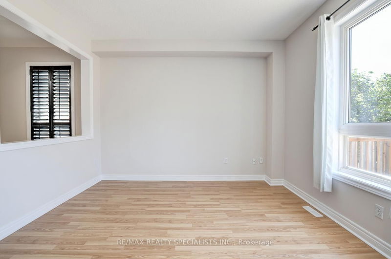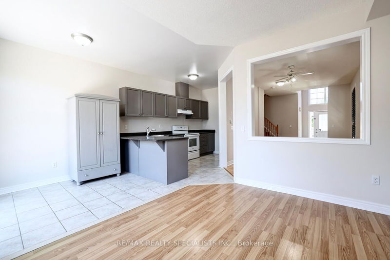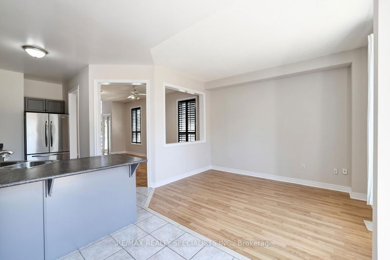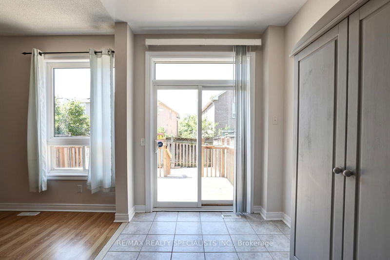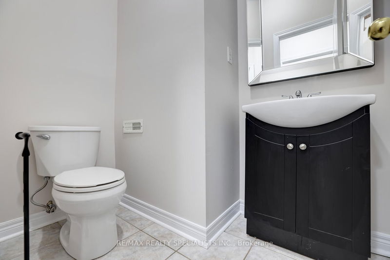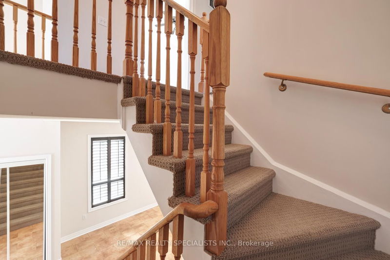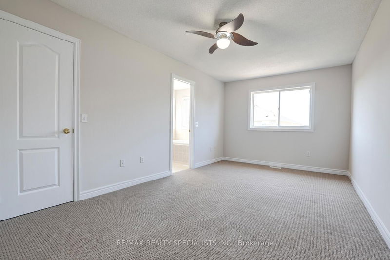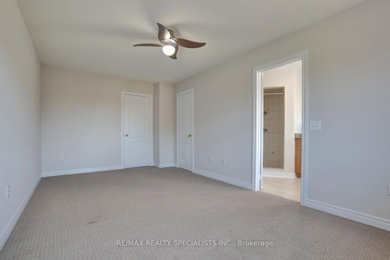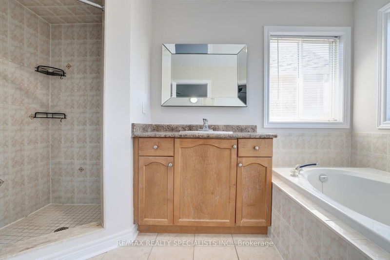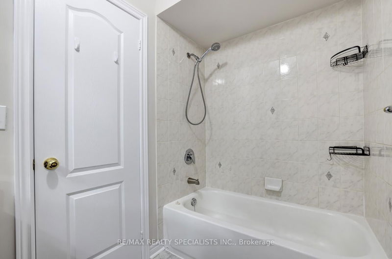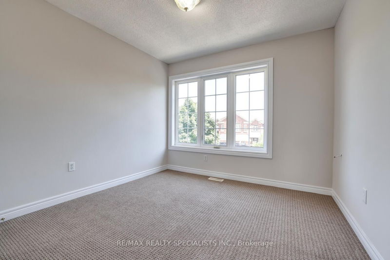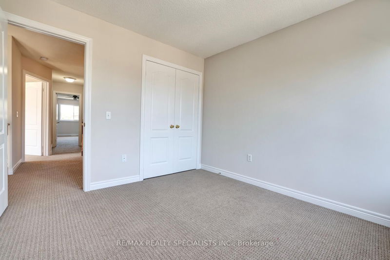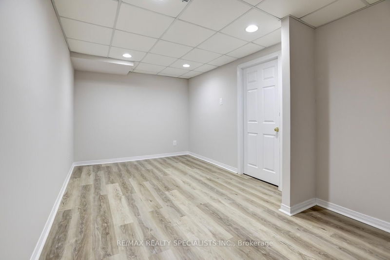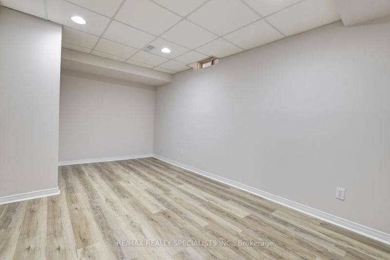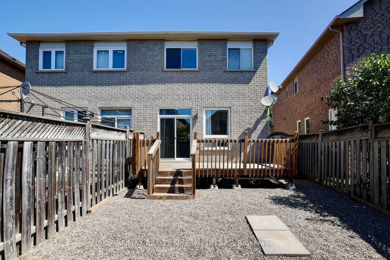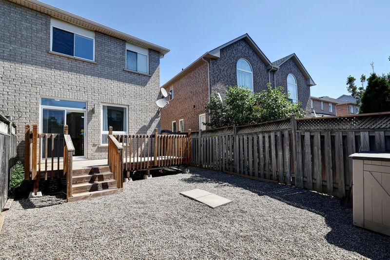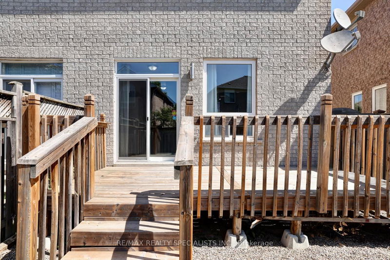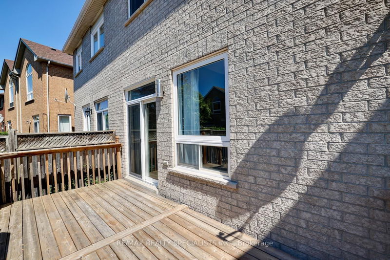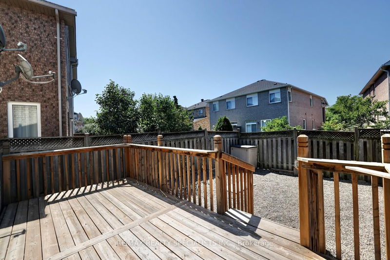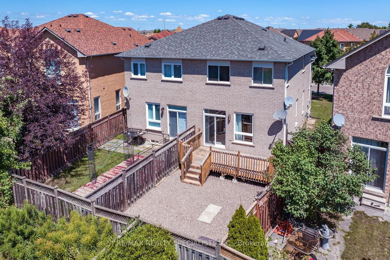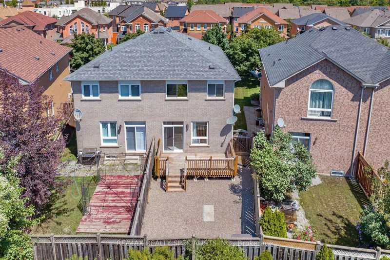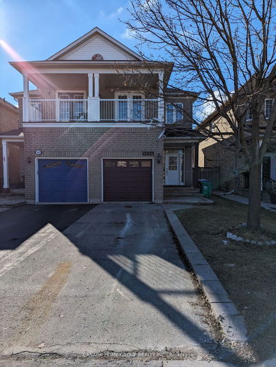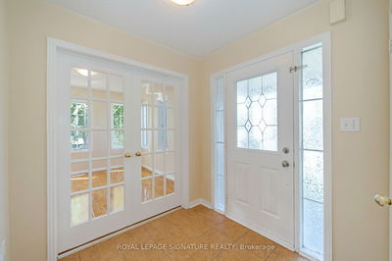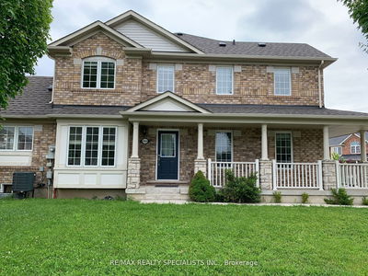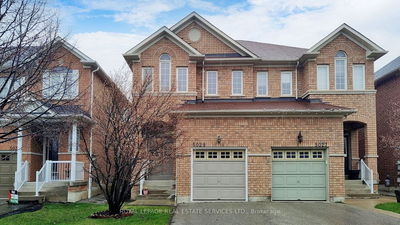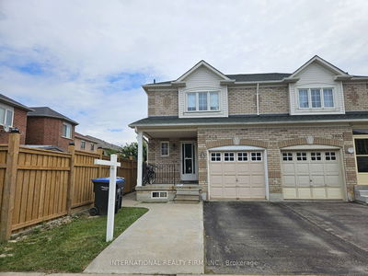Fantastic 3 bedroom semi-detached home approximately 1500 square feet with 9 foot ceilings on the main level and located in the sought after area of Churchill Meadows. Spacious Living/Dining Room with laminate floors. Family size eat-kitchen with 13" by 13" ceramic floors, stainless steel fridge/dishwasher, breakfast bar, and large breakfast area with walk-out to deck. Open concept Family Room with laminate floors and overlooking the fully fenced backyard. Freshly painted throughout (2024), updated 2 piece powder room and newer broadloom throughout all upper level bedrooms. Primary bedroom retreat with walk-in closet and 4 piece en-suite with soaker tub. Main 4 piece bathroom and 2nd/3rd bedrooms with large double closet. Partially finished basement with 4th bedroom/Den and a generous amount of storage space. Great curb appeal with covered front archway entrance with windows from main to 2nd floor allowing lots of natural light. Single car garage with convenient mezzanine storage area. Featuring new air-conditioning (2024), Furnace (2023), and roof with 25 year shingles (2015).
详情
- 上市时间: Thursday, August 08, 2024
- 3D看房: View Virtual Tour for 3369 Fountain Park Avenue
- 城市: Mississauga
- 社区: Churchill Meadows
- 交叉路口: Thomas & Tenth Line
- 详细地址: 3369 Fountain Park Avenue, Mississauga, L5M 7E2, Ontario, Canada
- 客厅: Laminate, Combined W/Dining
- 厨房: Ceramic Floor, Breakfast Bar
- 家庭房: Laminate, Open Concept, O/Looks Backyard
- 挂盘公司: Re/Max Realty Specialists Inc. - Disclaimer: The information contained in this listing has not been verified by Re/Max Realty Specialists Inc. and should be verified by the buyer.

