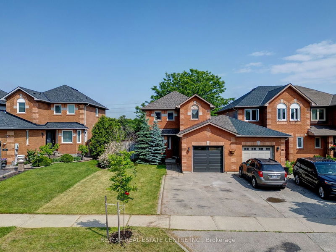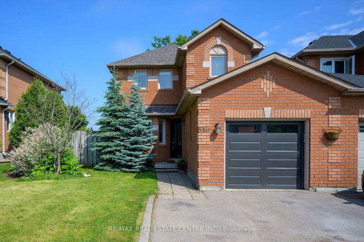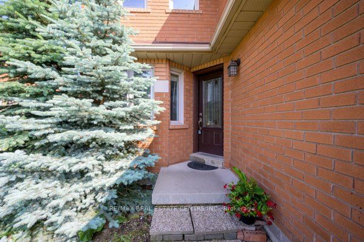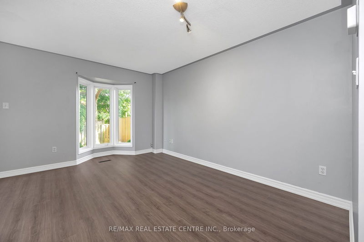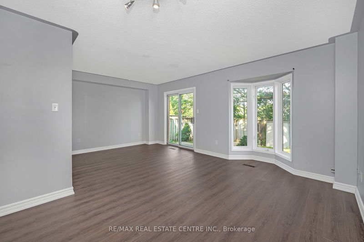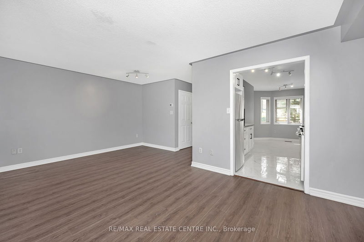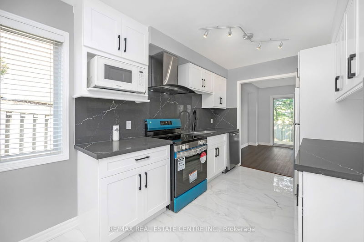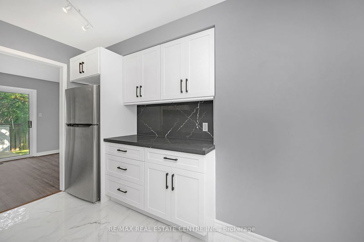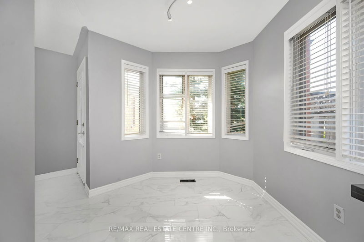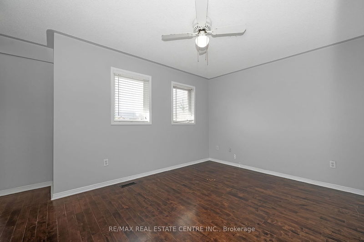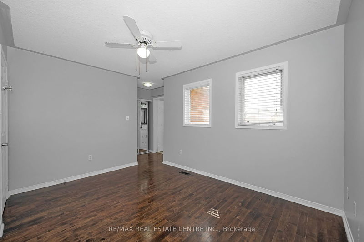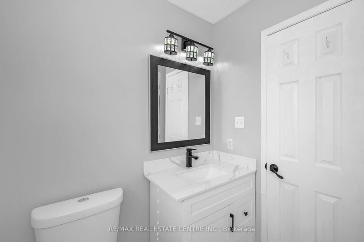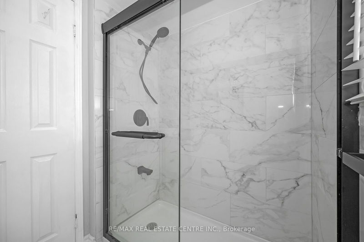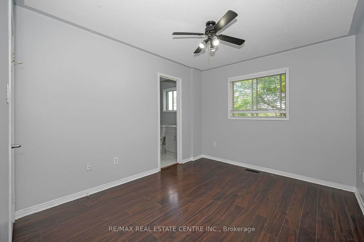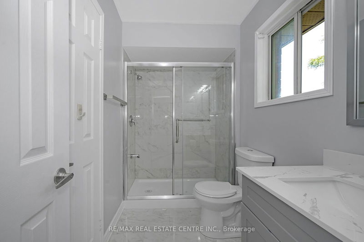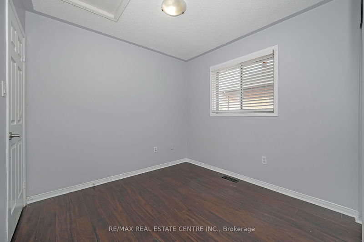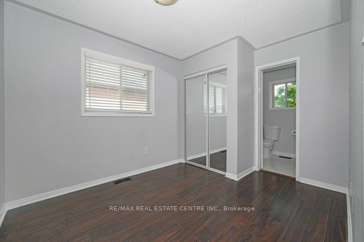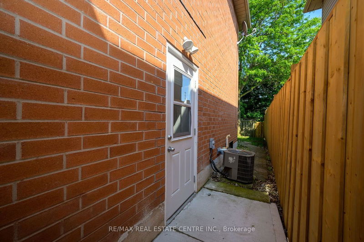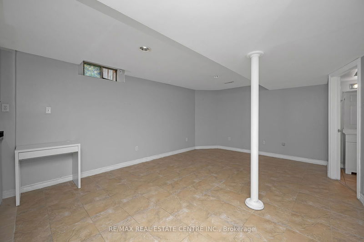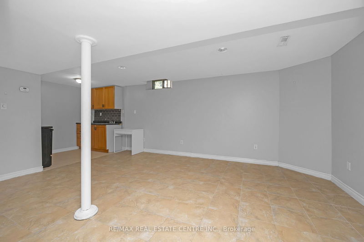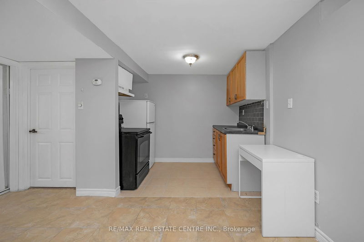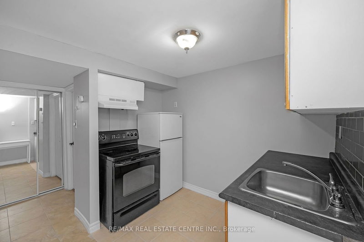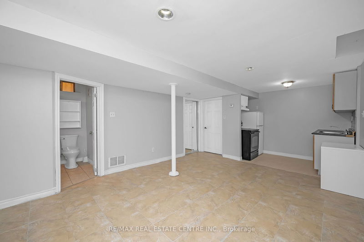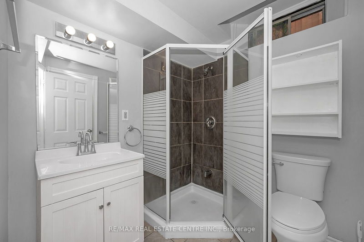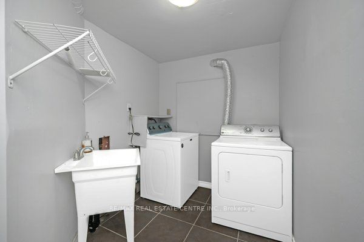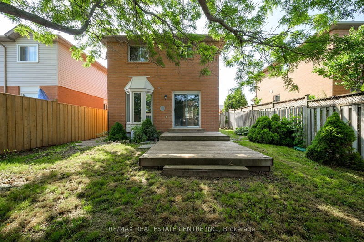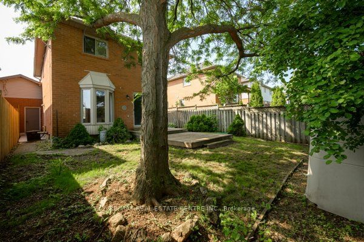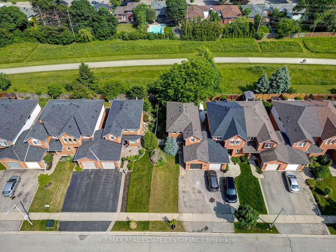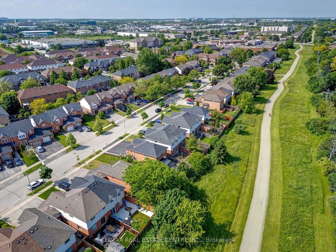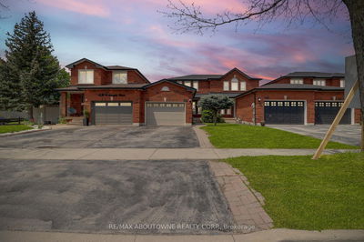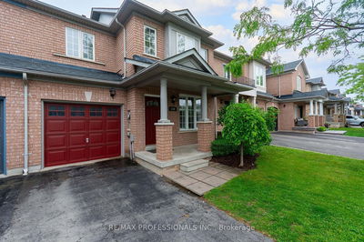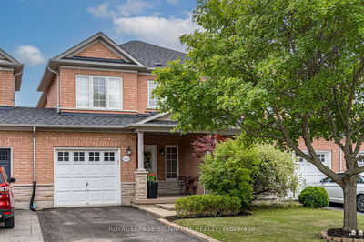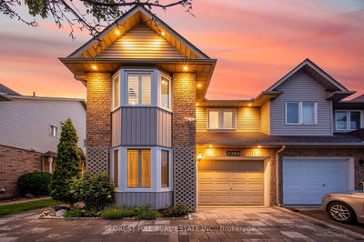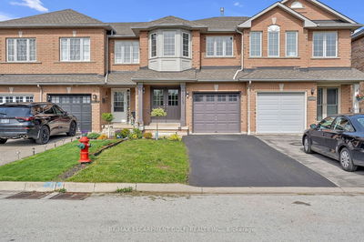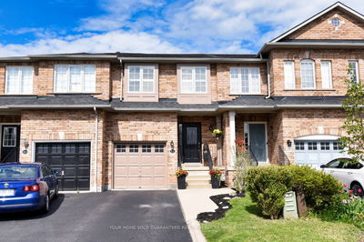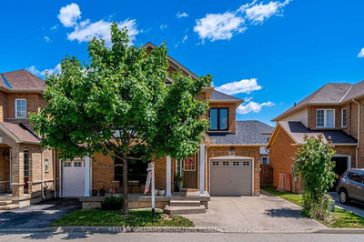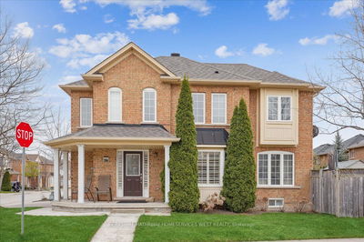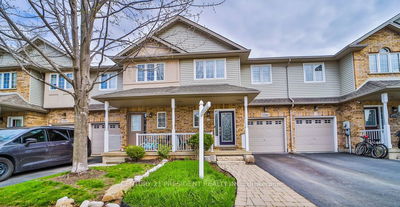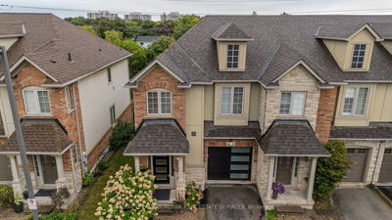Welcome to this upgraded, move-in-ready, 3beds, 3.5 baths, free-hold t End-Unit Townhouse Feels LikeDetached;Immaculate, All Brick, Attcd At Grge Only, Backing Onto Greenspace And Gate To Burlington'sPaved Pathway an oversized 35.27 ft lot and parking ,with 1918sf of living space(incl bsm), withFully Finished Basement + Sep Entrance,The lower level adds versatility to your lifestylew/kitch&3pc bath, finished rec room and a convenient laundry room. Recent upgrades include; . NewFully Upgraded Kitchen With S/S Appliances, new floor &tile , new bathrooms , roof (2022), furnace(2023), Grage door(2023),freshly painte. this home is walking distance to shops, restaurants, banks,libraries, places of worship, fitness/yoga amenities, daycare facilities, Appleby Go-Station,greatschools and parks and more potential, Do not miss the opportunity to make this house your foreverhome.
详情
- 上市时间: Wednesday, August 07, 2024
- 3D看房: View Virtual Tour for 510 Taylor Crescent
- 城市: Burlington
- 社区: Shoreacres
- 详细地址: 510 Taylor Crescent, Burlington, L7L 6G3, Ontario, Canada
- 厨房: Eat-In Kitchen, Renovated, Tile Floor
- 客厅: 3 Pc Ensuite, Renovated, His/Hers Closets
- 挂盘公司: Re/Max Real Estate Centre Inc. - Disclaimer: The information contained in this listing has not been verified by Re/Max Real Estate Centre Inc. and should be verified by the buyer.

