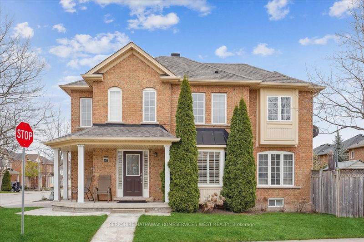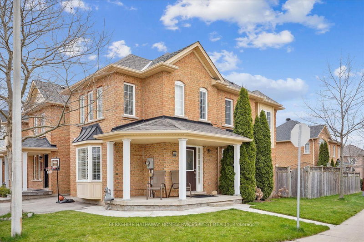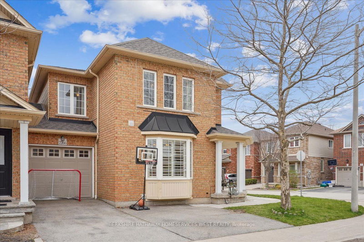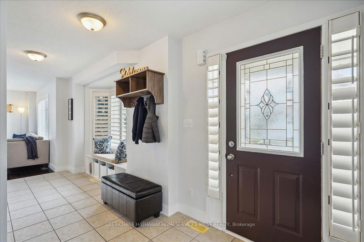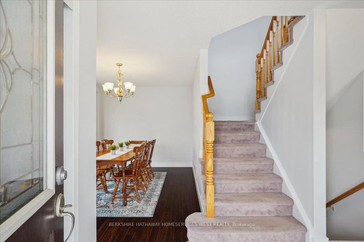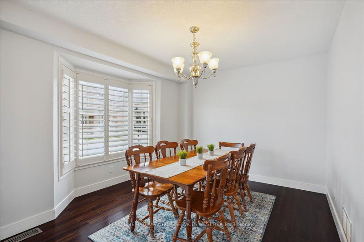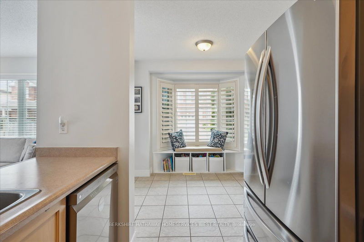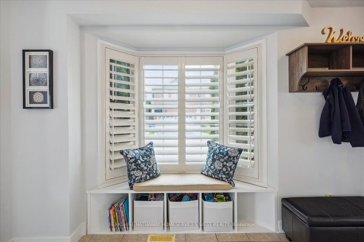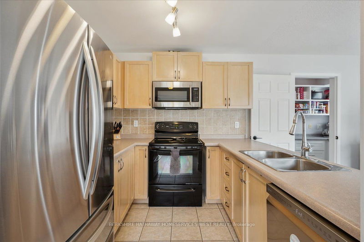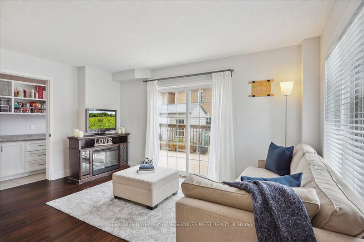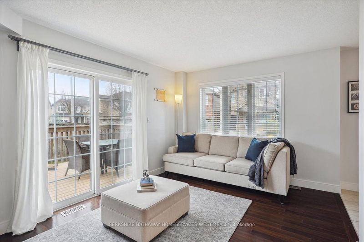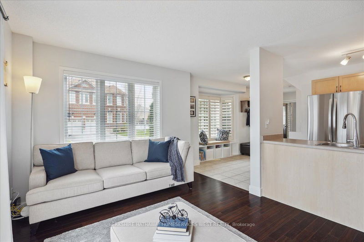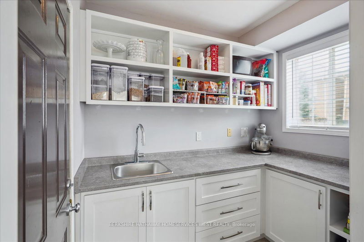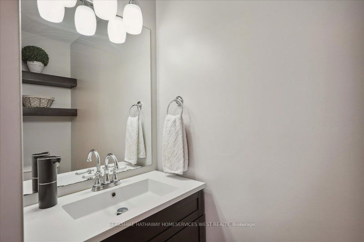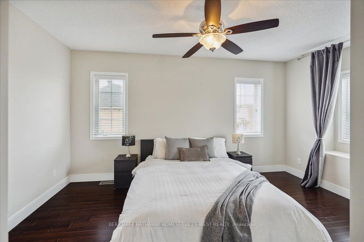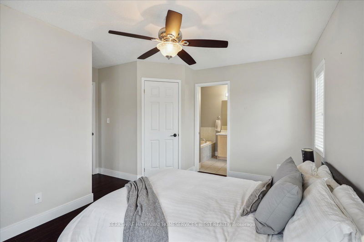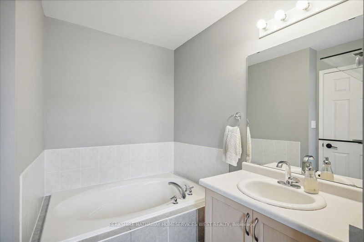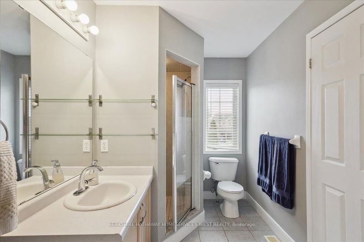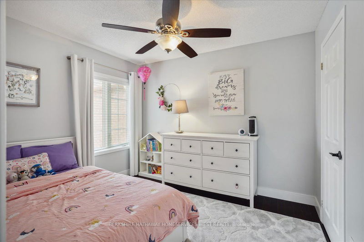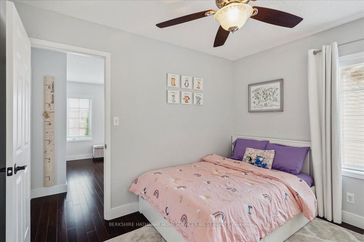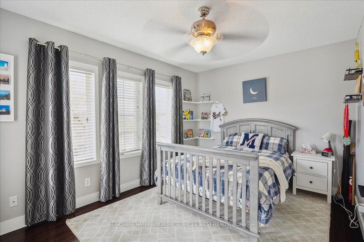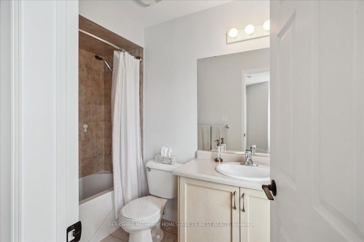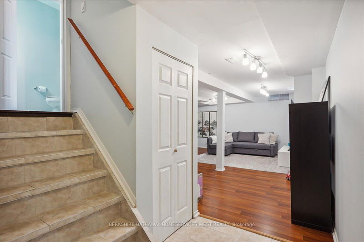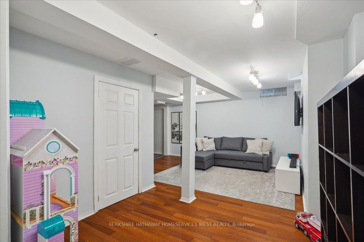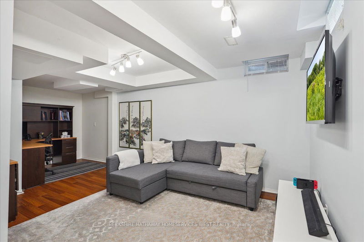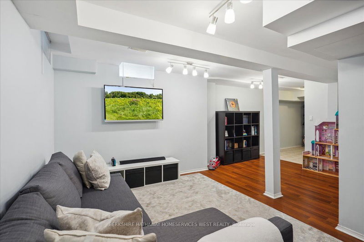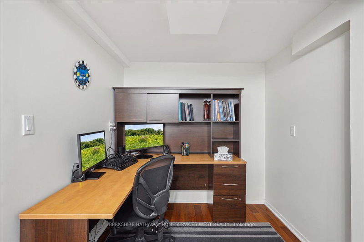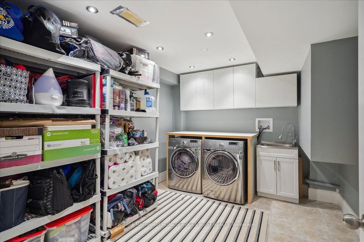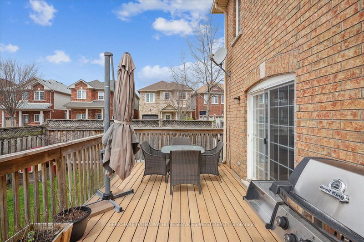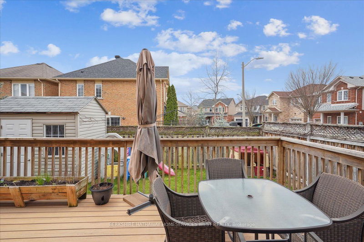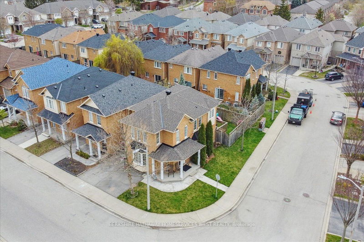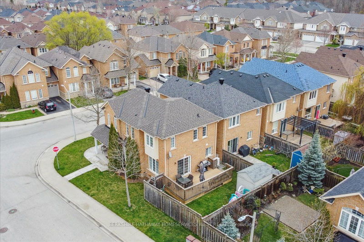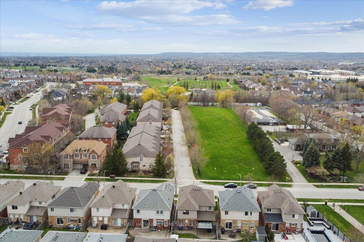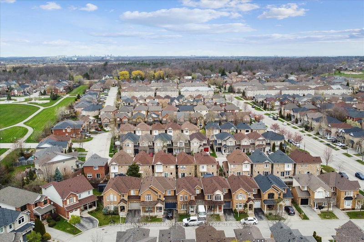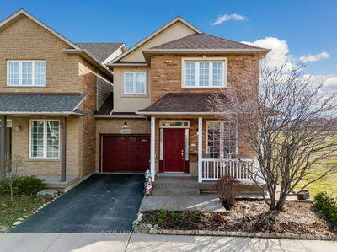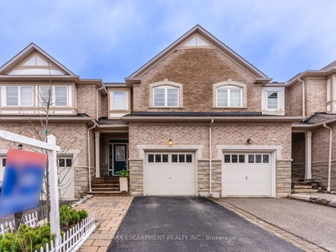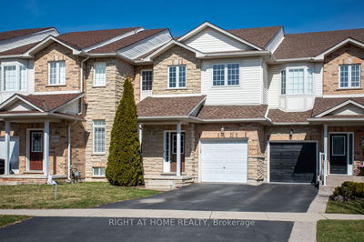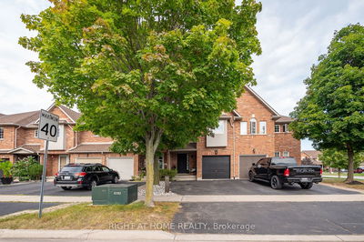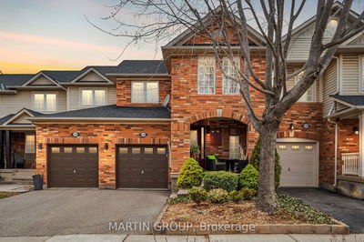Nestled in the coveted neighborhood of The Orchard, this amazing corner end unit townhouse boasts over 2000 sq ft of total living space. Freshly painted and flooded with natural light, this home features large principle rooms, 3 bedrooms, 2 1/2 baths and a generous recreation room. Attention to detail is evident throughout, from the crisp new baseboards to the meticulously crafted custom built pantry which has access into the garage. Hardwood flooring graces the interior, lending an air of elegance, while the unique layout ensures privacy, with no living walls touching despite its townhouse design. Enjoy the luxury of ample outdoor space, including the largest grass area among townhome units in the area, a composite deck, and a handy shed in the backyard. Parking is a breeze with a two-car driveway complemented by a garage, providing a total of three parking spaces. With easy access to major highways like the 403/QEW and 407, this residence epitomizes the perfect blend of modern convenience and suburban tranquility, offering an idyllic retreat for discerning homeowners. Its prime location offers unparalleled convenience, with schools, trails, Bronte Provincial Park, and shopping options all within walking distance.
详情
- 上市时间: Friday, April 26, 2024
- 3D看房: View Virtual Tour for 2266 Emerson Drive
- 城市: Burlington
- 社区: Orchard
- 详细地址: 2266 Emerson Drive, Burlington, L7L 7P4, Ontario, Canada
- 客厅: Picture Window, W/O To Deck, Hardwood Floor
- 厨房: Backsplash, Double Sink, Tile Floor
- 挂盘公司: Berkshire Hathaway Homeservices West Realty - Disclaimer: The information contained in this listing has not been verified by Berkshire Hathaway Homeservices West Realty and should be verified by the buyer.

