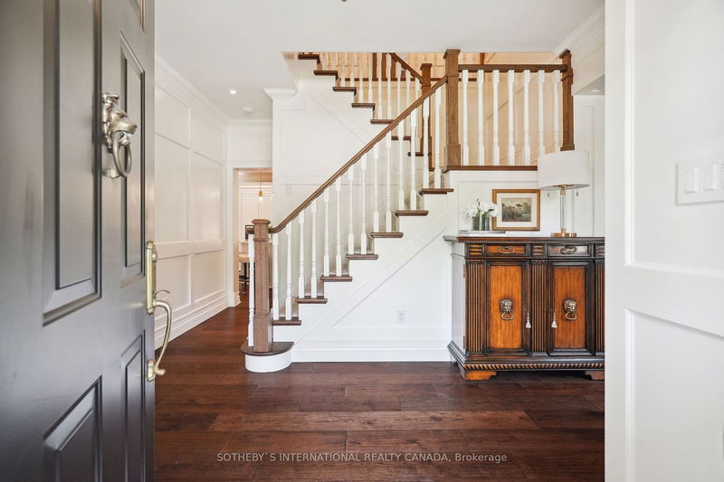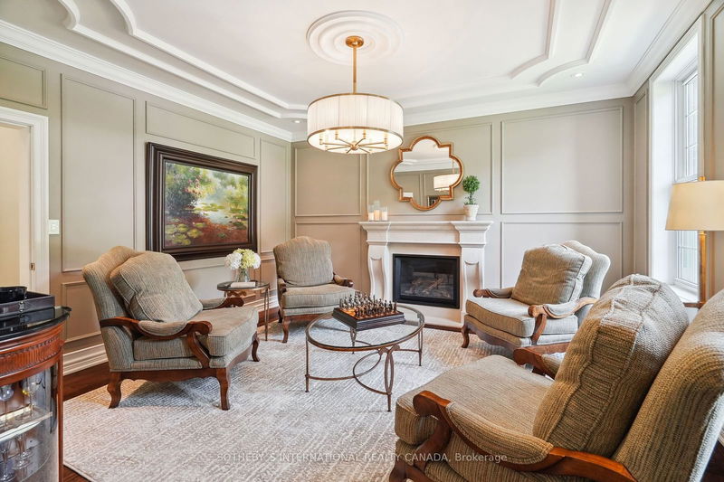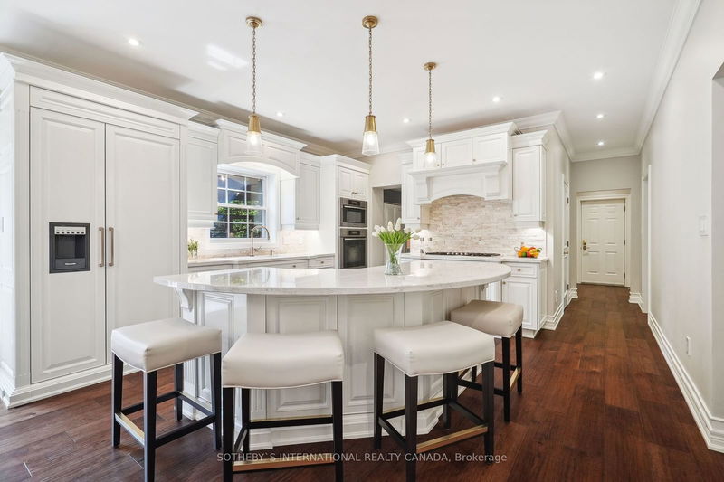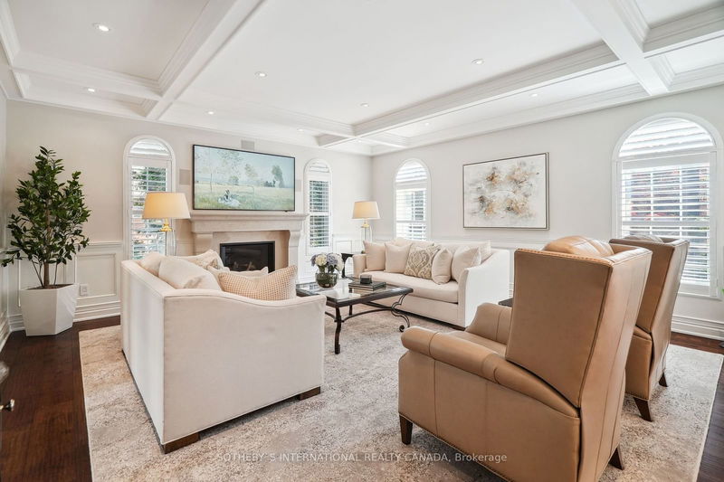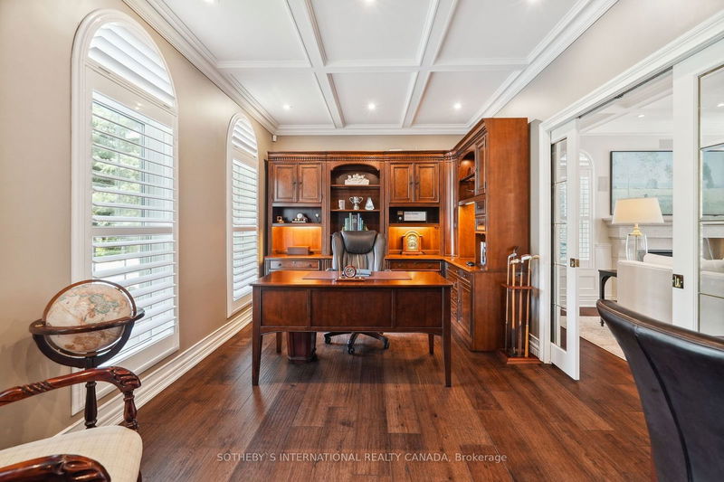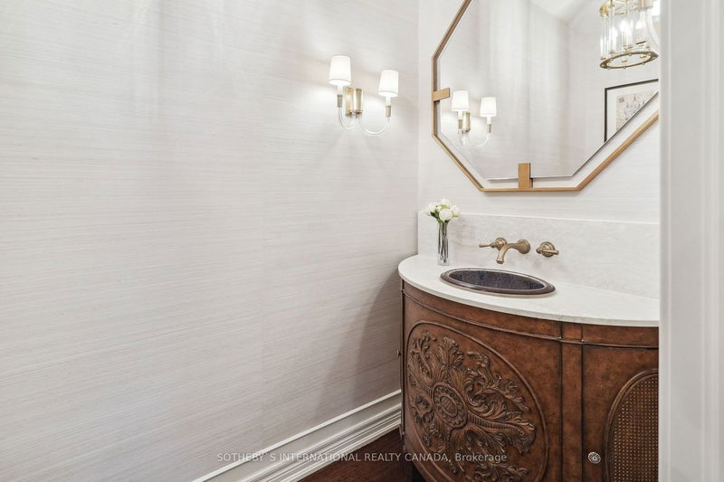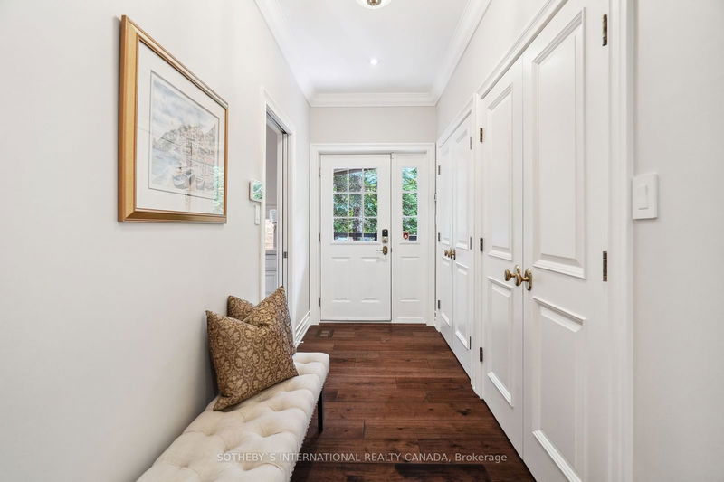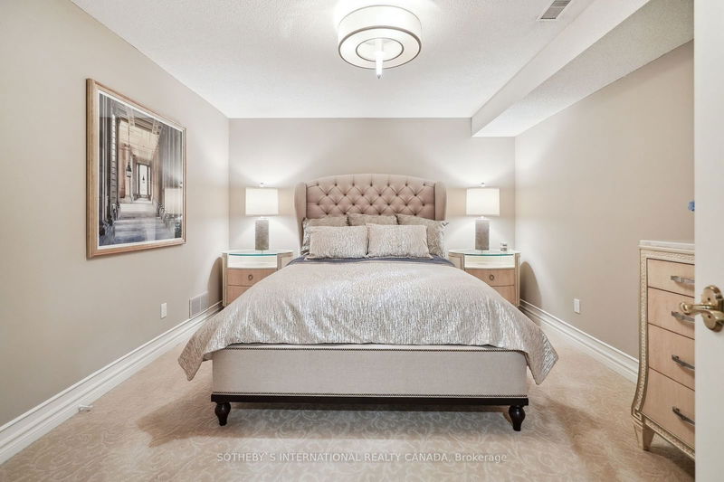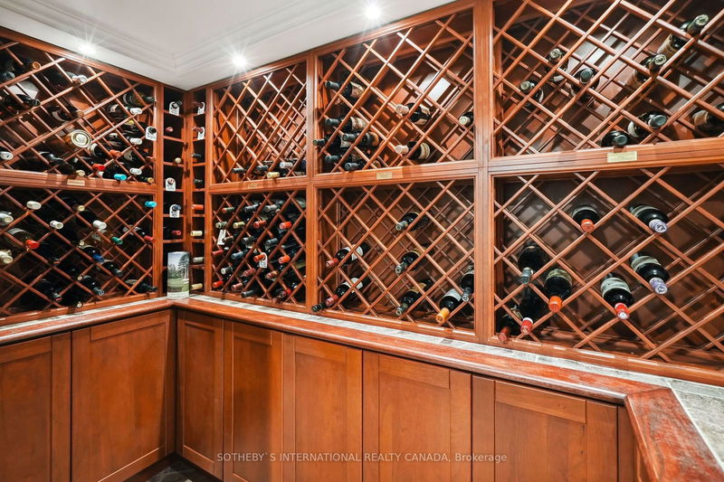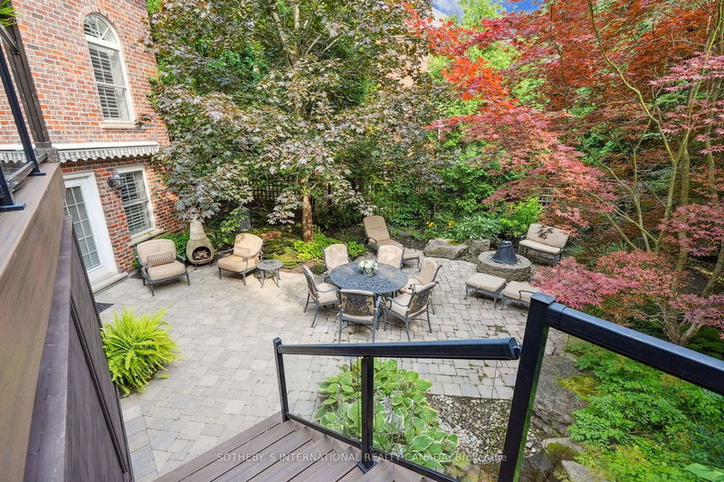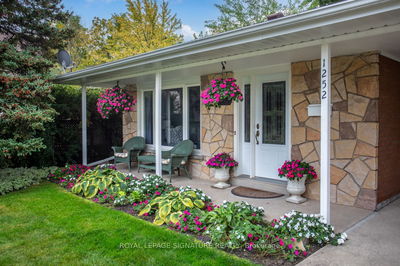Discover the pinnacle of luxury living at 1662 Valley Close, nestled in a private executive court in Tyandaga. This custom-built masterpiece offers over 5500 sf of exquisitely finished living and storage space and features 9-foot ceilings, handcrafted millwork, rich hickory wood floors, and coffered ceilings with custom trim. The meticulously designed floor plan includes a main floor office, a butler's kitchen, and seamless home automation. Enjoy cast stone Valor Fireplaces in the living and great rooms. Outdoor spaces include walkouts to an oversized covered porch with Trex Composite decking, perfect for year-round entertainment. The second level boasts three generously sized bedrooms, each with a private ensuite. The primary room offers a dressing room with custom-curated closets and a beautifully finished 5-piece ensuite. The lower level is an entertainer's dream, with a professional wine cellar, wet bar, recreation and billiards rooms, an additional guest bedroom, and a fitness studio. The home also includes a mudroom with customized storage and top-of-the-line professional series appliances. With a three-car garage, oversized lot, and proximity to golf and hiking trails, this home combines luxury and convenience like no other.
详情
- 上市时间: Wednesday, August 07, 2024
- 3D看房: View Virtual Tour for 1662 Valley Close
- 城市: Burlington
- 社区: Tyandaga
- 交叉路口: Forestvale Dr & Valley Close
- 详细地址: 1662 Valley Close, Burlington, L7P 4W4, Ontario, Canada
- 客厅: Hardwood Floor, Gas Fireplace, O/Looks Frontyard
- 厨房: Hardwood Floor, Stainless Steel Appl, Quartz Counter
- 家庭房: Hardwood Floor, Gas Fireplace, Moulded Ceiling
- 挂盘公司: Sotheby`S International Realty Canada - Disclaimer: The information contained in this listing has not been verified by Sotheby`S International Realty Canada and should be verified by the buyer.





