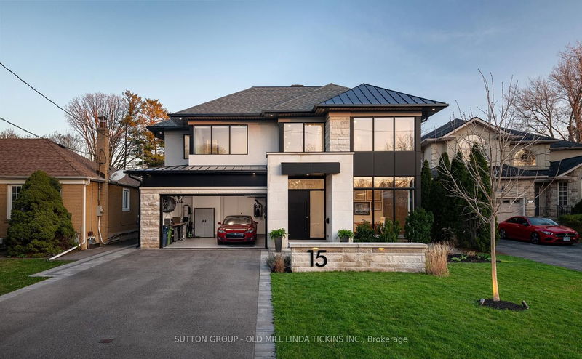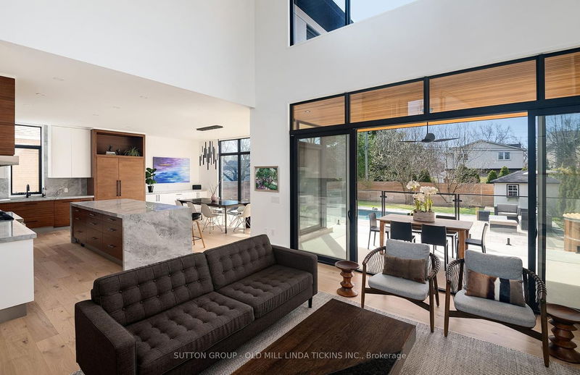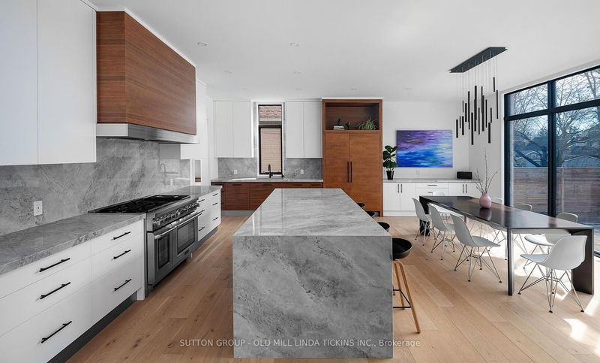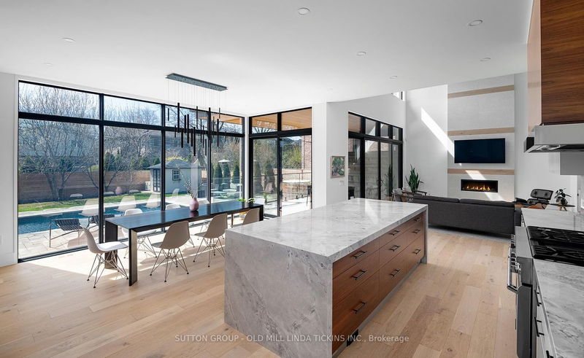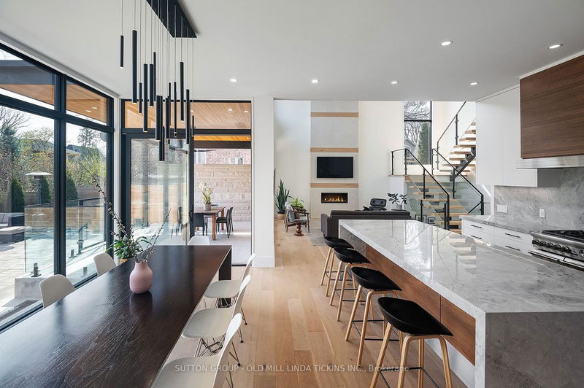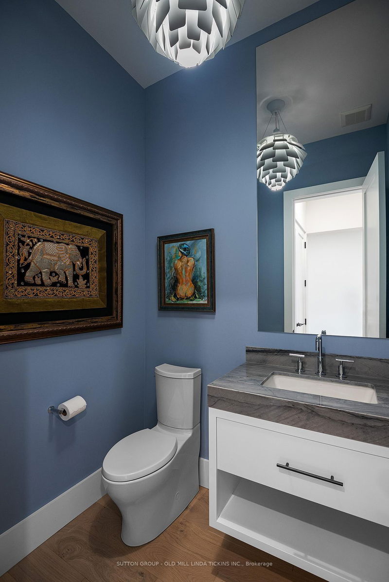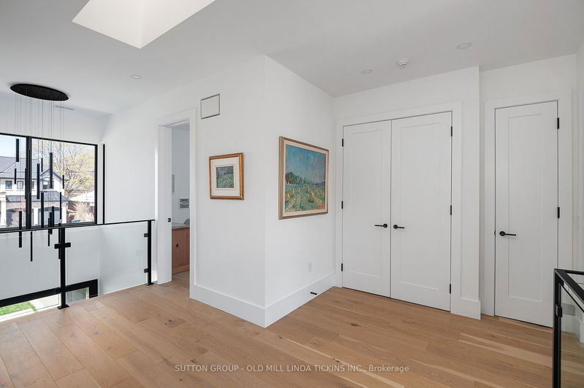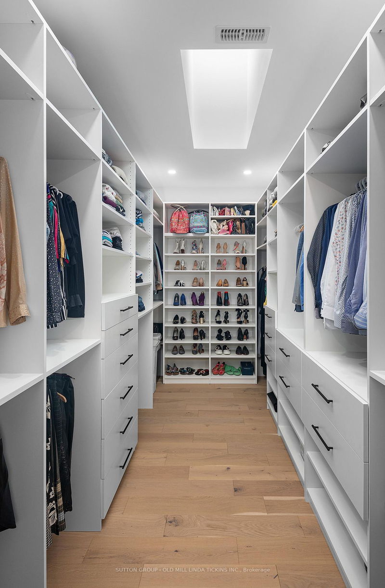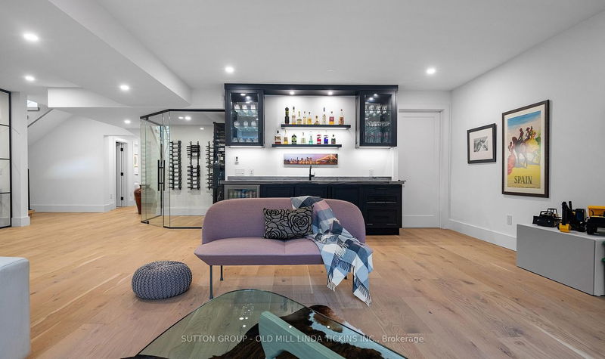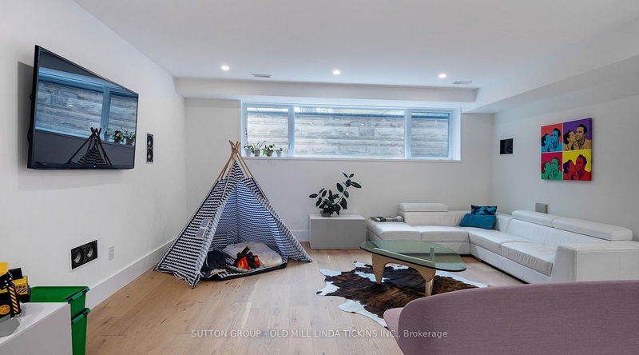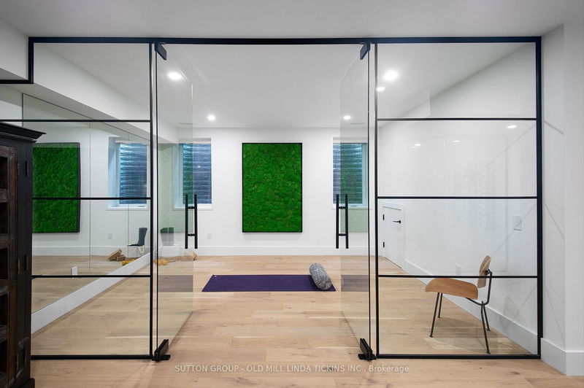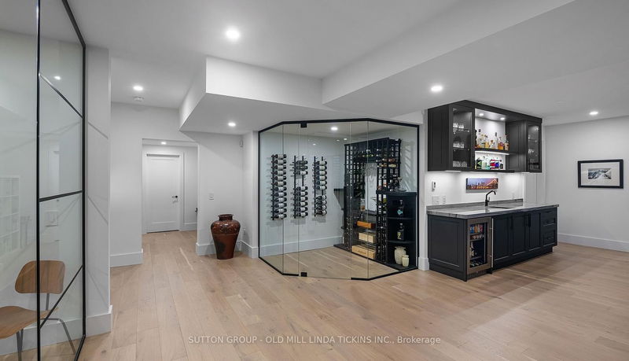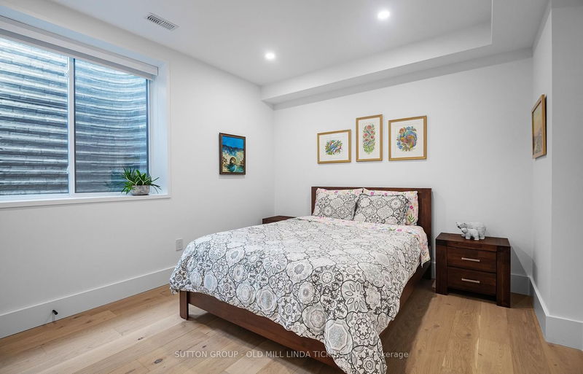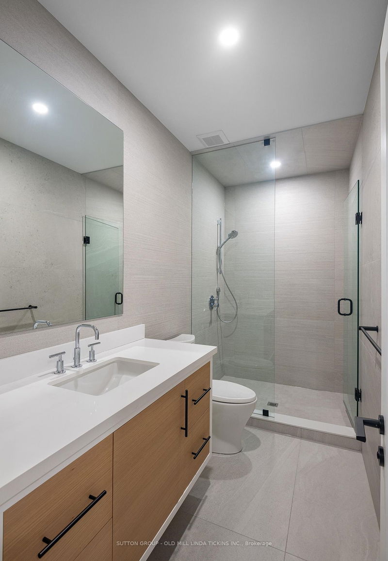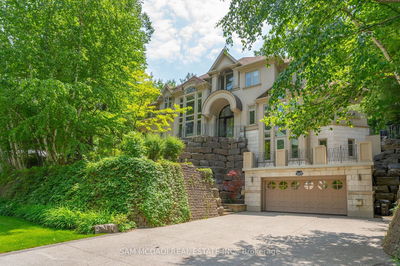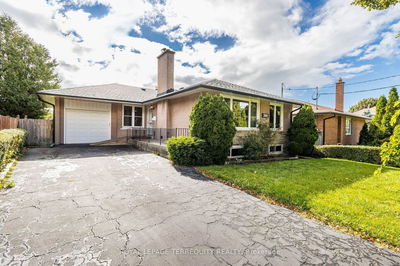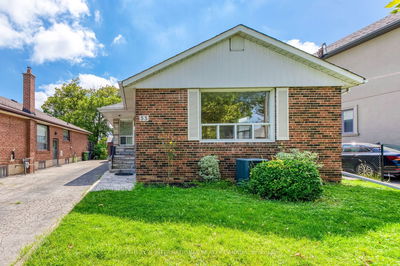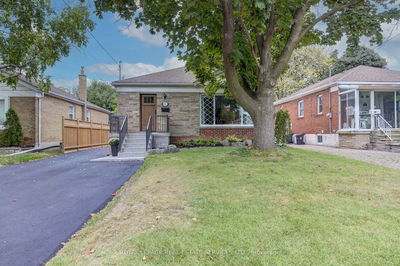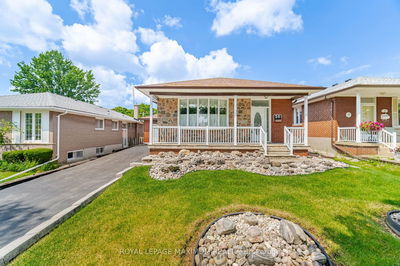Wow! This sun-filled contemporary beauty, Leprovo Design Build, David Small architect, was custom built for the owner with unparalleled craftsmanship & elegance without giving up the cozy & refreshing family feel. Step through the pretty entrance & you're greeted by an abundance of natural light flooding the open-concept living area. Dramatic floor-to-ceiling windows, dream kitchen with walnut cabinetry & high-end appliances, ground floor office, mono stringer floating staircase, all bedrooms with ensuite baths, direct access double garage with 2 EV charge ports, to name only some of the wonderful features. Secluded south-facing backyard oasis with inground heated pool, hot tub, covered deck with ceiling fan & BBQ hookup. If you're looking for a family-friendly neighbourhood to raise your kids, this is it! Glen Park has become one of Toronto's best-kept secrets. It's tucked away with its own hidden park where kids play before bedtime, winding streets, family street socials, good schools & transit. Easy access to highways taking you across town, uptown, downtown and out of town. Nothing left unturned & only happy surprises here. Bring smiles!
详情
- 上市时间: Monday, June 10, 2024
- 3D看房: View Virtual Tour for 15 Westglen Crescent
- 城市: Toronto
- 社区: Islington-城市 Centre West
- Major Intersection: Burnhamthorpe & Martingrove
- 详细地址: 15 Westglen Crescent, Toronto, M9B 4P9, Ontario, Canada
- 厨房: Quartz Counter, Pantry, B/I Appliances
- 挂盘公司: Sutton Group - Old Mill Linda Tickins Inc. - Disclaimer: The information contained in this listing has not been verified by Sutton Group - Old Mill Linda Tickins Inc. and should be verified by the buyer.


