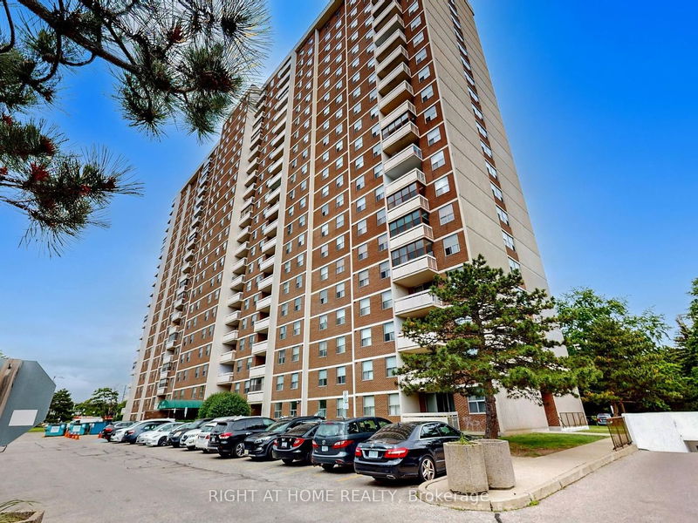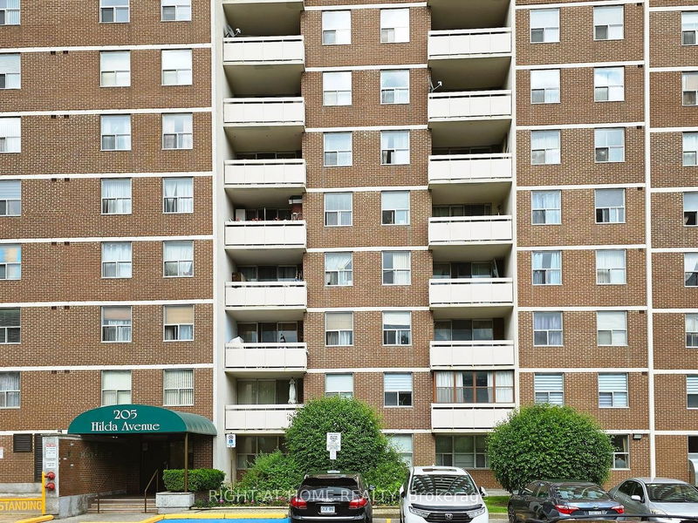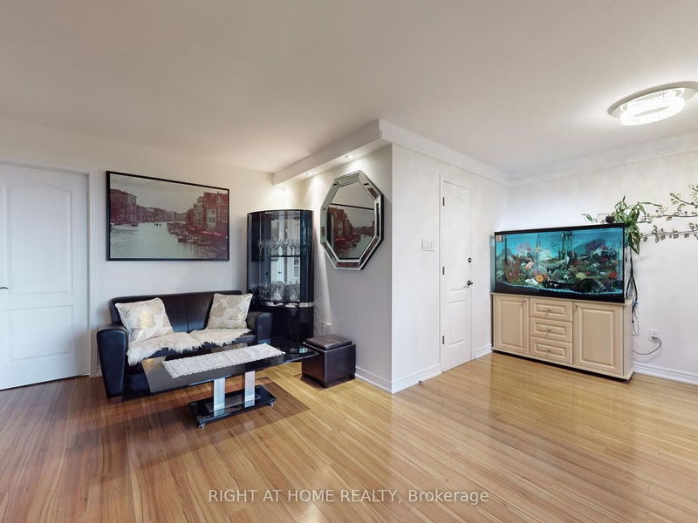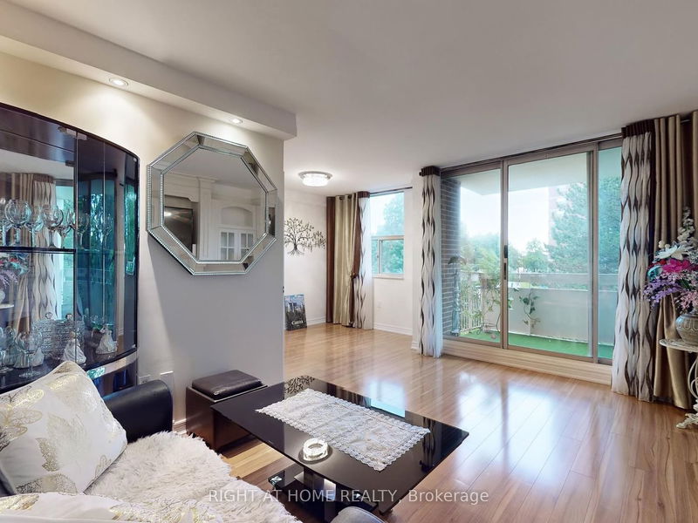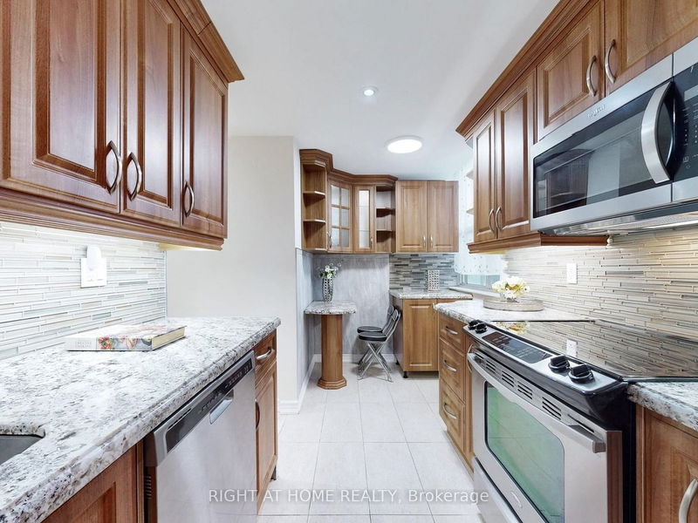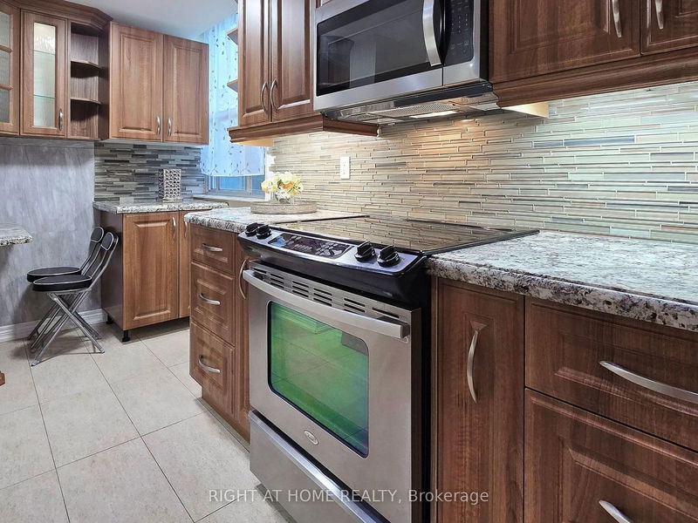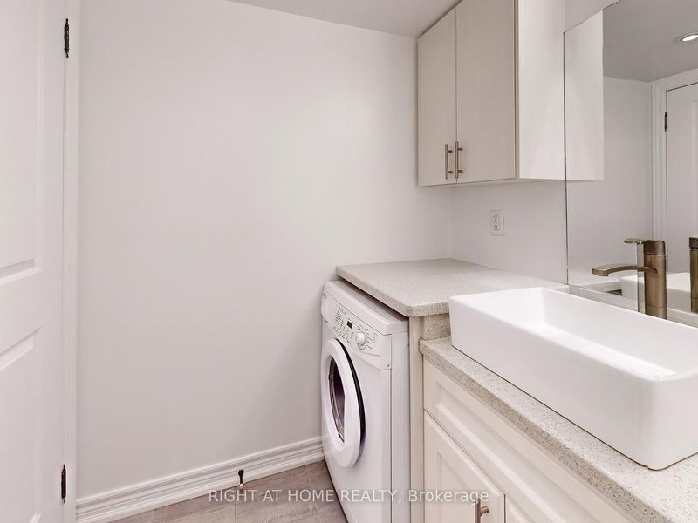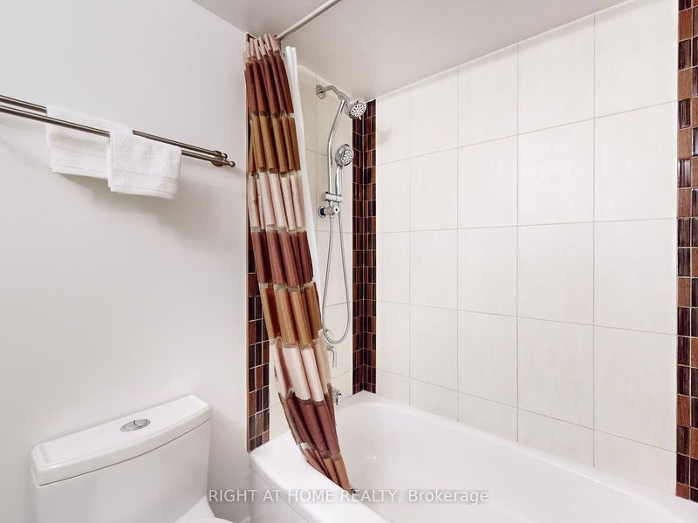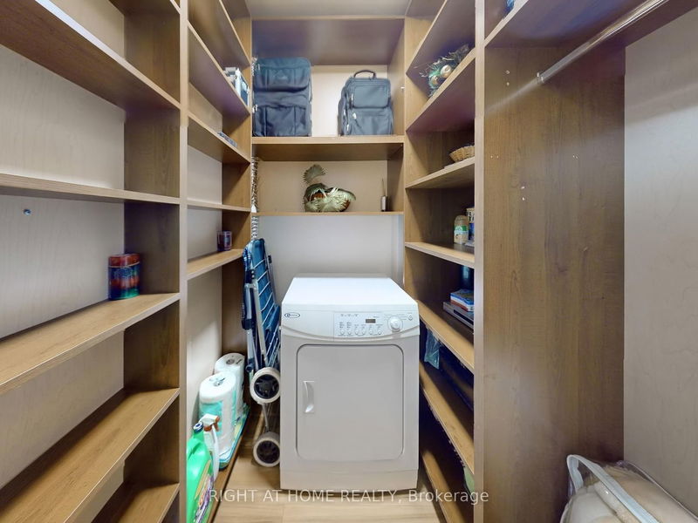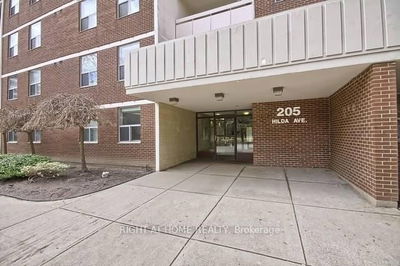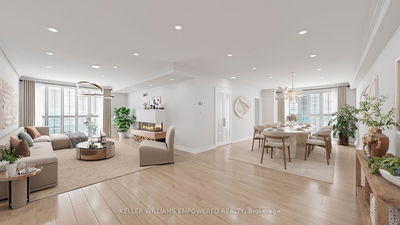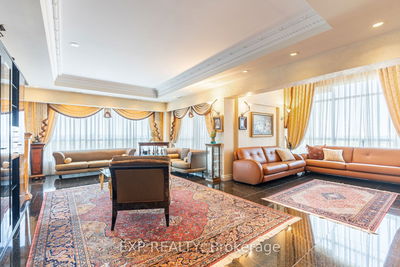Rare To Offer! Well-Kept Outstanding 3 Bedrooms Corner Unit In Prime Yonge/Steeles Locations. $$$ Spent On Custom Upgrades Throughout! Functional Layout. Open Concept Living Room W/ Fireplace & Spacious Dining Room. Large Open Balcony with W/Spectacular Views. Custom Built Gourmet Kitchen W B/In S/S Appliances, Granite Countertop, Large Window And Breakfast Area. Spacious Primary Bedroom With W/I Closet Organizers And 2 Pc Ensuite. Generous Sized 2nd & 3rd Bedrooms. Entire Unit Has Been Freshly Painted. Hardwood Floor Throughout And Closet Organizers. Ensuite Large Locker. Ample Of Storage Space. Low Maintenance Fees Incl All Utilities And Cable TV. Steps To Shops, High Ranking Schools , Centrepoint Mall & Public Transit To Finch Station, Easy Access To Highways 401 & 404. Excellent Opportunity To Live-In/Invest, One Underground Parking & Ample Visitor Parking.
详情
- 上市时间: Sunday, June 09, 2024
- 3D看房: View Virtual Tour for 304-205 Hilda Avenue
- 城市: Toronto
- 社区: Newtonbrook West
- 详细地址: 304-205 Hilda Avenue, Toronto, M2M 4B1, Ontario, Canada
- 客厅: Combined W/Dining, Fireplace, W/O To Balcony
- 厨房: Stainless Steel Appl, Granite Counter, Modern Kitchen
- 挂盘公司: Right At Home Realty - Disclaimer: The information contained in this listing has not been verified by Right At Home Realty and should be verified by the buyer.


