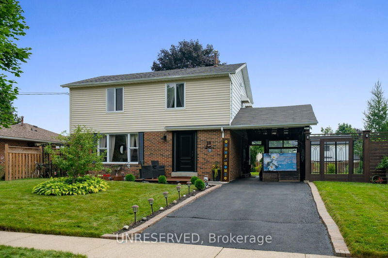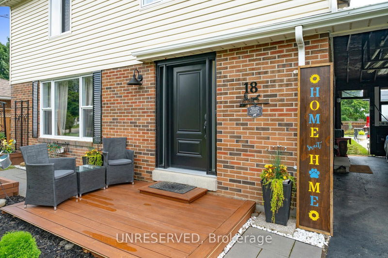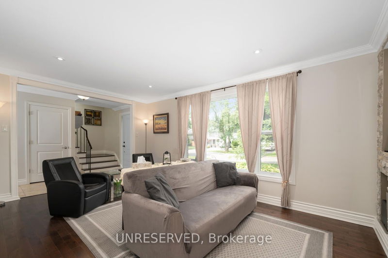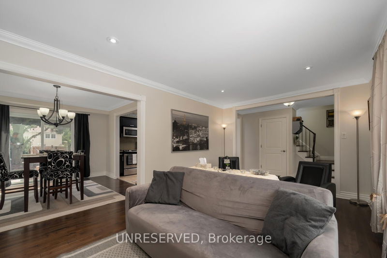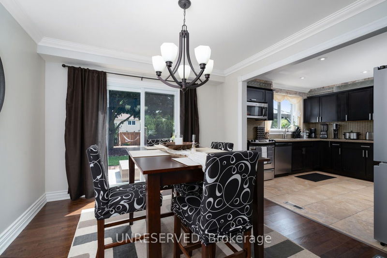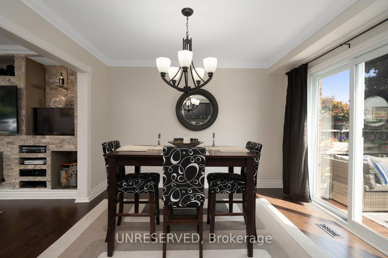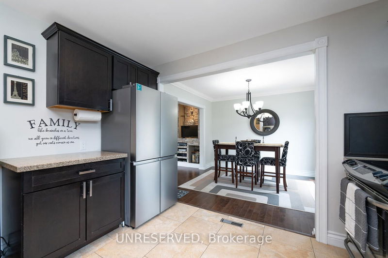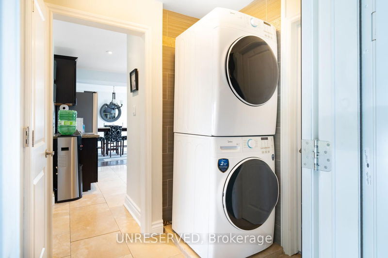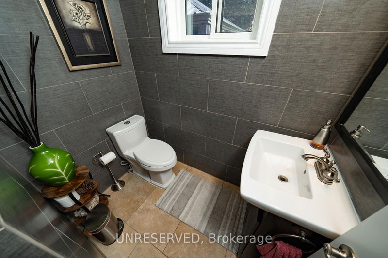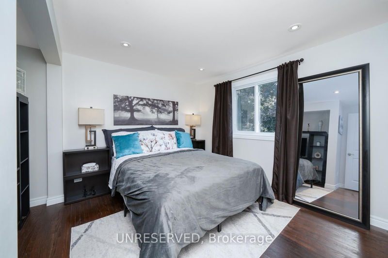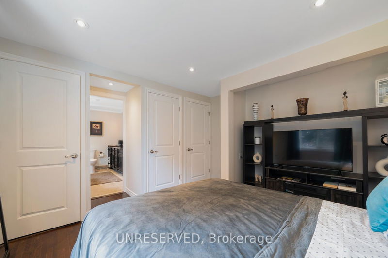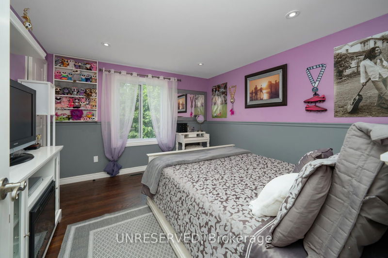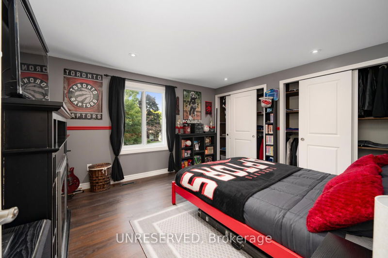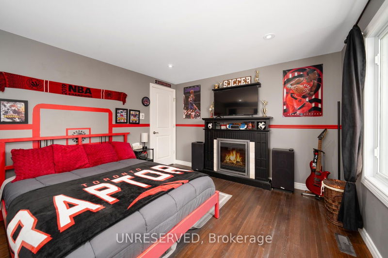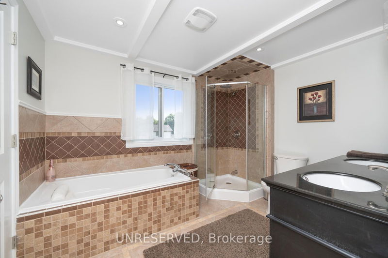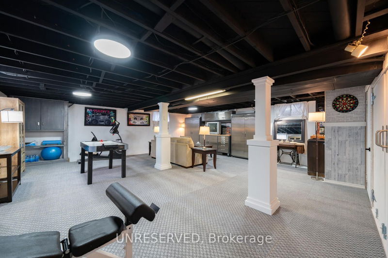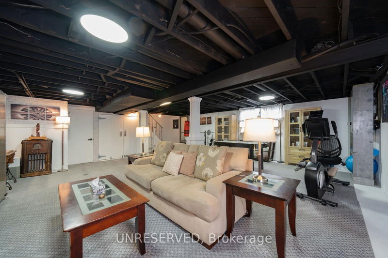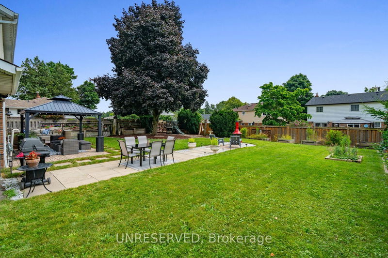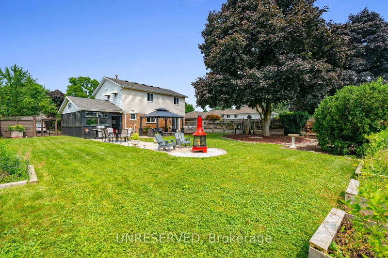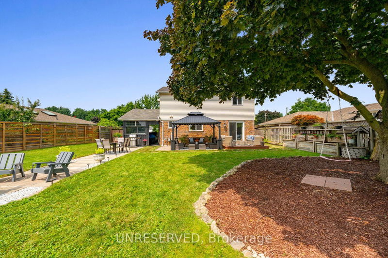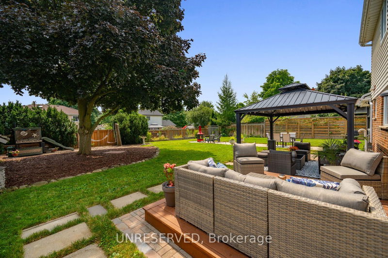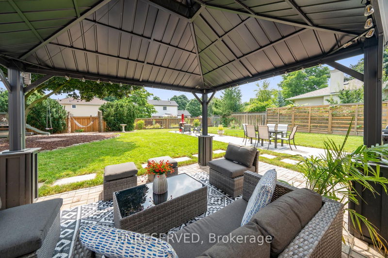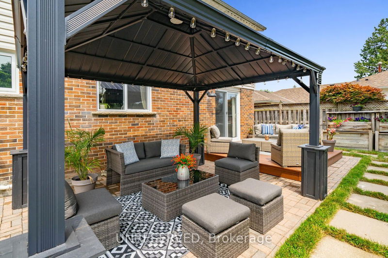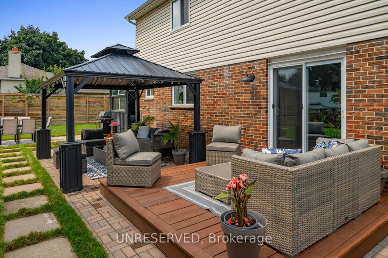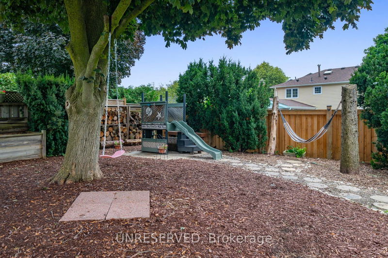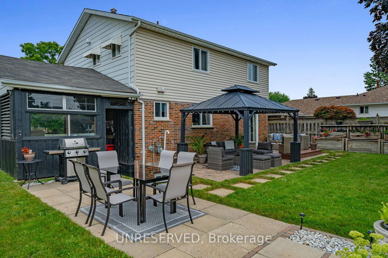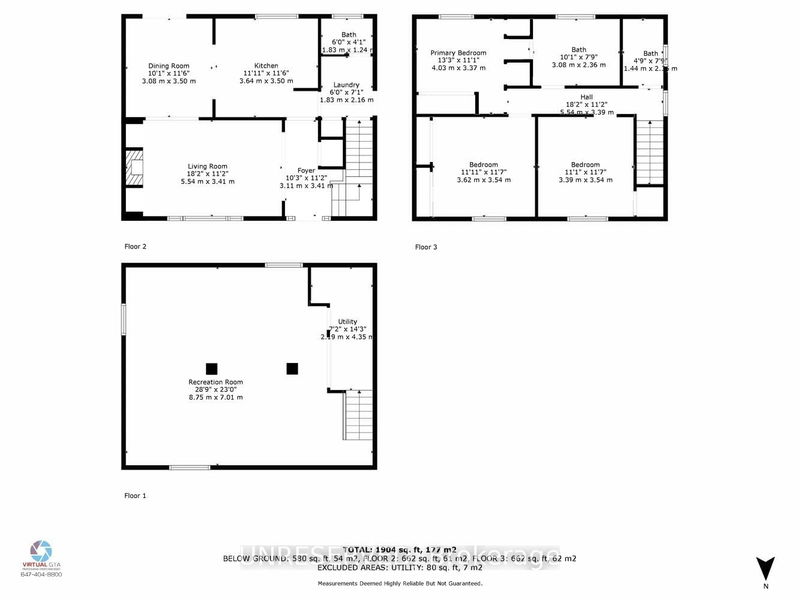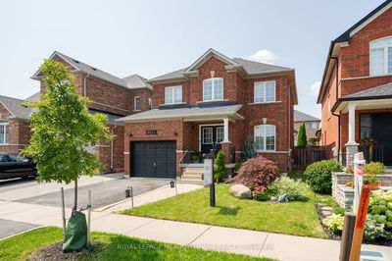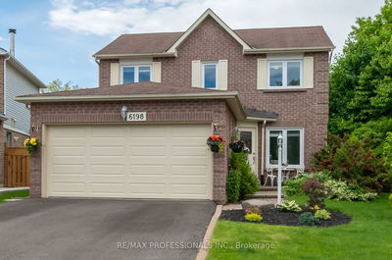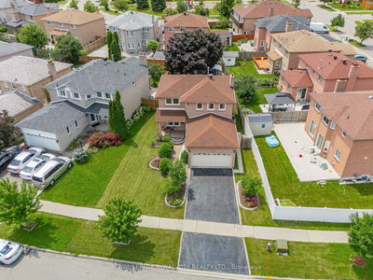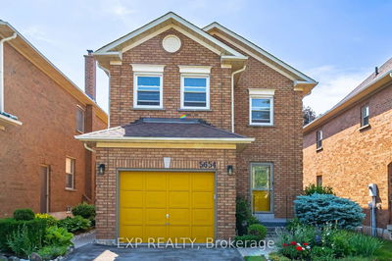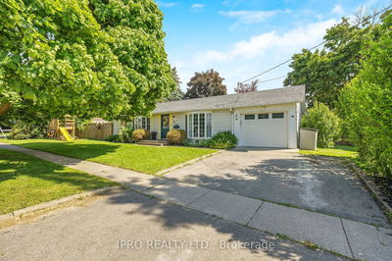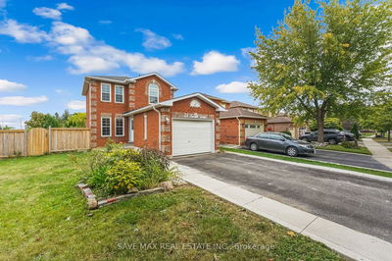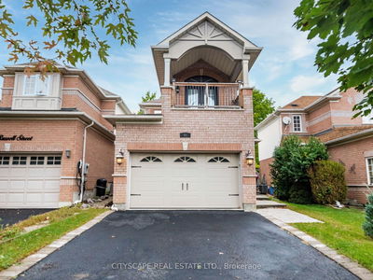This executive 3-bedroom, 2+1 bath home features a partially finished basement with an industrial chic vibe including a separate entrance and parking for three vehicles. Situated in the heart of Georgetown, it is just steps from the community mall, parks and trails and other convenient amenities. The main floor offers a spacious living room, a modern upgraded, family-sized eat-in kitchen with new appliances, and a generous dining room that opens to one of the largest backyards on the street. It also includes a main floor laundry and a 2-piece bathroom. The primary bedroom is equipped with his-and-her closets and access to a 5-piece semi-ensuite. The two additional sunlit bedrooms comfortably fit queen-sized beds and feature sizable closets. The basement provides an additional space for entertainment. The backyard is ideal for both entertaining and relaxation. This property blends convenience and tranquility seamlessly and has been recently updated.
详情
- 上市时间: Tuesday, August 06, 2024
- 3D看房: View Virtual Tour for 18 Fagan Drive
- 城市: Halton Hills
- 社区: Georgetown
- 详细地址: 18 Fagan Drive, Halton Hills, L7G 4P3, Ontario, Canada
- 客厅: Hardwood Floor, Crown Moulding, Pot Lights
- 厨房: Tile Floor, Stainless Steel Appl, Pot Lights
- 挂盘公司: Unreserved - Disclaimer: The information contained in this listing has not been verified by Unreserved and should be verified by the buyer.

