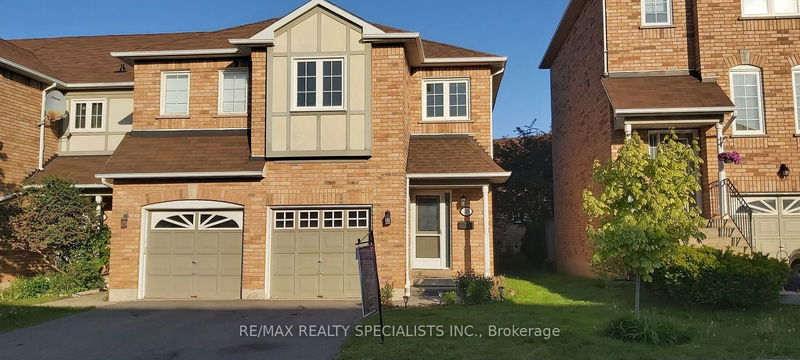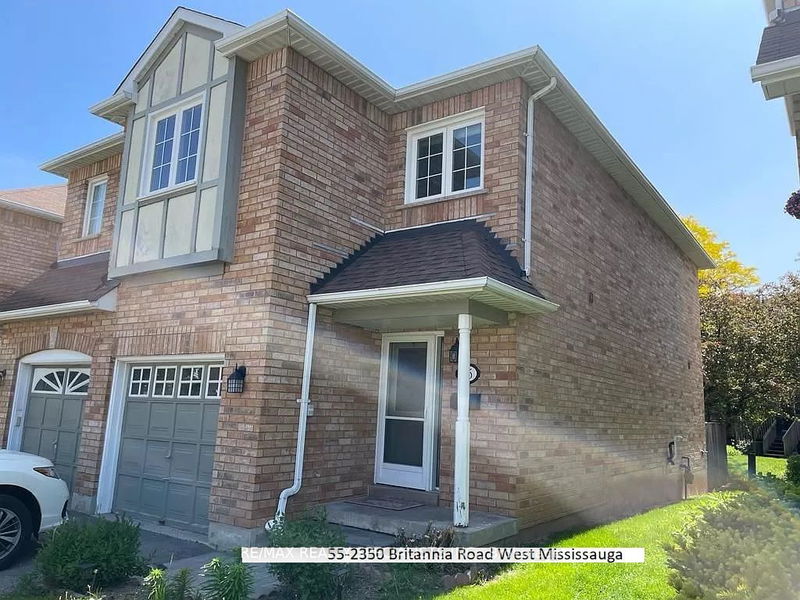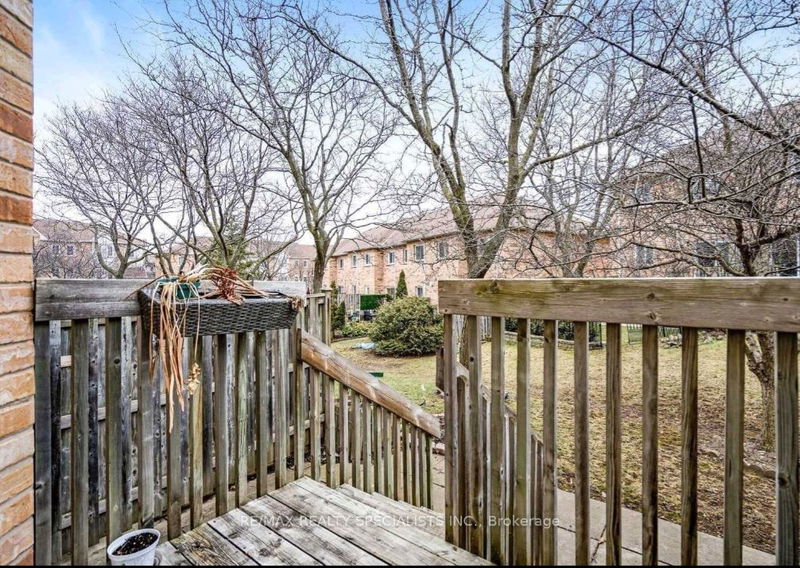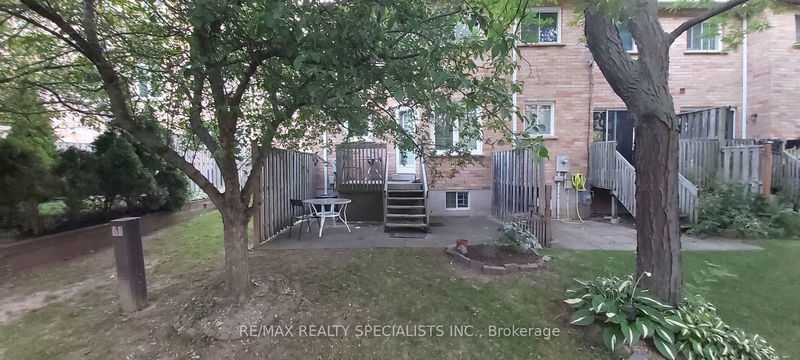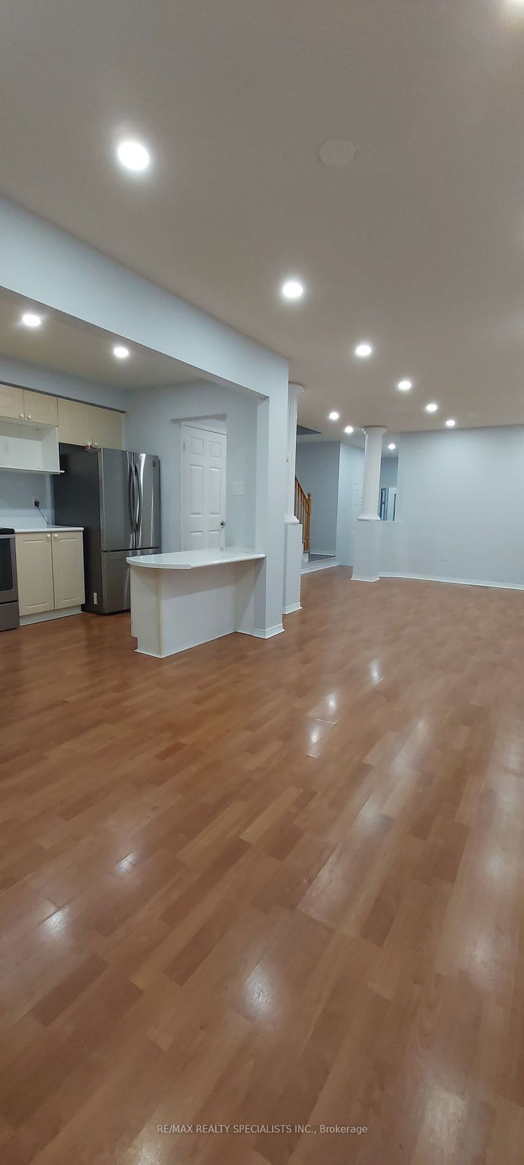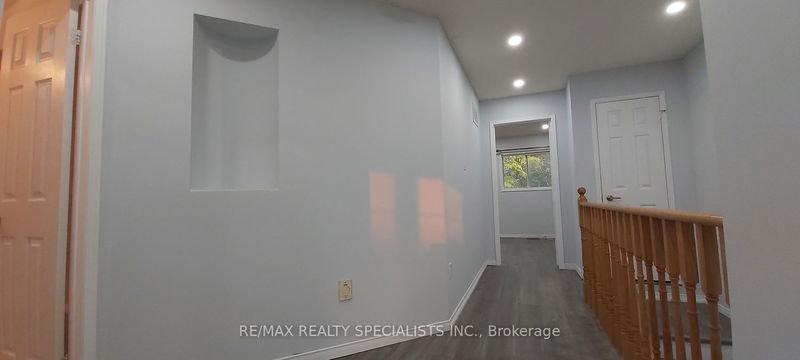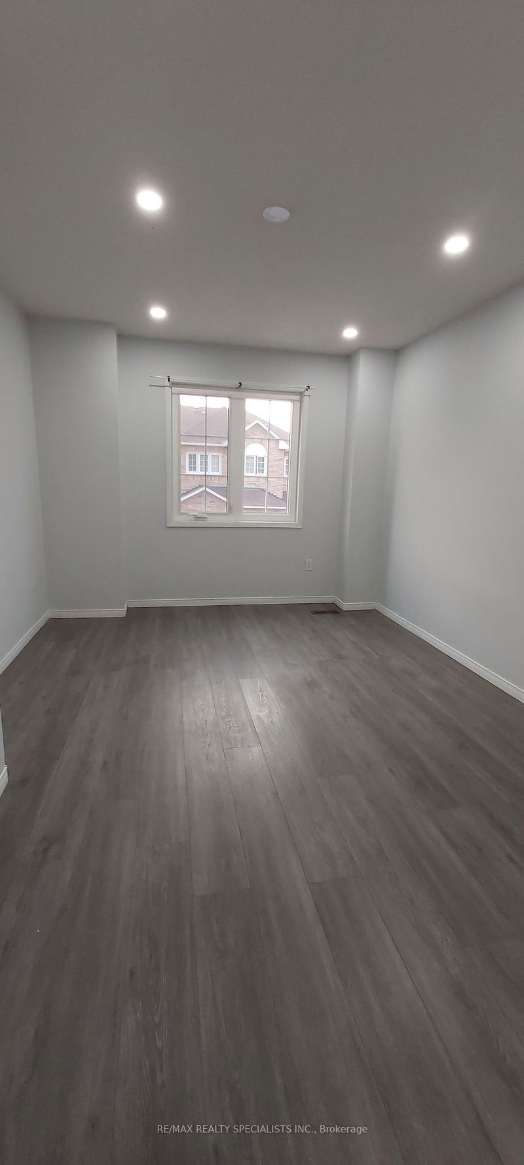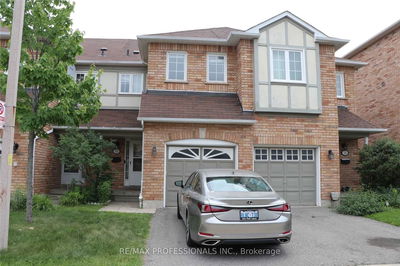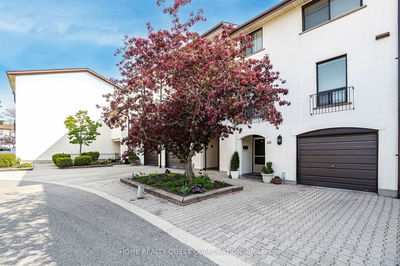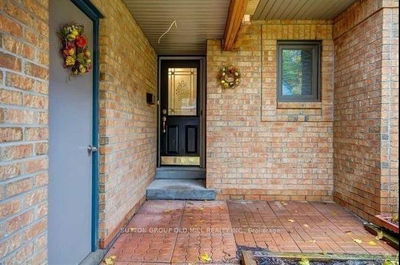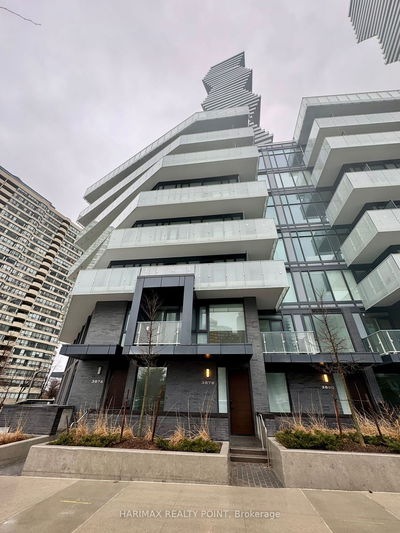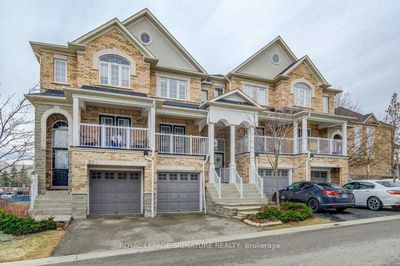Well-Maintained Executive End Unit Townhome, w/ Finished Basement, Main Level Boasts An Open Concept Layout W/ Spacious Powder Room, Large Windows, Laminate Flooring T/O & Potlights. The Spacious Eat-In Kitchen W/ Island Features S/S Appliances & Potlights W/ Large Window Overlooking The Backyard. Combined Living & Dining W/ W/O To Stone Patio In Backyard. 3 Spacious Bedrooms On The 2nd Level W/ 2 Full Washrooms. Primary Bedroom W/ His & Hers Closets, Large Windows & Laminate Flooring. 5 Pc Ensuite In Primary Bedroom W/ Stand-In Shower, Tub & Dbl Sink. 2nd Br W/ Spacious Dbl Door Closet & Large Windows W/ Laminate Flooring. 3rd Br W/ Spacious Dbl Door Closet & Large Windows W/ Laminate Flooring. Spacious 4 Pc Washroom On 2nd Level W/ Large Vanity. Finished Basement Boasts Large Rec Room W/ Pot-Lights & Abv Grade Window Bringing In Lots Of Natural Light. Located In The Heart Of Streetsville, Steps From Public Transit, Major Highways & Top Schools. Tenant to pay Water Softner rental & All Utilities.
详情
- 上市时间: Monday, May 27, 2024
- 城市: Mississauga
- 社区: Streetsville
- 交叉路口: Erin Mills/Britannia Rd
- 详细地址: 55-2350 Britannia Road W, Mississauga, L5M 6A7, Ontario, Canada
- 客厅: Open Concept, Combined W/Dining, Laminate
- 厨房: Stainless Steel Appl, Pot Lights, Eat-In Kitchen
- 挂盘公司: Re/Max Realty Specialists Inc. - Disclaimer: The information contained in this listing has not been verified by Re/Max Realty Specialists Inc. and should be verified by the buyer.

