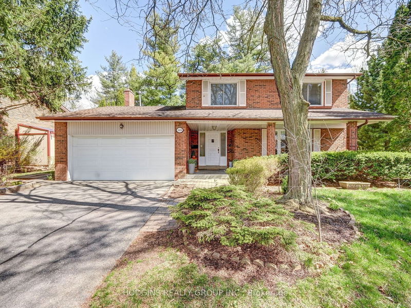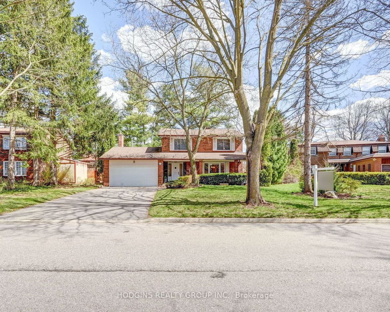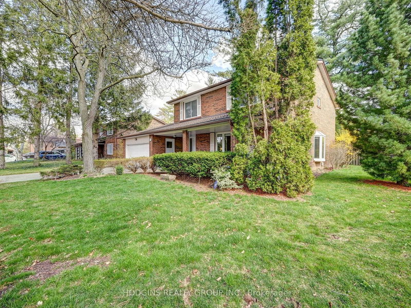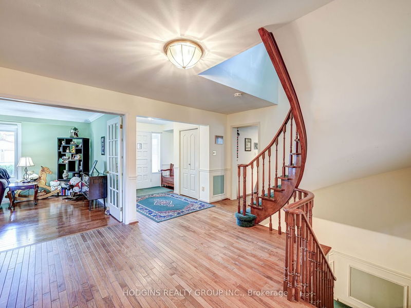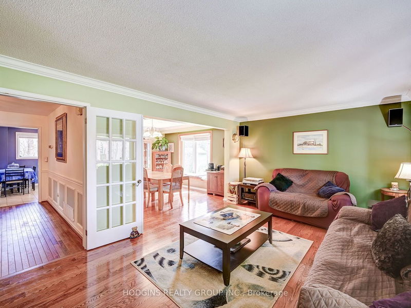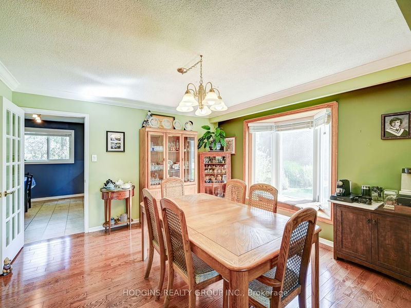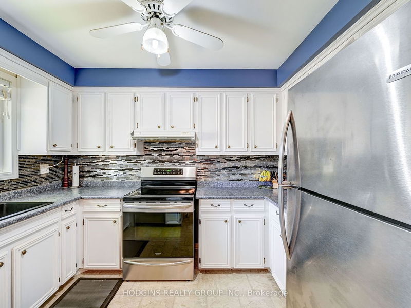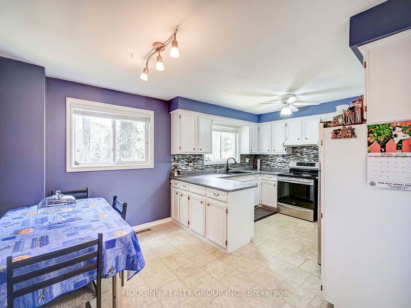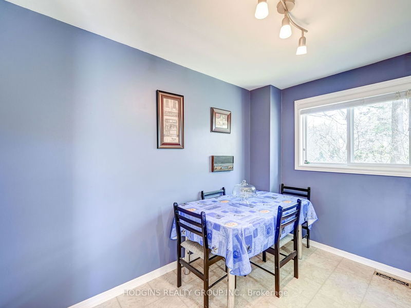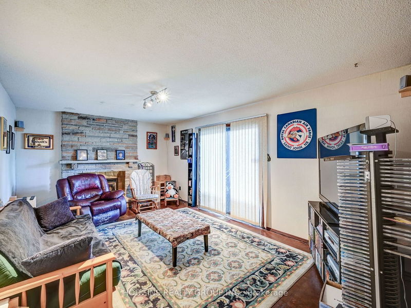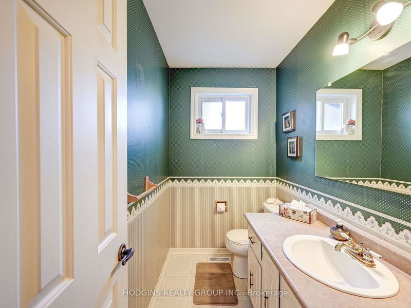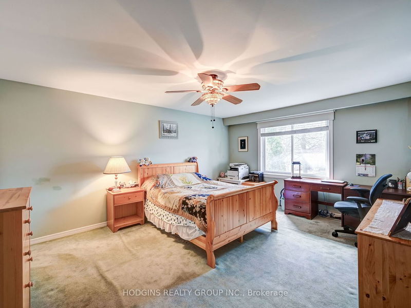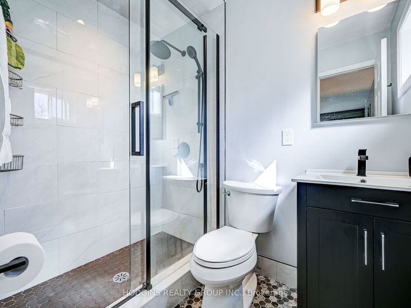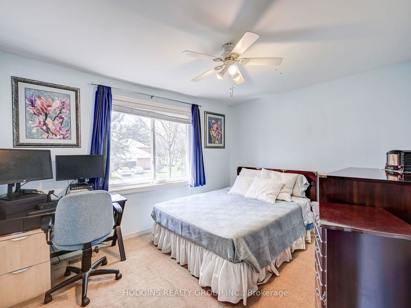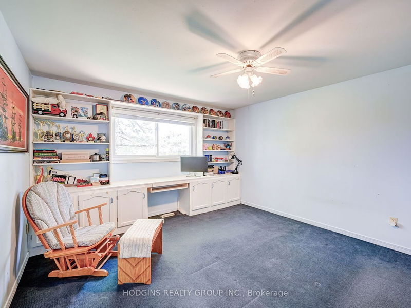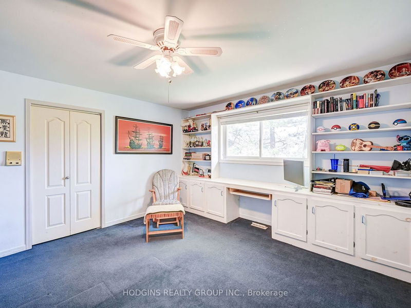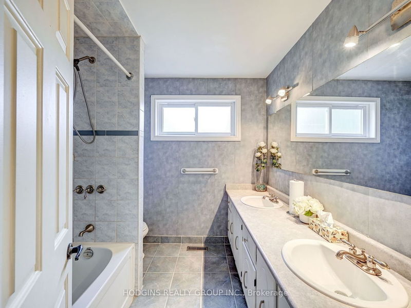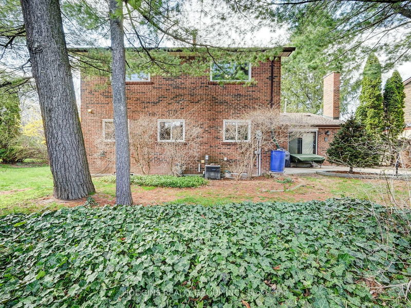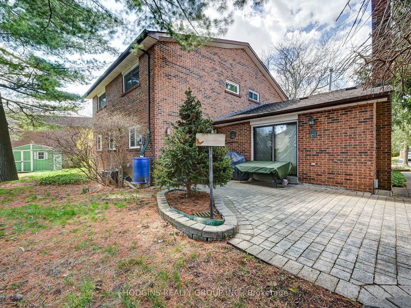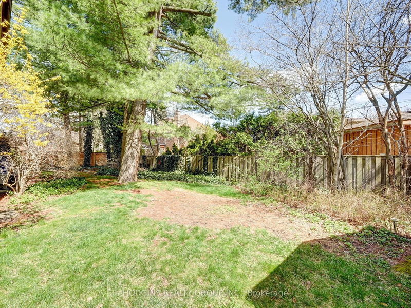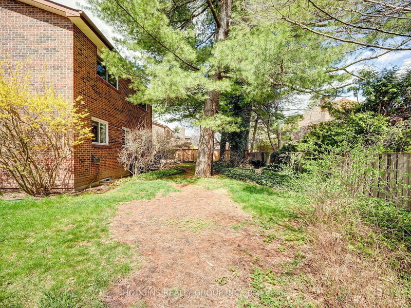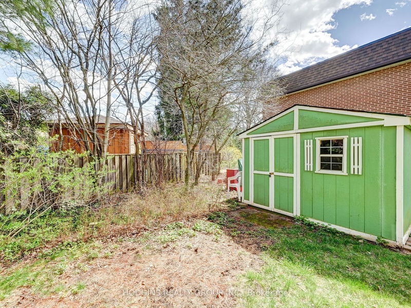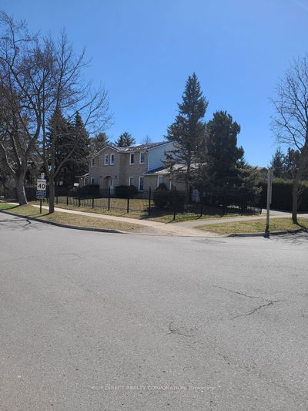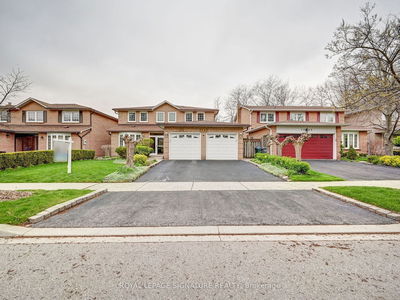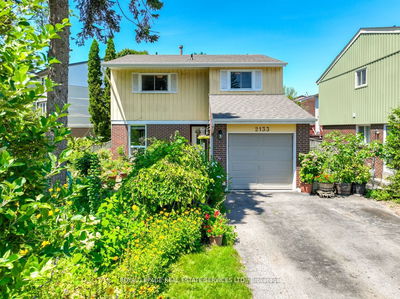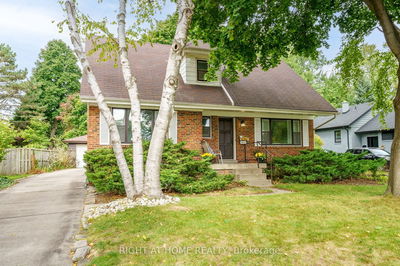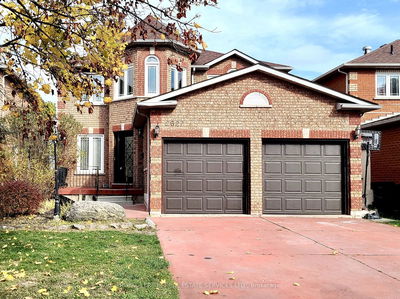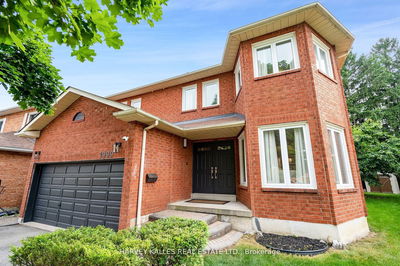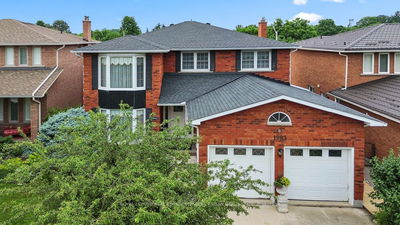Charming 4 bedroom centre hall plan with deceivingly spacious almost 2500 Sf interior design! Incredible home & property with amazing upside potential for improvement & enhancement enthusiasts! Nestled in sought after Sherwood Forrest on a premium & private pool size pie lot with approx 100ft property rear! Ultimate combo of majestic mature trees & long day sun exposure. Walk to UTM, shopping & trails.
详情
- 上市时间: Thursday, June 06, 2024
- 3D看房: View Virtual Tour for 1828 Sherwood Forrest Circle
- 城市: Mississauga
- 社区: Sheridan
- 交叉路口: Erin Mills Pkwy / Dundas St W
- 详细地址: 1828 Sherwood Forrest Circle, Mississauga, L5K 2E7, Ontario, Canada
- 客厅: O/Looks Frontyard, Large Window, French Doors
- 厨房: O/Looks Backyard, Window, Eat-In Kitchen
- 家庭房: Gas Fireplace, Sliding Doors, O/Looks Backyard
- 挂盘公司: Hodgins Realty Group Inc. - Disclaimer: The information contained in this listing has not been verified by Hodgins Realty Group Inc. and should be verified by the buyer.

