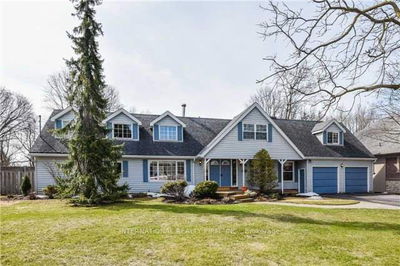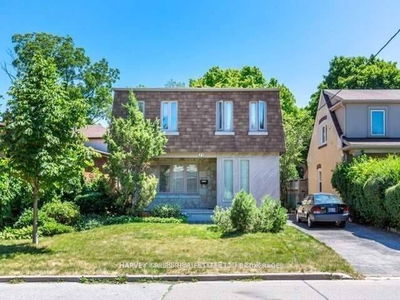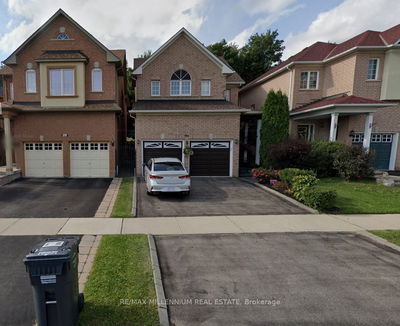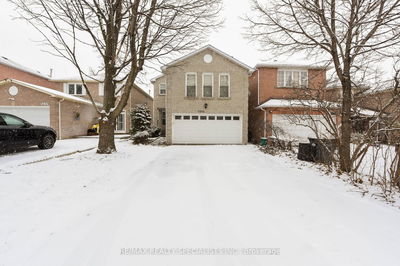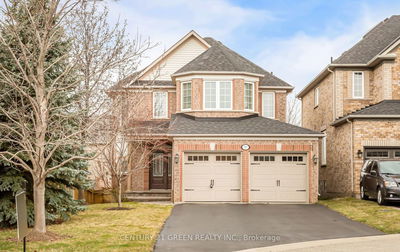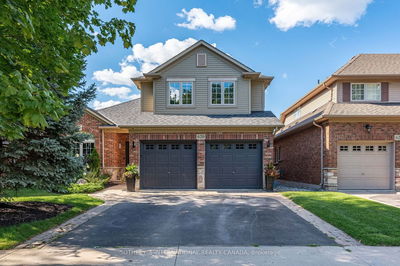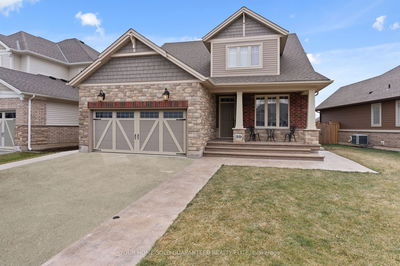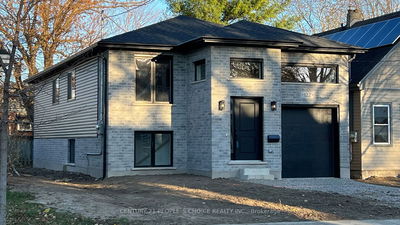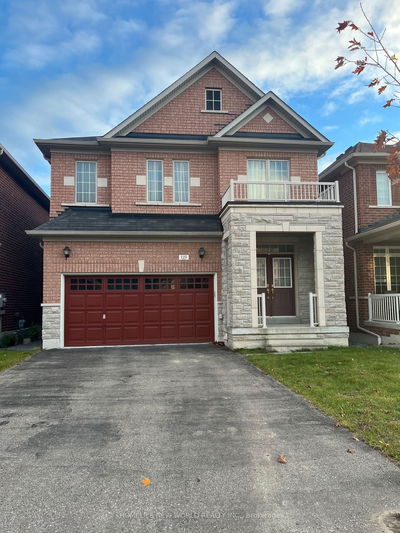Bright and Spacious Functional Layout in high-value family area of Stouffville! 9 Ft Ceiling on the Main Floor. Open Concept Kitchen, S/S Appliances in Kitchen. Granite countertop oak hardwood floor throughout, Master bedroom Ensuite with W/I closet. Direct access from attached double garage.2nd Fl walk-out Balcony. Finished basement/bedroom/bathroom/fireplace, Short distance to go train, school, library, shopping, arena and restaurants.
详情
- 上市时间: Wednesday, May 01, 2024
- 城市: Whitchurch-Stouffville
- 社区: Stouffville
- 交叉路口: 9th Line/Main St.
- 客厅: Hardwood Floor
- 家庭房: Hardwood Floor, Open Concept, Fireplace
- 厨房: Granite Counter, Backsplash, Ceramic Floor
- 挂盘公司: Bay Street Group Inc. - Disclaimer: The information contained in this listing has not been verified by Bay Street Group Inc. and should be verified by the buyer.



















