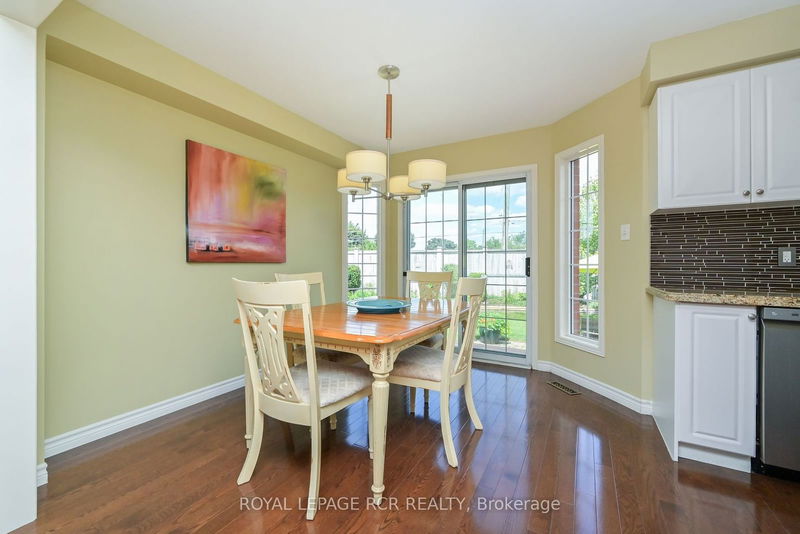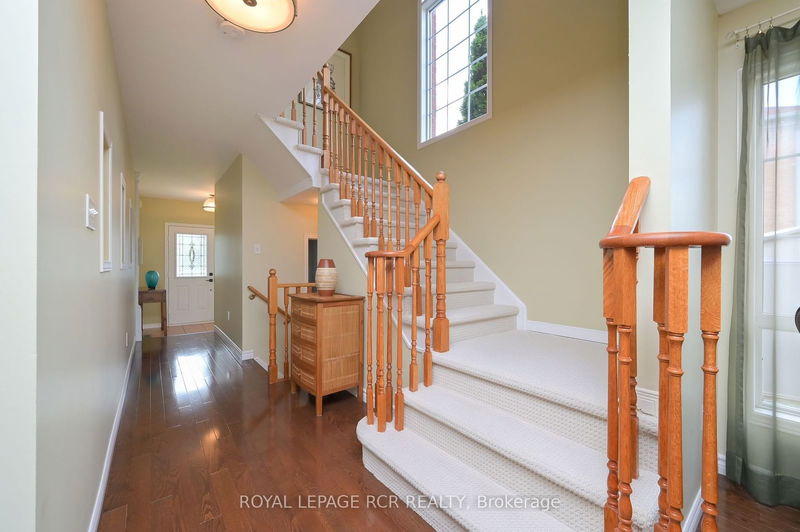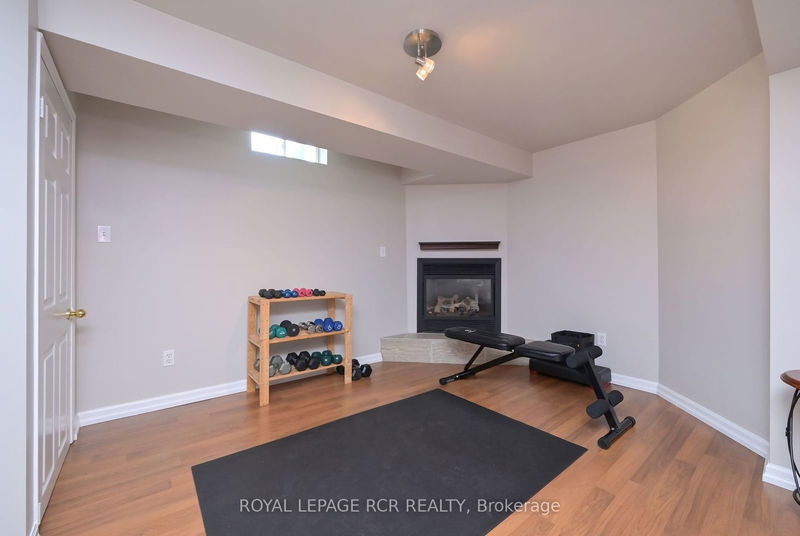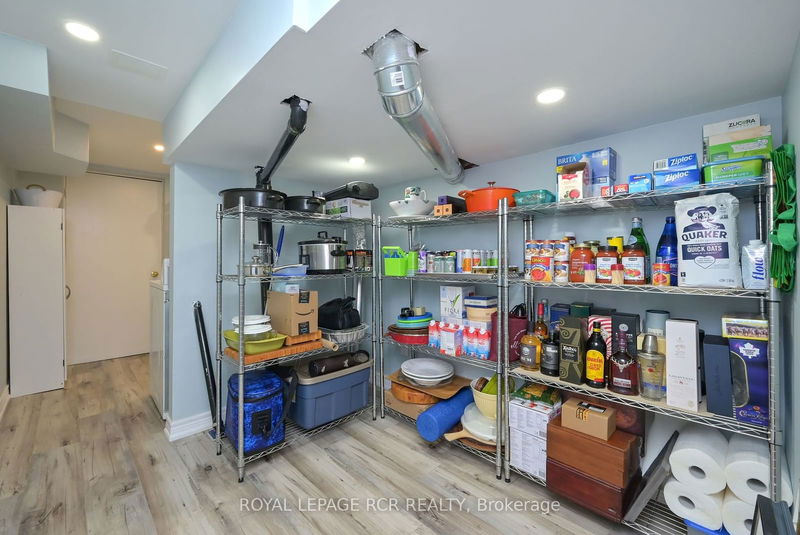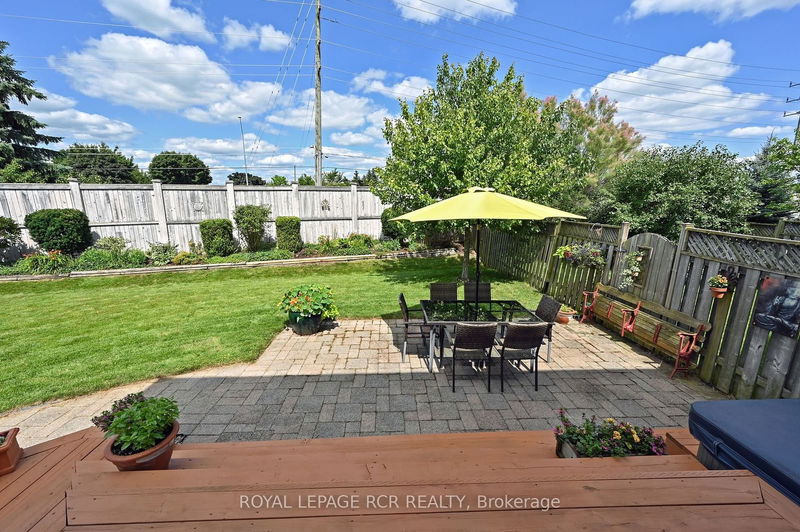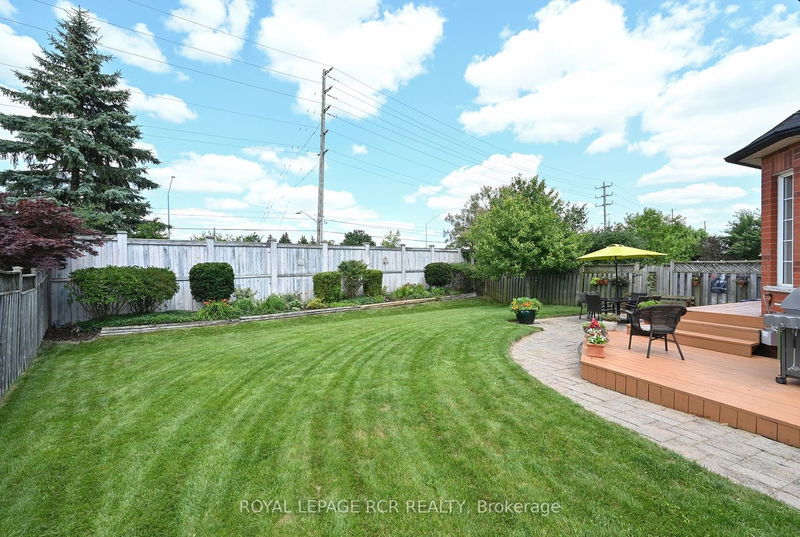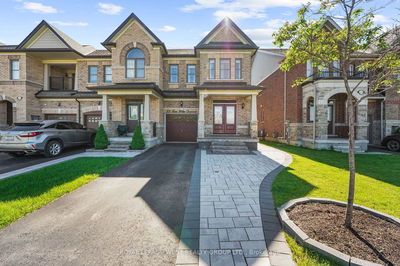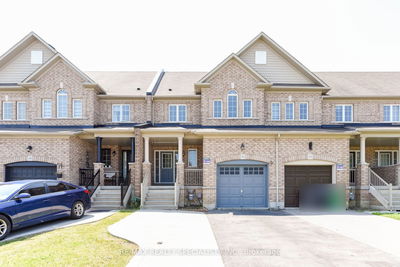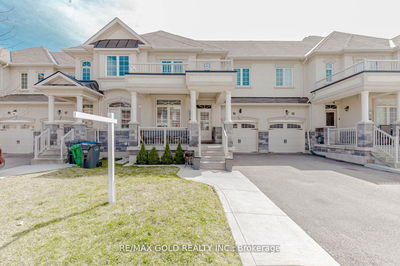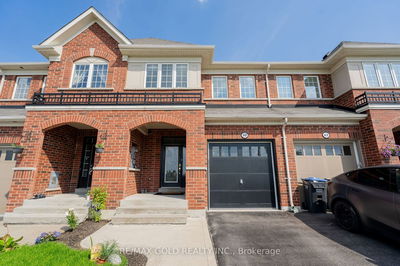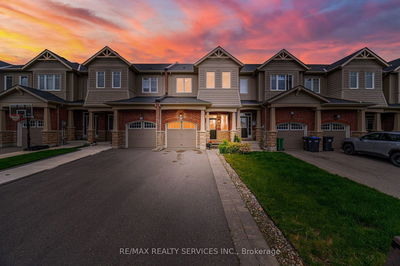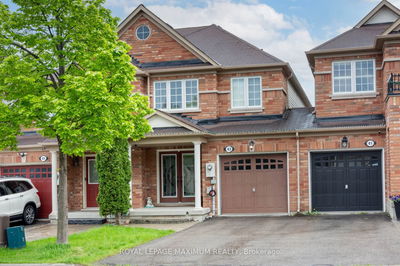Welcome to 65 Frank Johnston Rd. This home truly shows pride of ownership inside and outside. End Unit townhouse set on large manicured lot with no homes behind. Main floor is bright and pleasant with updated kitchen and hardwood throughout main floor. Upper level offers primary bedroom w/updated bathroom and walk-in closet. Lower level is fully finished. Fireplace on both main and lower floors. Outside for entertaining with large two tiered deck and hot tub. Some new broadloom and paint. Must be seen!
详情
- 上市时间: Friday, July 26, 2024
- 3D看房: View Virtual Tour for 65 Frank Johnston Road
- 城市: Caledon
- 社区: Bolton West
- 交叉路口: Harvest Moon to Frank Johnston Rd
- 详细地址: 65 Frank Johnston Road, Caledon, L7E 2L6, Ontario, Canada
- 厨房: Hardwood Floor, Backsplash
- 客厅: Hardwood Floor, Gas Fireplace
- 家庭房: Laminate, Gas Fireplace
- 挂盘公司: Royal Lepage Rcr Realty - Disclaimer: The information contained in this listing has not been verified by Royal Lepage Rcr Realty and should be verified by the buyer.









