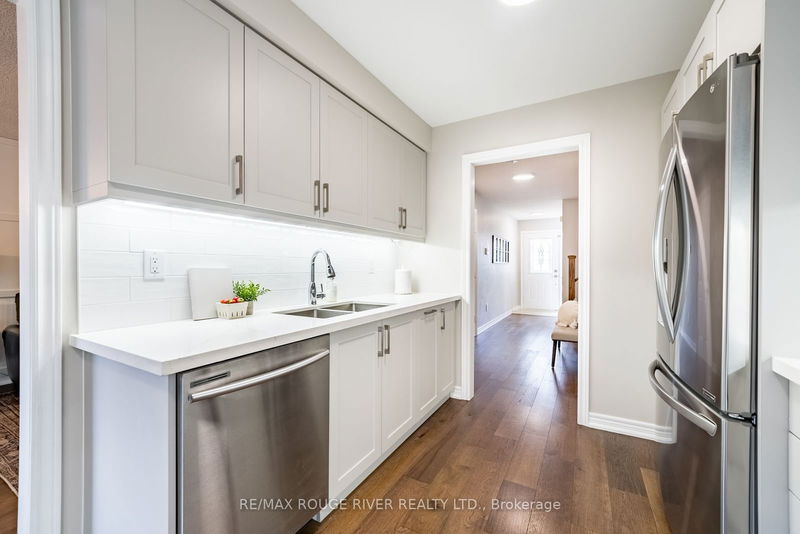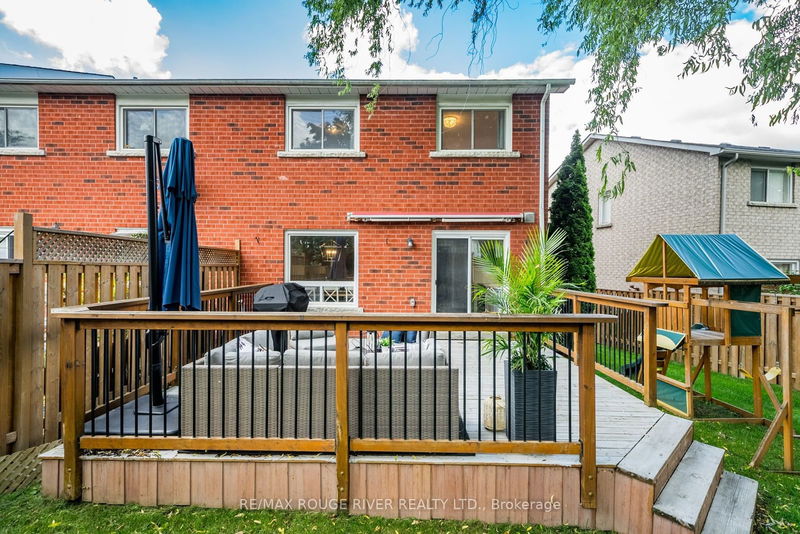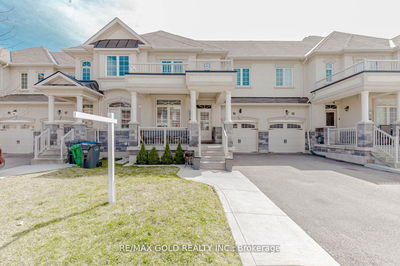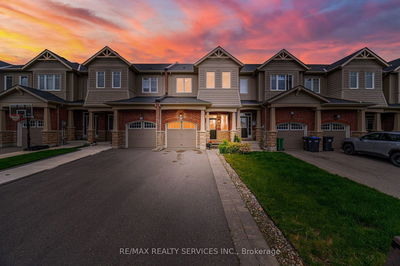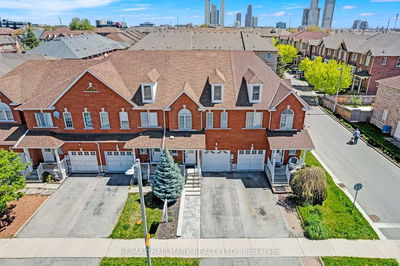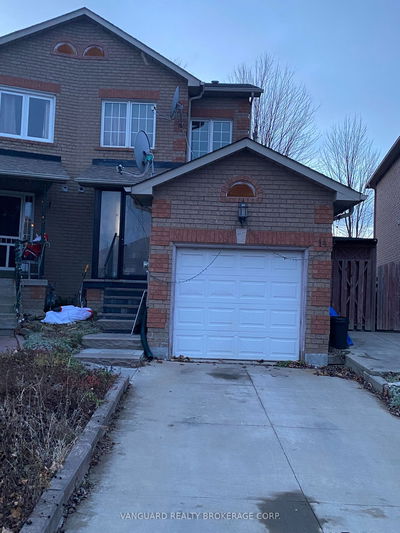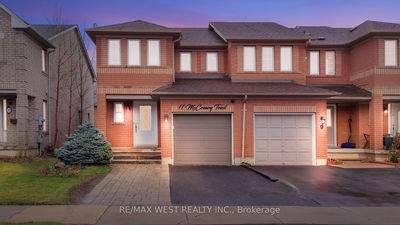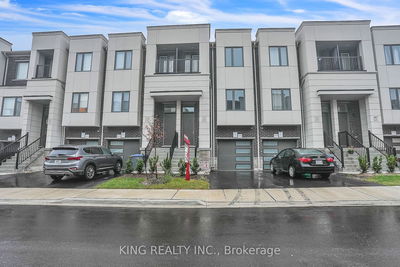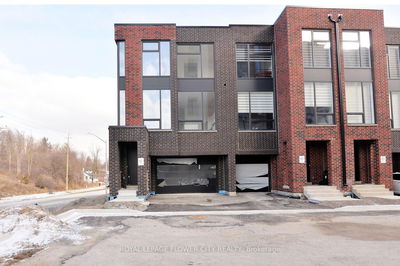Stunning And Updated End-Unit Townhome In Family Friendly Neighbourhood. At 1,529 Square Feet Plus Finished Basement This Spacious Light Filled Home Has Something For Just About Everyone. New Custom Kitchen With Stainless Steel Appliances, Backsplash, Quartz Countertops And Built-In Wine Rack. Combined Large And Open Dining And Living Room Make This A Great Space To Entertain. Oversized Primary Bedroom With New Custom 3 Piece Ensuite Bathroom, All New Flooring On Both The Main And Second Levels, Custom Wall Paneling In Living Room And Newer Water Softener (2021). Finished Basement With Gas Fireplace That Makes The Perfect Man Cave/She Shed Or Home Office. Walk-Out From Kitchen To The Oversized 16x18 Foot Deck, In A Secluded, Treed Setting. Retractable Awning, 3 Zone In-Ground Sprinkler System, Fully Fenced Yard (2021), Inside Garage Access And Parking For 2 Make This One You Won't Want To Miss!
详情
- 上市时间: Friday, July 12, 2024
- 3D看房: View Virtual Tour for 14 Rolling Hills Lane
- 城市: Caledon
- 社区: Bolton West
- 详细地址: 14 Rolling Hills Lane, Caledon, L7E 1T9, Ontario, Canada
- 客厅: Main
- 厨房: Main
- 挂盘公司: Re/Max Rouge River Realty Ltd. - Disclaimer: The information contained in this listing has not been verified by Re/Max Rouge River Realty Ltd. and should be verified by the buyer.














