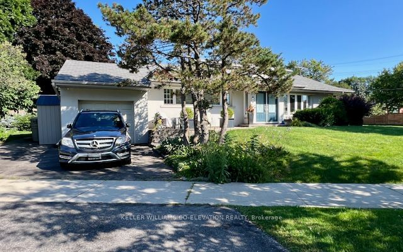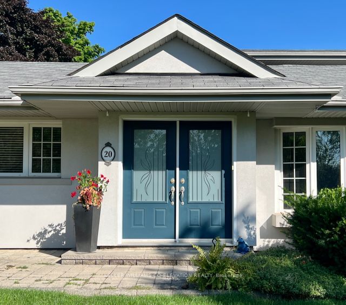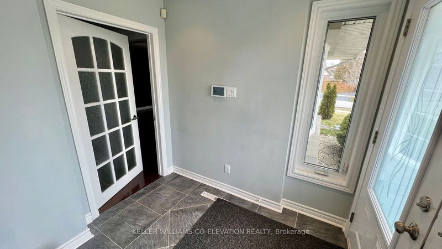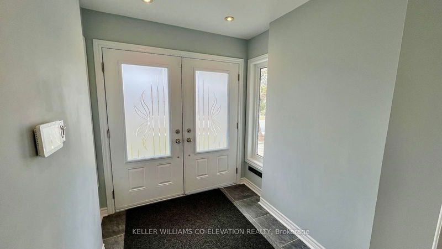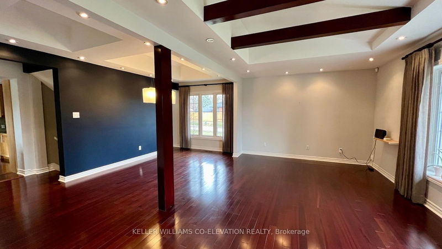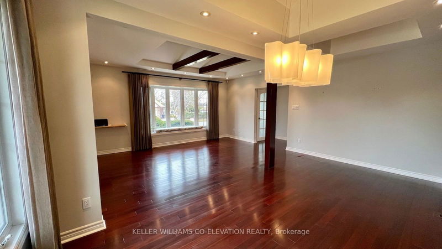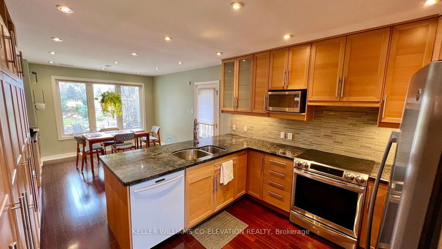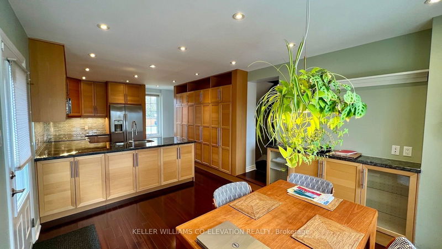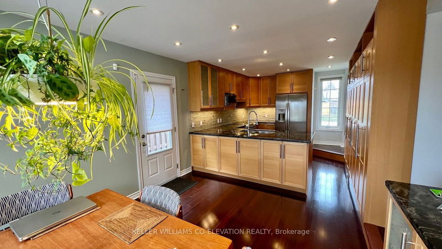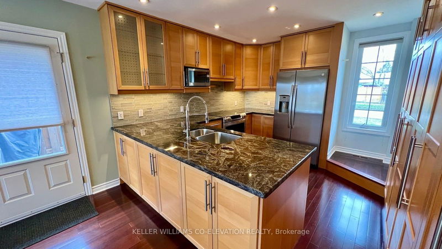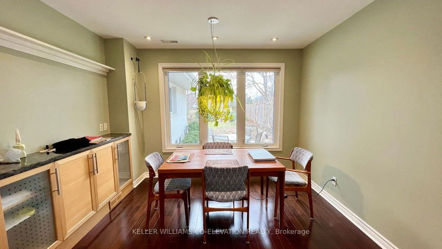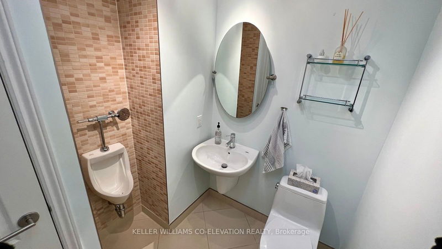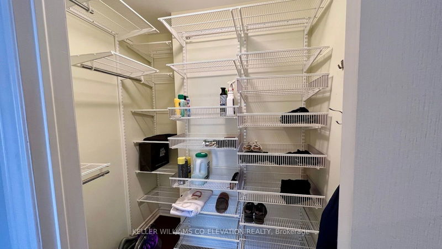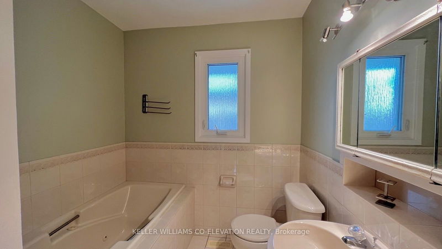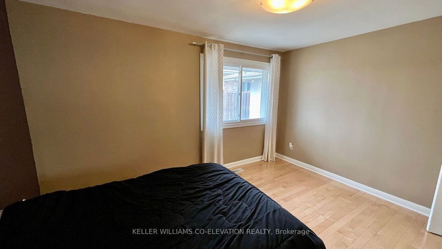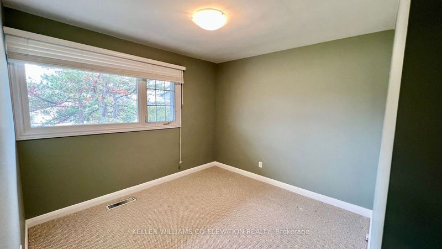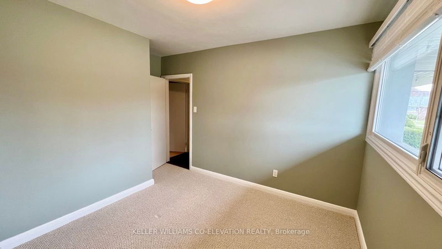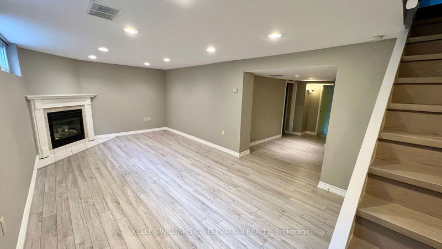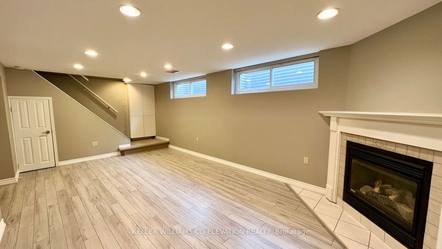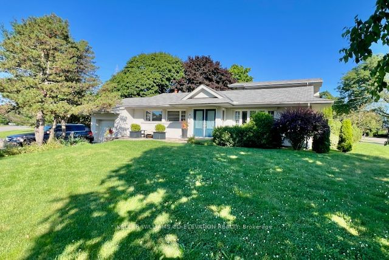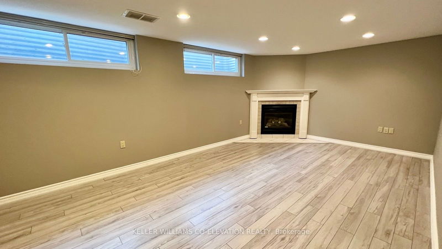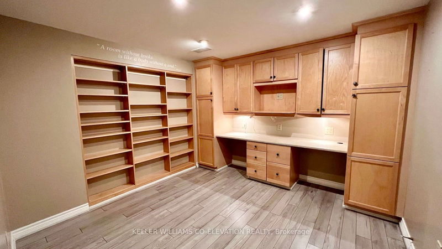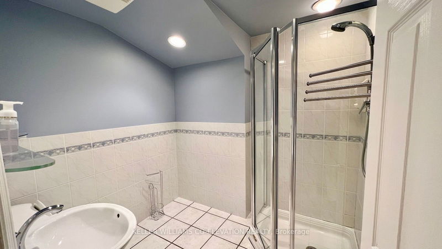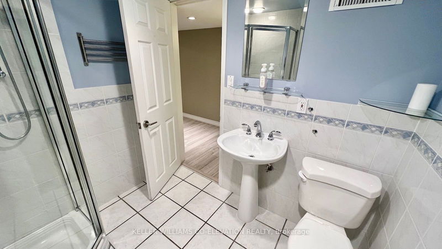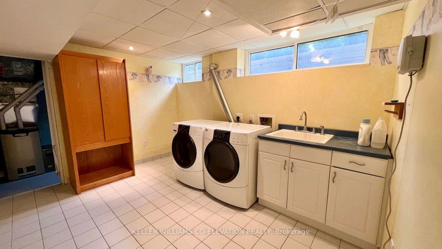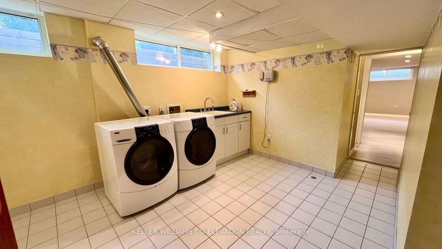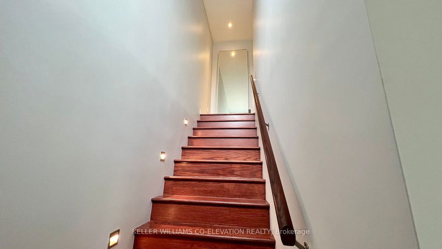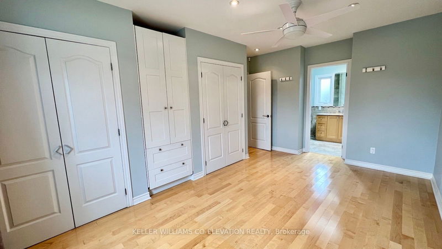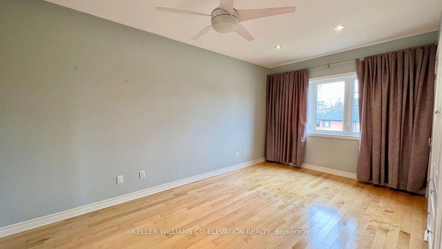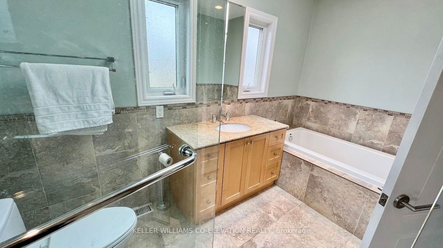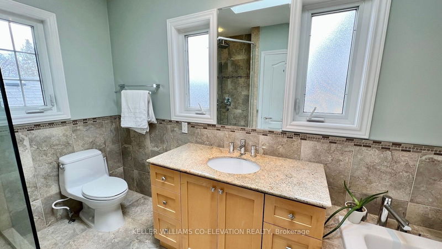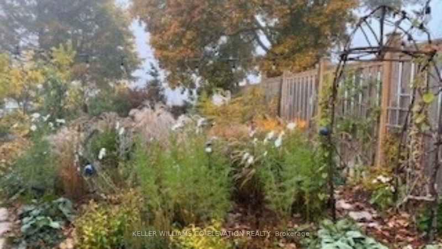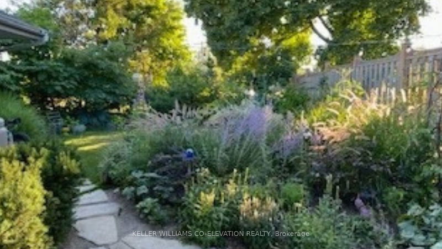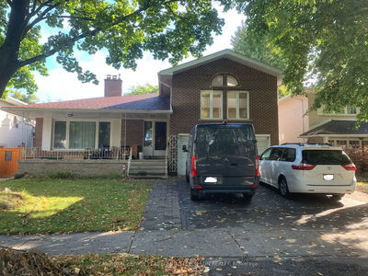This sprawling 4-BR, 4-BATH, bungalow is located in the highly desirable Princess Margaret neighbourhood, surrounded by top-rated schools, essential amenities, parks, and walking trails.The home features a functional layout with a double-wide private driveway, a single-car garage, and two Electric Vehicle charging stations.Upon entering through the double doors, you're greeted by an impressive foyer leading to a spacious coat and shoe closet. The open-concept living and dining area boasts hardwood floors, vaulted ceilings with character beams, and a large bay window.Three bedrooms are situated down the hallway, along with a 4-piece bath featuring a jacuzzi tub and a separate stand-up shower. A powder room is also located on the main floor. A 2-storey addition built in 2005 introduced a deluxe primary bedroom suite with his & her closets, hardwood floors, large window, ceiling fan and ensuite bath. The spa-like 4-piece ensuite bath includes a skylight, soaker tub, and stand-up glass shower. The staircase to the second floor is equipped with built-in accent lights, creating a cozy ambiance for evening use.The spacious kitchen offers ample cabinetry, granite countertops, 4-appliances, and a large eat-in breakfast area with plenty of natural light from the large window. There is a walk-out to a BBQ area and beautifully manicured gardens.The finished lower level includes a rec room with gas fireplace, office, huge laundry room, a utility/workshop area, and a 3-piece bath with shower. The backyard is a gardener's delight with beautifully manicured gardens and shrubbery. Floor plans available.
详情
- 上市时间: Thursday, July 25, 2024
- 城市: Toronto
- 社区: Princess-Rosethorn
- 详细地址: 20 Hedges Boulevard, Toronto, M9B 3C4, Ontario, Canada
- 客厅: Hardwood Floor, Vaulted Ceiling, Bay Window
- 挂盘公司: Keller Williams Co-Elevation Realty - Disclaimer: The information contained in this listing has not been verified by Keller Williams Co-Elevation Realty and should be verified by the buyer.

