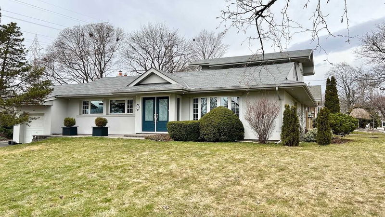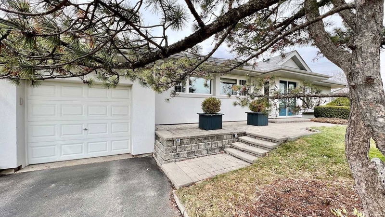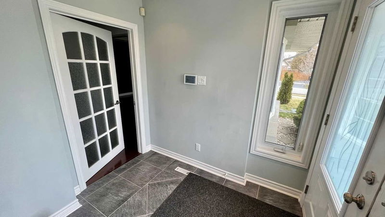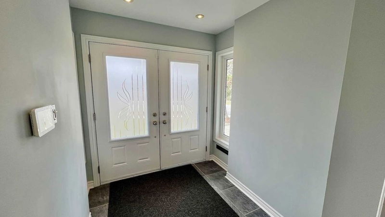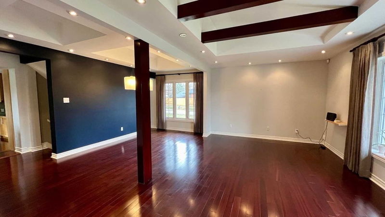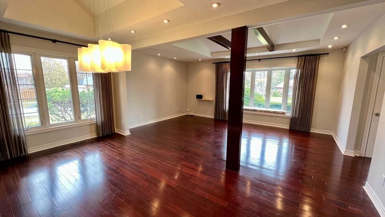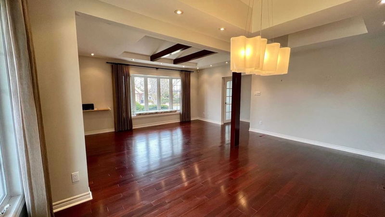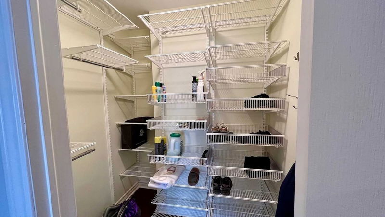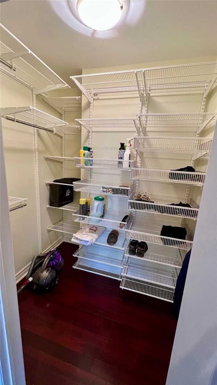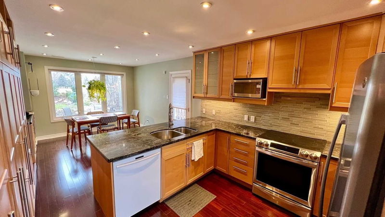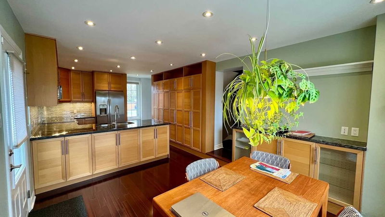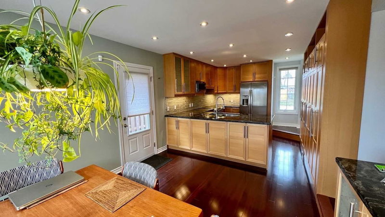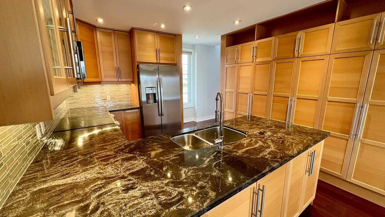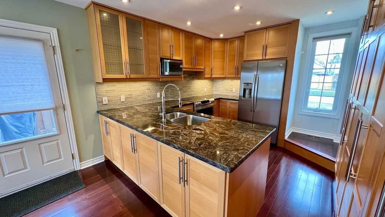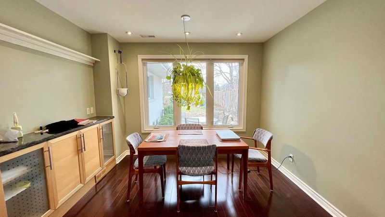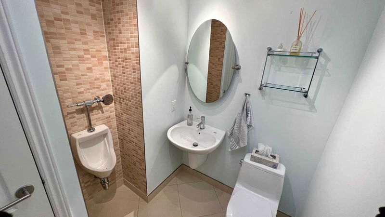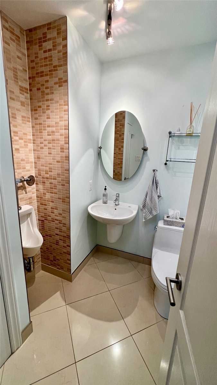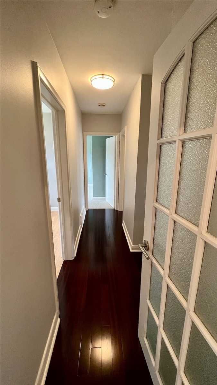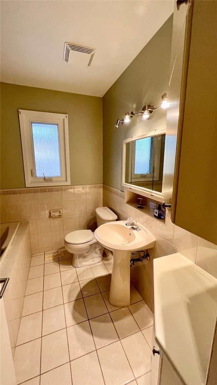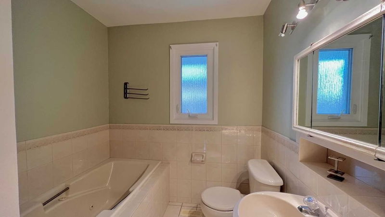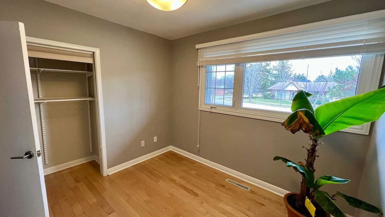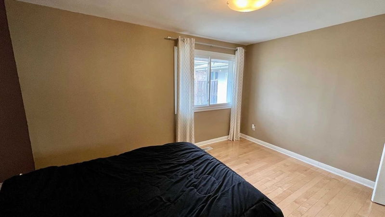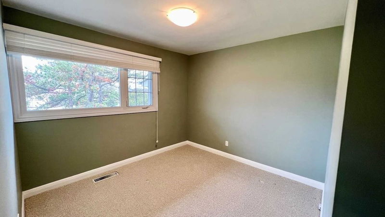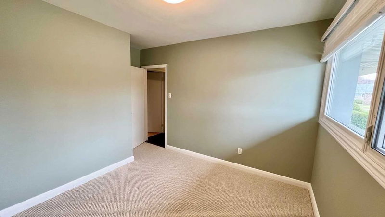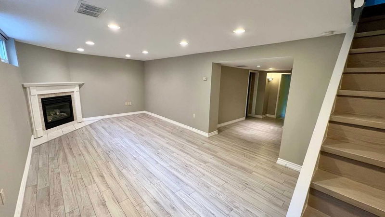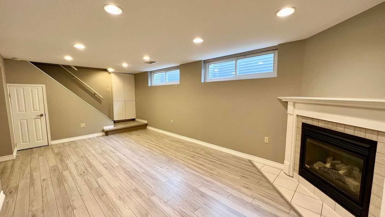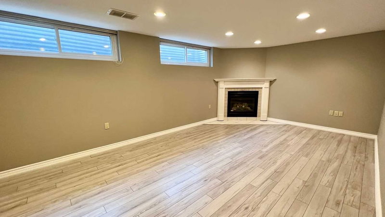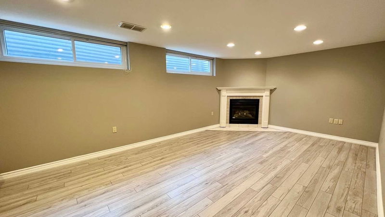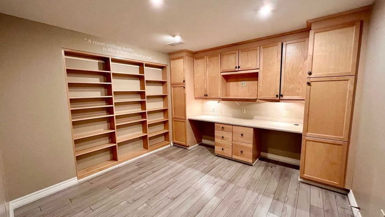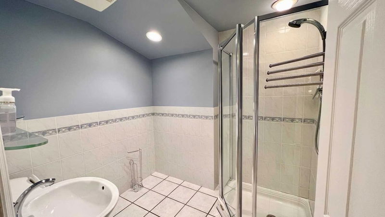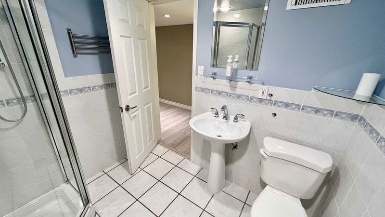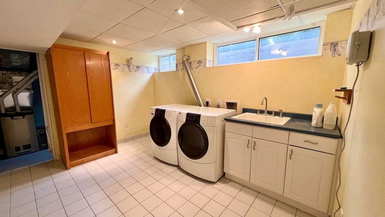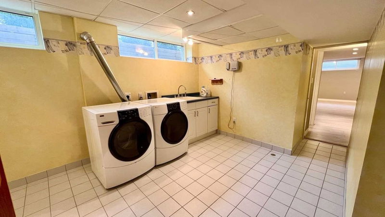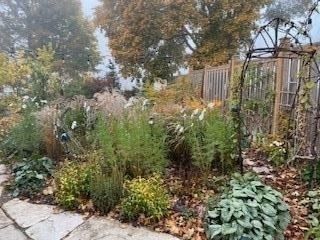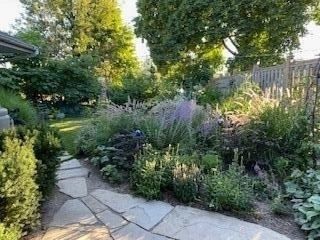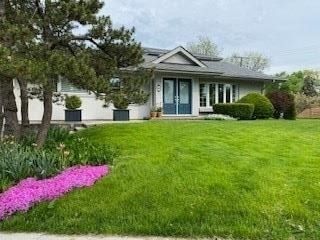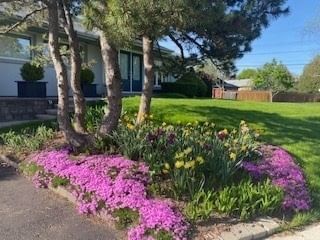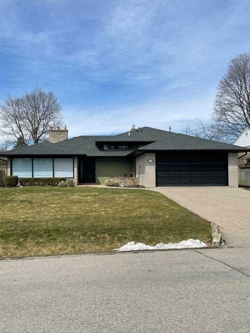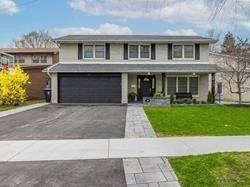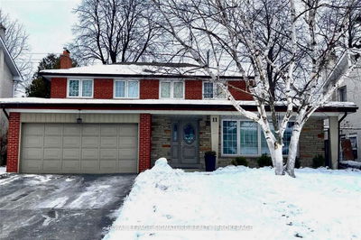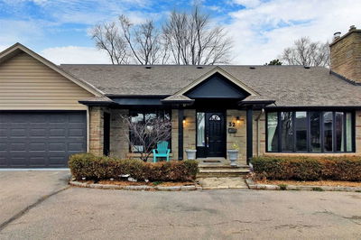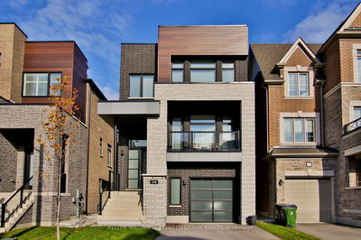This Sprawling 4 Bed, 4 Bath Home Is Located In The Desirable Princess Margaret 'Hood. Dlb Wide Private Dr, 1 Car Garage & 2 Ev Charging. Lg Foyer & Huge Coat & Shoe Closet. An Open Concept Liv & Din Has Vaulted Ceilings W/Wood Beams & A Lg Bay Window. 3 Br's A 4-Pc Bath W/ Jacuzzi Tub & Stand-Up Shower & A Powder Rm Are Also Located On The Main Flr. A Deluxe Primary Br Suite Is On The 2nd Level, (Addition), Complete W/His/Her Closets, & A Spa-Like 4-Pc Ensuite. The Spacious Kit Has An Abundance Of Cabinetry, Granite C/Tops & A Lg Eat-In Breakfast Area W/ Loads Of Natural Light & A W/O To The Bbq Area & Beautifully Manicured Gardens.Fridge, Induction Stove, B/I D/Washer, M/Wave, Washr/Dryr, Wind Coverings, Light Fixtures
详情
- 上市时间: Friday, March 03, 2023
- 城市: Toronto
- 社区: Princess-Rosethorn
- 交叉路口: Martingrove, N. Of Rathburn
- 详细地址: 20 Hedges Boulevard, Toronto, M9B 3C4, Ontario, Canada
- 厨房: Hardwood Floor, W/O To Garden, Granite Counter
- 客厅: Hardwood Floor, Vaulted Ceiling, Bay Window
- 挂盘公司: Keller Williams Co-Elevation Realty, Brokerage - Disclaimer: The information contained in this listing has not been verified by Keller Williams Co-Elevation Realty, Brokerage and should be verified by the buyer.


