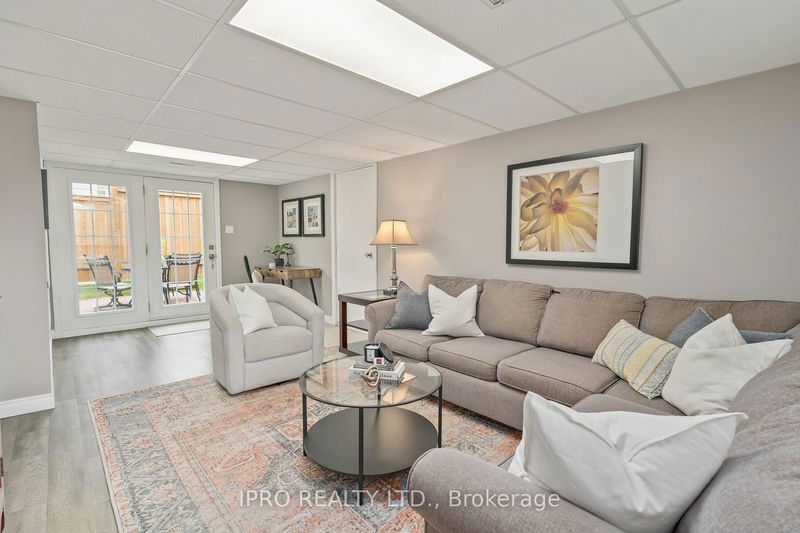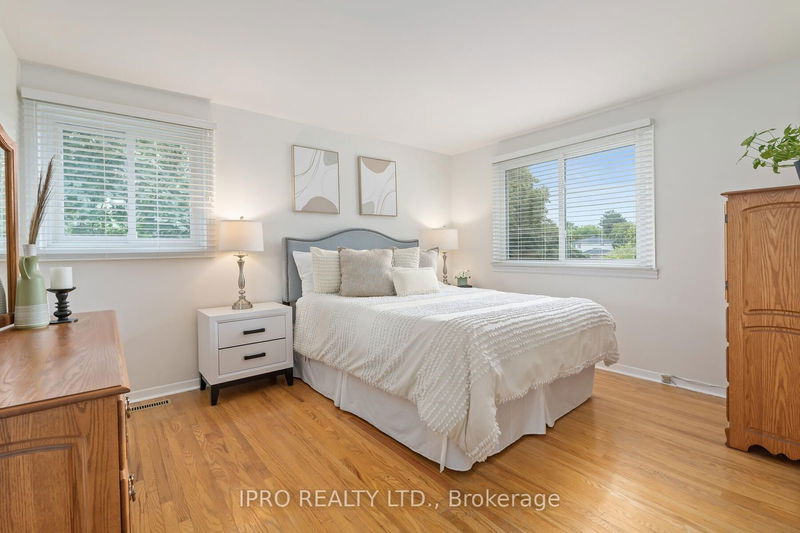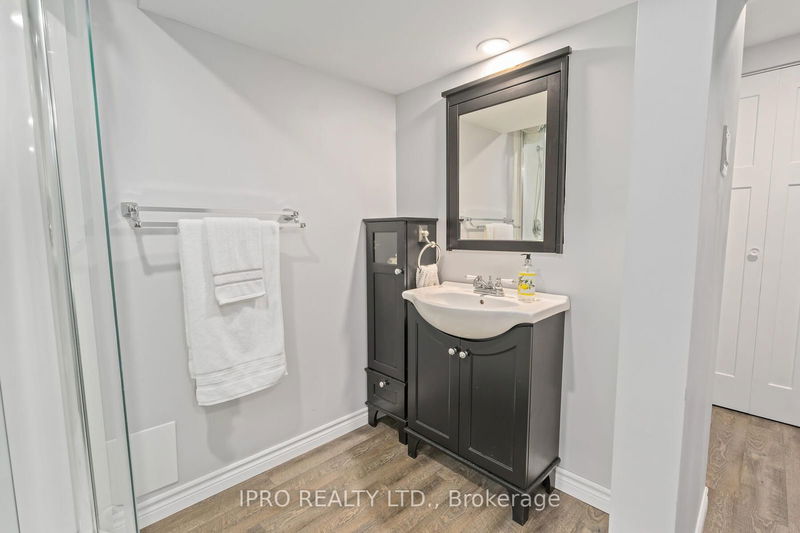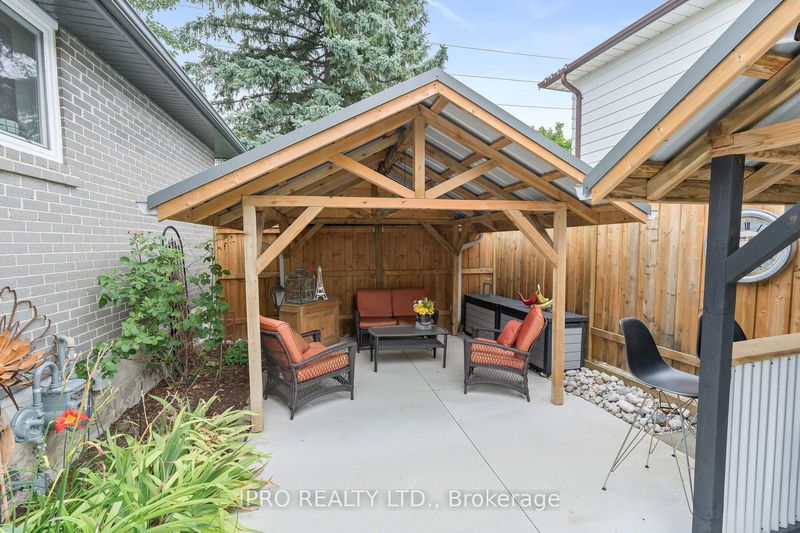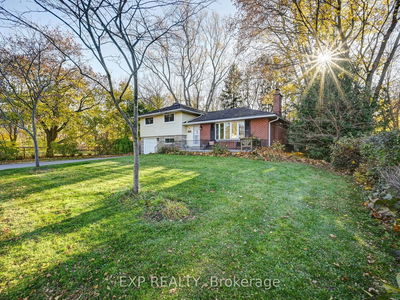Stunning curb appeal both front and back in this beautiful 4-level side split home. 3+1 bedrooms, 2 full bathrooms, main bath with a double vanity and granite counters, renovated kitchen with custom cabinetry, quartz counters, and live edge shelving! Formal living and dining rooms include large picture windows and hardwood floors. The ground-floor family room has access to the garage, glass doors out to the patio and the fully fenced backyard oasis! The basement features a rec room with large closets, a 4th bedroom, a 3-piece bath and laundry room. The corner lot offers privacy with a covered gazebo for entertaining and a 2nd covered BBQ area with an attached bar where you can sit, have a glass of wine, and chat while BBQing! The large shed is perfect for all your gardening tools and outdoor furniture while allowing enough room for a pool! This house has it all! Don't wait to see it!
详情
- 上市时间: Thursday, July 25, 2024
- 3D看房: View Virtual Tour for 194 Rexway Drive
- 城市: Halton Hills
- 社区: Georgetown
- 交叉路口: Delrex to Rexway
- 详细地址: 194 Rexway Drive, Halton Hills, L7G 1S3, Ontario, Canada
- 客厅: Hardwood Floor, Picture Window, O/Looks Dining
- 厨房: Quartz Counter, Large Window, Stainless Steel Appl
- 家庭房: Laminate, Access To Garage, W/O To Patio
- 挂盘公司: Ipro Realty Ltd. - Disclaimer: The information contained in this listing has not been verified by Ipro Realty Ltd. and should be verified by the buyer.
















