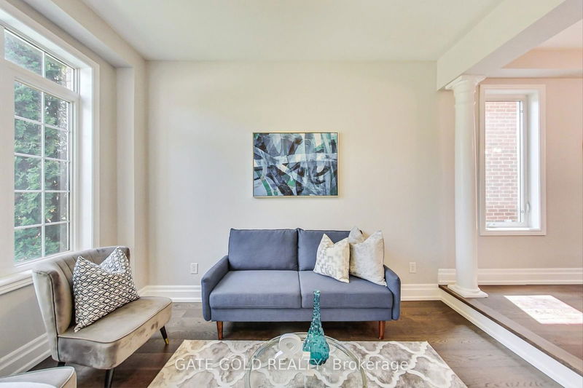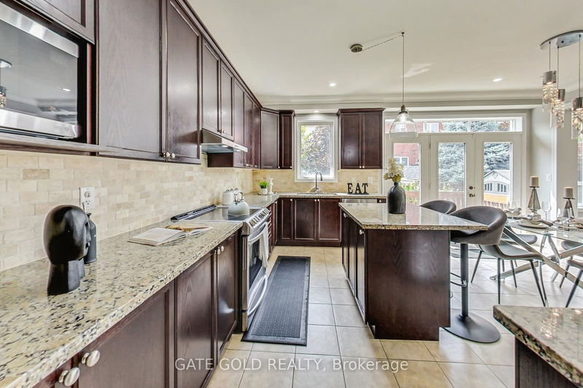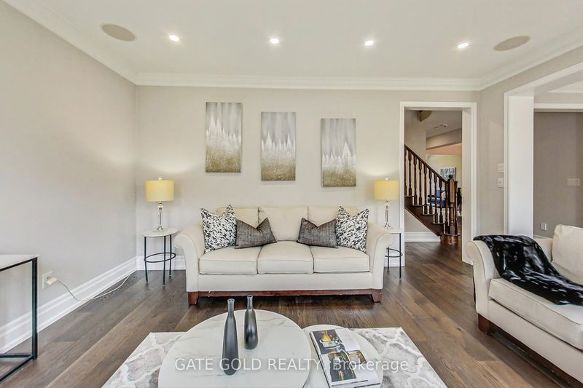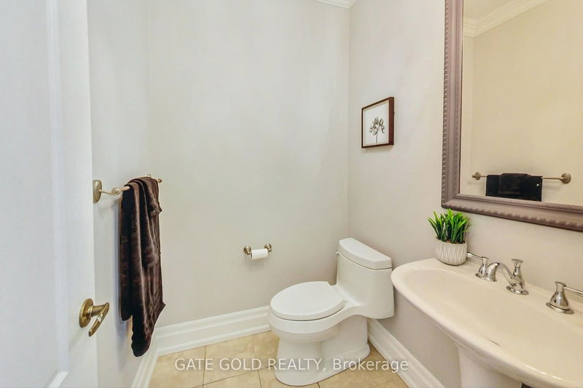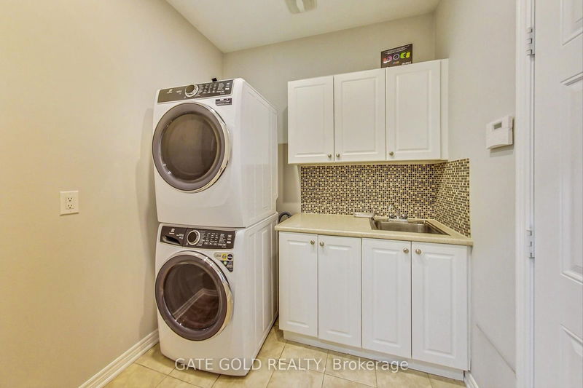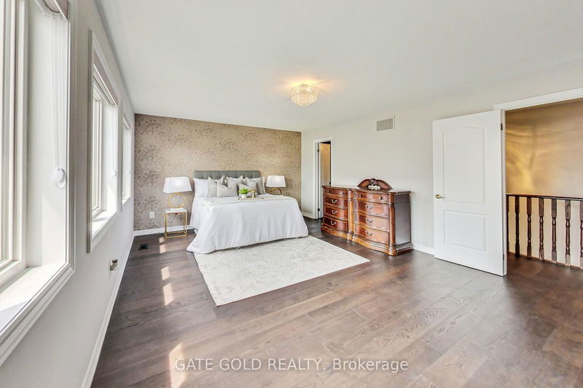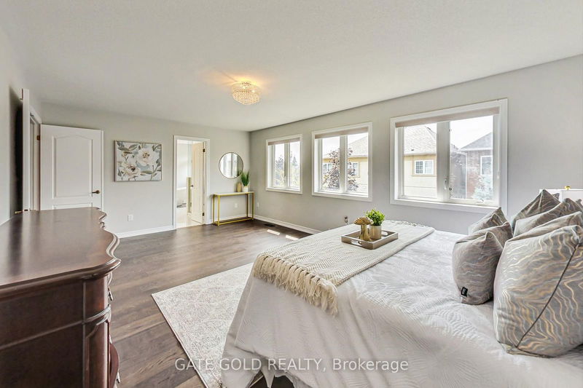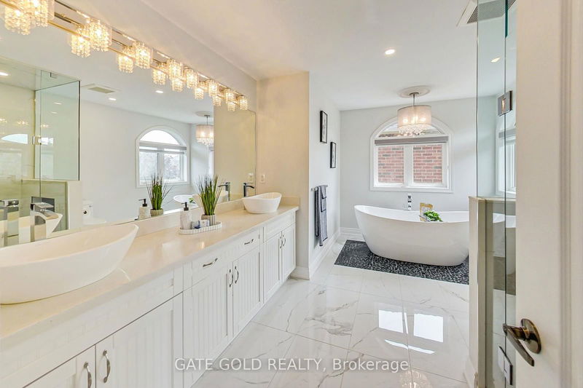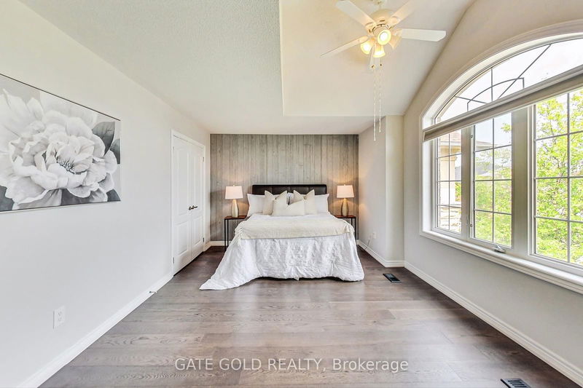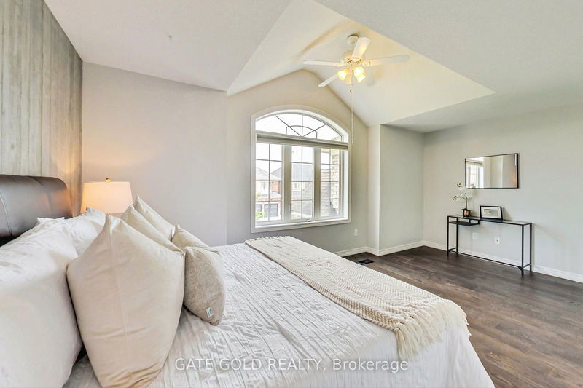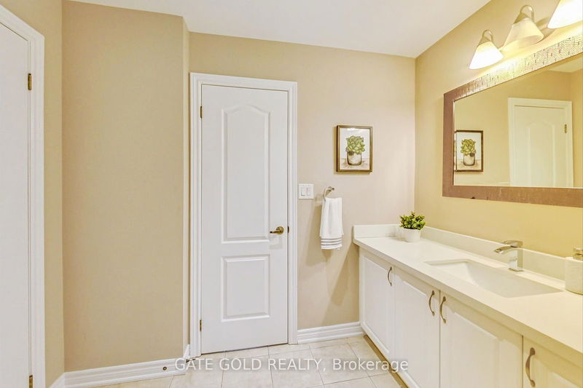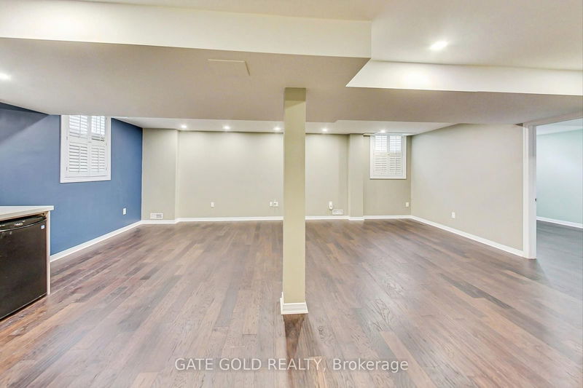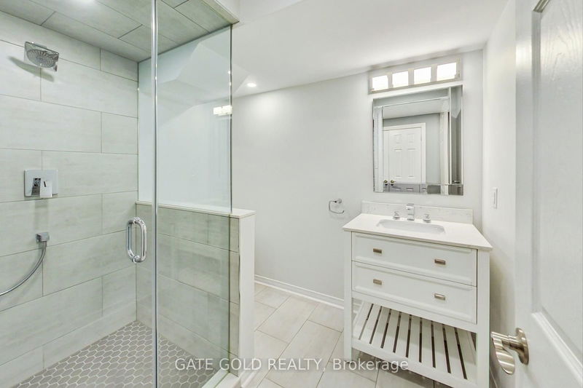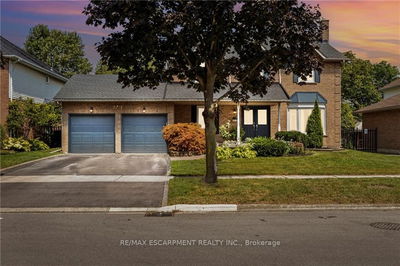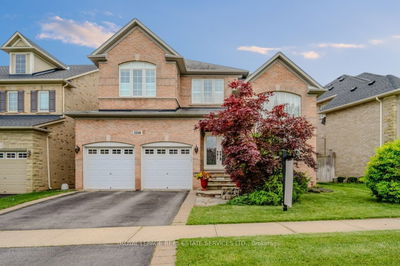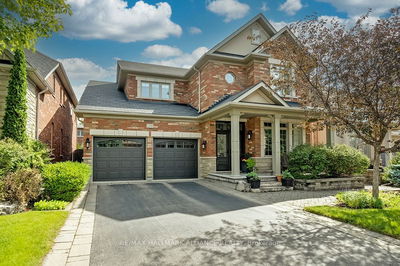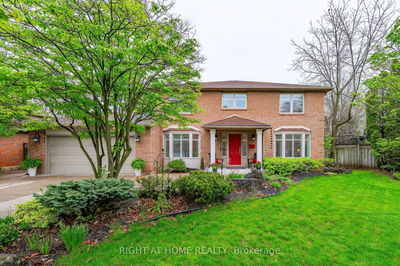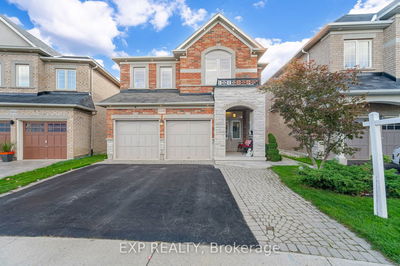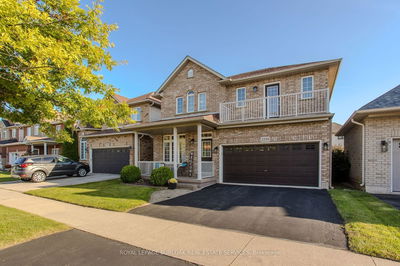Welcome to Alton Village, where this stunning 2-storey all-brick and stone detached home awaits you. Boasting 4,100 sq ft of living space (2,875 sq ft above grade and 1,250 sq ft in the finished basement), this home features 4+1 bedrooms and 4.5 baths, including 3 full baths on the second floor. Enjoy high-end finishes, a double car garage, and a prime location close to schools, amenities, trails, lakes, and ponds, with convenient access to the 407, QEW, and 403 highways. The main level showcases hardwood flooring, modern LED pot lights, and 9ft ceilings. The living room is enhanced by a gas fireplace and built-in speakers. The kitchen boasts high-end finishes, stainless steel appliances, a butlers pantry, a stone countertop, and an open-concept breakfast area with a kitchen island. The primary bedroom offers a spacious double door entry, a large walk-in closet with a custom organizer, and a modern 5-piece ensuite with a Jacuzzi tub, a walk-in shower with multiple heads, and a double vanity sink. A second bedroom with a 4-piece ensuite features hardwood flooring and a custom closet organizer. The third and fourth bedrooms provide access to the main 4-piece bath. The fully finished basement includes a spacious rec room with a bar, a 5th bedroom with a custom closet organizer and walk-in closet, a 4-piece bath with a standing shower, and an extra den. The backyard features a deck with additional storage space. This home offers the perfect blend of luxury, convenience, and comfort in a desirable neighborhood.
详情
- 上市时间: Wednesday, July 24, 2024
- 3D看房: View Virtual Tour for 4663 Webb Street
- 城市: Burlington
- 社区: Alton
- 交叉路口: Thomas Alton Blvd & Hopkins Dr
- 详细地址: 4663 Webb Street, Burlington, L7M 0E2, Ontario, Canada
- 客厅: Hardwood Floor, Window, Led Lighting
- 家庭房: Hardwood Floor, Fireplace, Window
- 厨房: Tile Floor, Pantry, Stainless Steel Appl
- 挂盘公司: Gate Gold Realty - Disclaimer: The information contained in this listing has not been verified by Gate Gold Realty and should be verified by the buyer.



