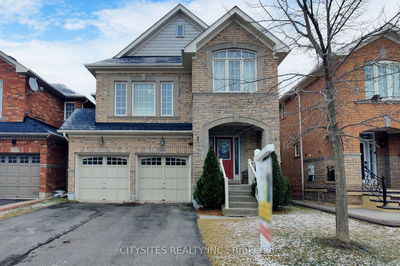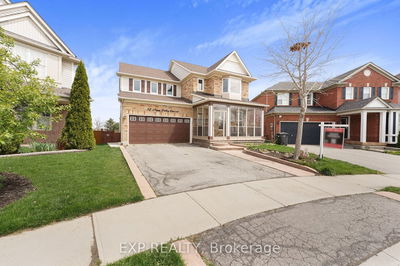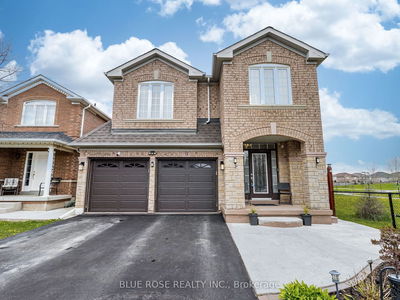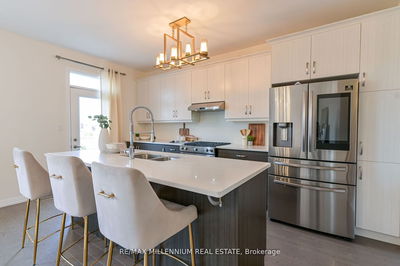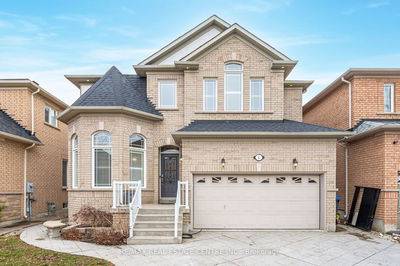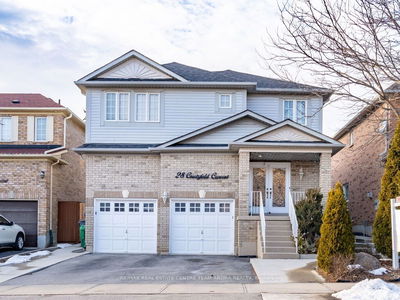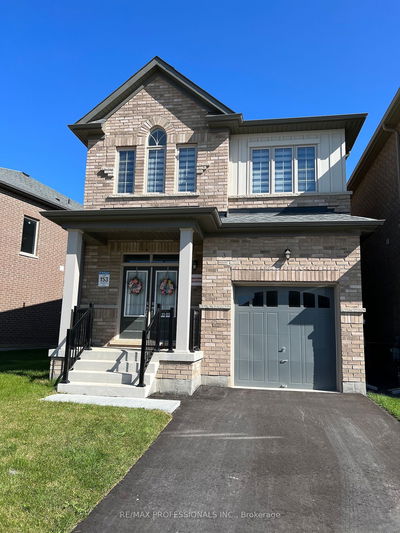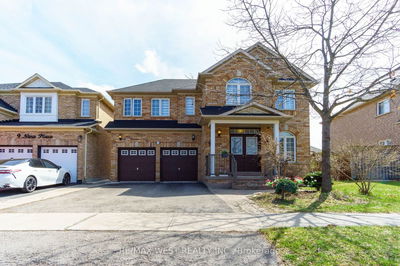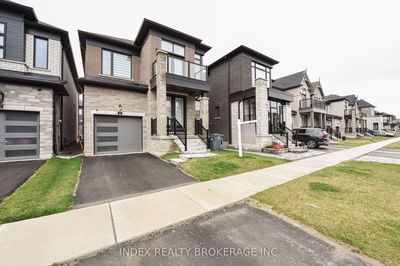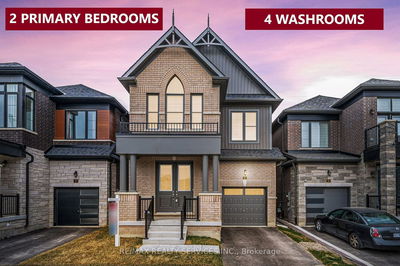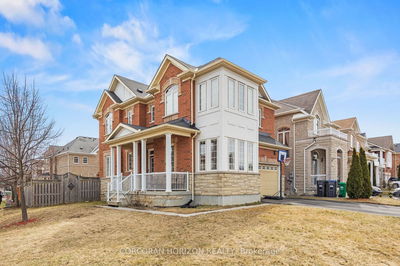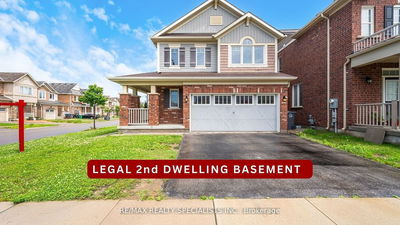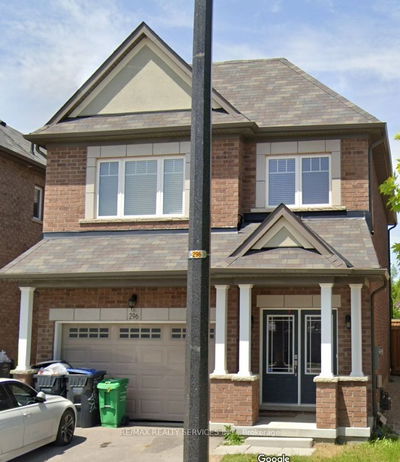Step into your own personal oasis! This detached residence showcases 4+1 bedrooms and 4 bathrooms on an exceptional lot. Upon entry through the double doors, you're greeted by a spacious area adorned with hardwood floors and recessed lighting, boasting 9-foot ceilings on both the main and second floors. The family room offers a welcoming fireplace, while the contemporary kitchen gleams with stainless steel appliances, quartz countertops, and extended cabinetry. The master suite features a luxurious 5-piece ensuite and walk-in closet, accompanied by three additional generously sized bedrooms. Revel in the seclusion of no rear neighbors and the convenience of a park directly opposite. Additionally, there's a Legal second dwelling unit, a tankless water heater, and an extended driveway. The front and back are beautifully interlocked, adding to the property's charm and curb appeal.
详情
- 上市时间: Tuesday, May 07, 2024
- 3D看房: View Virtual Tour for 485 Veterans Drive
- 城市: Brampton
- 社区: Northwest Brampton
- 详细地址: 485 Veterans Drive, Brampton, L7A 5A6, Ontario, Canada
- 家庭房: Hardwood Floor, Gas Fireplace, Window
- 厨房: Ceramic Floor, Stainless Steel Appl, Breakfast Bar
- 挂盘公司: Re/Max Real Estate Centre Team Arora Realty - Disclaimer: The information contained in this listing has not been verified by Re/Max Real Estate Centre Team Arora Realty and should be verified by the buyer.










































