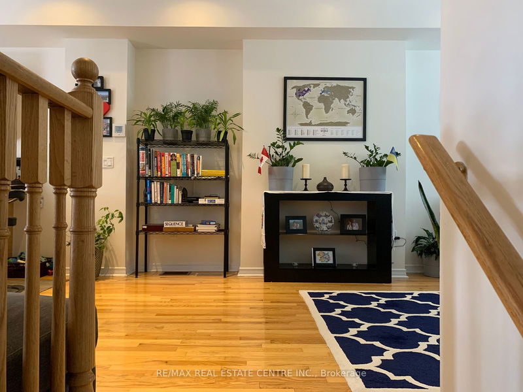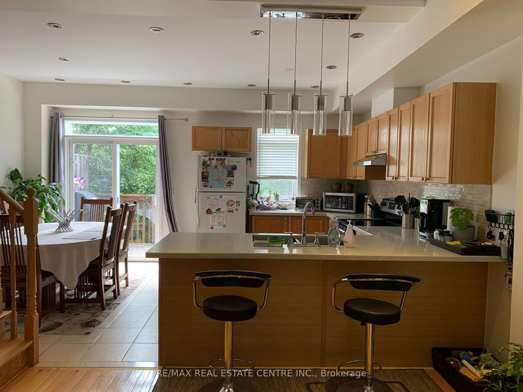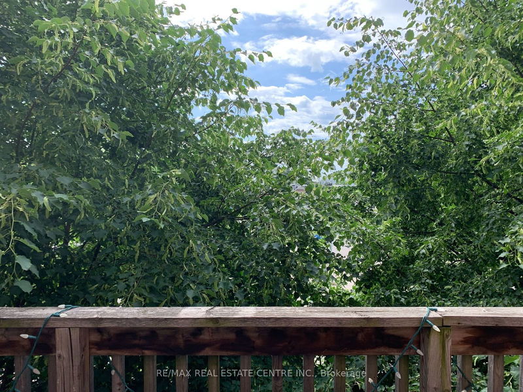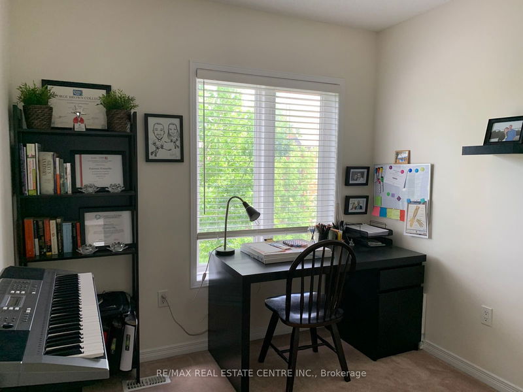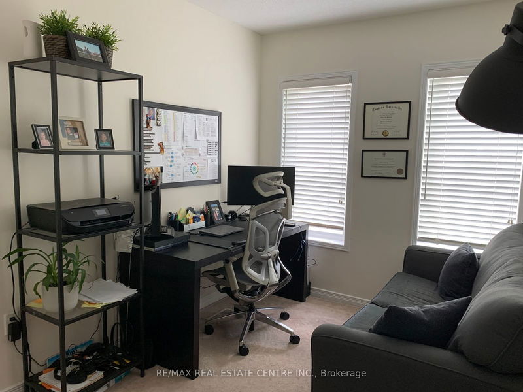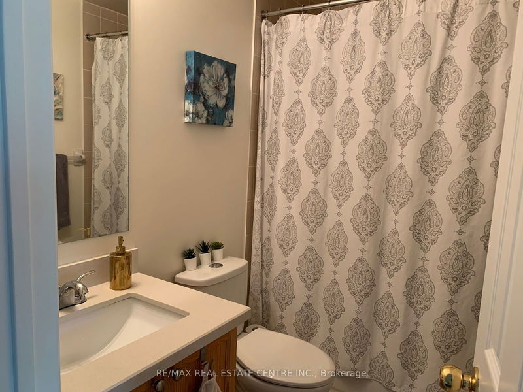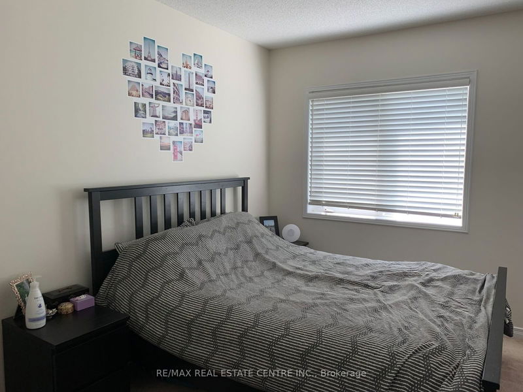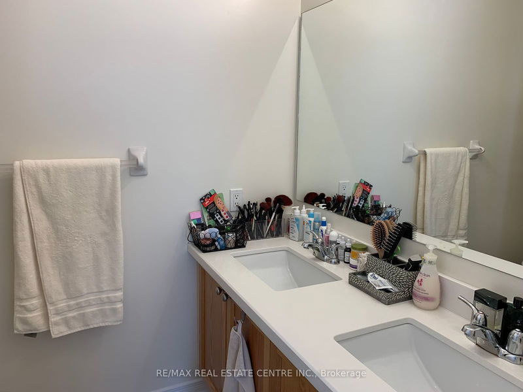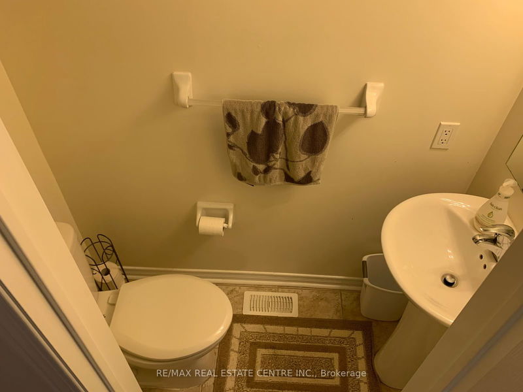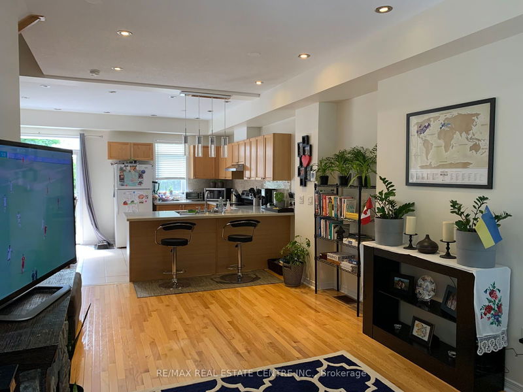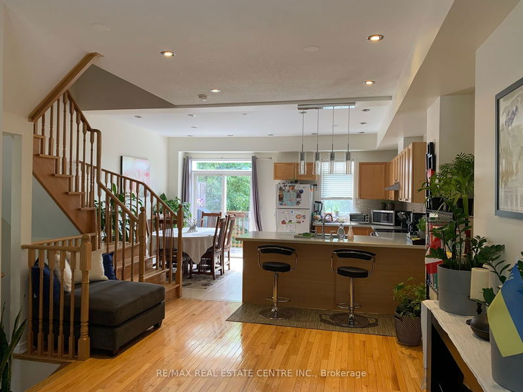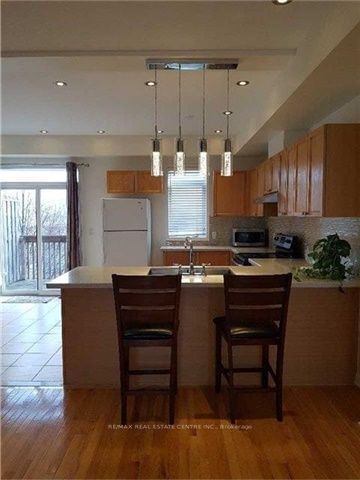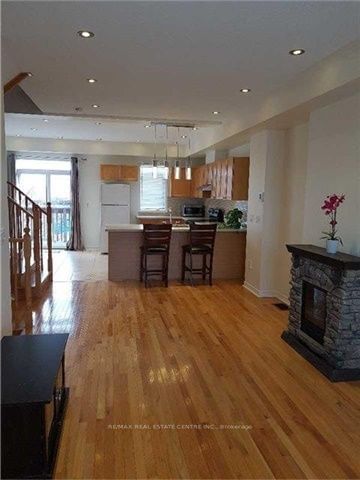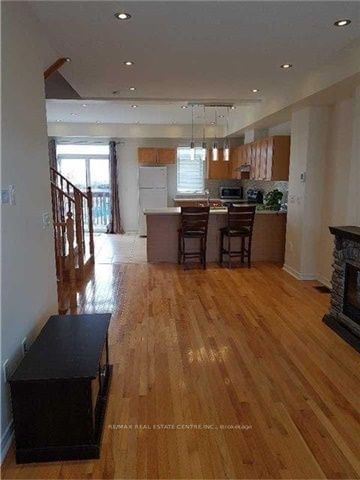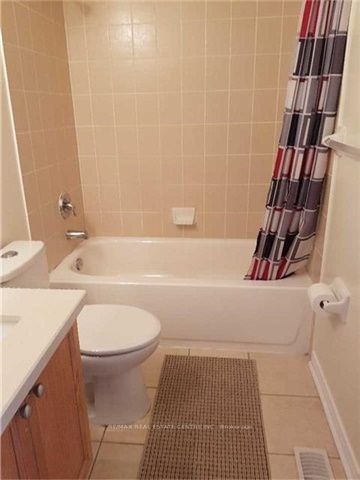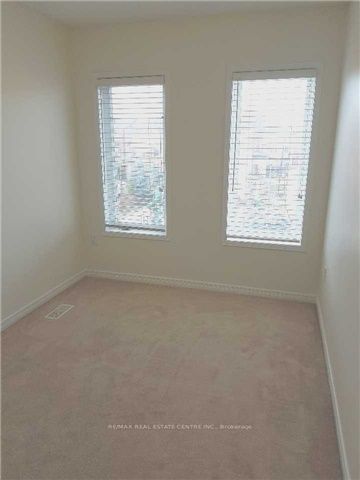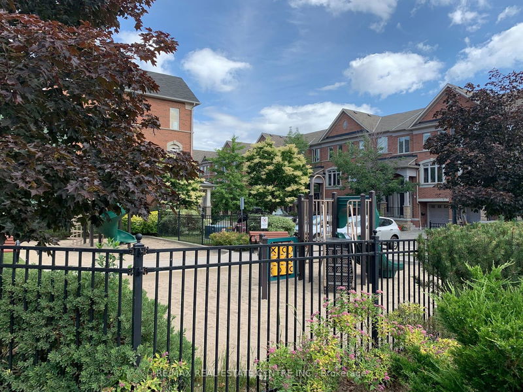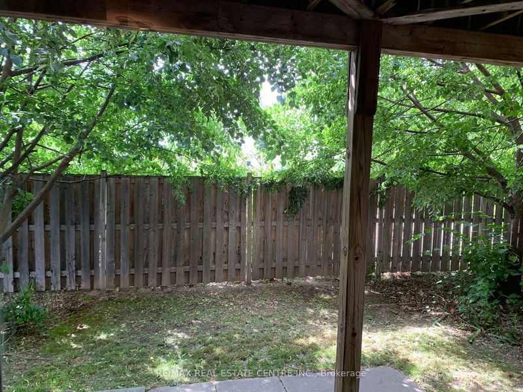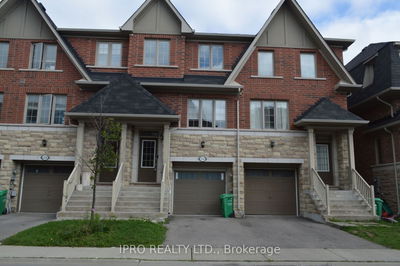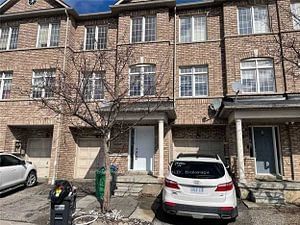Welcome to "The Orchard of Applewood," an executive complex of upscale townhomes near the Mississauga-Etobicoke border. This stunning townhouse features three bedrooms, three bathrooms, and garage access to the home. The spacious, sun-filled kitchen includes a breakfast area with a walk-out to a balcony. Enjoy 9-foot ceilings on the main level and a spacious lobby. The ground-level study room can be used as a fourth bedroom. Located in a quiet, family-friendly neighborhood, it's a short walk to public swimming pools, parks, shopping, and schools. Steps to Dixie GO, QEW, and major highways, including Pearson International Airport and Trillium Hospital. Walking distance to Mi-Way transit. Situated on a cul-de-sac, this bright home boasts 9' ceilings, hardwood flooring in the living area, and a spacious country-style kitchen perfect for entertaining. Hardwood stairs lead to three bedrooms and two baths, with a den and access to the patio and yard. A kids' play park is right in front of the unit. Walking distance to stores like Adonis, Fresco, Rexall, Tim Horton's, A&W, McDonald's, and Applewood Heights Park. Close to all schools.
详情
- 上市时间: Thursday, July 18, 2024
- 城市: Mississauga
- 社区: Applewood
- 交叉路口: Dundas/Tomken/Dixie Road
- 详细地址: 3211 Joel Kerbel Place, Mississauga, L4Y 0B1, Ontario, Canada
- 客厅: Hardwood Floor, Combined W/Dining, Open Concept
- 厨房: Ceramic Floor, Breakfast Area, Stainless Steel Appl
- 挂盘公司: Re/Max Real Estate Centre Inc. - Disclaimer: The information contained in this listing has not been verified by Re/Max Real Estate Centre Inc. and should be verified by the buyer.






