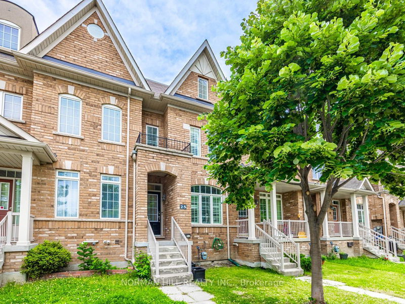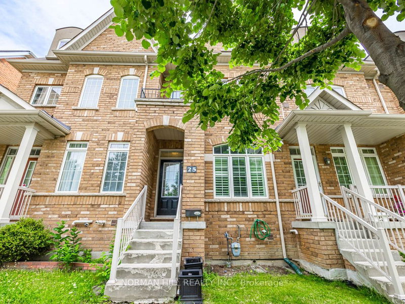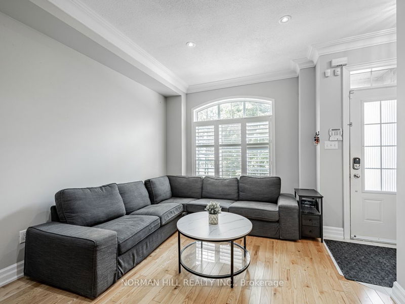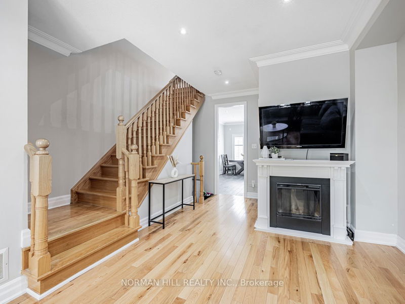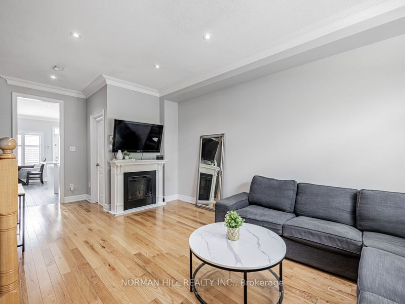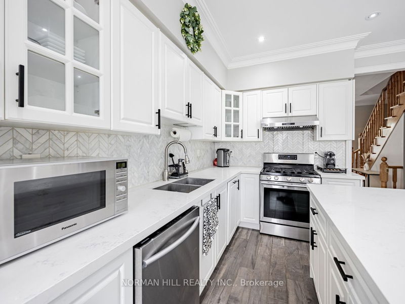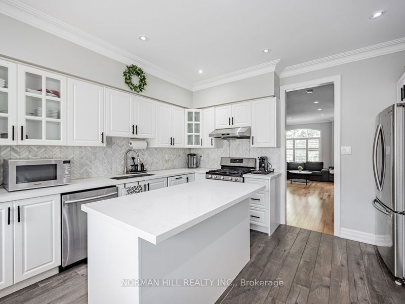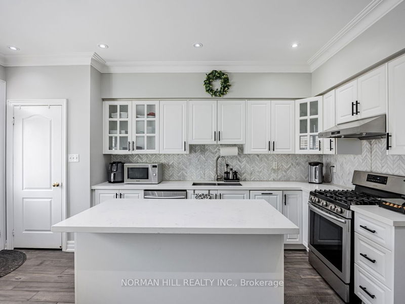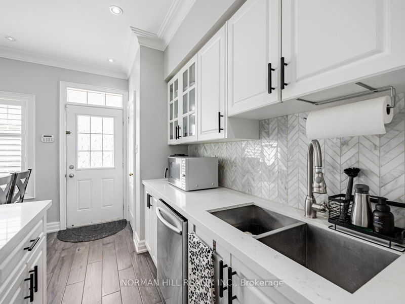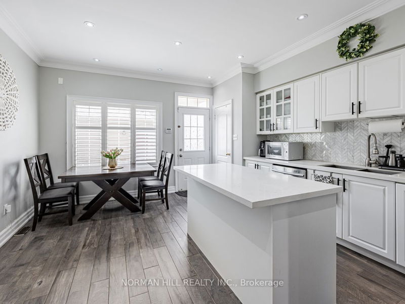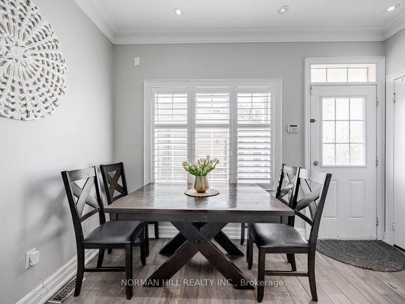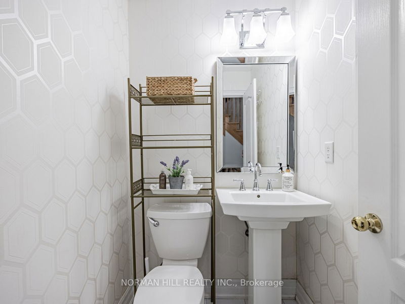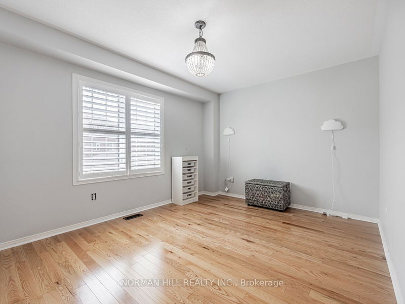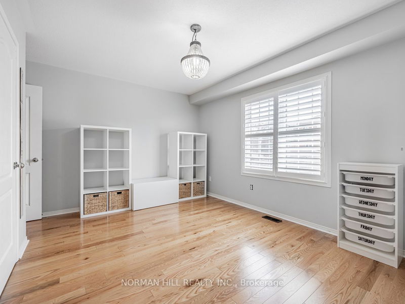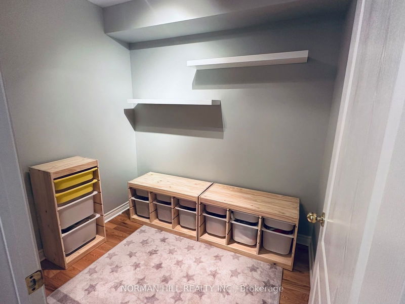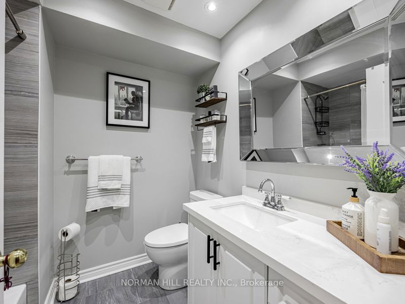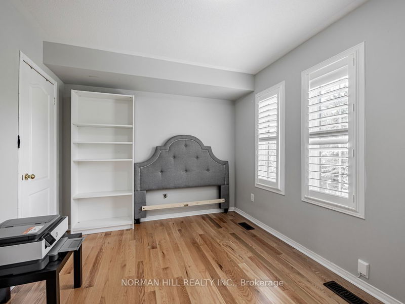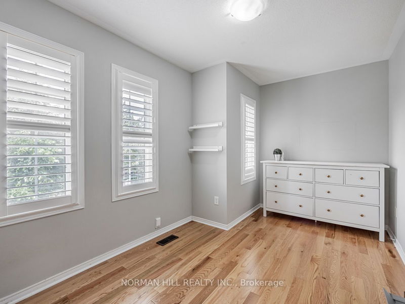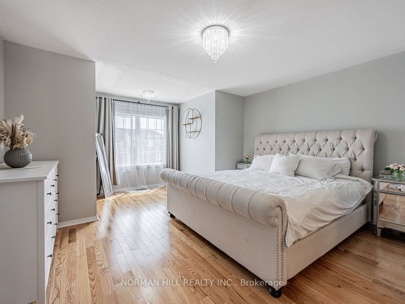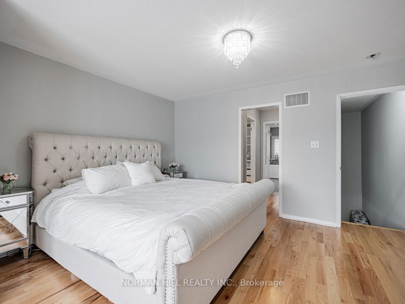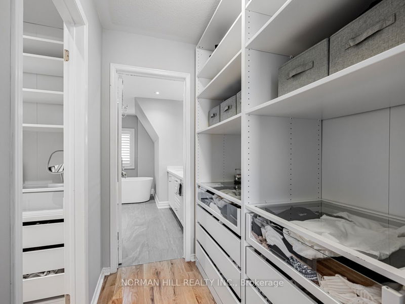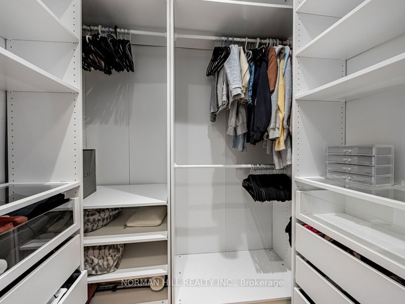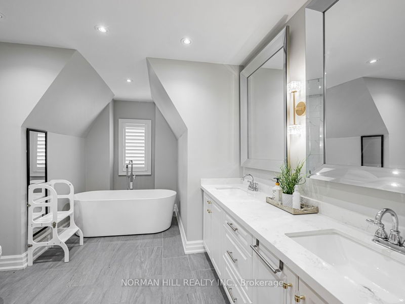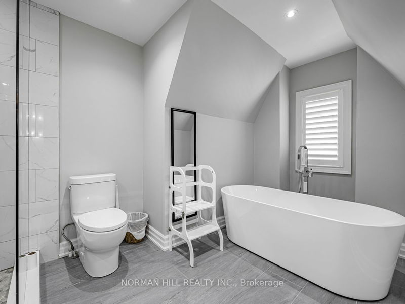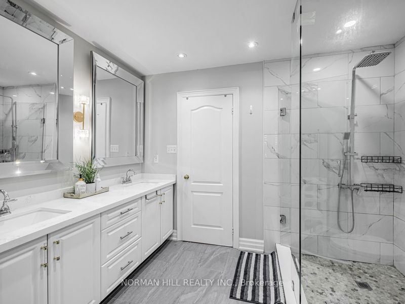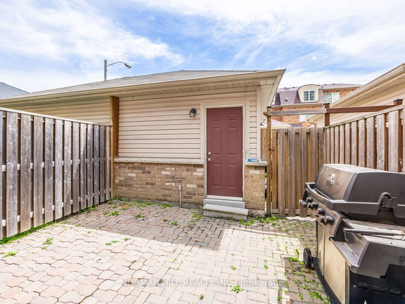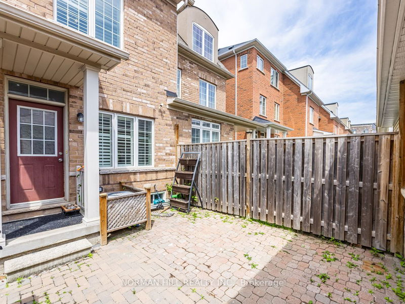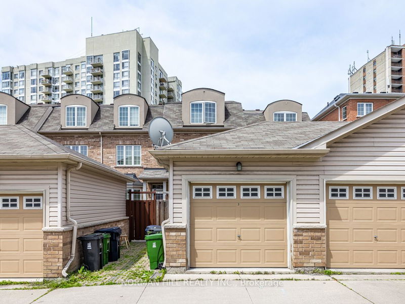Gorgeous and updated 3 bedroom townhouse located in a family friendly neighbourhood. Spacious and open concept layout makes it the perfect place to host family gatherings. This home has hardwood floors throughout except for the kitchen/dining area. Very modern and upgraded kitchen with quartz counters, white cabinets, backsplash and stainless steel appliances. The second floor features 2 bedroom plus an office/playroom or den. Third floor is the primary bedroom with it's own sitting area plus a 5pc spa like ensuite and a walk-in closet with built-in shelves. This is truly a beautiful home and very well maintained. Lots of storage space in the unfinished basement. 1 parking spot at the back in your very own detached garage. Interlock backyard - perfect for bbq. Amazing location within minutes to transit, parks and plaza with Starbucks, Wendy's, doctor office, dental office & many more! Close by to school and Highway 401 and 400.
详情
- 上市时间: Friday, June 14, 2024
- 城市: Toronto
- 社区: Humberlea-Pelmo Park W5
- 交叉路口: Weston & Sheppard
- 详细地址: 25 Parrotta Drive, Toronto, M9M 0B4, Ontario, Canada
- 客厅: Hardwood Floor, Large Window, Fireplace
- 厨房: Tile Floor, Centre Island, Open Concept
- 挂盘公司: Norman Hill Realty Inc. - Disclaimer: The information contained in this listing has not been verified by Norman Hill Realty Inc. and should be verified by the buyer.

