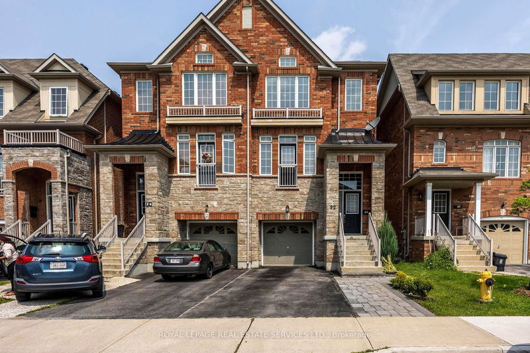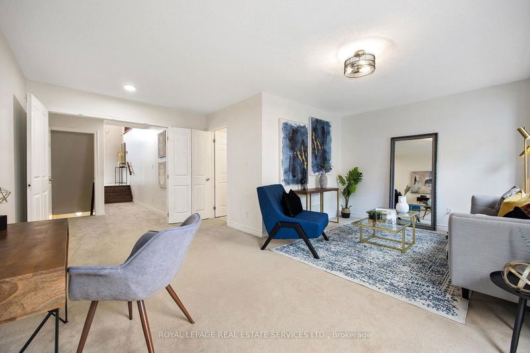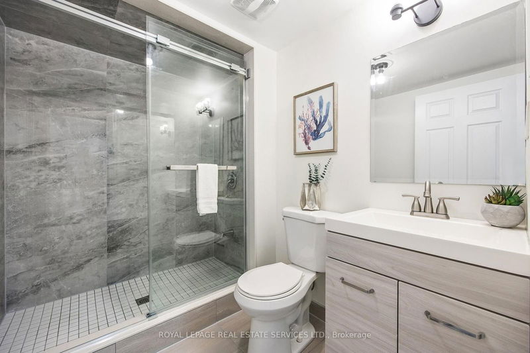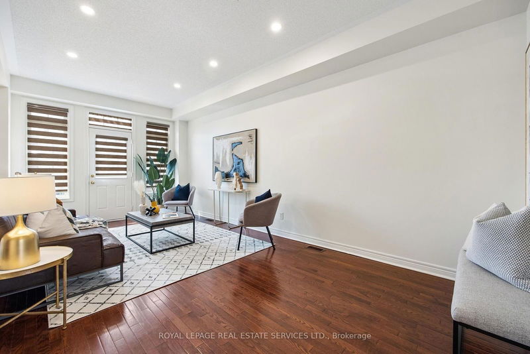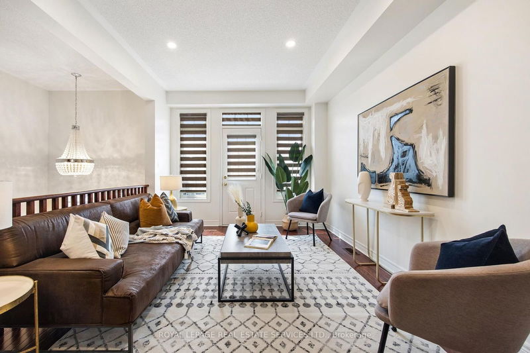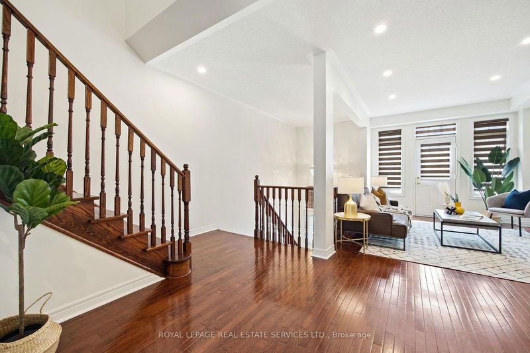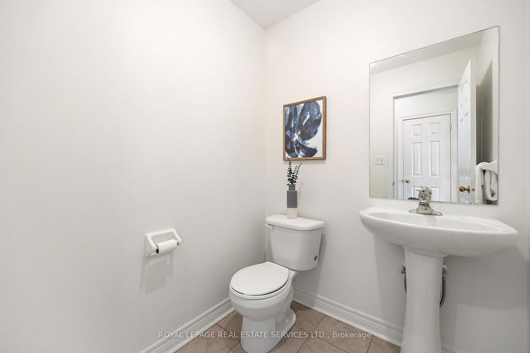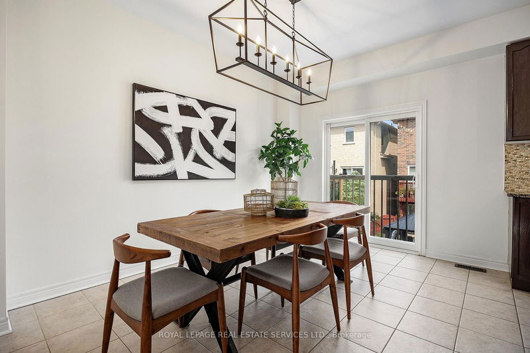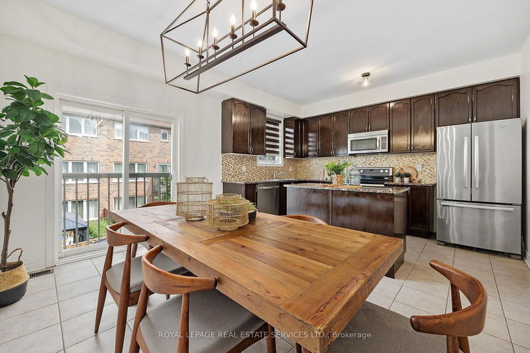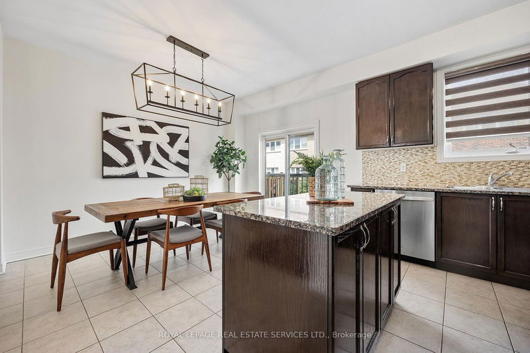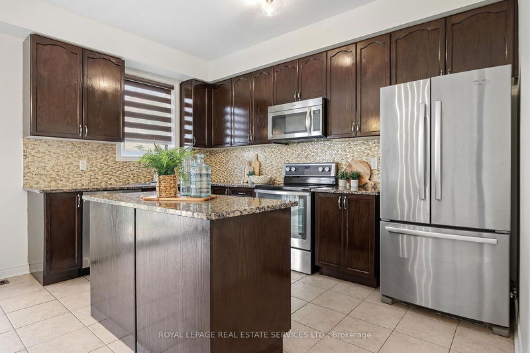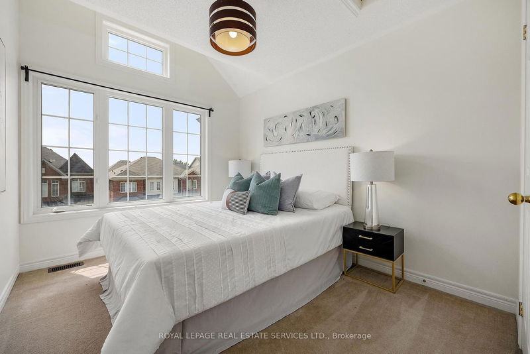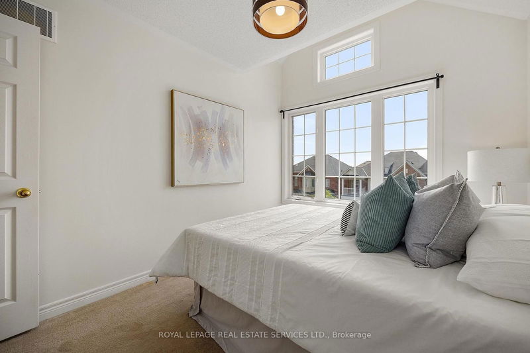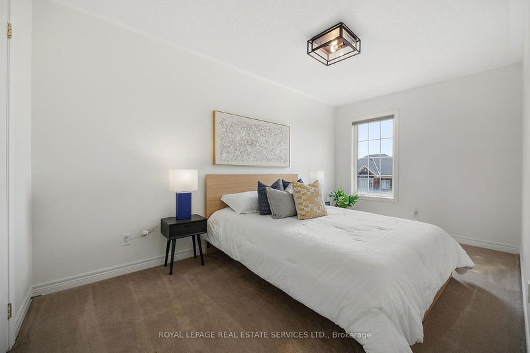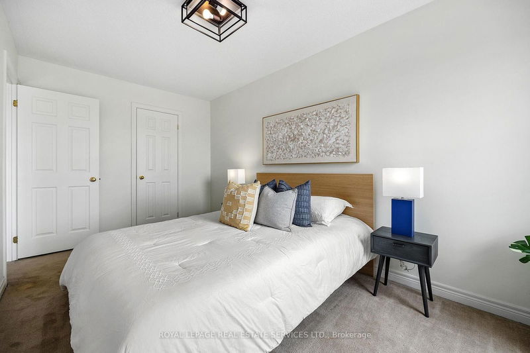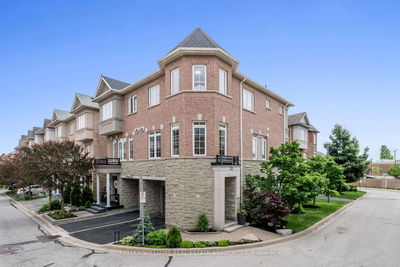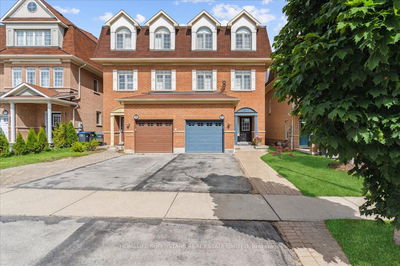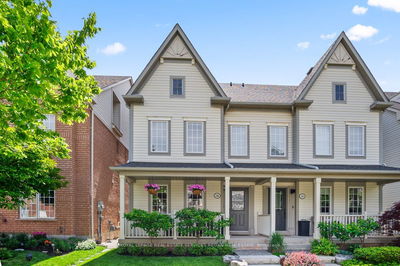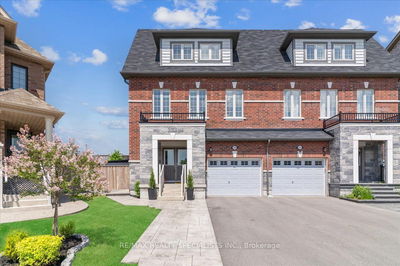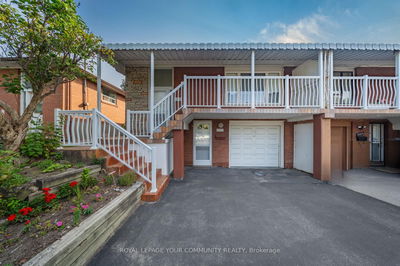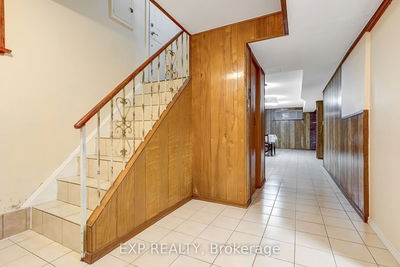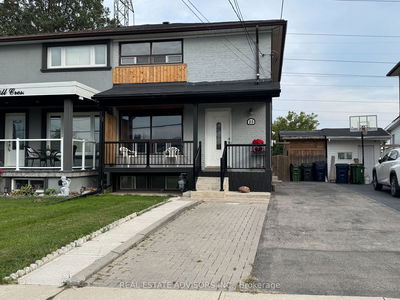Beautiful semi-detached home nestled in a family friendly neighborhood. Boasting over 2,400 sq. ft of living space, this home offers ample room for comfortable living. The main level of the home boasts a large family room with sliding doors that lead to the backyard and a newly renovated 3 pc. washroom. The open concept layout on the 2nd level features a spacious living room with juliette balcony, 2pc. washroom and kitchen with stainless steel appliances and granite counters. On the upper level, you'll find 3 good-sized bedrooms and 2 full washrooms. The spacious primary bedroom comes complete with W/I closet & ensuite bath. The basement is fully finished and includes a 2pc. washroom, and a rec. room, which can be used as a bedroom. This home is conveniently located minutes to HWY 401, public transit, schools, parks, and amenities.
详情
- 上市时间: Thursday, July 18, 2024
- 城市: Toronto
- 社区: Humberlea-Pelmo Park W5
- 交叉路口: Weston and Sheppard
- 厨房: Juliette Balcony, Granite Counter, Stainless Steel Appl
- 客厅: Juliette Balcony, Pot Lights, Hardwood Floor
- 家庭房: Sliding Doors, Open Concept, W/O To Yard
- 挂盘公司: Royal Lepage Real Estate Services Ltd. - Disclaimer: The information contained in this listing has not been verified by Royal Lepage Real Estate Services Ltd. and should be verified by the buyer.

