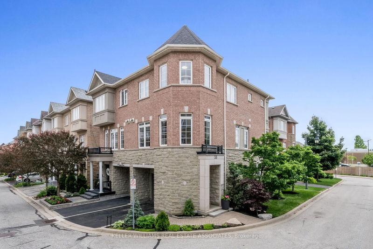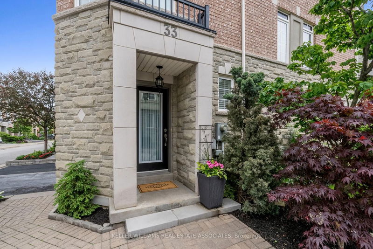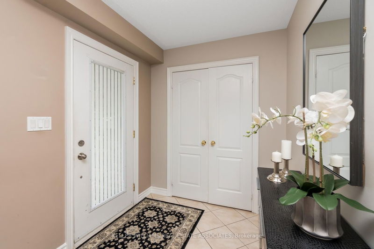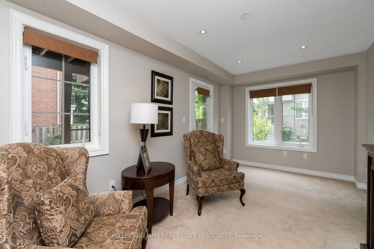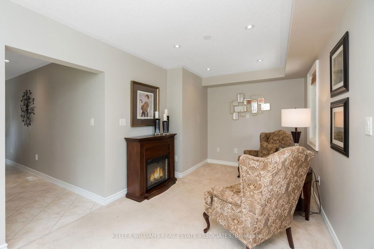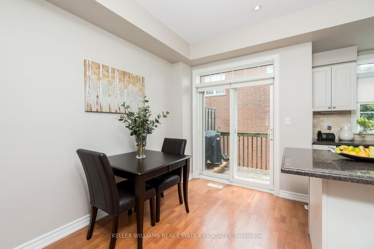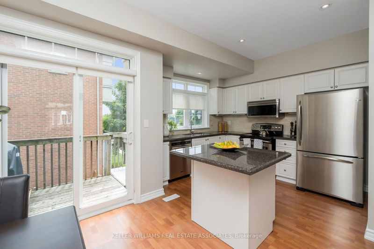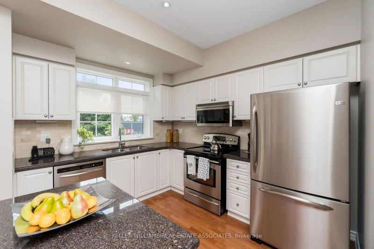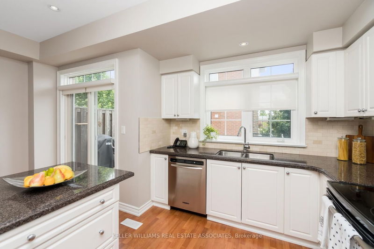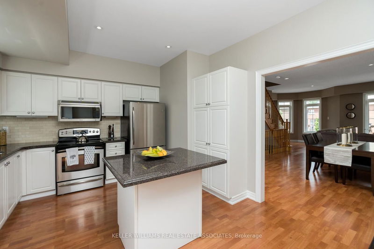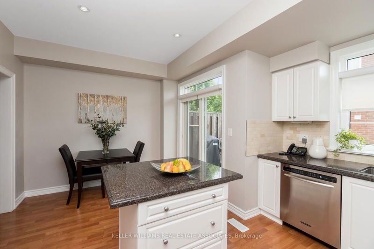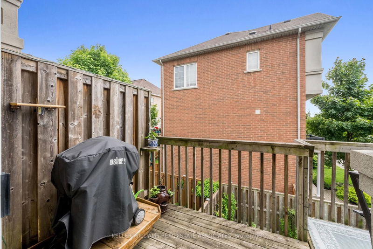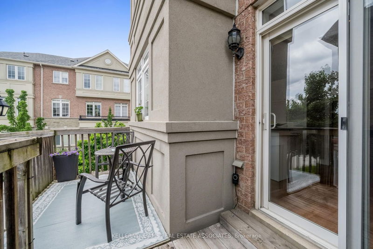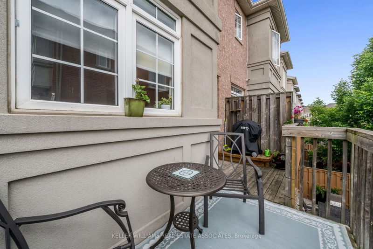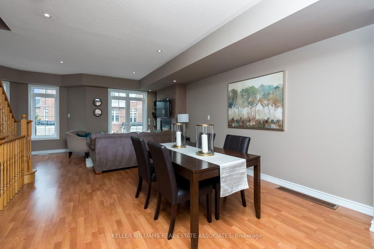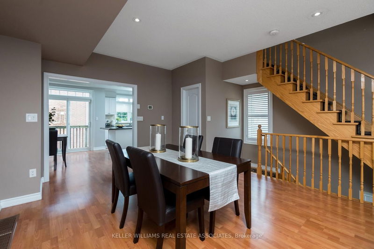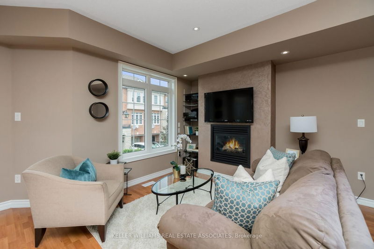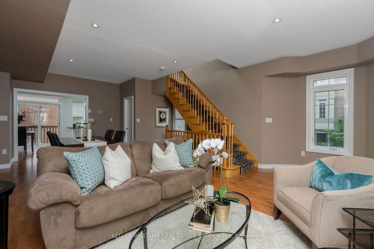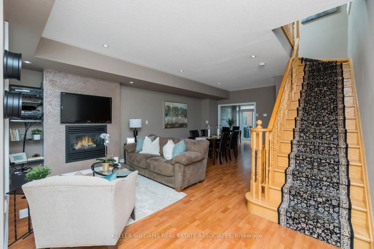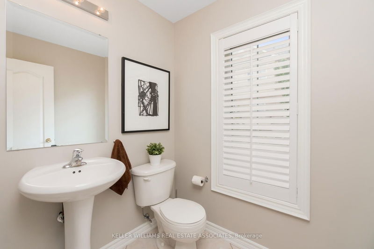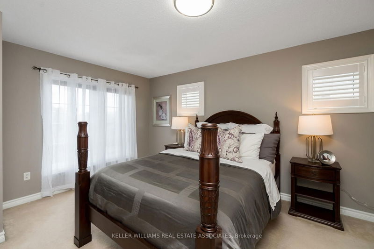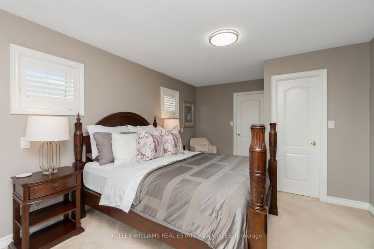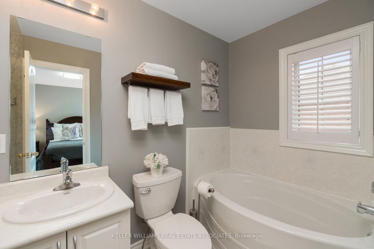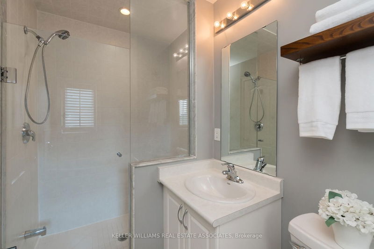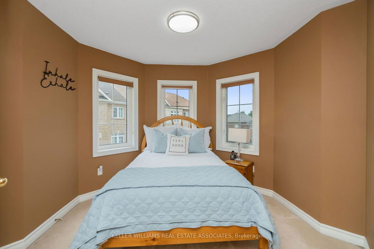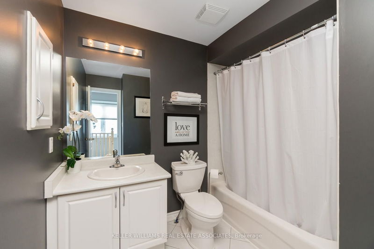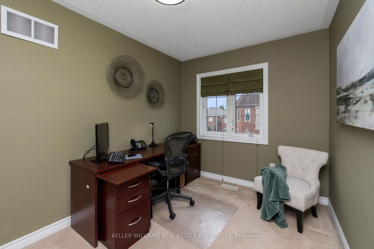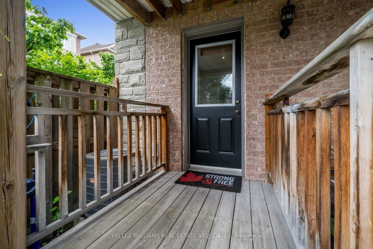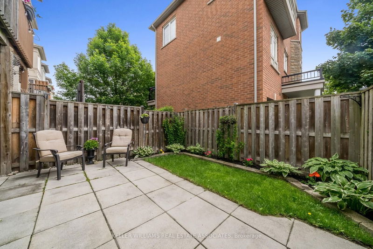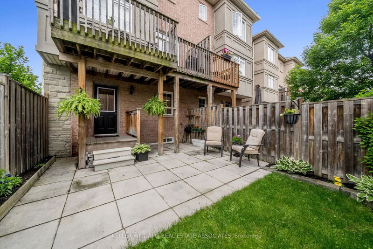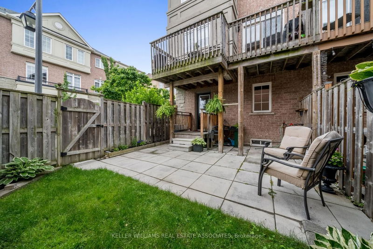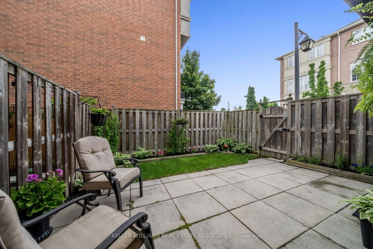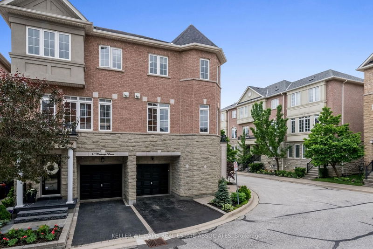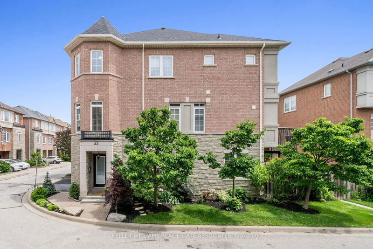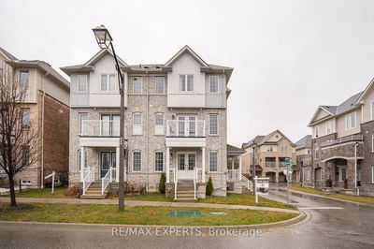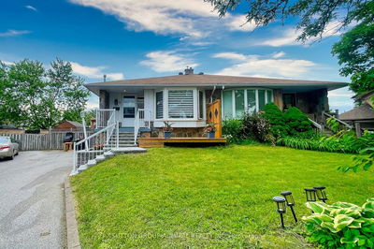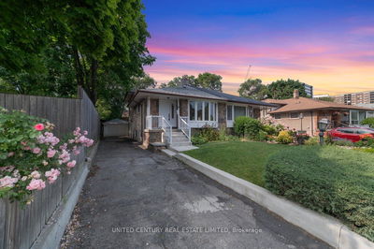Welcome home to this stunning executive semi-detached in a sought-after, family-friendly neighborhood. This beautiful residence is within walking distance to some of the highest-rated schools in the region. The main level boasts 9' ceilings, pot lights, and a bright open concept layout. The family-sized kitchen features a center island and stainless steel appliances, with a breakfast area leading to a deck perfect for BBQs and sun-filled relaxation. Enjoy cozy evenings by the living room gas fireplace. The upper level offers a primary retreat with a 4-piece ensuite, glass shower, and soaker tub. Two additional spacious bedrooms share the main bath. The main floor family room offers walkout access to the backyard retreat. Plus an unfinished basement awaiting your design. Plenty of room for everyone! Conveniently located close to 401/427, schools, parks, shops, and transit. Simply move in and enjoy!! Shingles updated 2021
详情
- 上市时间: Wednesday, May 29, 2024
- 3D看房: View Virtual Tour for 33 Ramage Lane
- 城市: Toronto
- 社区: Eringate-Centennial-West Deane
- 交叉路口: Renforth/Eringate
- 详细地址: 33 Ramage Lane, Toronto, M9C 5S6, Ontario, Canada
- 家庭房: Broadloom, W/O To Yard, W/O To Patio
- 厨房: Ceramic Floor, Centre Island, Backsplash
- 客厅: Laminate, Gas Fireplace, Pot Lights
- 挂盘公司: Keller Williams Real Estate Associates - Disclaimer: The information contained in this listing has not been verified by Keller Williams Real Estate Associates and should be verified by the buyer.

