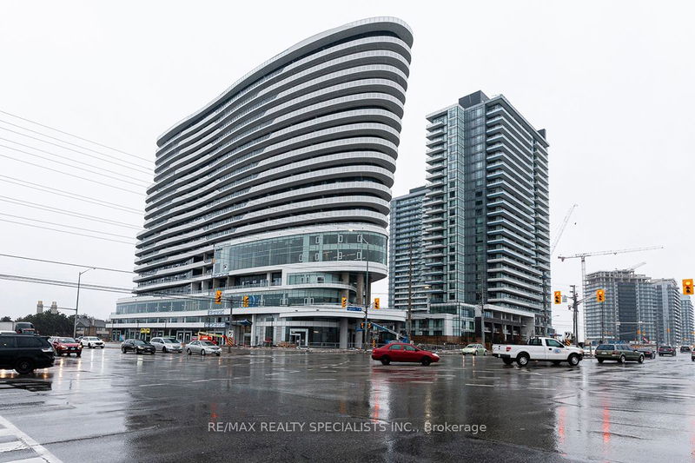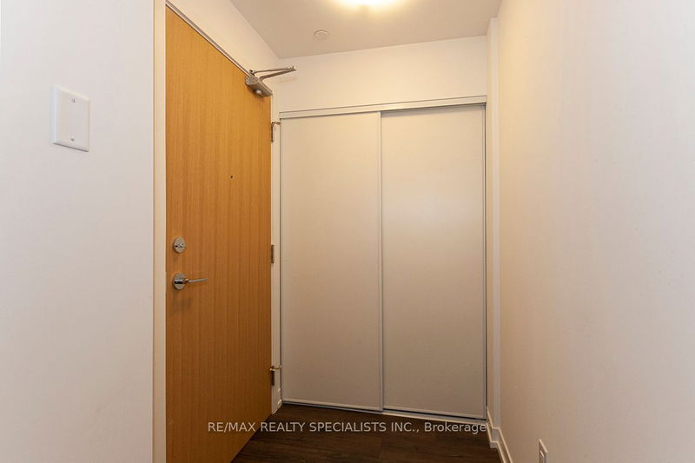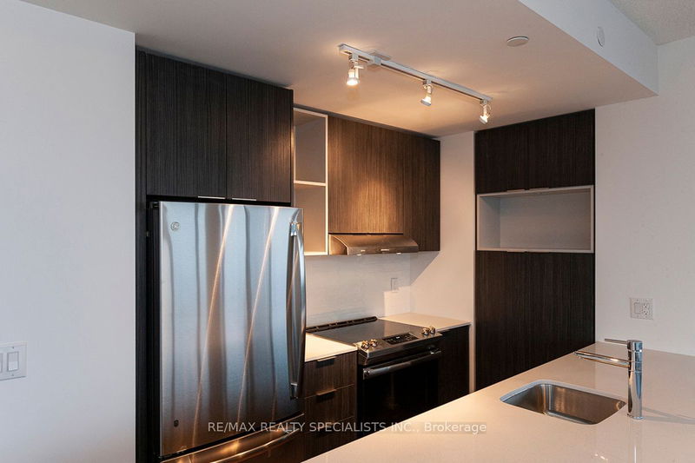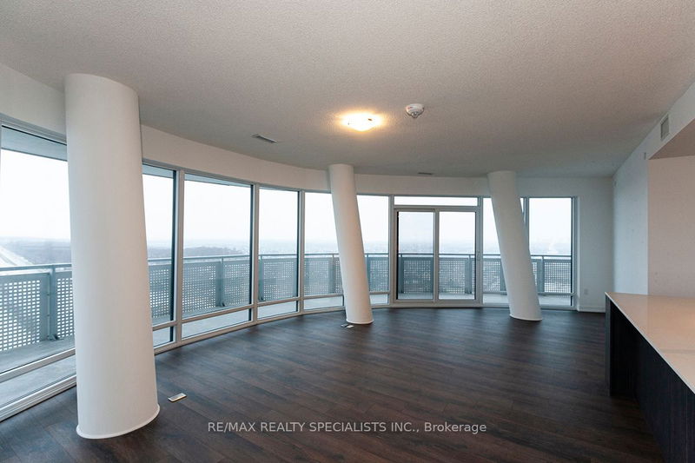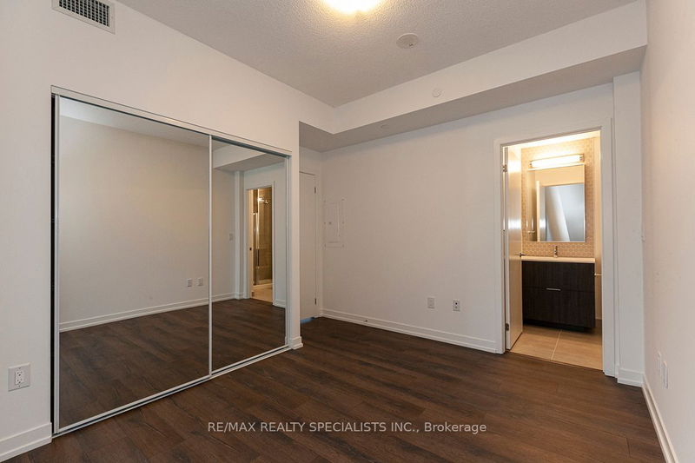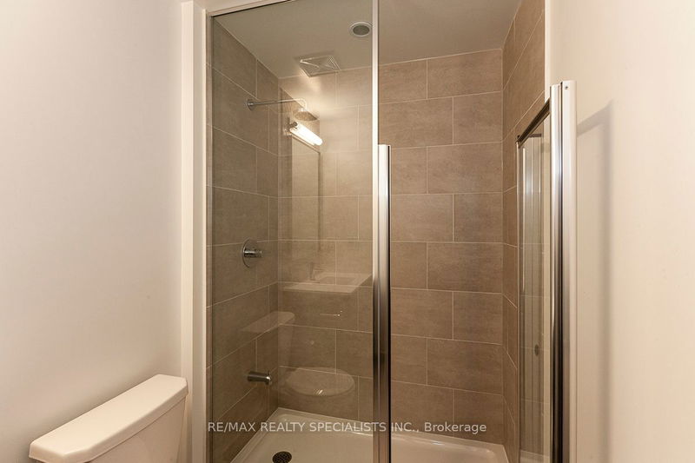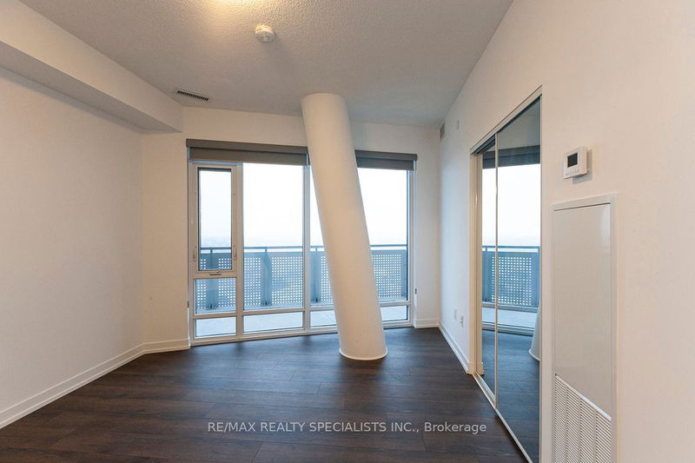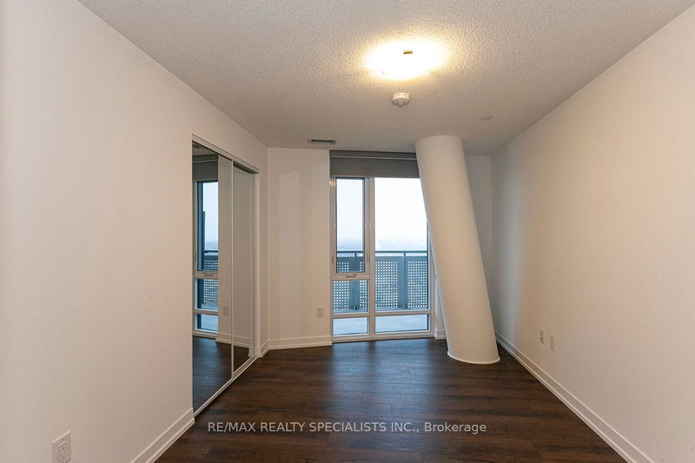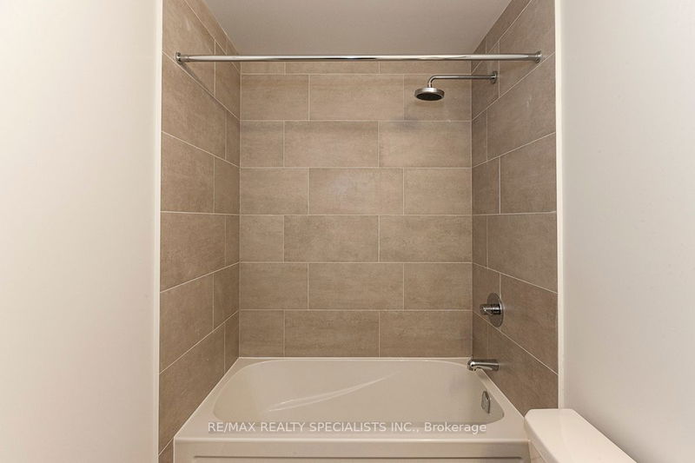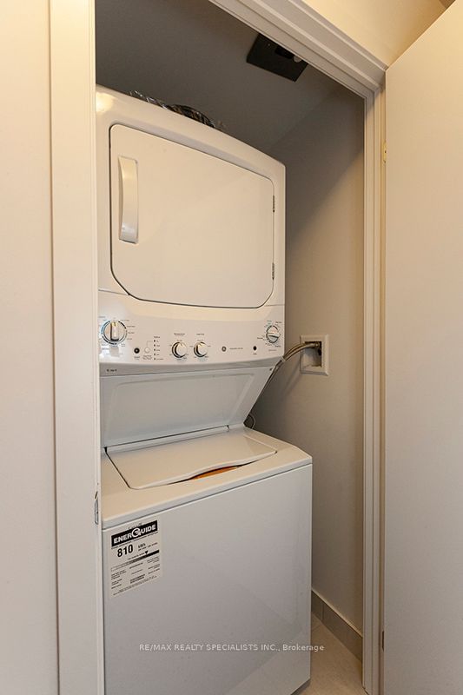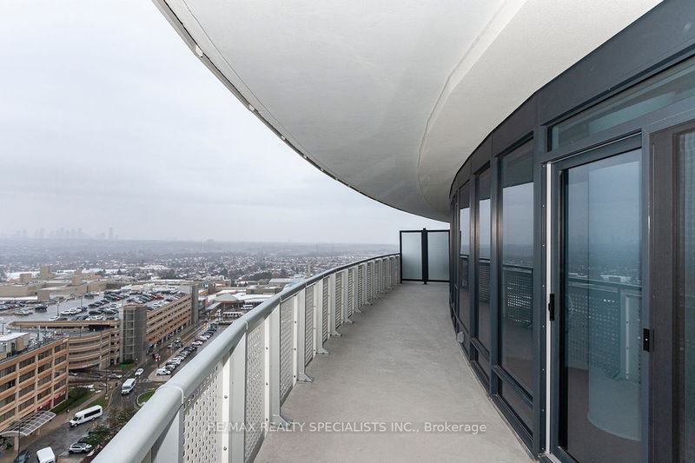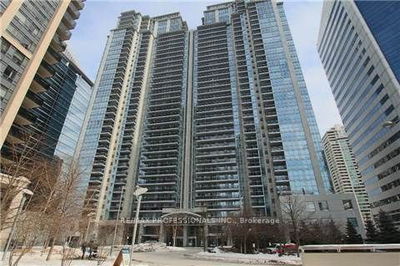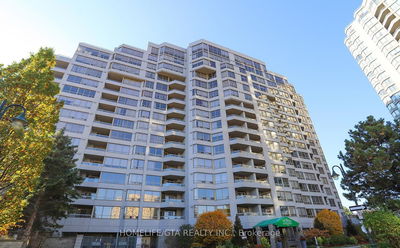Experience luxurious living just steps from Erin Mills Town Centre, Cineplex, Credit Valley Hospital, and transit.UTM Student welcome. This spacious condo features 3 bedrooms, 2 baths, 2 underground parking spots, and a storage locker. The open concept kitchen overlooks the living and dining rooms, and floor-to-ceiling windows provide breathtaking views from east, north, to west. Enjoy the expansive 600 sq ft wrap-around balcony. With quick access to highways 401, 403, 407, and the QEW, and located in a smoke-free building, this condo offers convenience and comfort.
详情
- 上市时间: Tuesday, July 16, 2024
- 城市: Mississauga
- 社区: Central Erin Mills
- 交叉路口: Eglinton Ave W. / Erin Mills
- 详细地址: 1306-2520 Eglinton Avenue W, Mississauga, L5M 0Y2, Ontario, Canada
- 客厅: Combined W/Dining, Open Concept, Window Flr to Ceil
- 厨房: Open Concept, Stainless Steel Appl, B/I Dishwasher
- 挂盘公司: Re/Max Realty Specialists Inc. - Disclaimer: The information contained in this listing has not been verified by Re/Max Realty Specialists Inc. and should be verified by the buyer.

