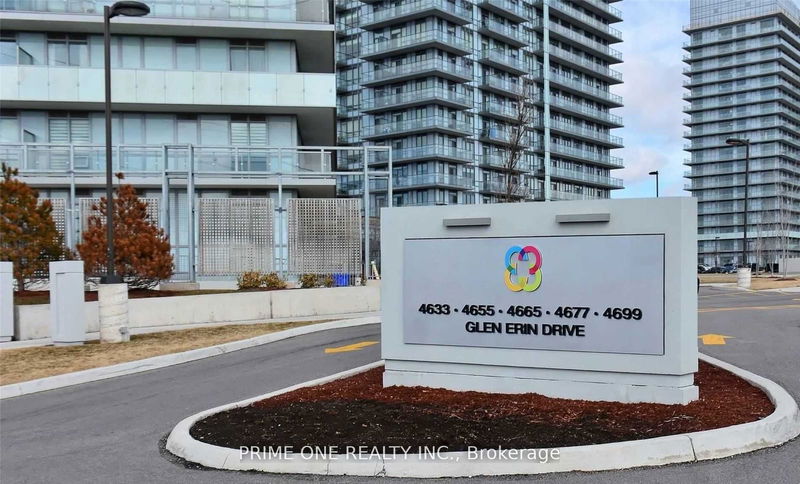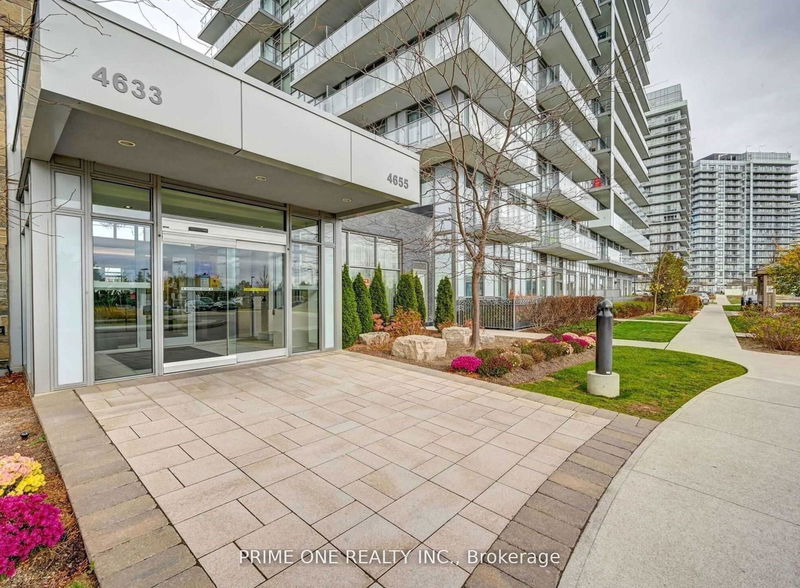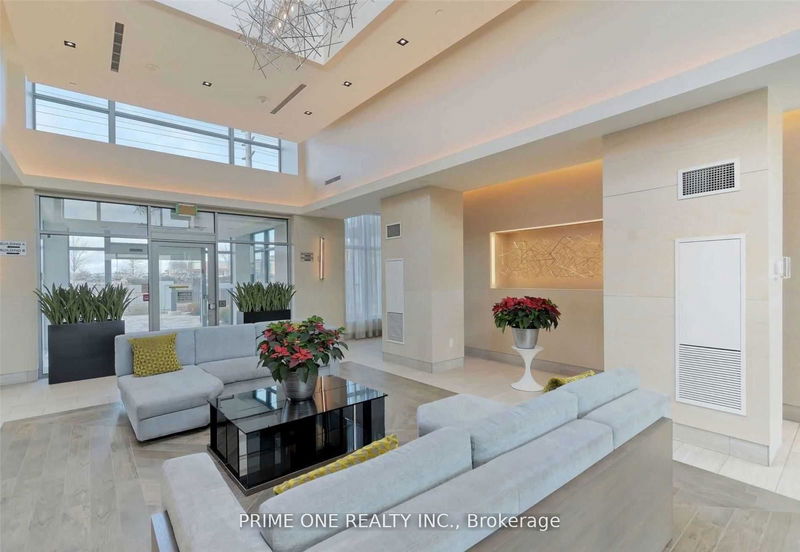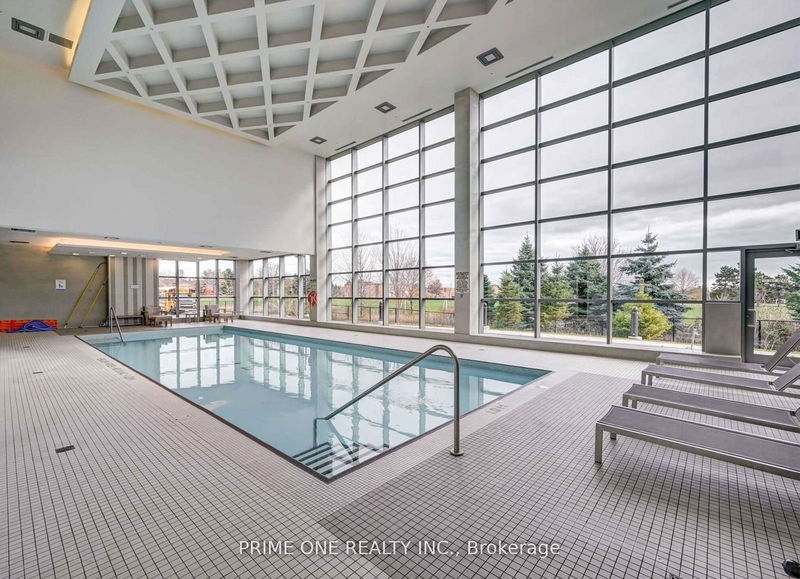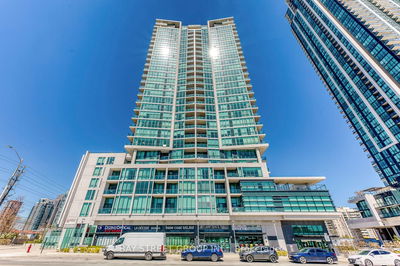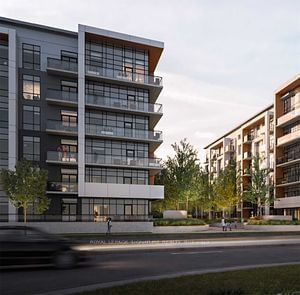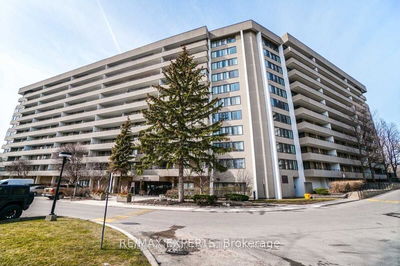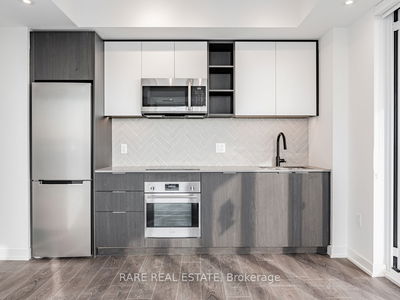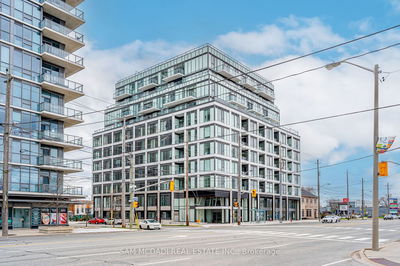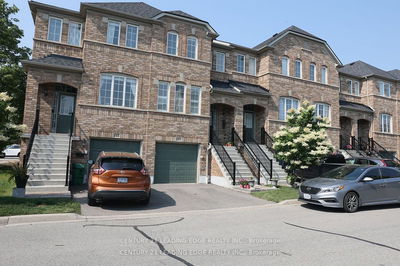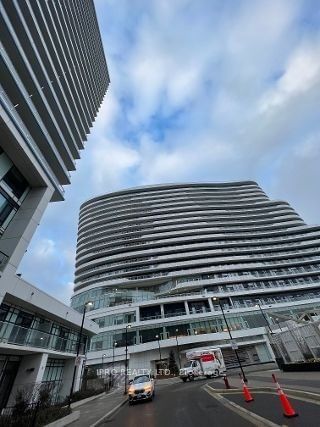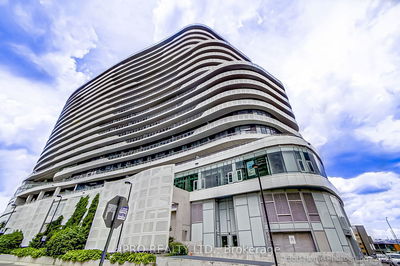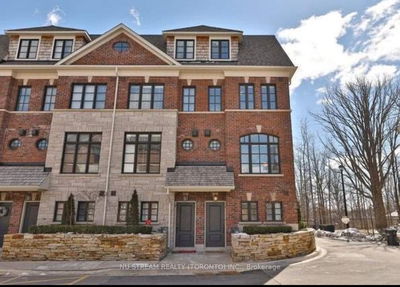Luxury living in the heart of Erin Mills with this stunning 3-bedroom corner unit. Boasting a family-sized upgraded kitchen complete with quartz countertops and stainless steel appliances, Porcelain Floor Tiles In Bathroom, this residence is designed for both style and functionality. The master bedroom features a 4-piece ensuite, while the second bedroom offers breathtaking views. Enjoy the elegance of 9' smooth ceilings and wide plank laminate flooring throughout. Premium amenities including indoor pool, terrace, lounge with BBQs, and a fully-equipped fitness club. This unit offers a northeast exposure, providing ample natural light and serene views. Parking and a locker are included for your convenience. Located just steps from Erin Mills Town Centre, you'll have endless shopping and dining options at your fingertips. The property is also close to top-rated local schools, a hospital, and offers quick access to highways.This unit will not disappoint!
详情
- 上市时间: Thursday, August 01, 2024
- 城市: Mississauga
- 社区: Central Erin Mills
- 交叉路口: Eglinton/Winston Churchill
- 详细地址: 1603-4655 Glen Erin Drive, Mississauga, L5M 0Z1, Ontario, Canada
- 客厅: Combined W/Dining, Laminate
- 厨房: Open Concept, Laminate
- 挂盘公司: Prime One Realty Inc. - Disclaimer: The information contained in this listing has not been verified by Prime One Realty Inc. and should be verified by the buyer.


