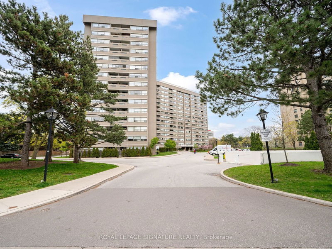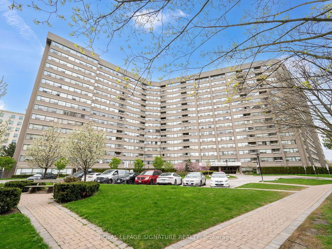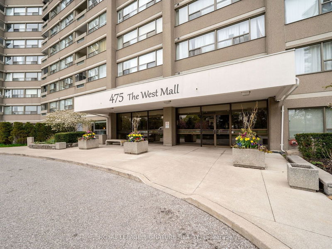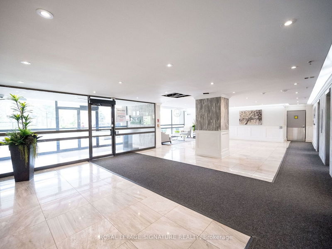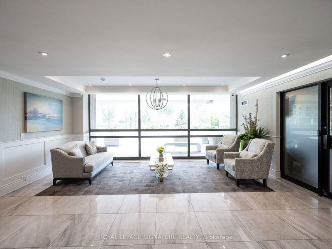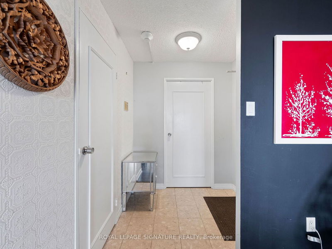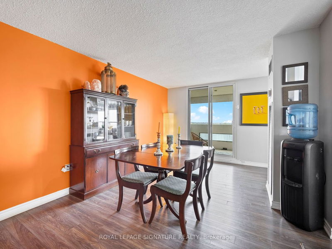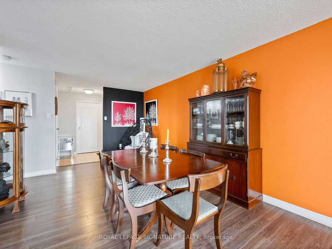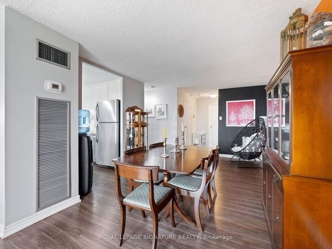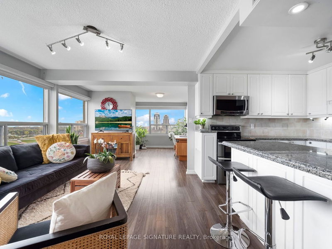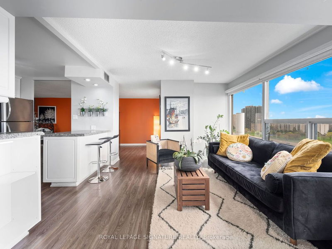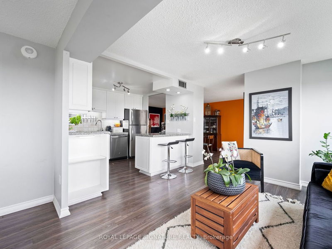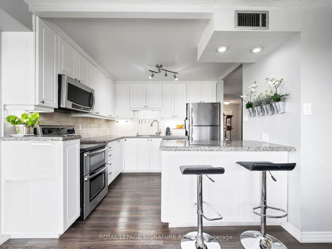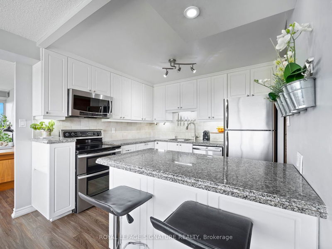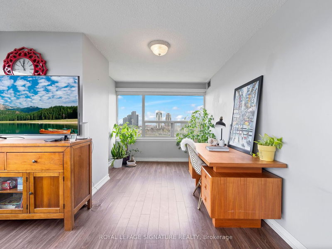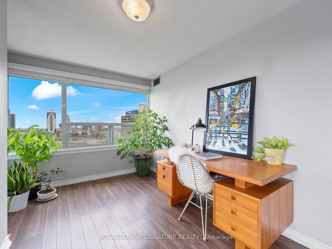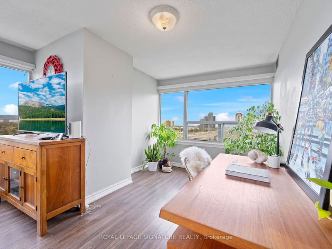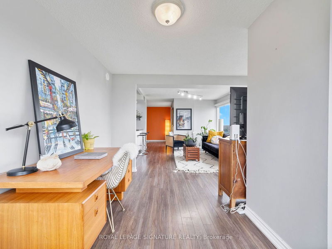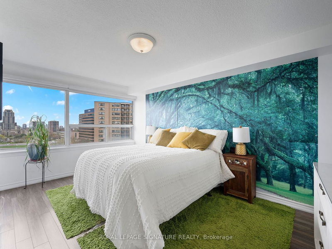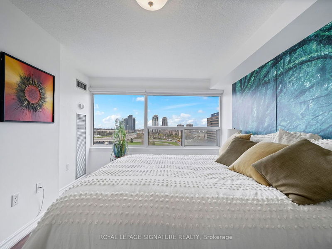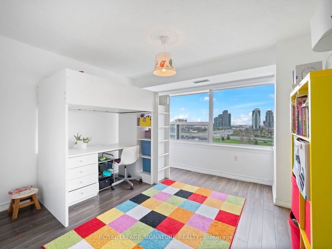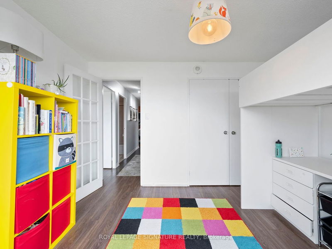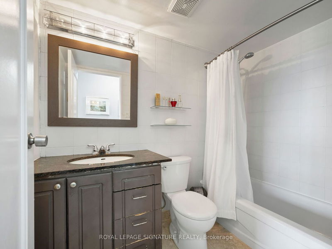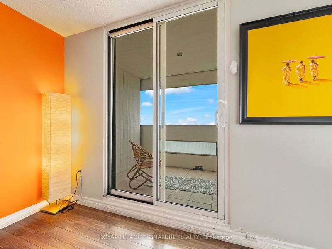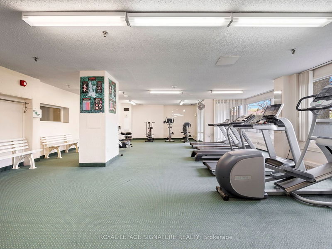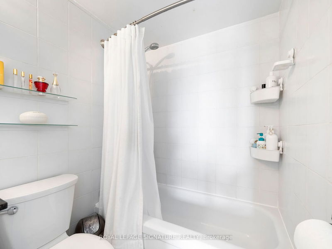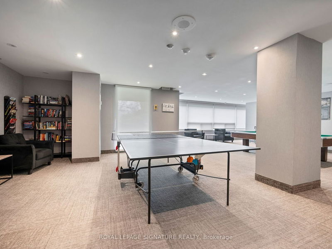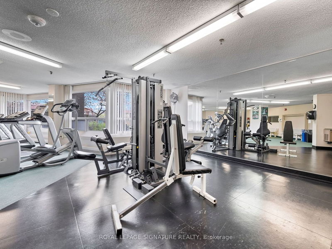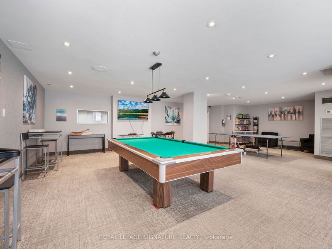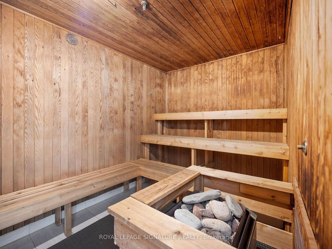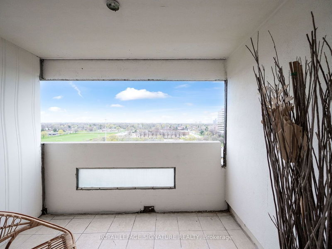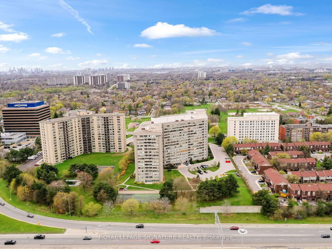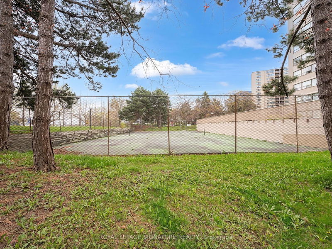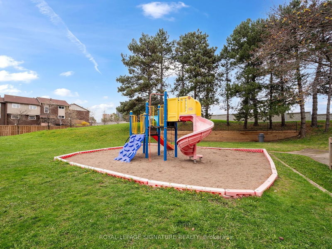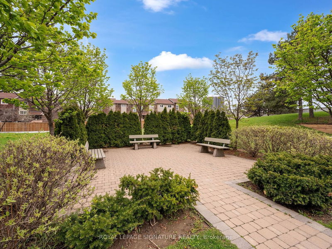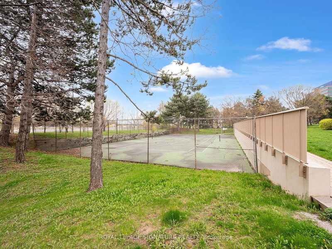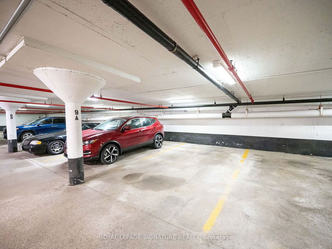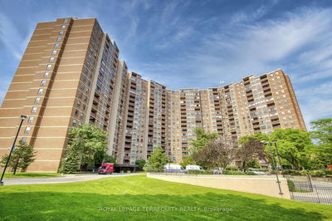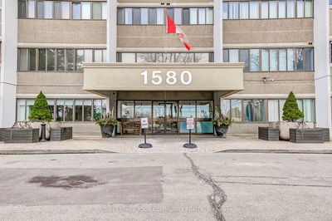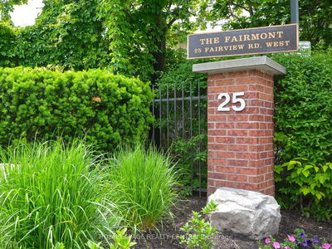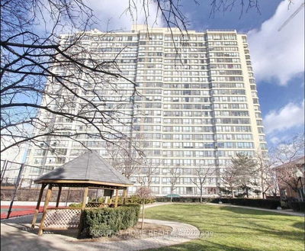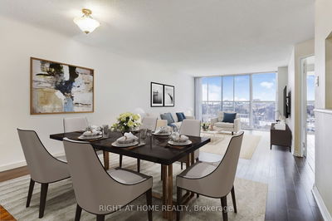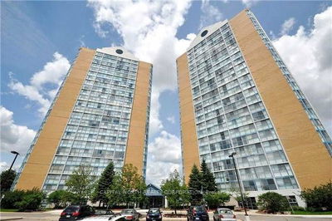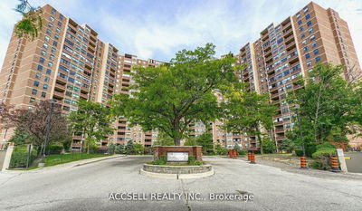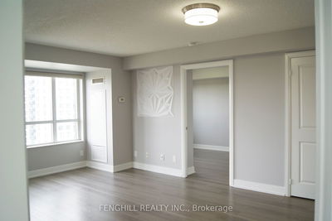Discover the epitome of modern living in this 1,258 sqft 2 bedroom plus den unit! This open-concept corner unit is flooded with light, creating an inviting atmosphere. The kitchen, complete with stone counters and stainless steel appliances, is ideal for culinary adventures and entertaining guests.The primary bedroom offers a spacious retreat with a large walk-in closet, while the second bedroom features a double-door closet. Storage is never an issue in this apartment, with plenty of closets and additional storage space. This unit is a dream for those who cherish the convenience of condo living without compromising on space. It's the perfect blend of comfort, style, and functionality,catering to your every need. Enjoy hassle-free living at its finest with utilities conveniently included in one maintenance fee. Don't miss out on the opportunity to make this exceptional residence your own. Schedule a viewing today!
详情
- 上市时间: Wednesday, May 01, 2024
- 3D看房: View Virtual Tour for 1116-475 The West Mall
- 城市: Toronto
- 社区: Etobicoke West Mall
- 详细地址: 1116-475 The West Mall, Toronto, M9C 4Z3, Ontario, Canada
- 厨房: Family Size Kitchen, Breakfast Bar, Stone Counter
- 客厅: Combined W/Den, Open Concept, Large Window
- 挂盘公司: Royal Lepage Signature Realty - Disclaimer: The information contained in this listing has not been verified by Royal Lepage Signature Realty and should be verified by the buyer.


