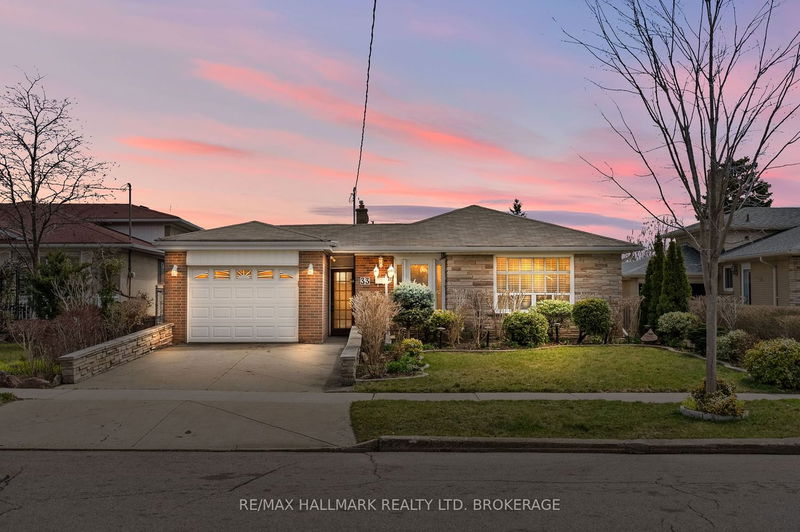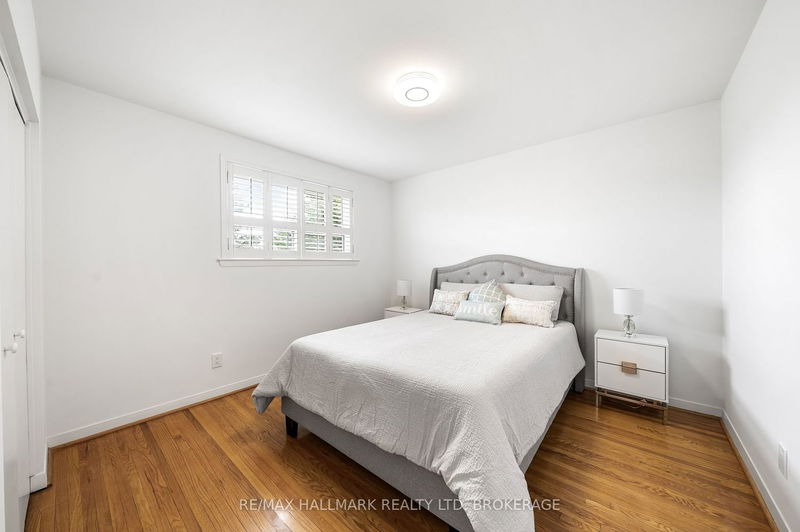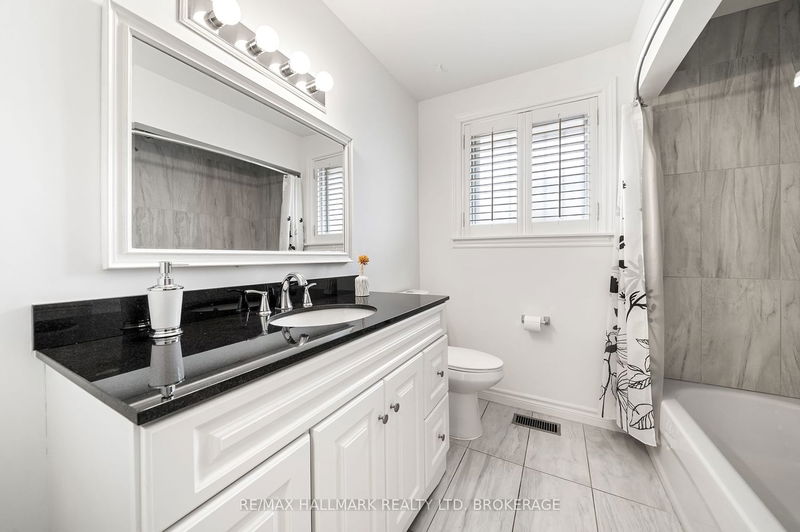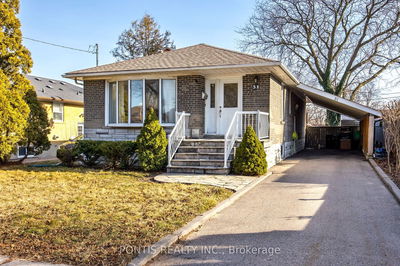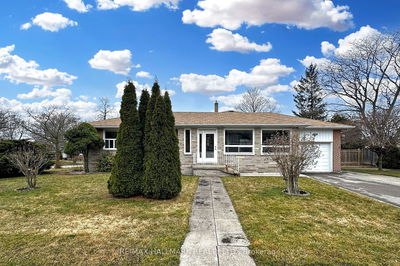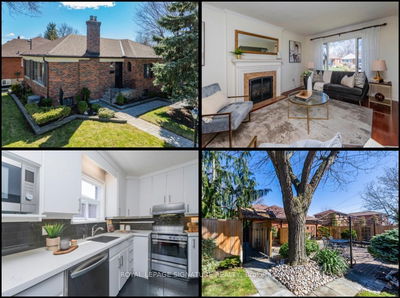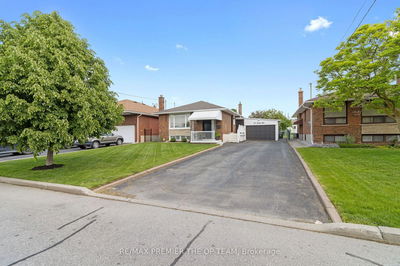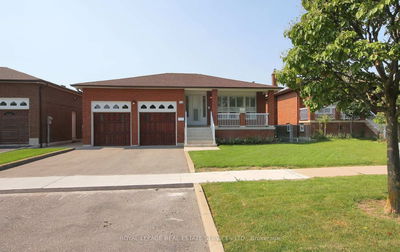*Welcome To 33 Roseglen* Exceptional and Well Maintained 3-Bed Detached Bungalow Located In A High Demand & Friendly Glenfield-Jane Heights Community. Sun Filled Open Concept Living & Dining Rooms W/ Hardwood Floors, New Kitchen(2024) W/Brand New Stainless steel Appl, Freshly Painted, Updated Bathroom (2018), Furnace(2023), Finished Basement With A Full 2nd Kitchen Is A True Gem In This Home-Perfect For Extended Family, Possible In-Law Suite/Rental Potential *Enchanting backyard oasis. Must-see!* Situated in close proximity to Oakdale Golf & Country Club, York University, TTC, Downsview Park. Minutes Away From Supermarkets, Cafes/Restaurants, Public Transit (Ttc)& Much More. Property Is Move In Ready With Immaculate Pride Of Ownership!
详情
- 上市时间: Wednesday, April 10, 2024
- 城市: Toronto
- 社区: Glenfield-Jane Heights
- 交叉路口: Jane St / Sheppard Ave
- 详细地址: 33 Roseglen Crescent, Toronto, M3N 1G7, Ontario, Canada
- 客厅: Hardwood Floor, Large Window, California Shutters
- 厨房: Stainless Steel Appl, Backsplash, Eat-In Kitchen
- 客厅: Ceramic Floor, Open Concept, Combined W/Living
- 厨房: Ceramic Floor, Eat-In Kitchen
- 挂盘公司: Re/Max Hallmark Realty Ltd. Brokerage - Disclaimer: The information contained in this listing has not been verified by Re/Max Hallmark Realty Ltd. Brokerage and should be verified by the buyer.


