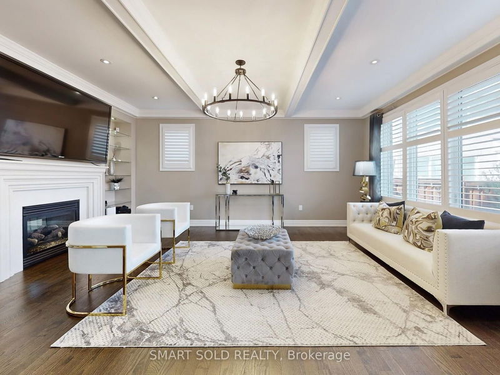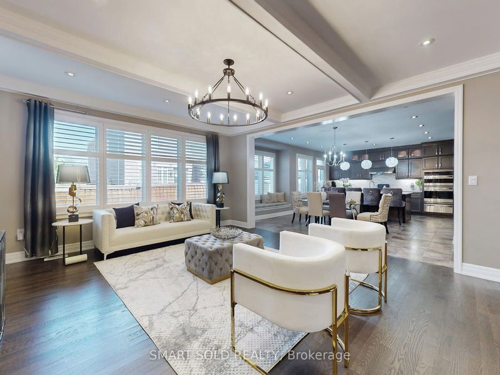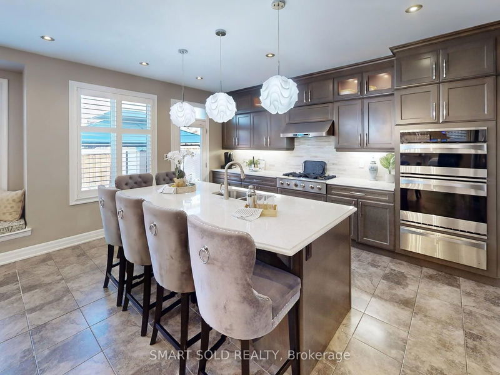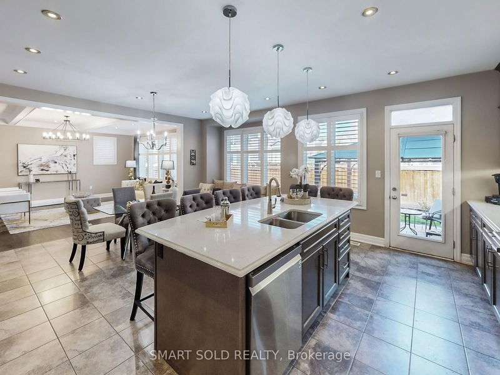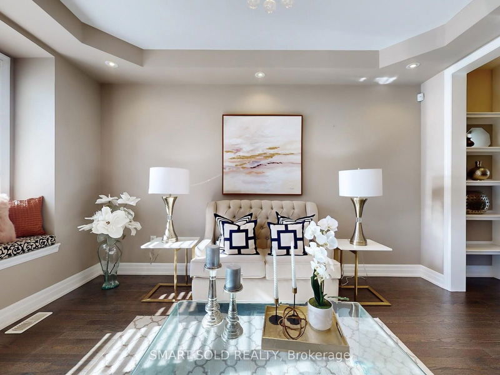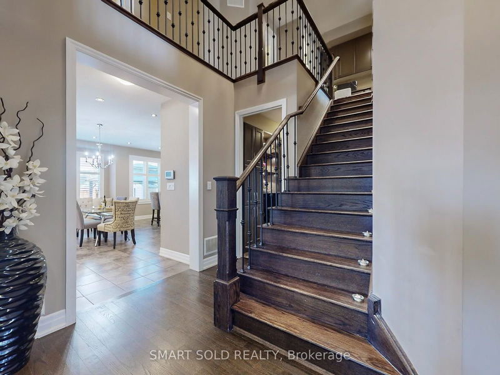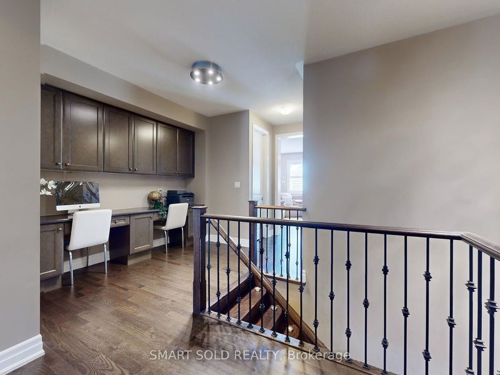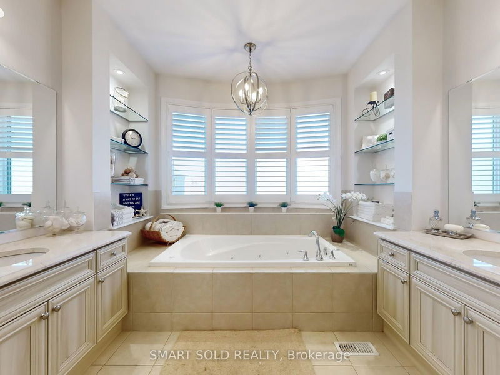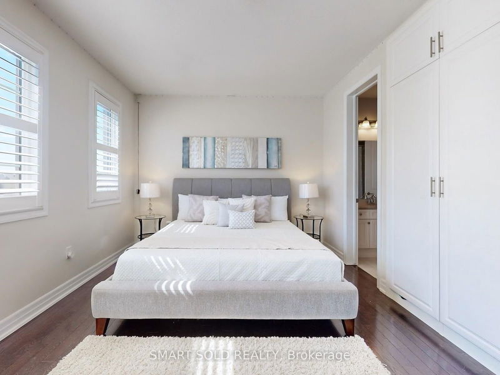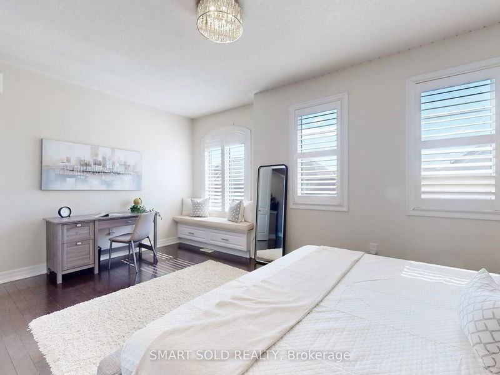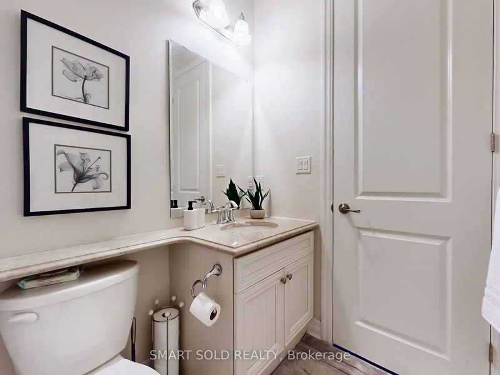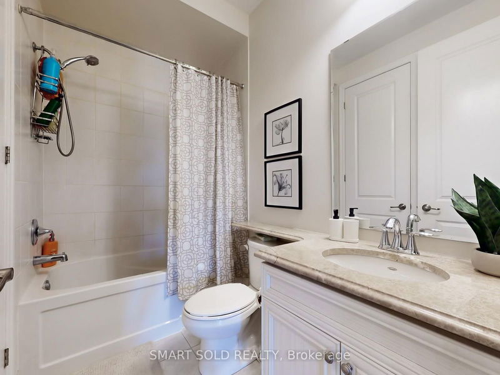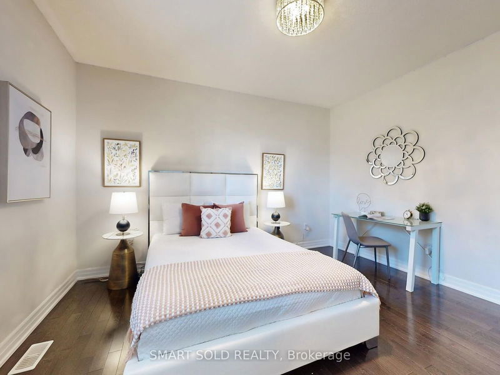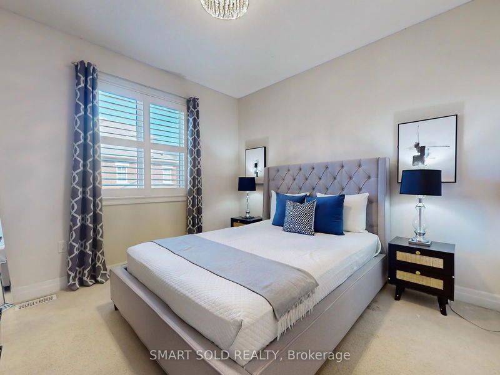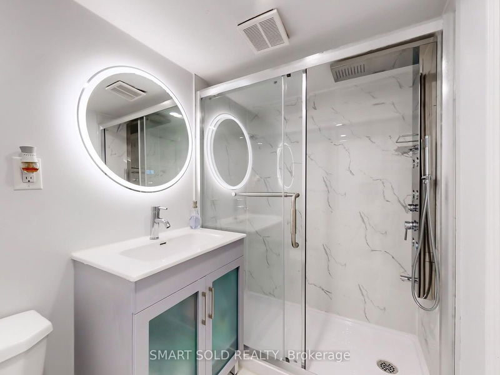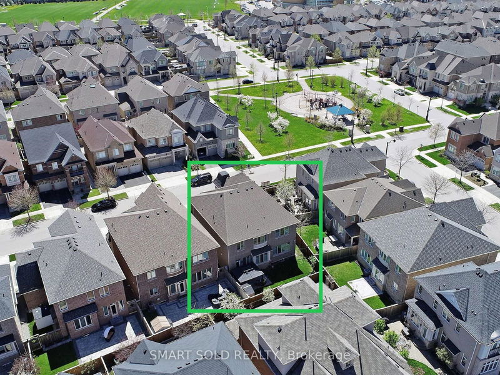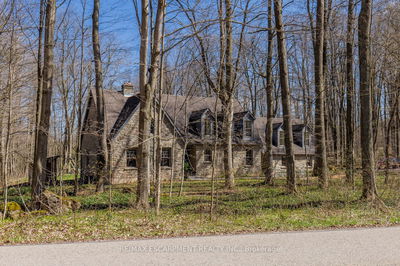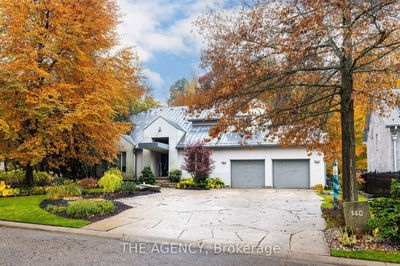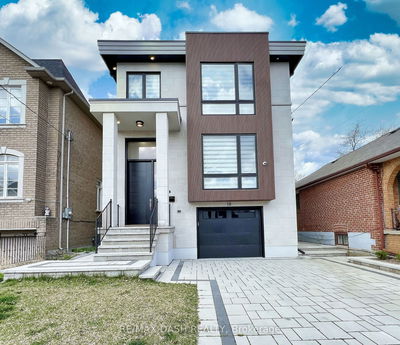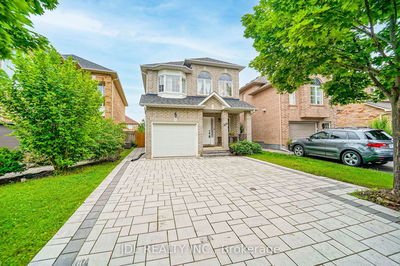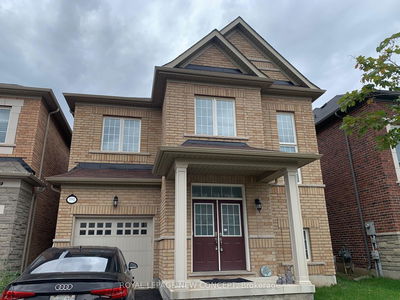A Stunning Home Of Luxury And Classic At Every Turn. Premium 60ft front lot and professionally maintained 10-year-old residence. 9ft ceilings, hardwood floors, California shutters throughout above ground, plenty of pot lights, and storage cabinets. Expansive Family Room, 2-way marble fireplace, coffered ceiling, side windows. Gourmet Delight Kitchen, open concept, equipped with top-lined B/I appliances, oversized granite island, upgraded cabinets and a convenient butler's pantry. On the second floor, 4 good-sized Brs, Master Br with his & her closet, 5pcs ensuite and jacuzzi hot tub. 2nd Br with 4pcs ensuite. 3rd Br with large bay window, double-sized closet, Jack-&-Jill bathroom shared with 4th Br. Plus, a large open Sitting Area (can be 5th Br), Den, and Laundry room on the second floor provide more privacy and conveniences. Fully renovated Bsmt (2023) provides a rec area like a Media Room or Fitness. **Additional Features like throughout B/I speakers, a sprinkler system, EV charging, and a security camera system, more to explore! Close to top-rated public schools, wrapped by parks, shops, rec centers, and easy access to public transit, and Highways. $$$This Executive Property Offers Both Luxury and Convenience. Be confident to show!
详情
- 上市时间: Monday, July 15, 2024
- 3D看房: View Virtual Tour for 58 Hoey Crescent
- 城市: Oakville
- 社区: Rural Oakville
- 交叉路口: Sixth Line & Dundas
- 详细地址: 58 Hoey Crescent, Oakville, L6M 0W4, Ontario, Canada
- 客厅: Hardwood Floor, Picture Window, Pot Lights
- 家庭房: Hardwood Floor, Crown Moulding, Pot Lights
- 厨房: Hardwood Floor, Coffered Ceiling, 2 Way Fireplace
- 挂盘公司: Smart Sold Realty - Disclaimer: The information contained in this listing has not been verified by Smart Sold Realty and should be verified by the buyer.


