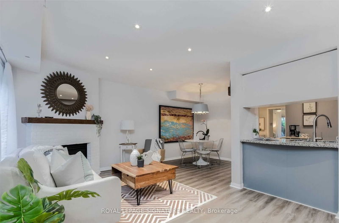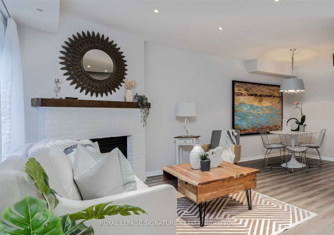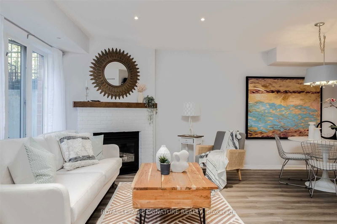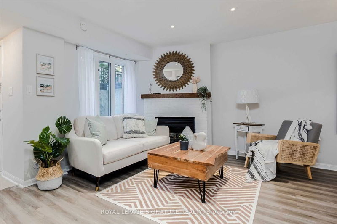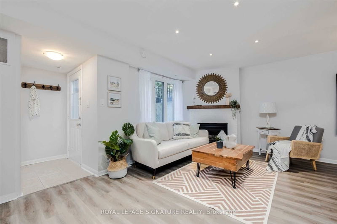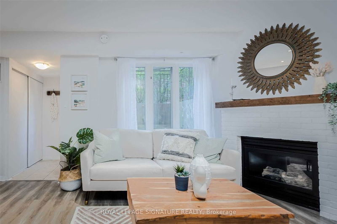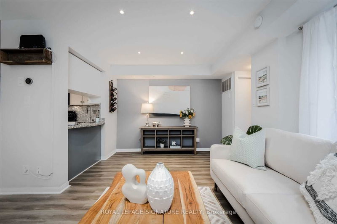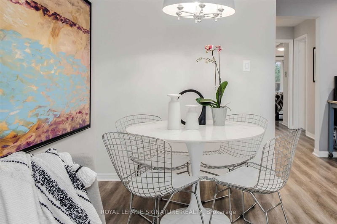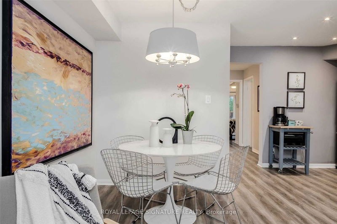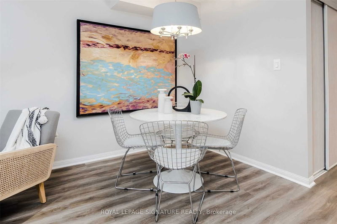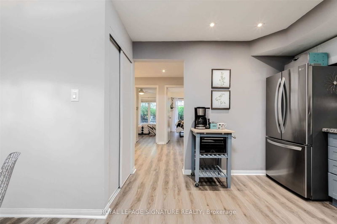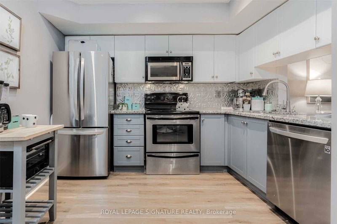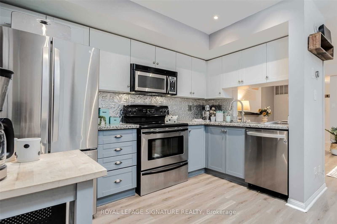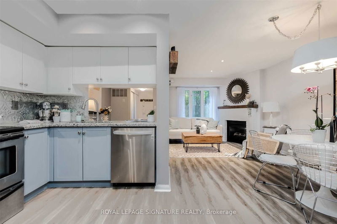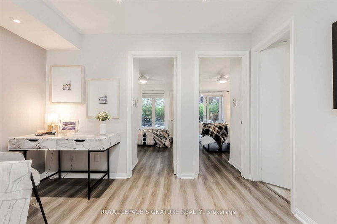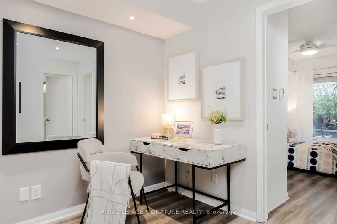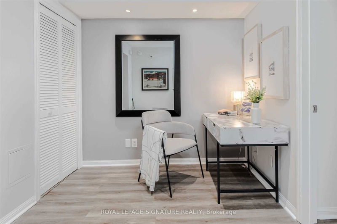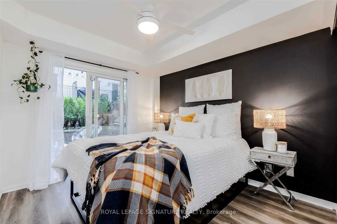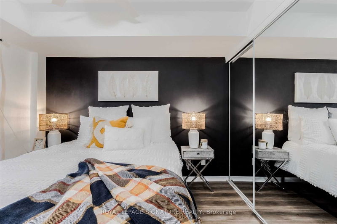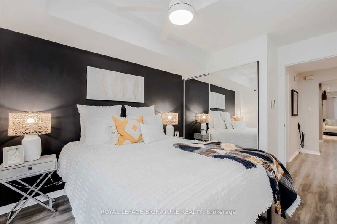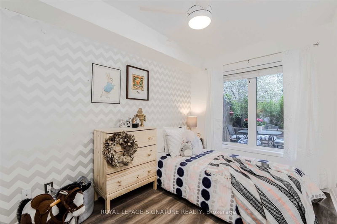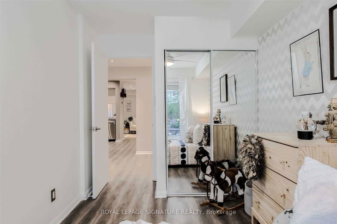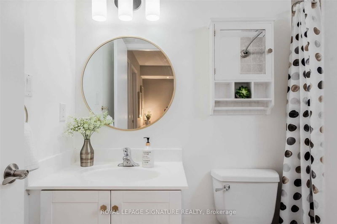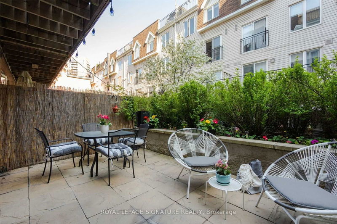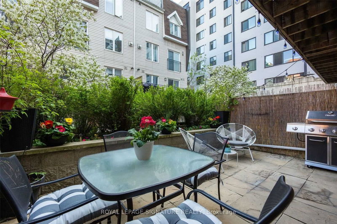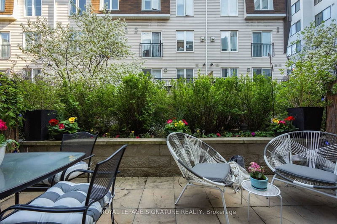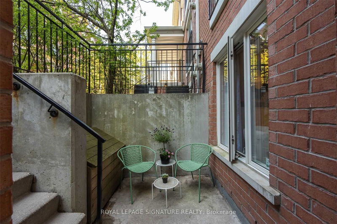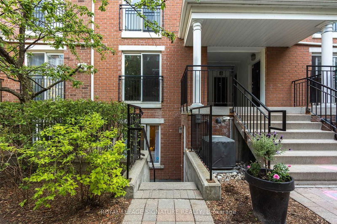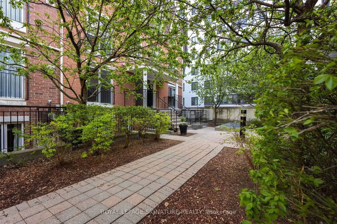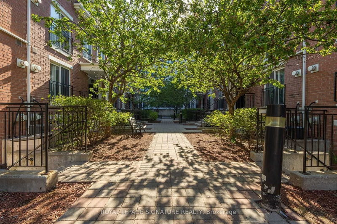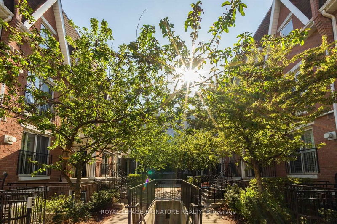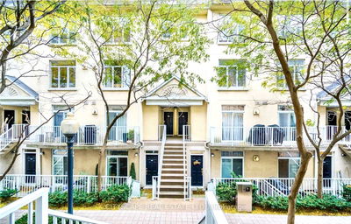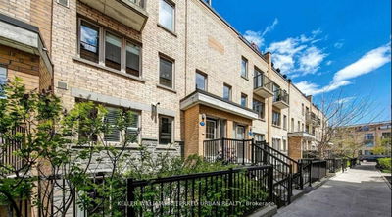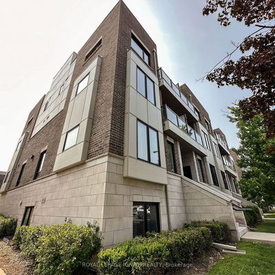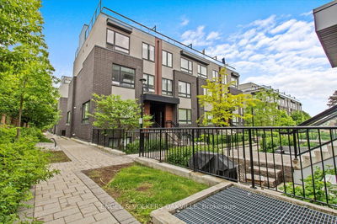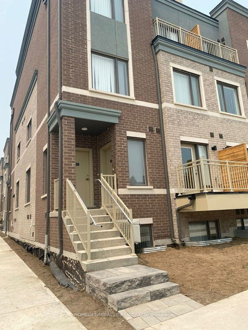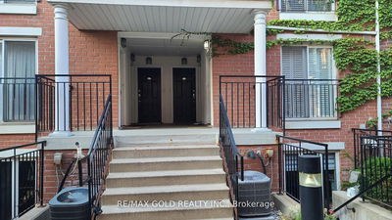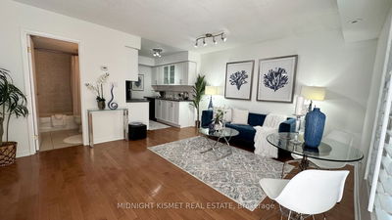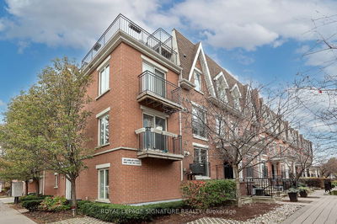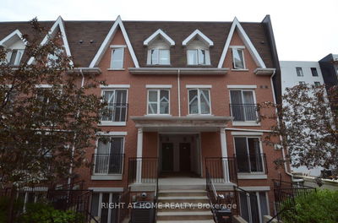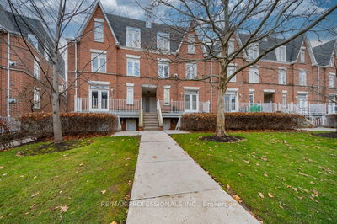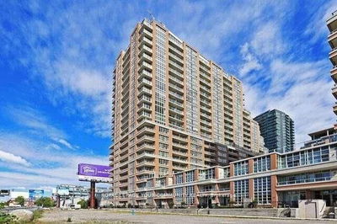Introducing This Tranquil Two Bedroom + Den Townhouse With Two Terraces & 1 Parking Spot. An Entertainer's Dream Suite Featuring Smooth Laminate Throughout, An Open Concept Living Room With A White Brick Fireplace, Formal Dining Area & An Expansive Gourmet Kitchen With A Breakfast Bar, Pantry, Stainless Steel Full-Sized Appliances, Stylish Backsplash, Granite Counters & Loads Of Cabinetry. The Primary Suite Will Sweep You Off Your Feet With An Ensuite ~200+ Sq Ft Private Terrace, Floor-To-Ceiling Windows & Double Mirrored Closet. The Second Bedroom Is Perfect For Guests With Groovy Wallpaper, Large Window & Double Mirrored Closet. The Spacious Den Makes The Perfect Home Office, Gym or Yoga Studio. Spa-Lovers Will Adore The 4-Piece Bath Sparkling In White With A 2-In-1 Shower/Tub & Plenty Of Space For Your Growing Skincare Collection. The Cherry On Top Is The ~200+ Sq Ft Terrace Shaded By Lush Greenery, Complete With A Fence-to-Fence Planter For Those With A Green Thumb & Featuring A Bbq For Warm Summer Nights. Enjoy Your Morning Coffee On A Bistro Set In The Private Front Terrace. Tons Of Upgrades: Smooth Ceilings, Recessed Lighting, Newer Floors (2019), Kitchen Cabinets, Backsplash, Appliances (Fridge + Dishwasher) On-Demand HWT & Outdoor Watering System. Parking Included!
详情
- 上市时间: Monday, July 15, 2024
- 城市: Toronto
- 社区: South Parkdale
- 交叉路口: King St W/Dufferin St
- 详细地址: 926-16 Laidlaw Street, Toronto, M6K 1X2, Ontario, Canada
- 客厅: Brick Fireplace, Recessed Lights, W/O To Terrace
- 厨房: Granite Counter, Breakfast Bar, Pantry
- 挂盘公司: Royal Lepage Signature Realty - Disclaimer: The information contained in this listing has not been verified by Royal Lepage Signature Realty and should be verified by the buyer.

