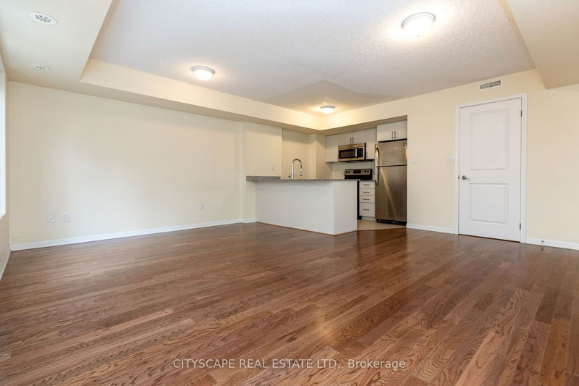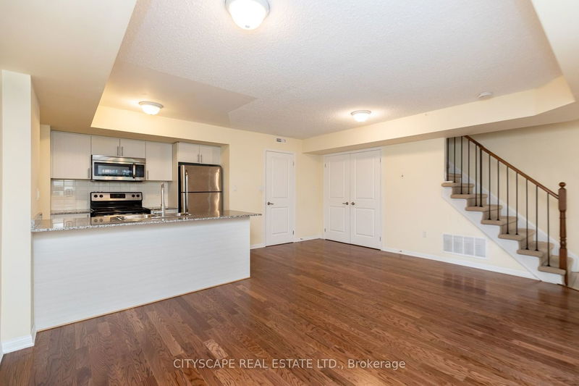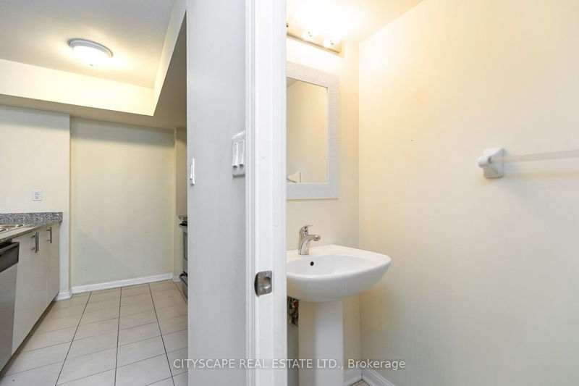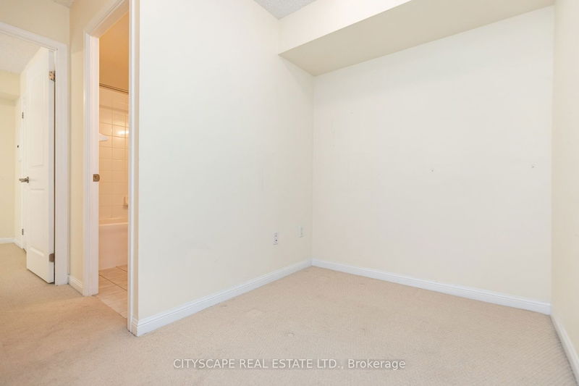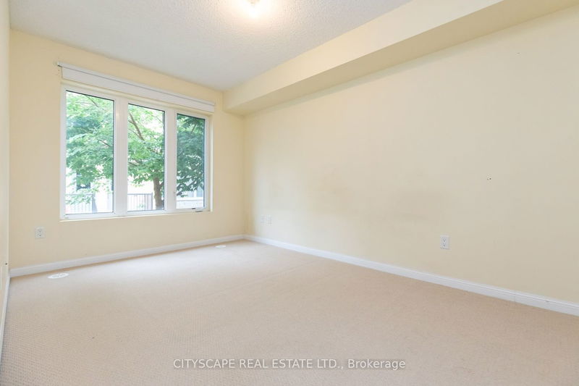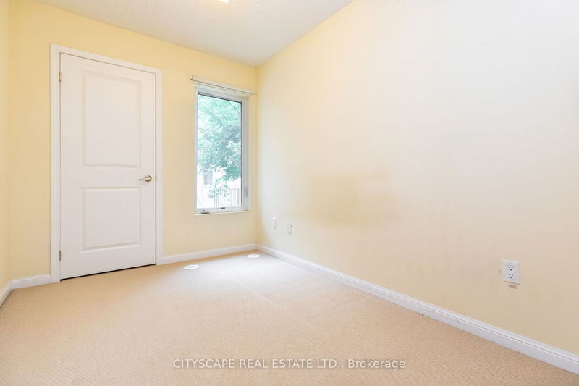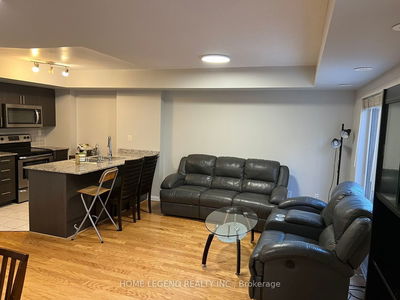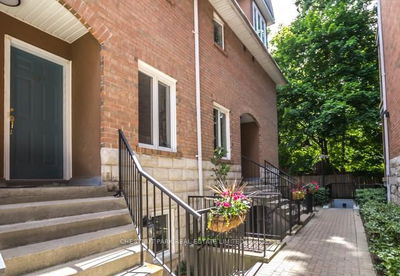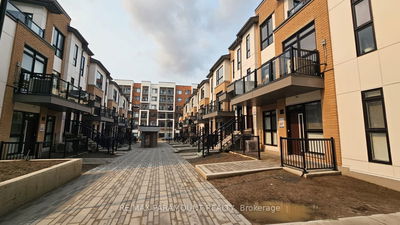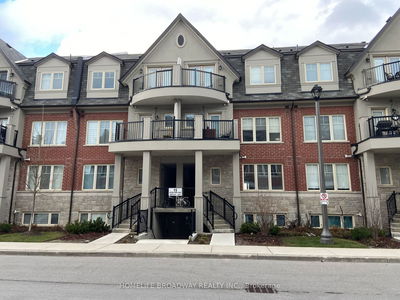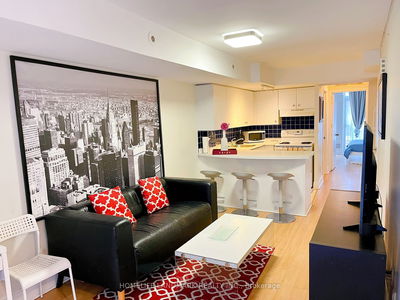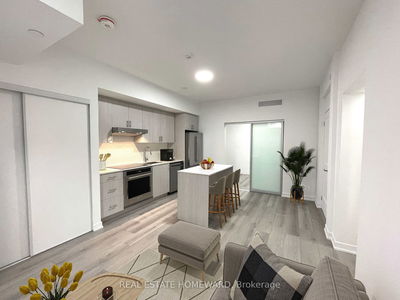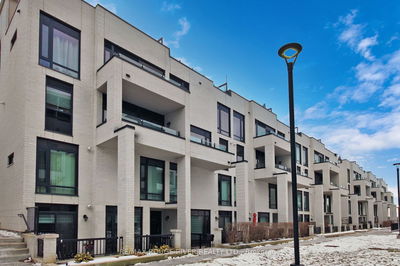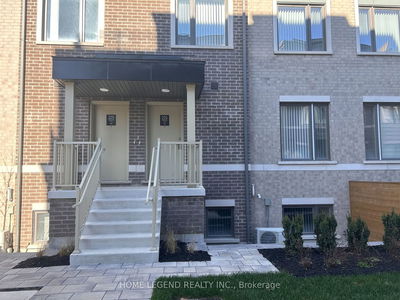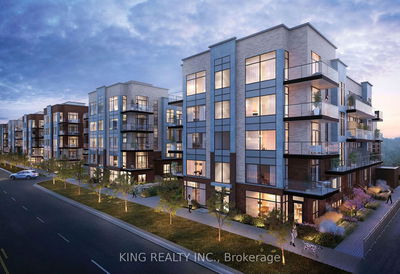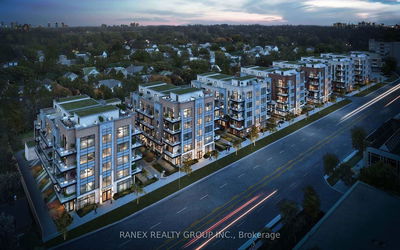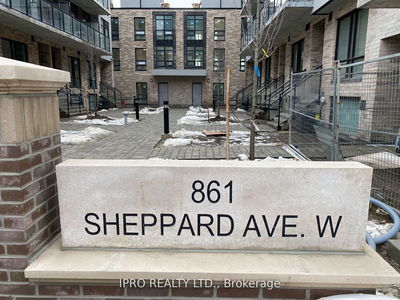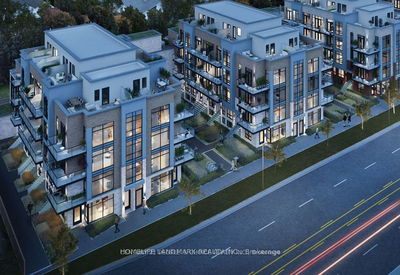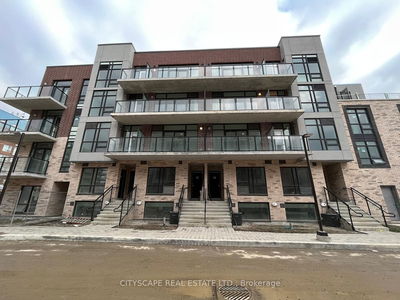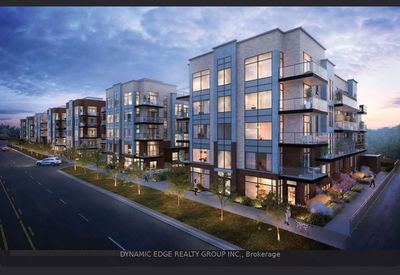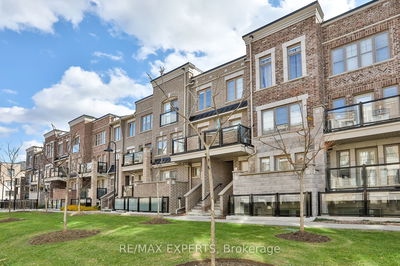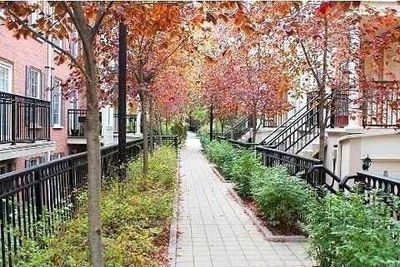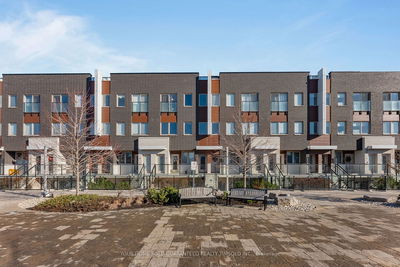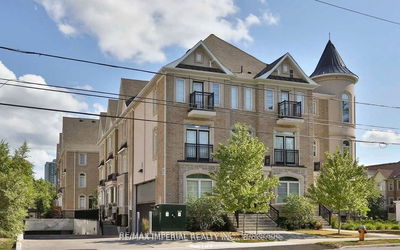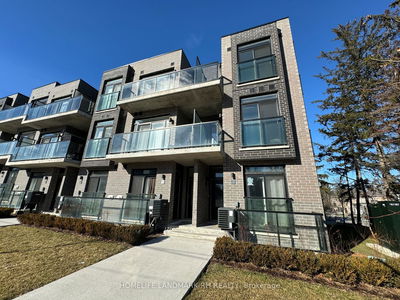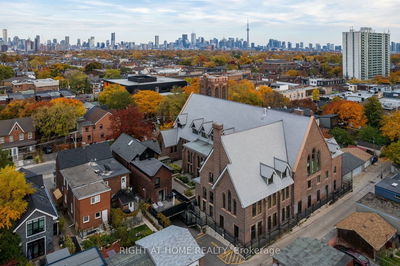A contemporary 2 bed + den. The den can be used as office space. with 2 washrooms. In Toronto's most thriving neighbourhoods. Ample natural light and is close to the children's park. Meticulously maintained, gorgeous custom kitchen with granite countertop. Main floor with powder room. Gleaming hardwood floors and featuring a W/O to patio. Unbelievable master w/walk-in closet. Excellent for young professionals and young families.
详情
- 上市时间: Saturday, April 13, 2024
- 城市: Toronto
- 社区: Dovercourt-Wallace Emerson-Junction
- 交叉路口: Lansdowne And Dupont Street
- 详细地址: 130-11 Foundry Avenue, Toronto, M6H 0B7, Ontario, Canada
- 客厅: Combined W/Dining, Hardwood Floor, W/O To Patio
- 厨房: Ceramic Back Splash, Ceramic Floor, Granite Counter
- 挂盘公司: Cityscape Real Estate Ltd. - Disclaimer: The information contained in this listing has not been verified by Cityscape Real Estate Ltd. and should be verified by the buyer.



