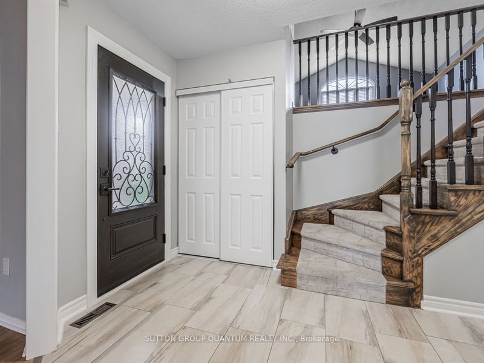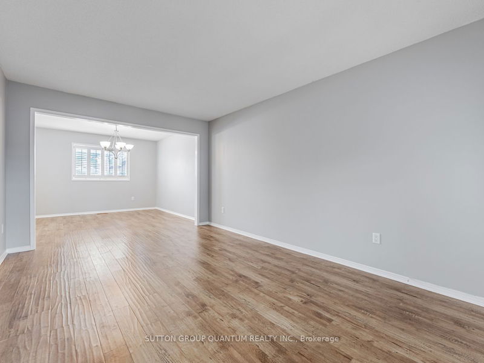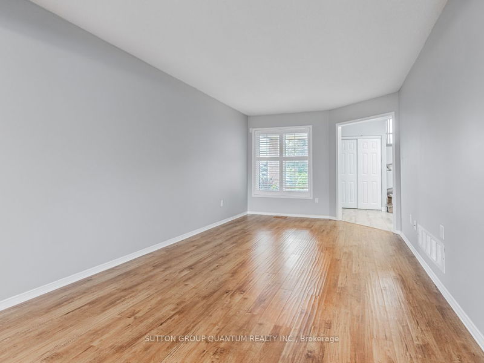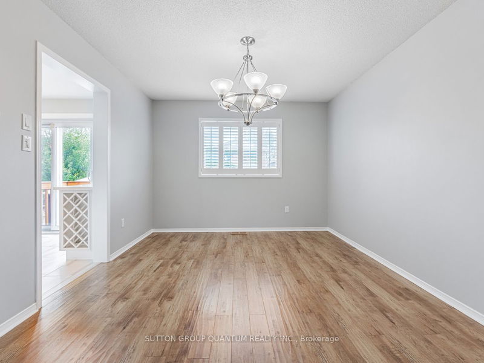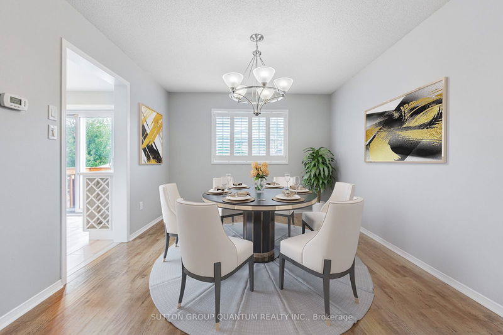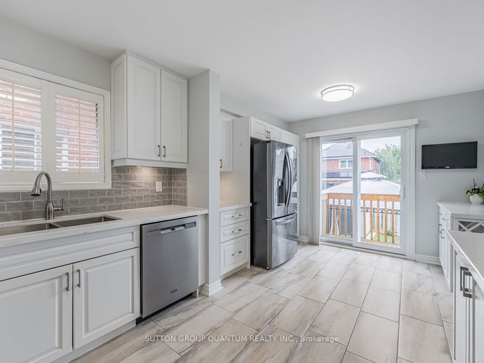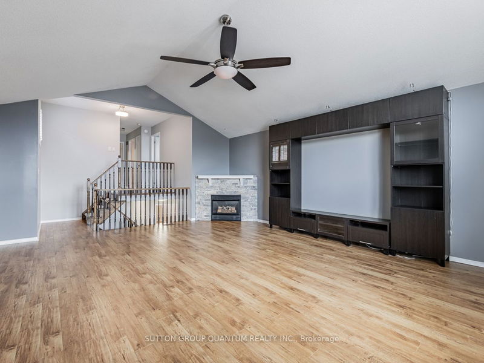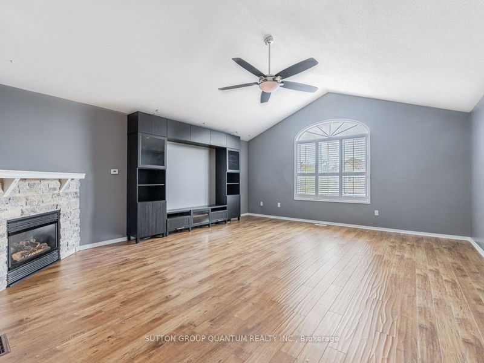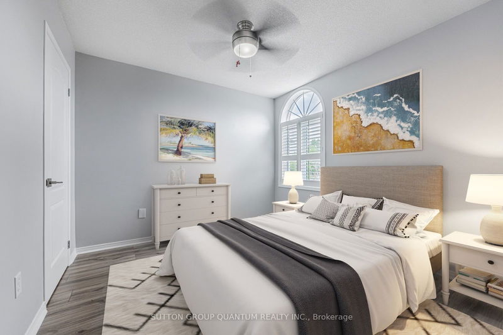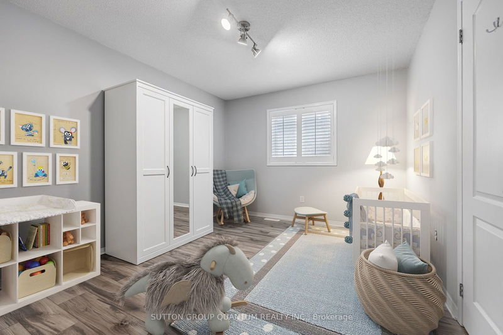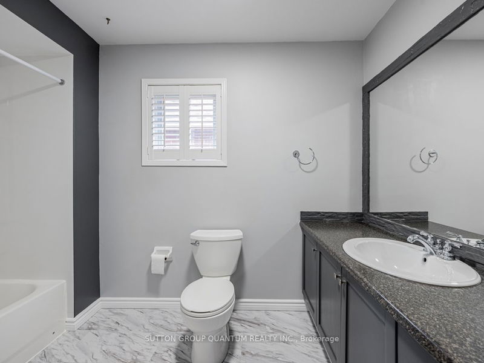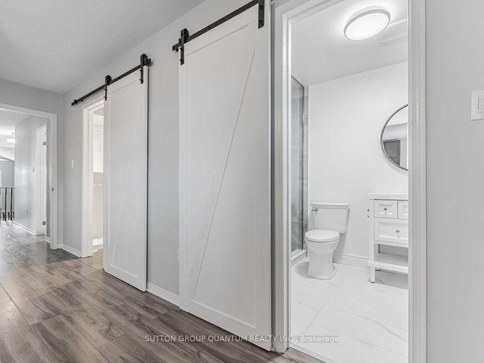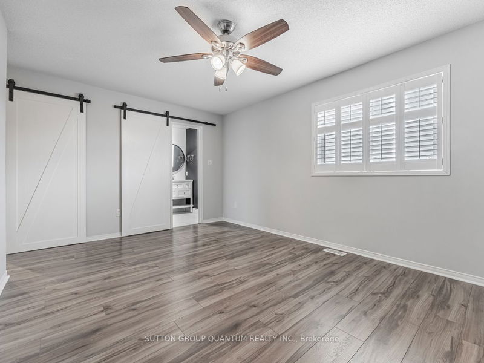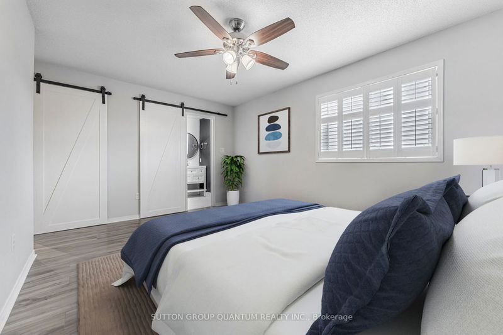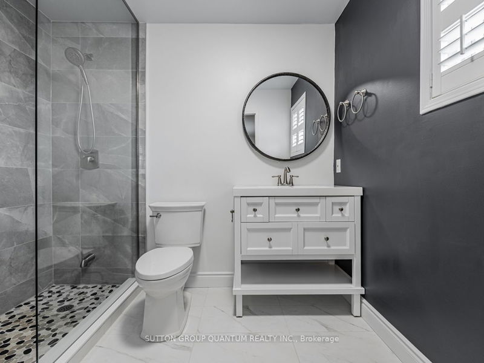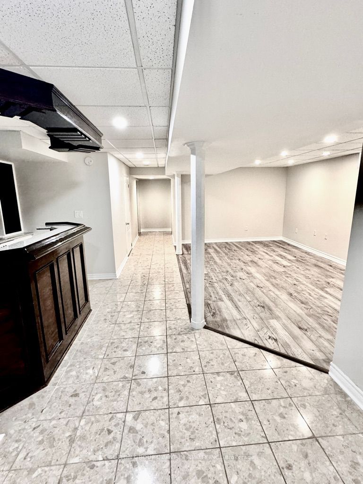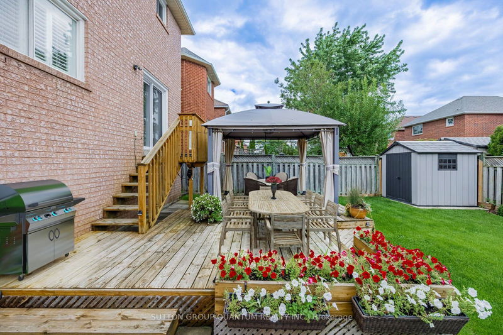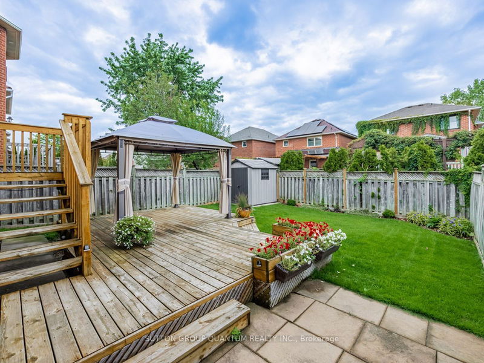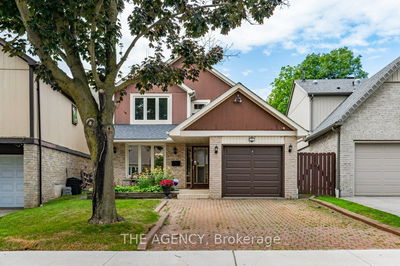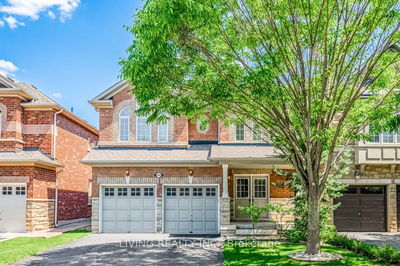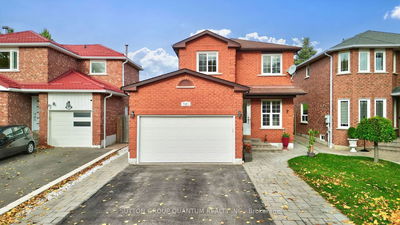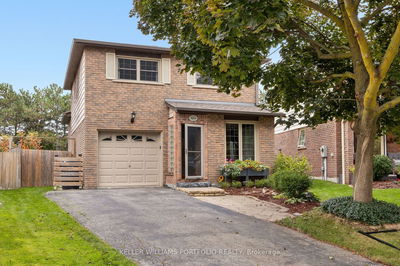OWN this gorgeous and immaculate 3 + 1 Bedroom and 4 washroom detached house in one of the most desirable neighbourhoods of Lisgar. Walk into an open concept living and dining room, stunning kitchen with S/S appliances including a double-door fridge, a beautiful quartz countertop & ceramic tile backdrop, extensive cabinetry and breakfast area leading to a sliding door to deck and patio with covered gazebo. Convenience is key with a main floor laundry room and direct access to the garage. Upstairs, discover a spacious and bright mezzanine family room boasting a high cathedral ceiling and a cozy gas fireplace perfect for entertaining and relaxation. Principal room has a floor to ceiling closet and barn style doors to a modern renovated 4 pc ensuite and a walk-in closet with customized shelving. Basement offers more versatility with an open space wet bar area and additional family room, 3-pc bathroom w/ a newly installed shower and a 4th bedroom. Close proximity Highway 401/407, schools, restaurants, parks, transit and shopping. Don't miss out on this great opportunity!
详情
- 上市时间: Saturday, July 13, 2024
- 3D看房: View Virtual Tour for 7085 Spyglass Crescent
- 城市: Mississauga
- 社区: Lisgar
- 交叉路口: Derry Rd/Ninth Line
- 详细地址: 7085 Spyglass Crescent, Mississauga, L5N 7H2, Ontario, Canada
- 客厅: Laminate, Combined W/Dining, Open Concept
- 厨房: Quartz Counter, Breakfast Area, Stainless Steel Appl
- 家庭房: Laminate, Gas Fireplace, Cathedral Ceiling
- 挂盘公司: Sutton Group Quantum Realty Inc. - Disclaimer: The information contained in this listing has not been verified by Sutton Group Quantum Realty Inc. and should be verified by the buyer.




