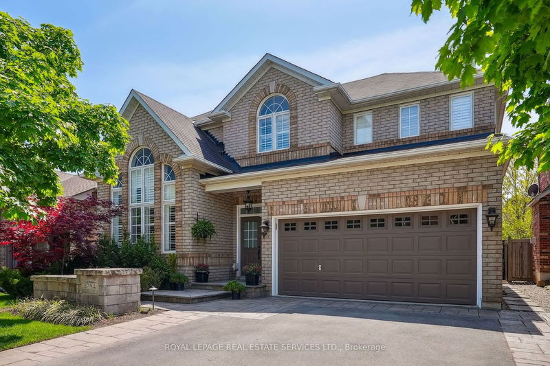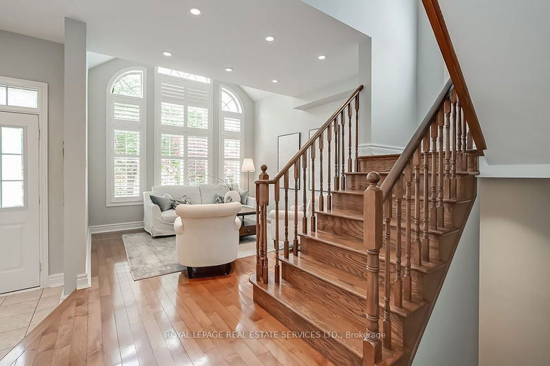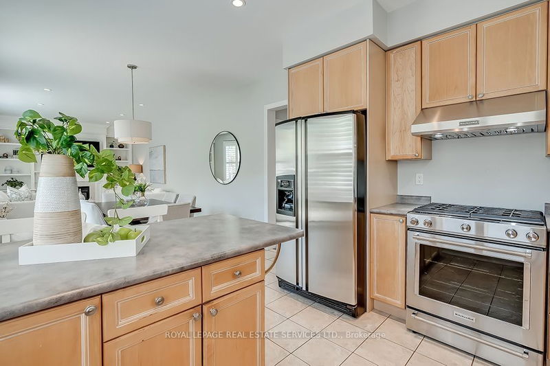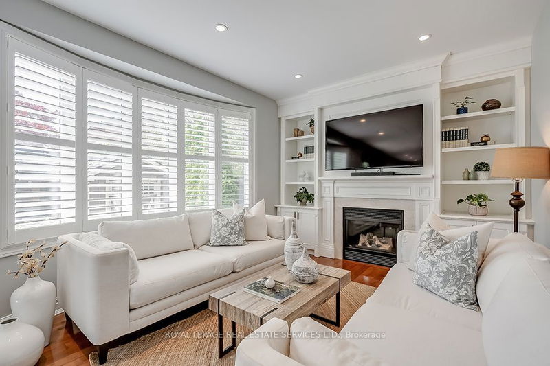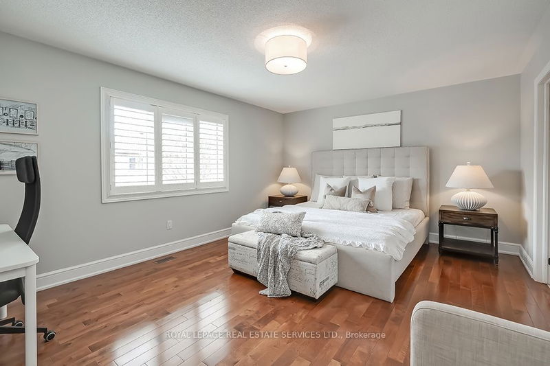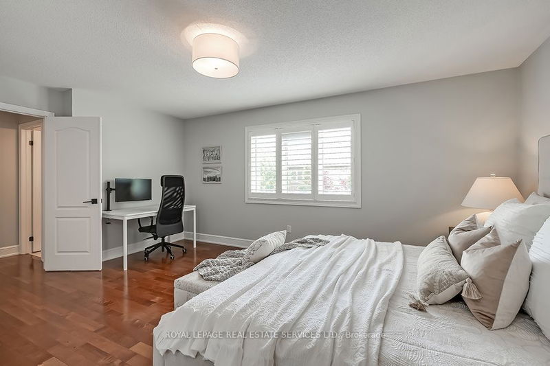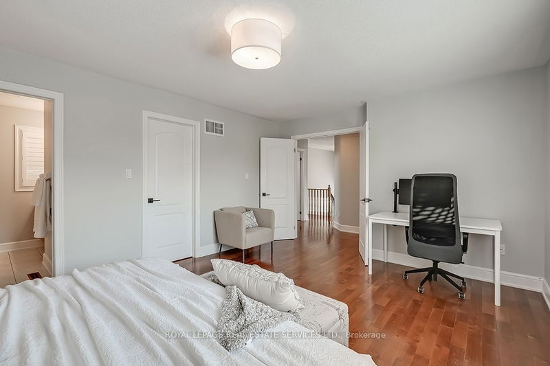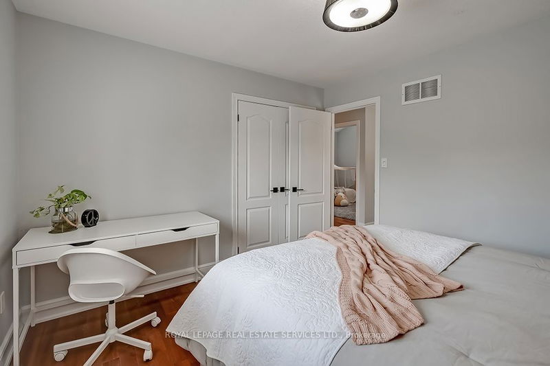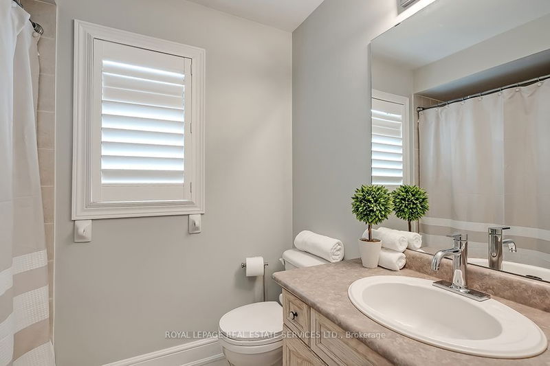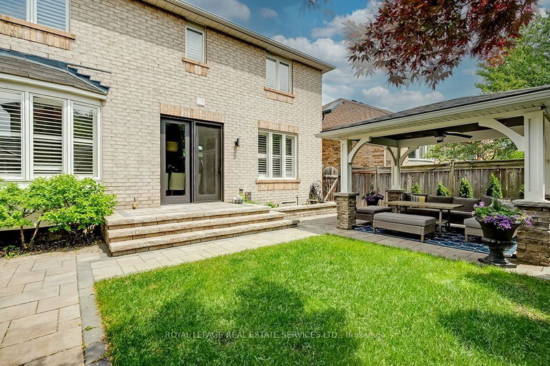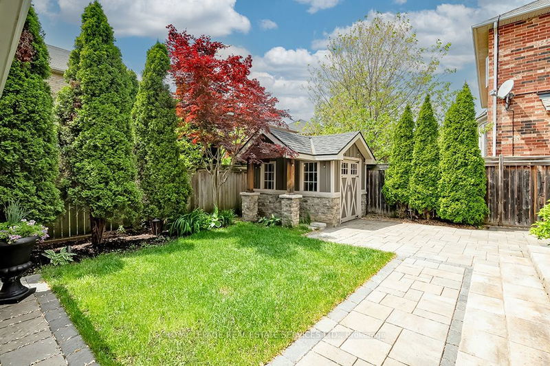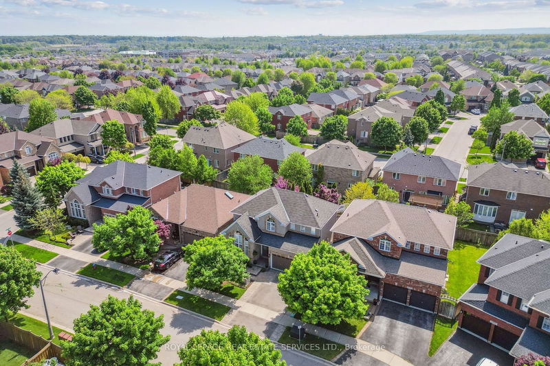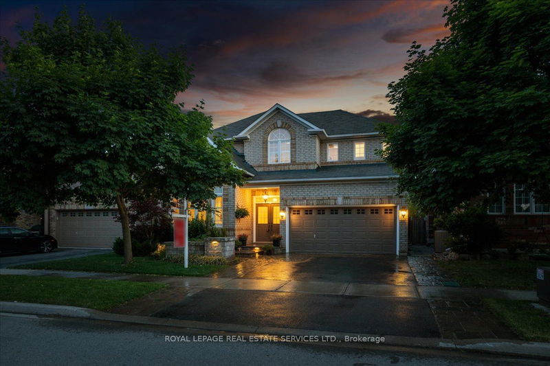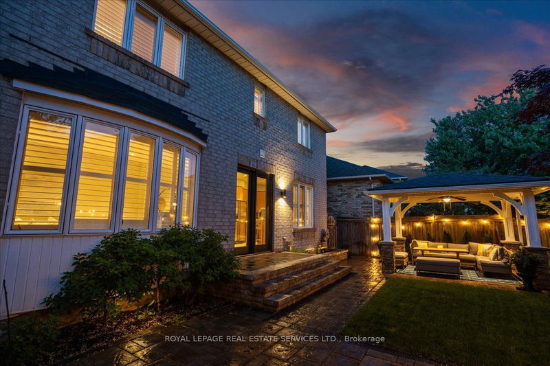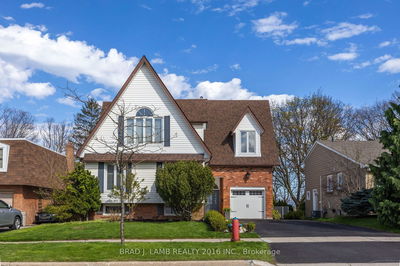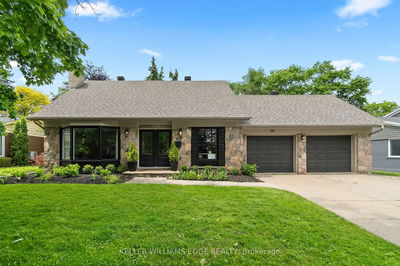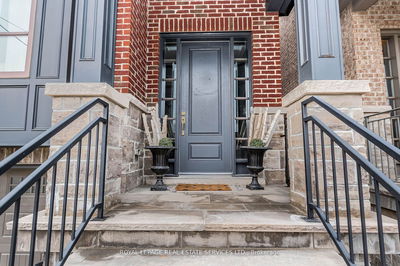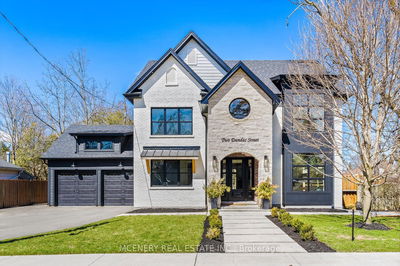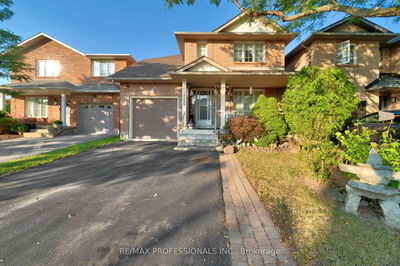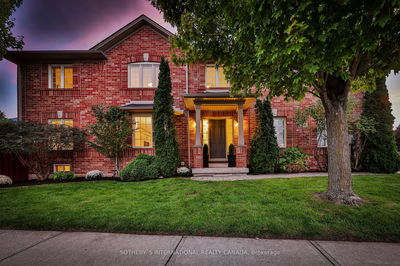Nestled in coveted Westmount, this grand residence offers an ideal backdrop for family adventures, with essential amenities just moments away. Fabulous house and gorgeous backyard! Upon arriving, the style & sophistication are evident, with professional landscaping & extensive interlocking stone. Step into the private backyard oasis, complete with a custom gazebo & ample seating & dining areas, perfect for summer gatherings. Inside, discover 3 bright bedrooms, 2.5 bathrooms, & a spacious unfinished basement awaiting your creative touch. California shutters throughout, hardwood floors grace 2 levels, while cathedral ceilings & large windows create a sense of spaciousness throughout. The living room boasts a stunning cathedral ceiling & an enormous waterfall Palladian-style window grouping, while the bright kitchen features a moveable island & stainless steel appliances, including a gas stove. Entertain effortlessly in the adjoining dining room, with a walkout to the fabulous backyard. Gather with loved ones in the family room, complete with custom built-in cabinetry surrounding the gas fireplace. Additional highlights include a main floor guest bathroom, inside entry to the attached double garage, & a large second-floor laundry room. Retreat to the spacious primary suite, offering a seating area, walk-in closet, & a 4-piece ensuite bathroom. Reshingled roof in 2023,new furnace in 2022 and new a/c in 2019. Conveniently located near schools, trails, parks, hospital, shopping, highways, & the GO Train Station, this home offers both comfort & convenience for today's busy lifestyle.
详情
- 上市时间: Friday, July 12, 2024
- 3D看房: View Virtual Tour for 2284 Foxhole Circle
- 城市: Oakville
- 社区: West Oak Trails
- 交叉路口: West Oak Tr/Calloway/Foxhole
- 详细地址: 2284 Foxhole Circle, Oakville, L6M 4X4, Ontario, Canada
- 客厅: Hardwood Floor, Cathedral Ceiling, Pot Lights
- 厨房: Centre Island, Stainless Steel Appl, O/Looks Backyard
- 家庭房: Hardwood Floor, Gas Fireplace, Pot Lights
- 挂盘公司: Royal Lepage Real Estate Services Ltd. - Disclaimer: The information contained in this listing has not been verified by Royal Lepage Real Estate Services Ltd. and should be verified by the buyer.

