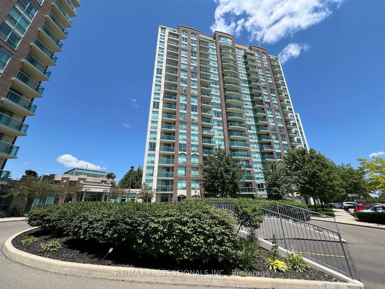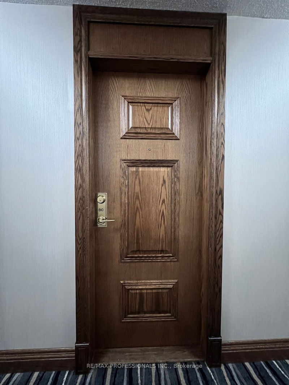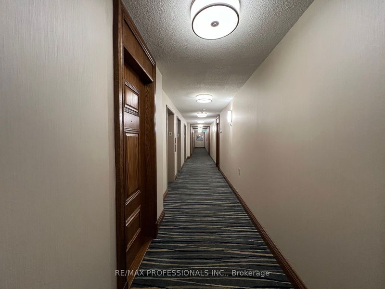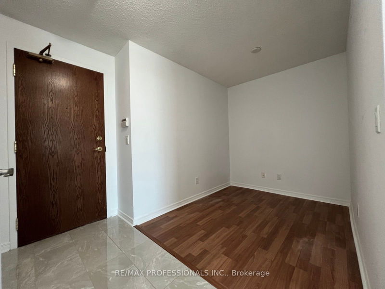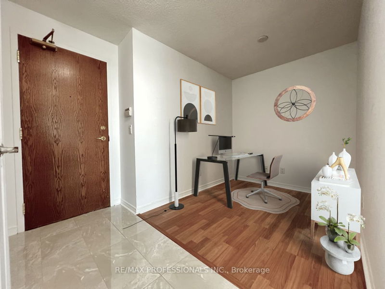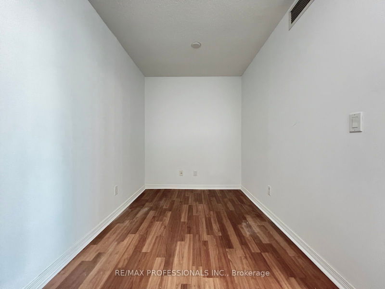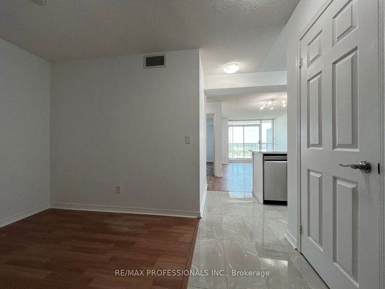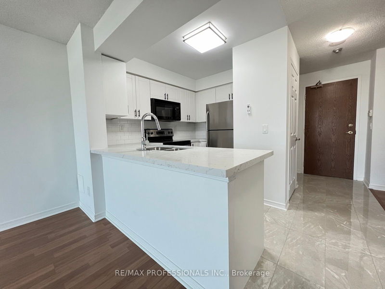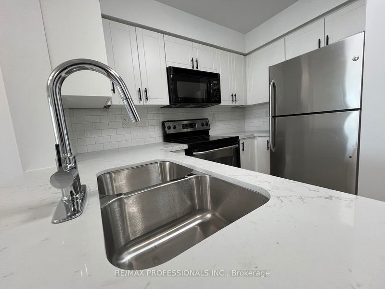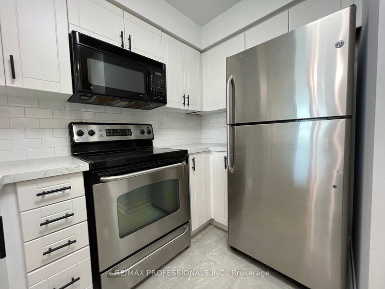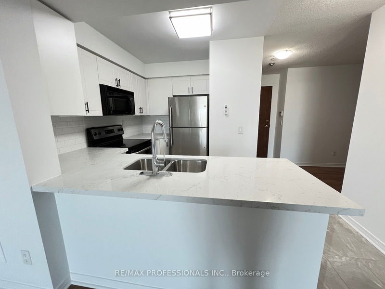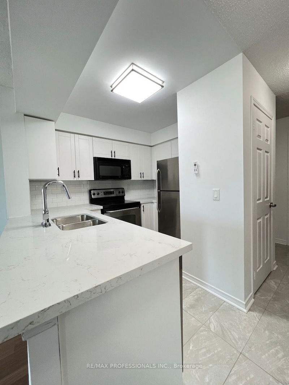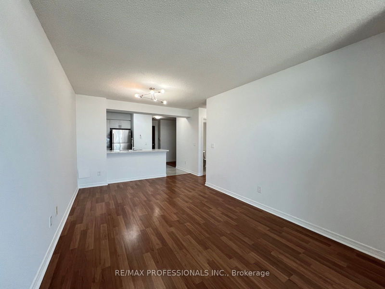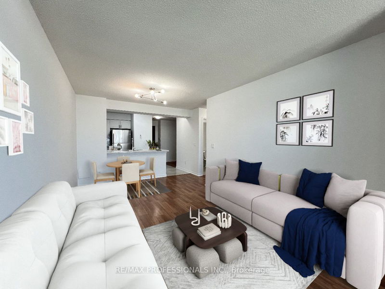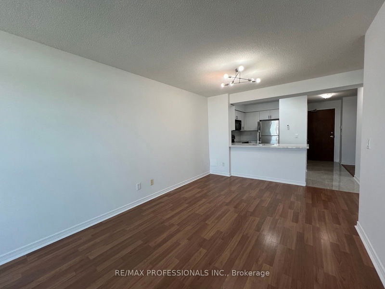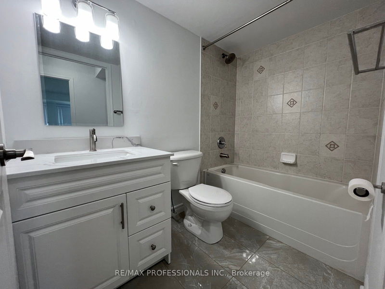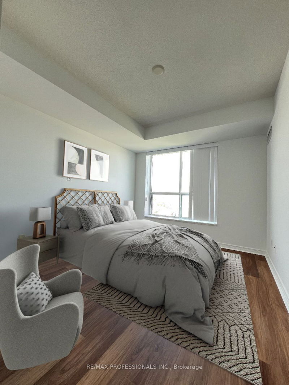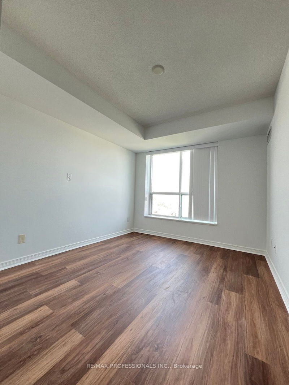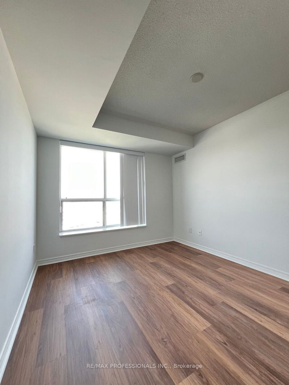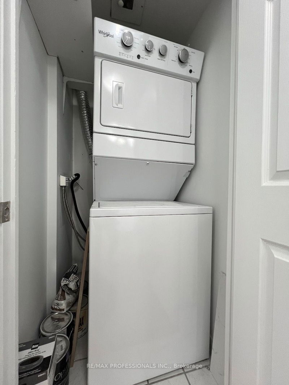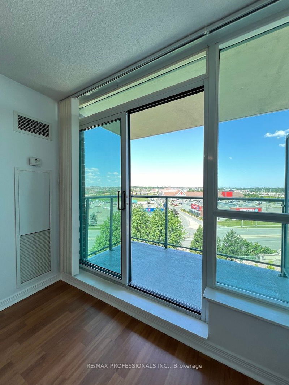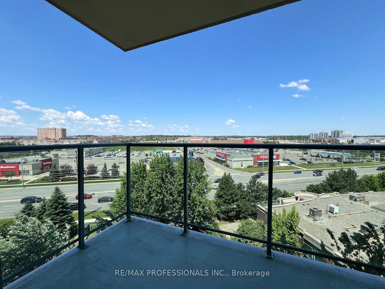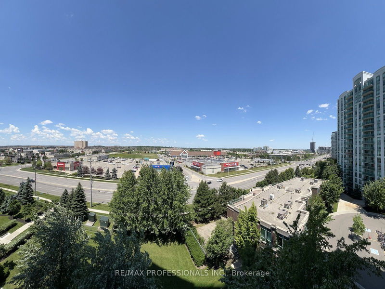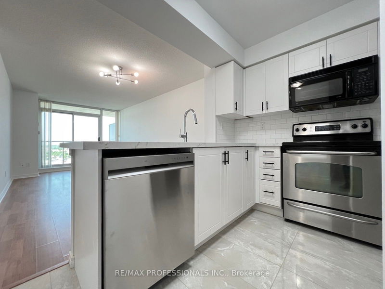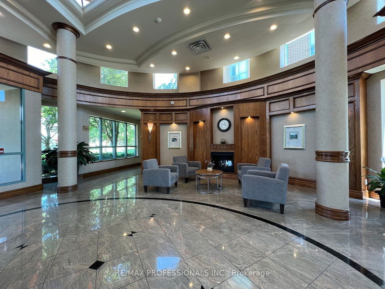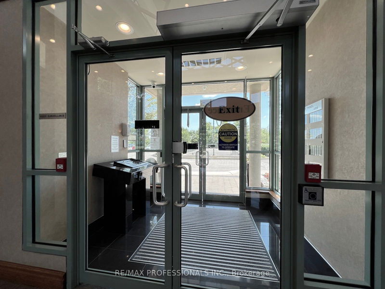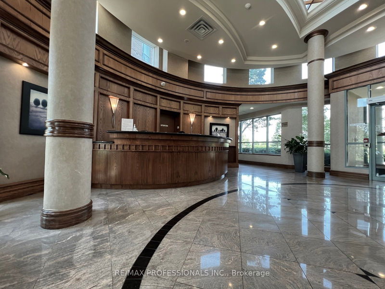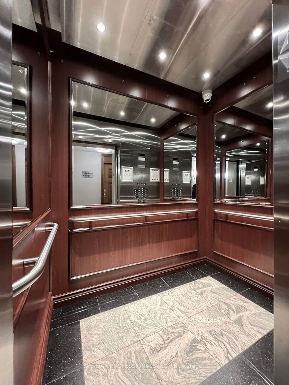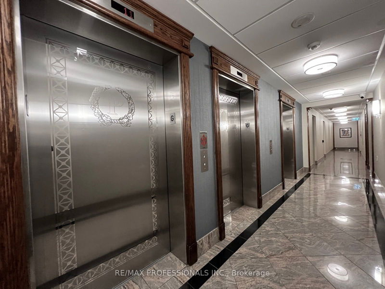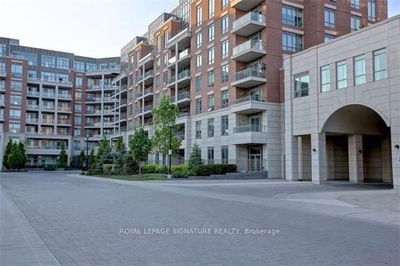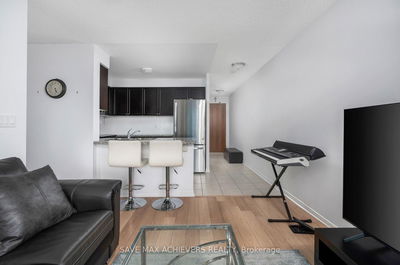Welcome to the luxurious Papillon Place II Condos! This north facing bright one-bedroom plus den unit has 655 sq ft of living space. Open layout, spacious bedroom and separate den. Modern flooring and lighting. Stainless Steel Appliances. North facing Erin Mills Town Centre. This contemporary condo comes with fabulous amenities: 24-hour concierge, indoor pool, gym, sauna, billiard room, and party room. The maintenance fee covers utilities. Newly painted balcony. New Kitchen cabinets. Upgraded lighting and hardware. New Trim. New Paint.
详情
- 上市时间: Thursday, July 11, 2024
- 城市: Mississauga
- 社区: Central Erin Mills
- 交叉路口: Winston Churchill & Eglinton
- 详细地址: 810-4889 Kimbermount Avenue, Mississauga, L5M 7R9, Ontario, Canada
- 客厅: Laminate, Combined W/Dining, Open Concept
- 厨房: Granite Counter, Marble Floor, Stainless Steel Appl
- 挂盘公司: Re/Max Professionals Inc. - Disclaimer: The information contained in this listing has not been verified by Re/Max Professionals Inc. and should be verified by the buyer.

