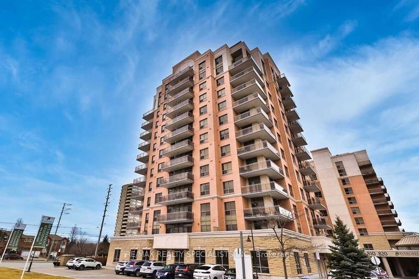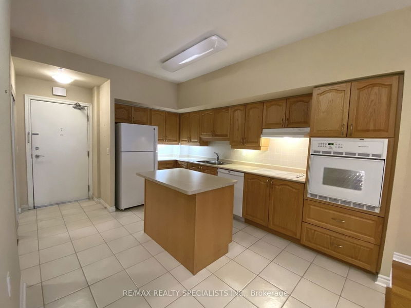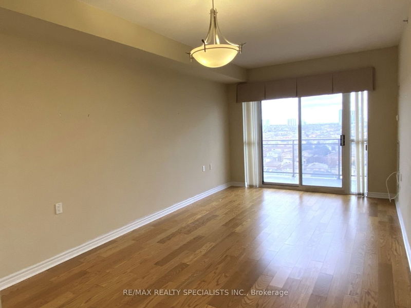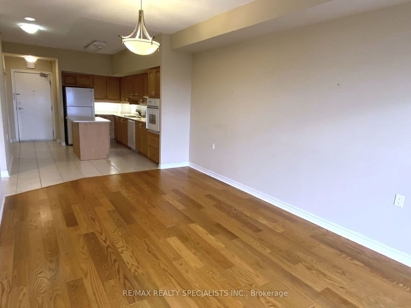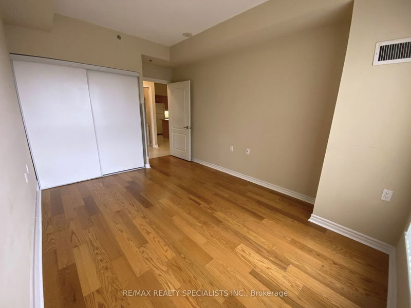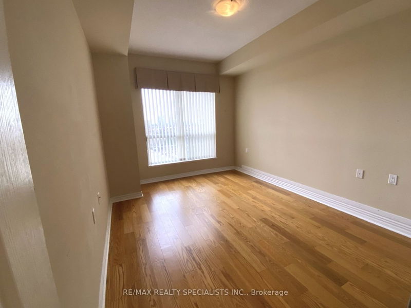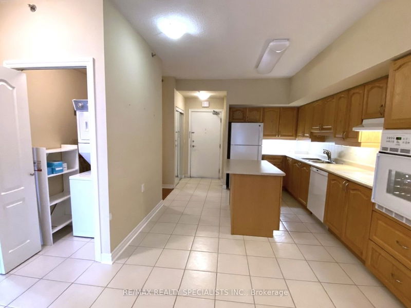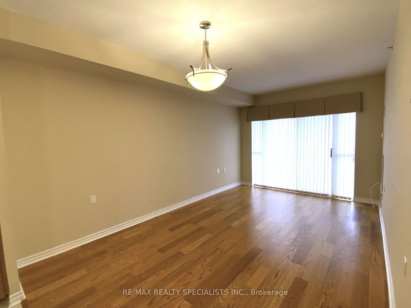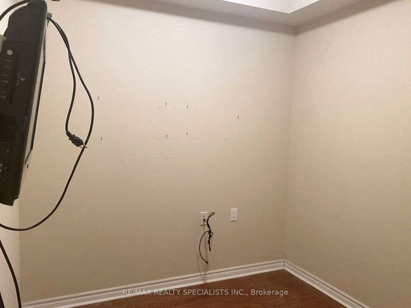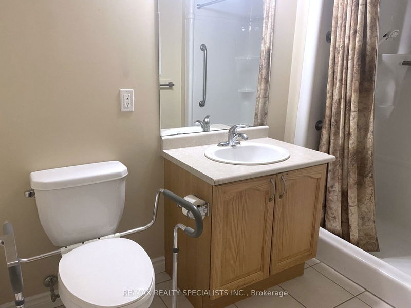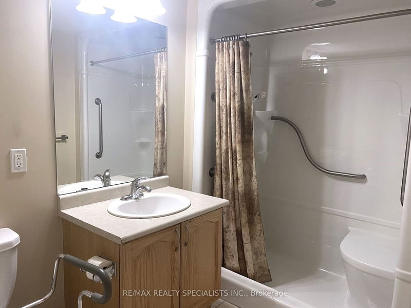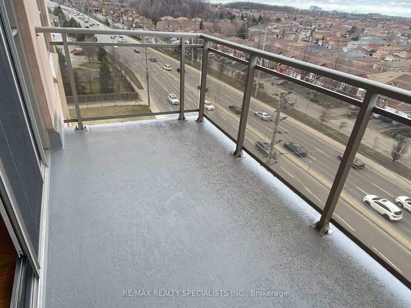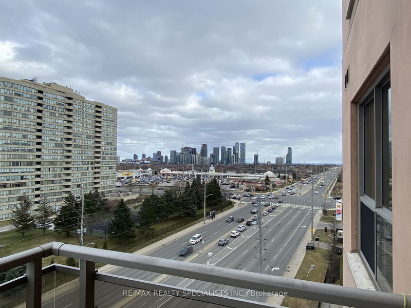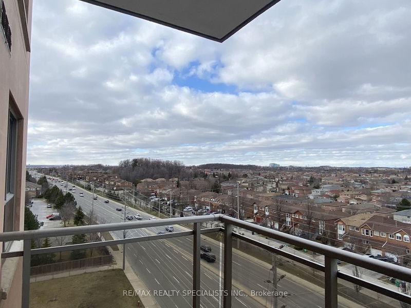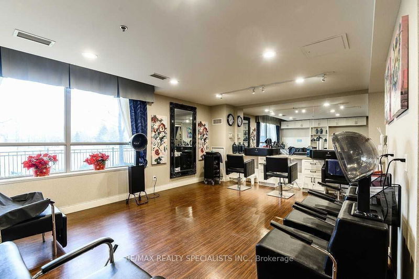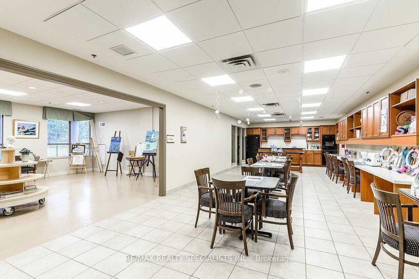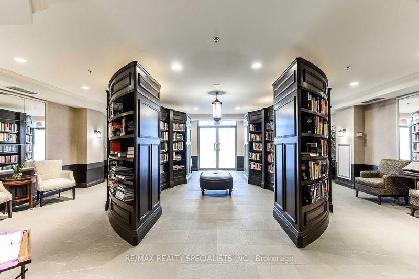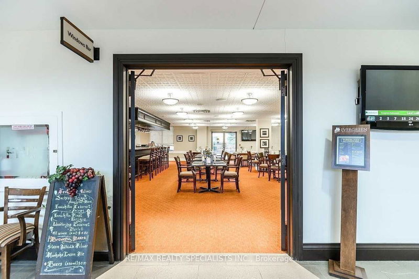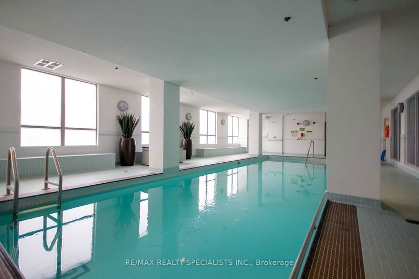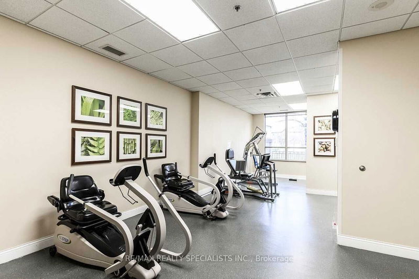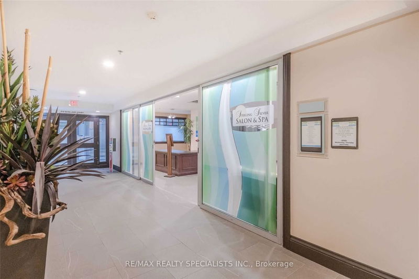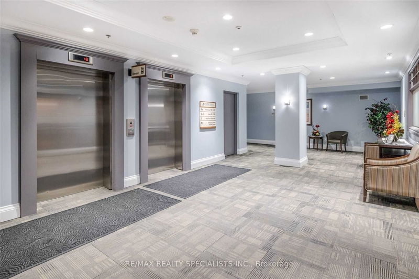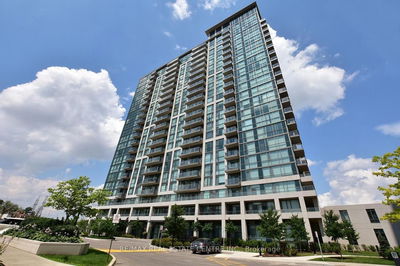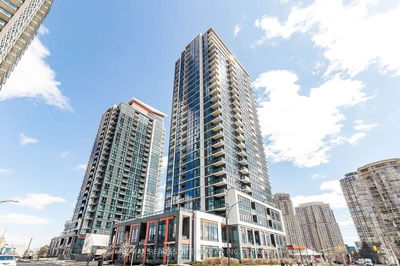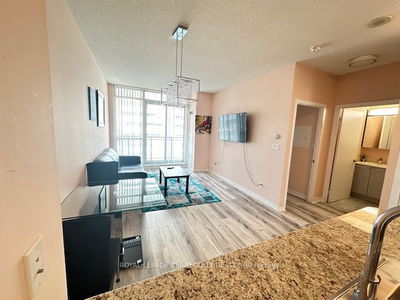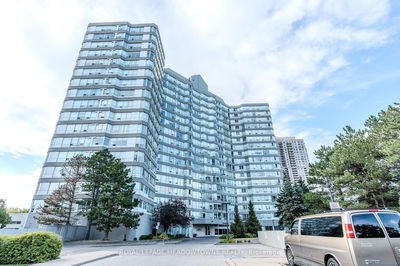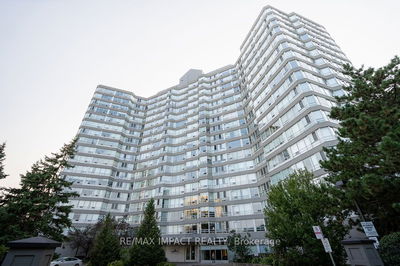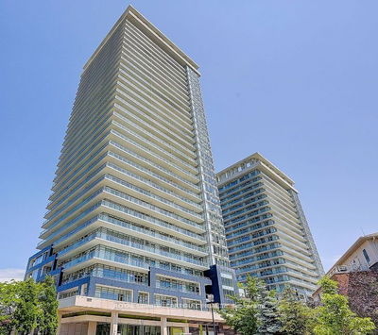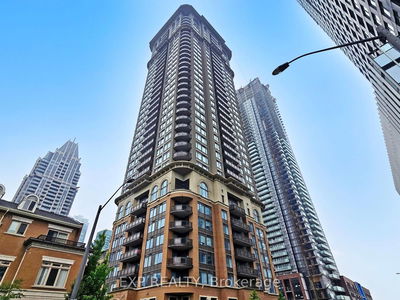Centrally Located W/Steps To All Community Services, Box Stores & Quick Access To Hwy! Very Bright And Spacious 1 Bed + Den Offering Lots Of Natural Light, 9' Ceilings, Open Concept Kitchen With Centre Island W Additional Storage, Cook Top, B/I D/W, Micro & Wall Oven. Laminate Floors Through out. Generous Living And Dining Rooms With W/O To Large Balcony With Stunning Sunrise And Sunset Views And Lots Of Space For Furniture And Plants. Picturesque Views From The 8TH Floor Amazing Vantage For Fireworks! Separate Den Could Be 2nd Bedroom As It Easily Fits Bed, Night Stand & Dresser or Desk For Home Office! Or Combination Of Both!! Not A Retirement Building Simply Next To One!! Not Your Typical Condo As It Has Very Unique Services Including Two Gyms (A Standard And A Rehab Gym! ) Personal Spa And Grooming Facility At Great Low Prices For Unit Owners. The Garden Room Is Great For RePotting Your House Plants. The Industrial Kitchen Comes In Handy With The Appliances Available If you Need A Second Stove Or More Fridge Space And Great For Feeding Lots of People. Also Perfect For Baby Showers Or Book Club Type Functions Too Large For Your Suite At The Time. Lots of Entertaining Space Throughout The Building Also Included In Fees! 5 Unique Dining Experiences Available. Bowling Alley, Movie Theatre, BBQs Available Anytime! Convenient Parking And Large Locker Also Included In The Maintenance Fees. Lots Of Visitors Parking! Wonderful Organized Library To Also Donate Books To. Private Quiet Spaces Inside And Out! Private Shuttle At Reasonable Fees If Needed! Condo Living At It's Best! Call Listing Agent For Your Condo's Best Uses.
详情
- 上市时间: Friday, May 10, 2024
- 城市: Mississauga
- 社区: East Credit
- 交叉路口: Mavis/Eglinton
- 详细地址: 803-810 Scollard Court, Mississauga, L5V 0A4, Ontario, Canada
- 厨房: Centre Island, B/I Oven, B/I Microwave
- 客厅: W/O To Balcony, Laminate, Open Concept
- 挂盘公司: Re/Max Realty Specialists Inc. - Disclaimer: The information contained in this listing has not been verified by Re/Max Realty Specialists Inc. and should be verified by the buyer.

