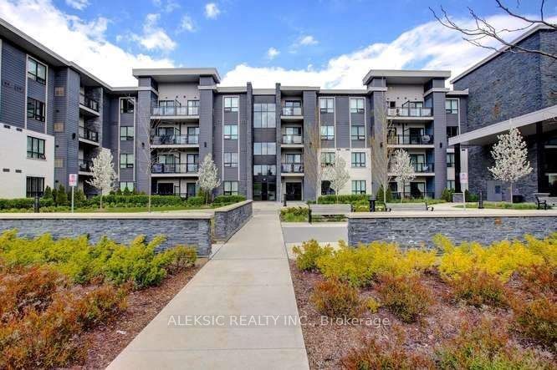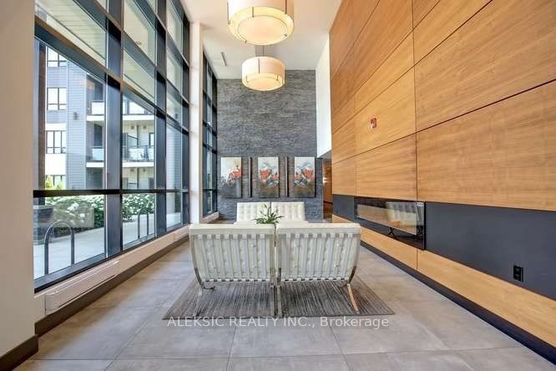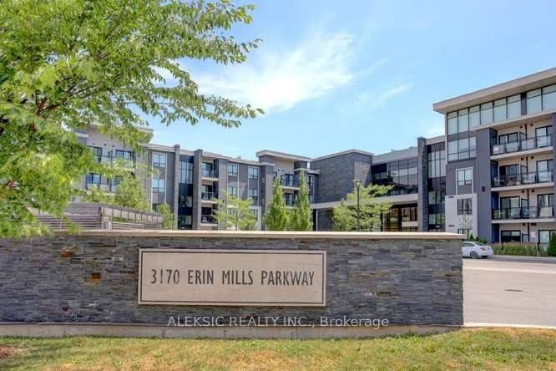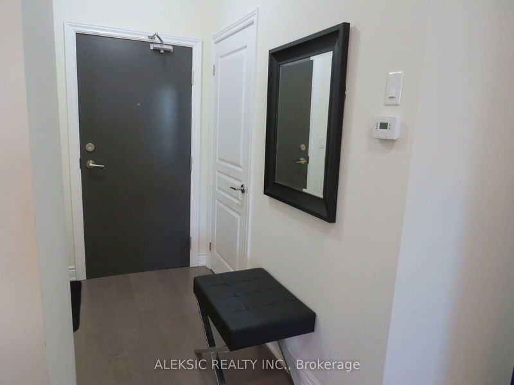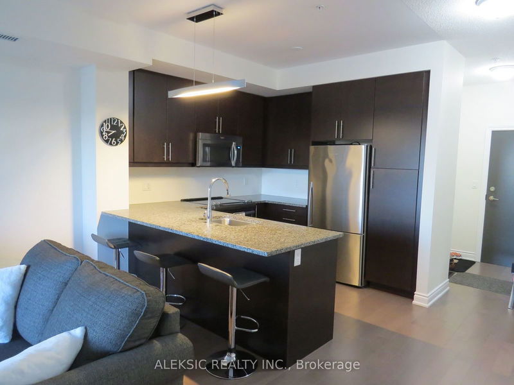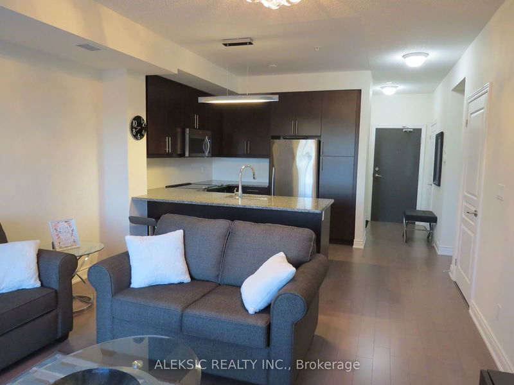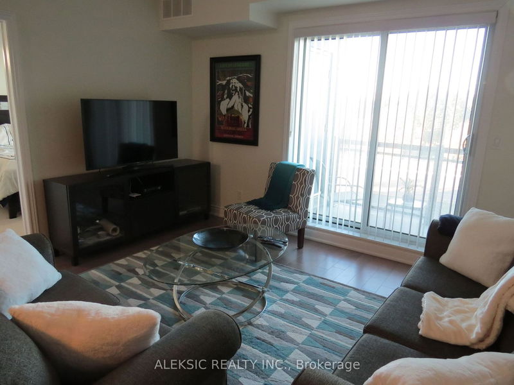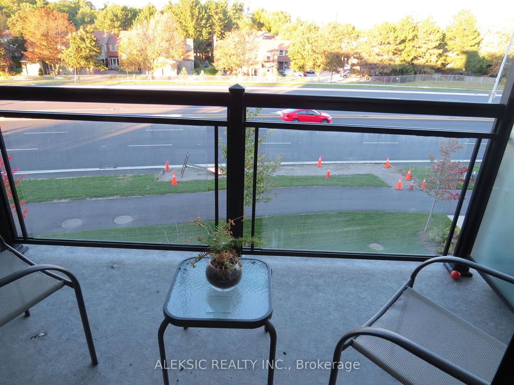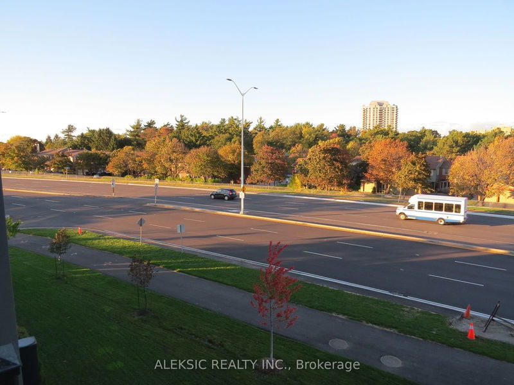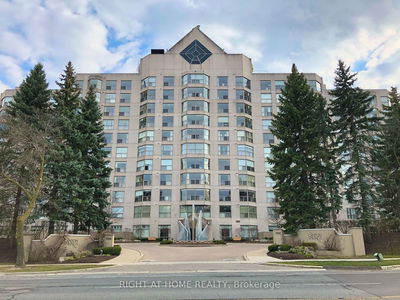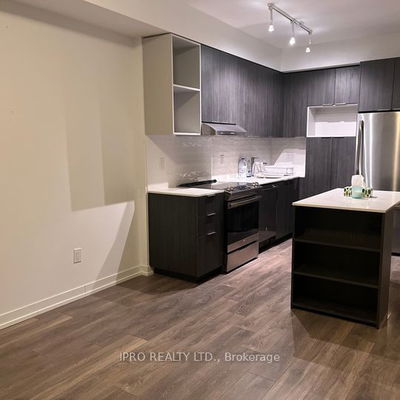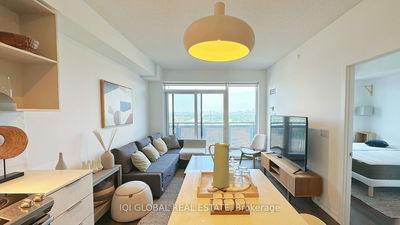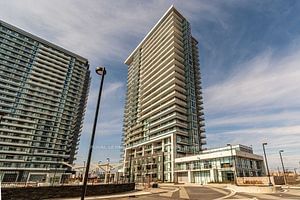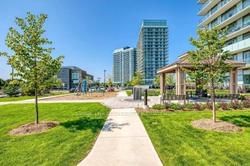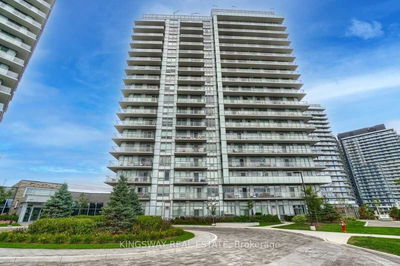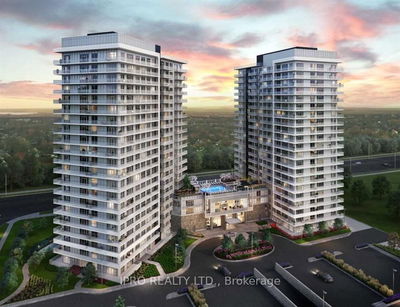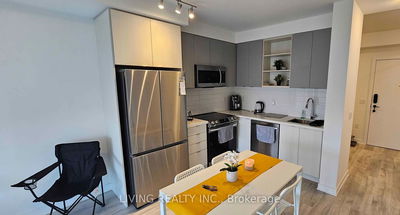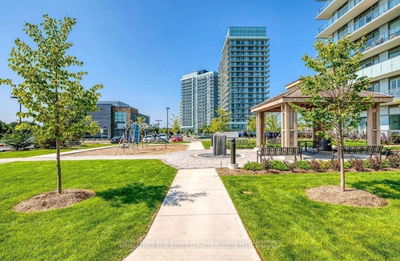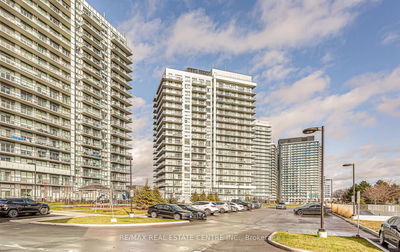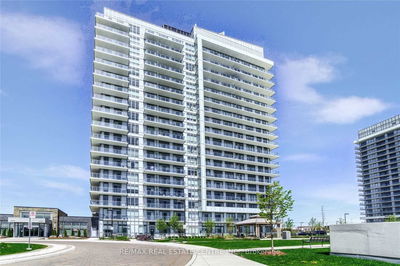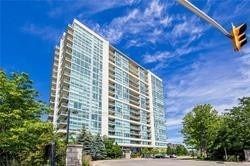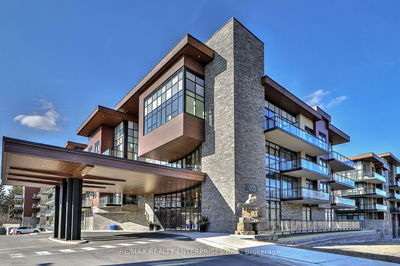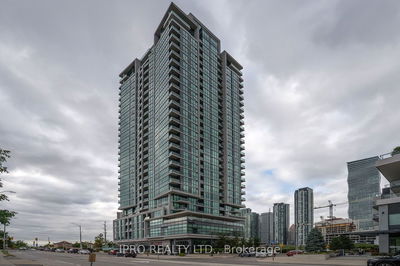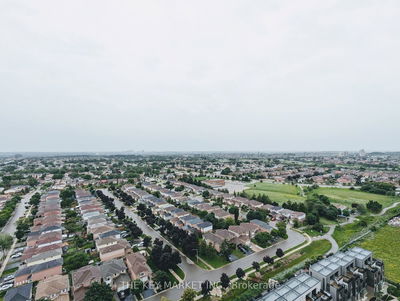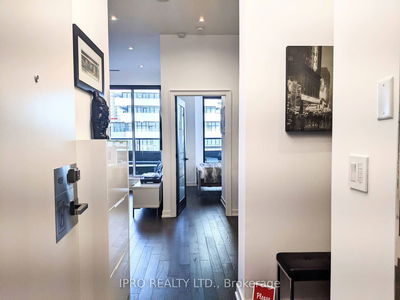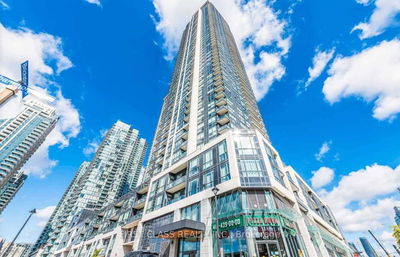Welcome to your new home in the heart of Erin Mills! This stunning 1+1 bedroom condo on the premium 3rd floor offers a spacious 850 sqft of modern living space with 9-foot high ceilings and an east-facing view that fills the home with natural light. The open-concept layout is perfect for comfortable living and entertaining.The condo features one bedroom and a versatile den that can easily be used as a second bedroom. It includes two modern bathrooms, providing convenience and privacy. The home comes partially furnished with stylish living room furniture and a TV stand. The gourmet kitchen features stainless steel appliances, including a stove, fridge, microwave, and dishwasher, making meal preparation a delight. The convenience of an in-suite stacked front loader washer and dryer ensures your laundry needs are effortlessly met. Extras include all window coverings and contemporary light fixtures, adding to the home's charm and functionality.Situated a short distance from the University of Toronto Mississauga campus, this location is ideal for students and professionals alike. Commuters will appreciate the easy access to the QEW and 403 highways, while outdoor enthusiasts can enjoy nearby walking and running trails. The South Common Centre and public transit options are just steps away, providing convenience and accessibility. Don't miss out on this incredible opportunity to lease a beautiful condo in one of Erin Mills' most desirable locations. Contact us today to schedule a viewing and make this exceptional condo your new home!
详情
- 上市时间: Wednesday, July 10, 2024
- 城市: Mississauga
- 社区: Erin Mills
- 交叉路口: Erin Mills Pkwy/Dundas
- 详细地址: 330-3170 Erin Mills Pkwy, Mississauga, L5L 1W8, Ontario, Canada
- 客厅: Hardwood Floor, Open Concept, W/O To Balcony
- 厨房: Hardwood Floor, Quartz Counter, Centre Island
- 挂盘公司: Aleksic Realty Inc. - Disclaimer: The information contained in this listing has not been verified by Aleksic Realty Inc. and should be verified by the buyer.

