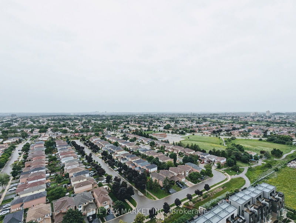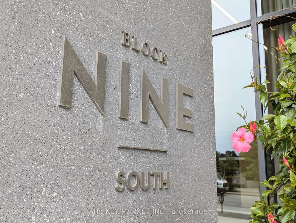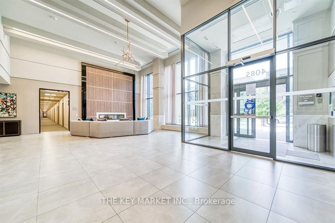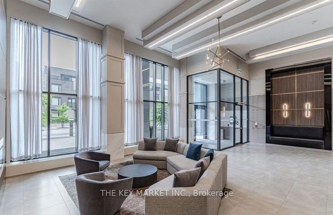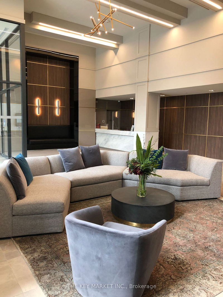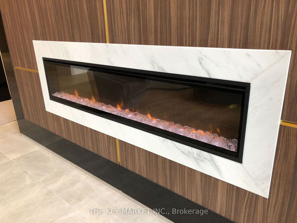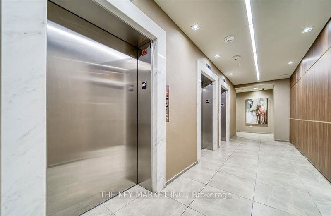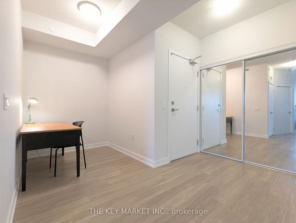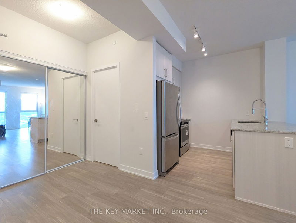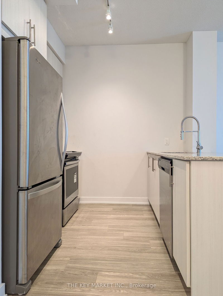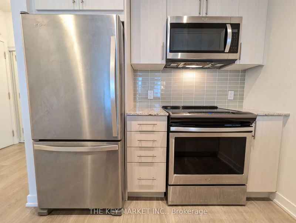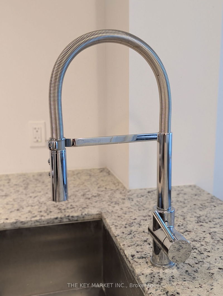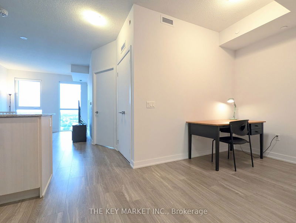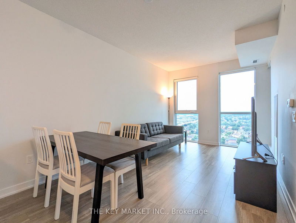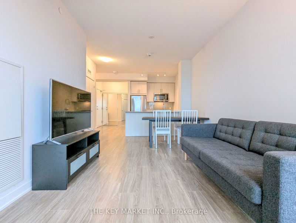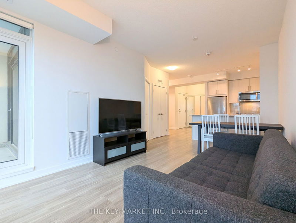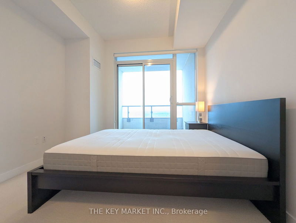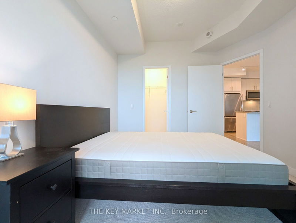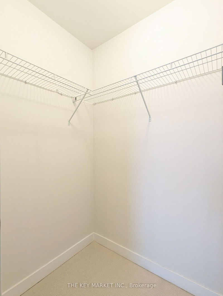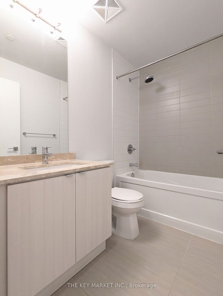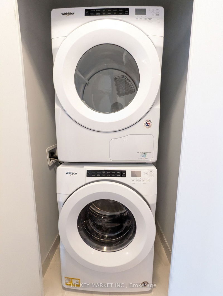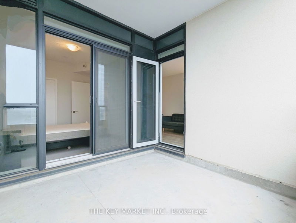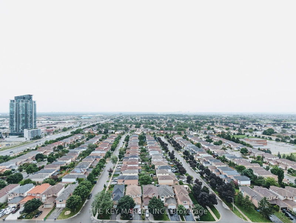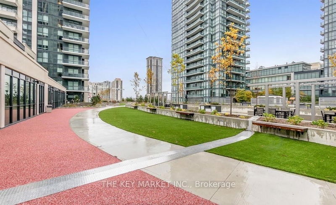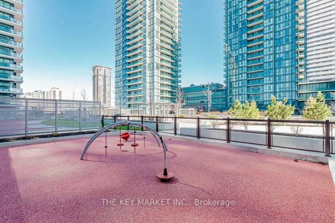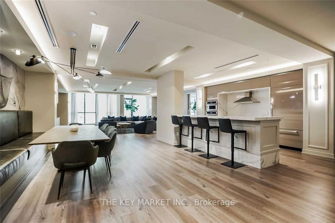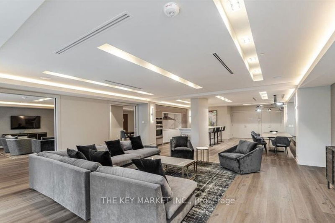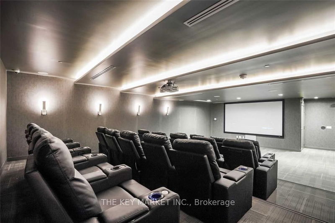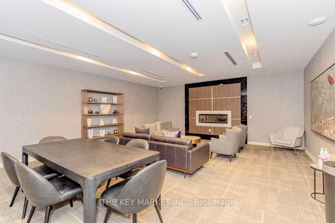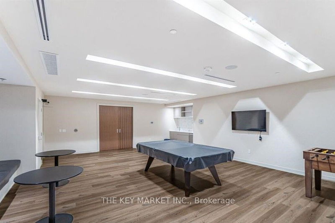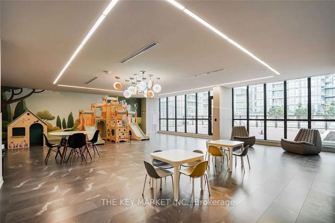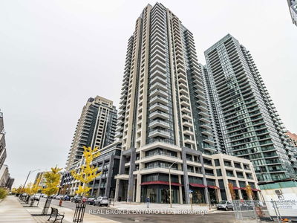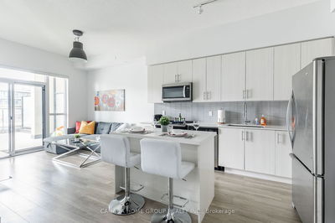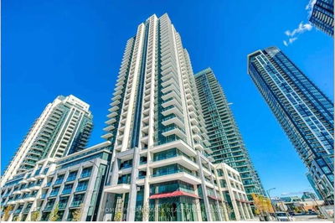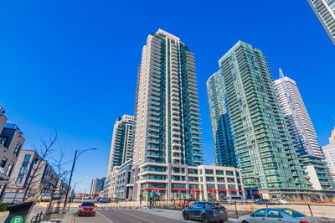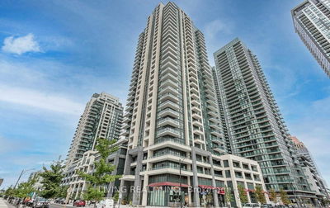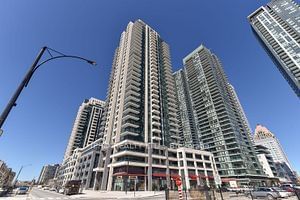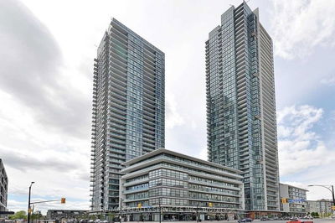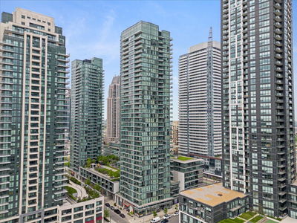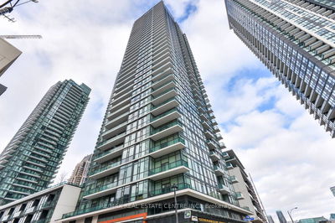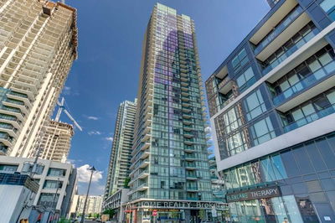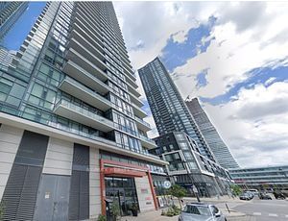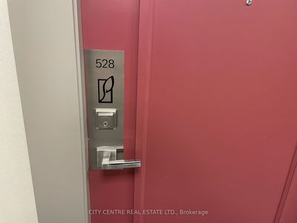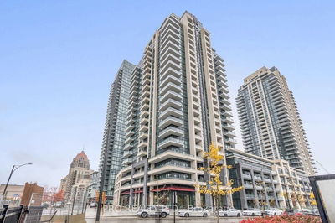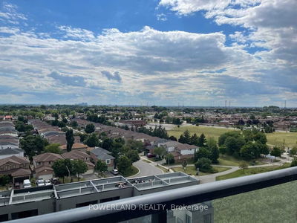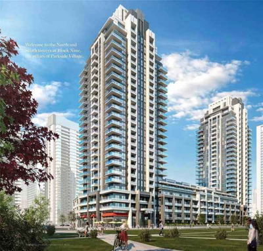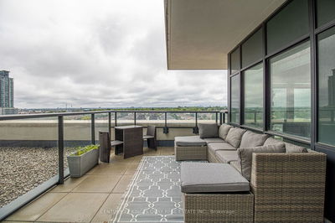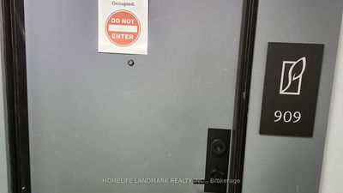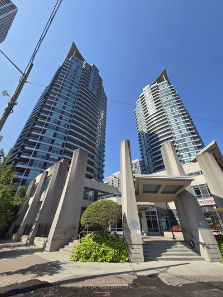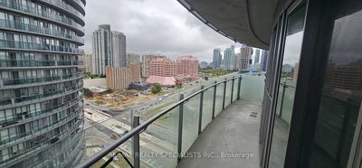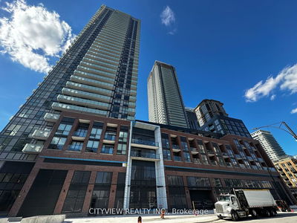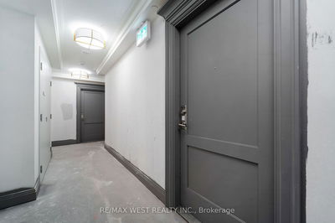**Furnished**. Enjoy your life bright and high in the sky! Welcome to this incredible large south facing 1 bedroom + Den cosmopolitan elegance with 9' ceiling and amazing clear unobstructed open view of the city. Approx 715 total sqft of a superbly maintained & upgraded unit- you can just pick up your luggage & move in. Floor-to-ceiling windows with large private terraces bring in tons of natural light creating an amazing living/entertaining space offering: Open concept layout with huge living/dining room, exquisite modern kitchen with stainless steel appliances/ granite counters/ extra large centre Island with breakfast bar. Generously-sized primary bedroom with large walk-in closet and a 2nd walk out to the private terrace right from your bedroom. The spacious den offers a separate space for work or use as a 2nd bedroom. High-end laminate flooring throughout. Ensuite laundry. 4055 Parkside Village is in a superb location situated in the heart of Mississauga downtown, you can have everything at your fingertips- Square One, main transit terminal, GO buses, Living Arts, Sheridan College, Celebration Square, Central Library, YMCA, Cinemax, banks, restaurants and shops- just to name a few. Mins drive from Cooksville GO, 403/401/QEW, Port Credit and much more. This is the dream home you have been waiting for!
详情
- 上市时间: Sunday, June 30, 2024
- 城市: Mississauga
- 社区: 城市 Centre
- 交叉路口: Burnhamthorpe & Confederation
- 详细地址: 2211-4055 Parkside Village Drive, Mississauga, L5B 0K8, Ontario, Canada
- 客厅: Window Flr to Ceil, W/O To Terrace, Open Concept
- 厨房: Granite Counter, Stainless Steel Appl, Breakfast Bar
- 挂盘公司: The Key Market Inc. - Disclaimer: The information contained in this listing has not been verified by The Key Market Inc. and should be verified by the buyer.

