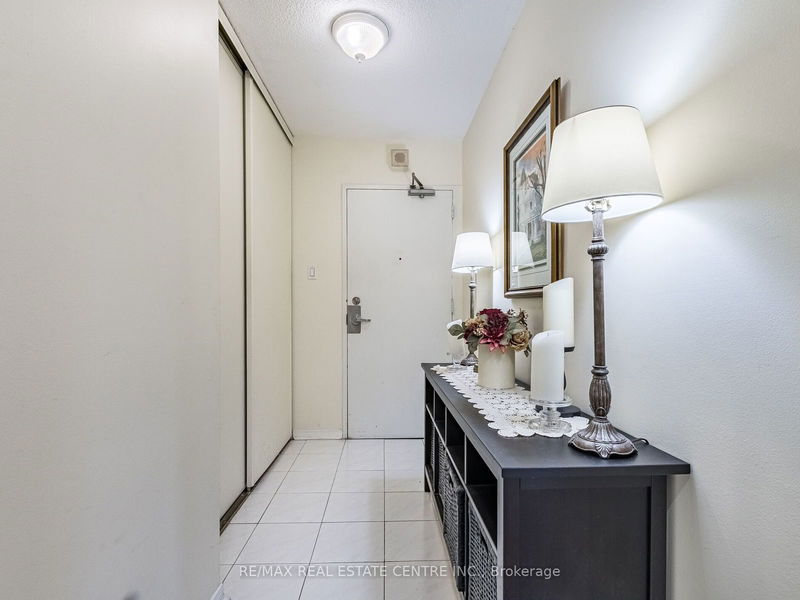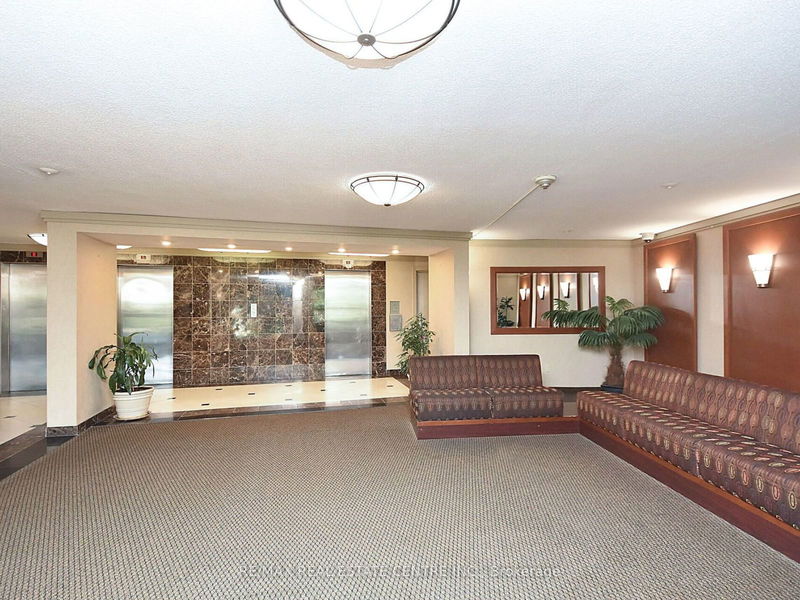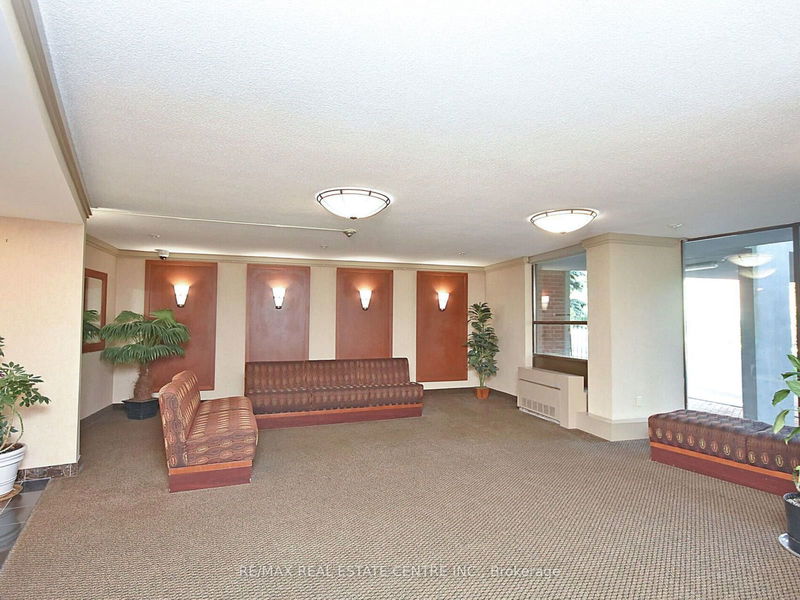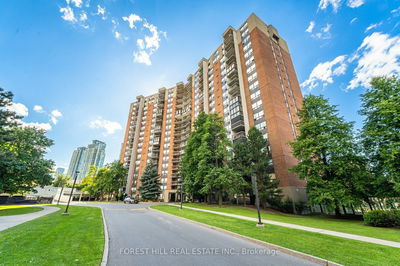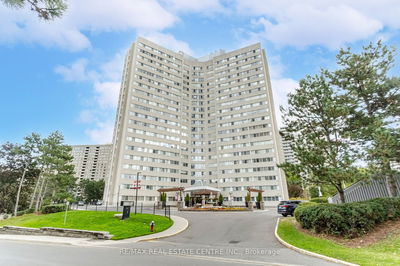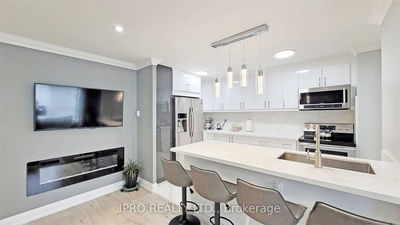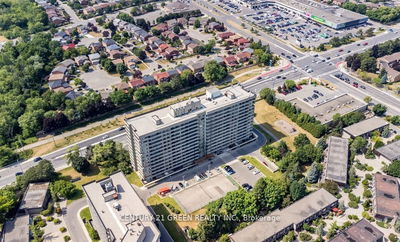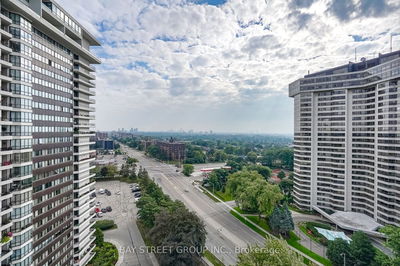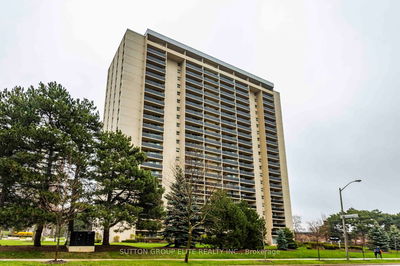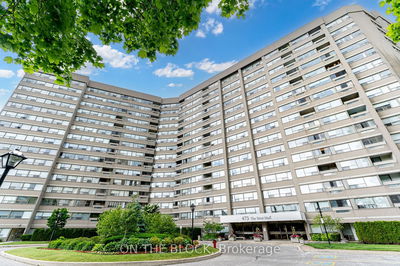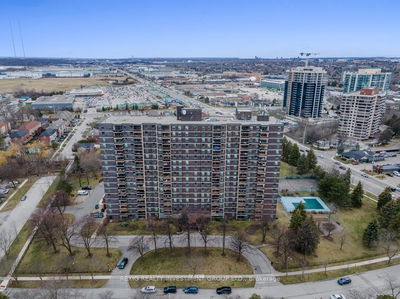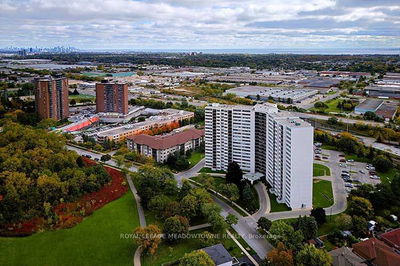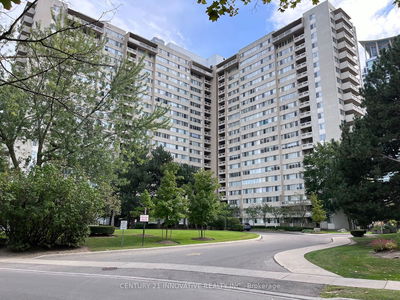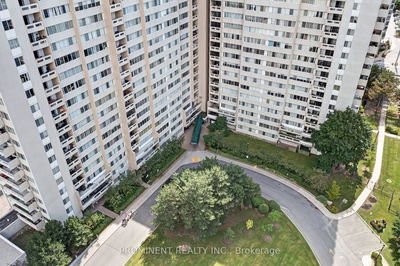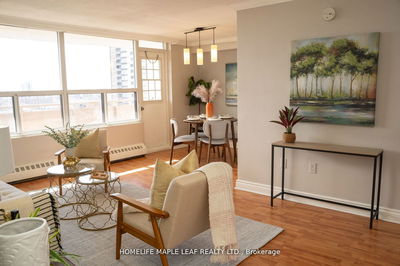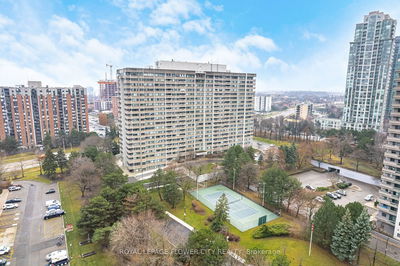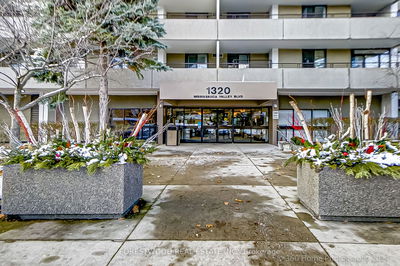Spacious, move-in ready & in the heart of Mississauga! This carpet-free 3-bedroom, 2 full bathroom condo is 1290 square feet & features 2 entry doors into the unit. You will also appreciate your exclusive use covered parking spot in the winter months! This split bedroom floorplan is a sought-after design, on one side of the unit you'll find the primary bedroom with tons of closet space & a 3-piece ensuite bathroom with walk-in shower & on the opposite side of the unit you'll find the other 2 good sized bedrooms and another full bathroom with bathtub. Both bathrooms have been updated. Custom shutters in some windows & new blinds in others. Walk-out from the open concept living/dining room to the north-east facing balcony with ceramic flooring. Electrical Panel upgraded to breakers. Large ensuite storage. Well managed building in a great central location is walking distance to schools, amenities, transit, parks & the future LRT. Easy access to the downtown core, Square One shopping mall, highways & Cooksville GO train.
详情
- 上市时间: Wednesday, July 10, 2024
- 3D看房: View Virtual Tour for 1613-50 Mississauga Valley Boulevard
- 城市: Mississauga
- 社区: Mississauga Valleys
- 详细地址: 1613-50 Mississauga Valley Boulevard, Mississauga, L5A 3S2, Ontario, Canada
- 客厅: Parquet Floor, W/O To Balcony, California Shutters
- 厨房: Tile Floor, Ceramic Back Splash, Stainless Steel Appl
- 挂盘公司: Re/Max Real Estate Centre Inc. - Disclaimer: The information contained in this listing has not been verified by Re/Max Real Estate Centre Inc. and should be verified by the buyer.




