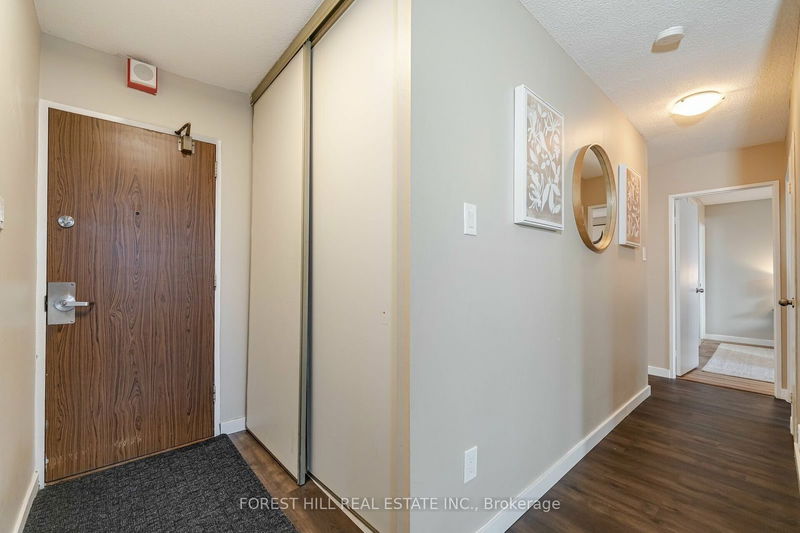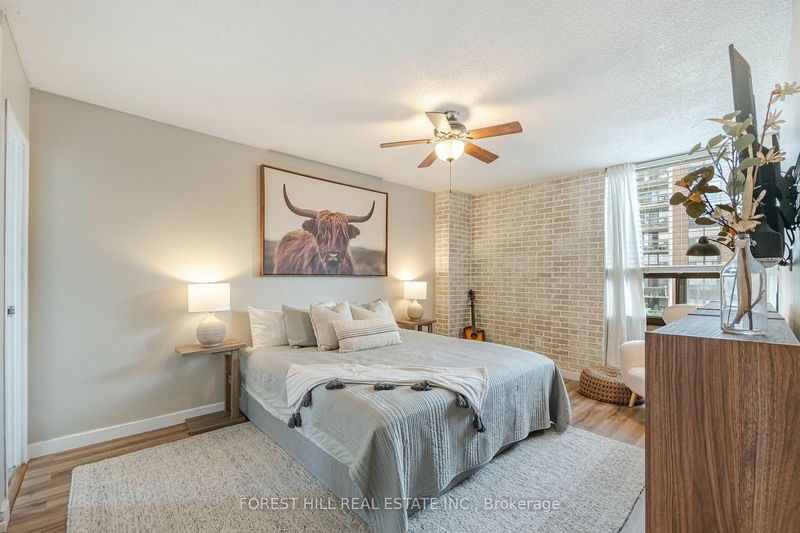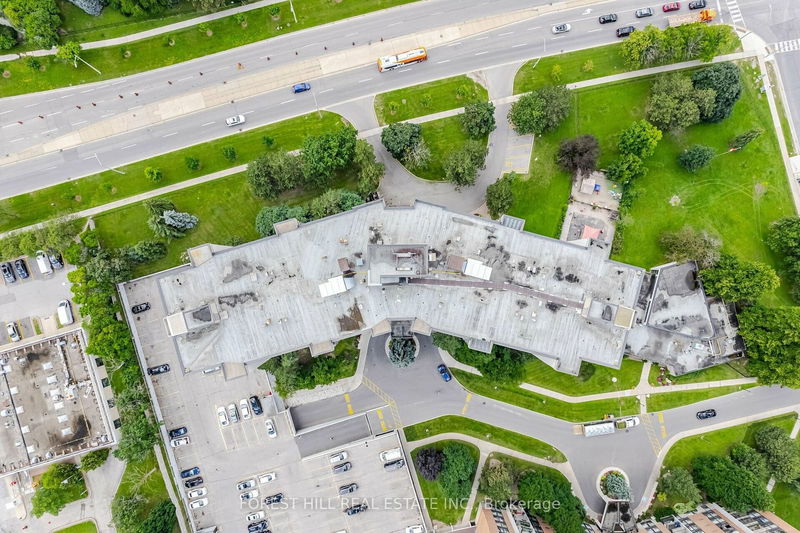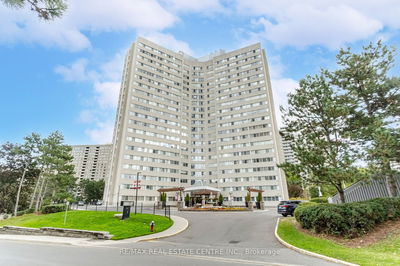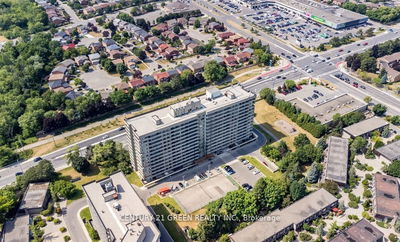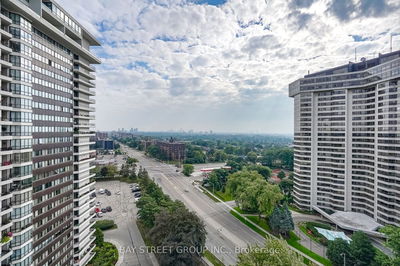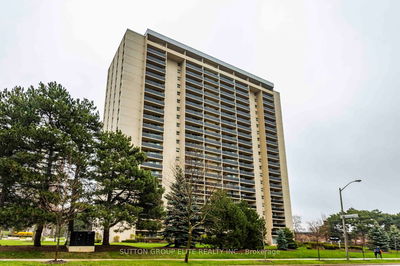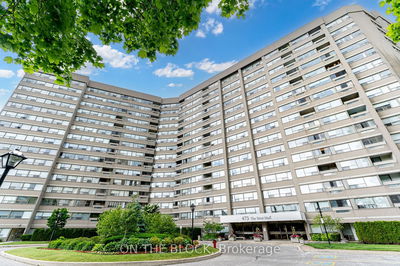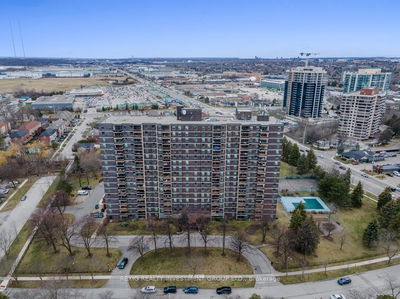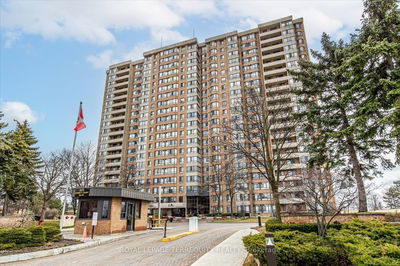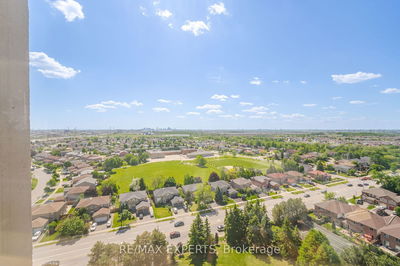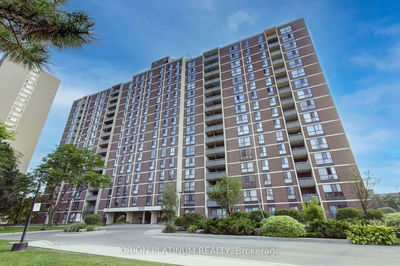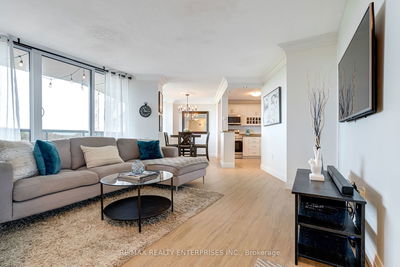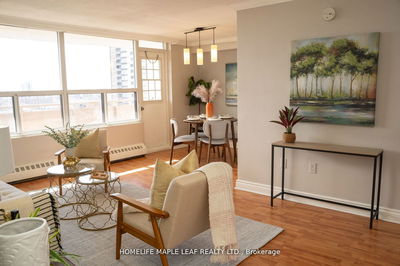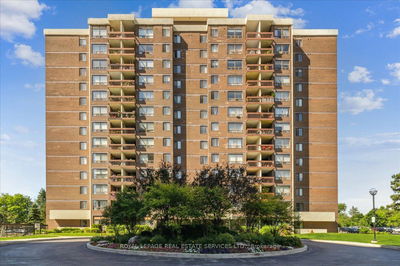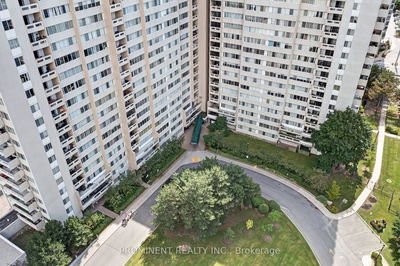**Bigger IS Better!** Larger than most houses at an impressive 1,252 square feet plus an open balcony space, this grand, end unit condo apartment is the perfect mix of size and style. Beautifully renovated, this condo features modern plank vinyl flooring throughout most of the unit, adding a touch of elegance to every room - no carpet here! Both 4-piece bathrooms have been upgraded with wood-look ceramic tiles, deep soaker tubs, and custom tub surrounds. Modern vanities with ample storage make morning routines a breeze for the entire family. The ensuite laundry has been cleverly reconfigured into a cute and cozy spot, making family laundry tasks more manageable and enjoyable. The primary bedroom boasts a stunning built-in closet and an exposed brick accent wall, perfect for a king-sized bed as well as its own 4pc ensuite. The remaining two bedrooms offer plenty of space for a growing family or weekend guests, ensuring everyone feels comfortable and at home. The modernized kitchen, complete with newer appliances, provides a separate exit to the hallway and enough space for a family breakfast area, making meal times convenient and enjoyable. The expansive living room and separate dining room rival most houses for entertaining space, making it perfect for hosting gatherings and celebrations. Additionally, the stylish utility/mud room with built-in closets and storage is perfect for organizing your essentials and keeping the home clutter-free. Ideal for a young, growing family or those looking to downsize without compromising on space, this condo is a rare find and also offers a gym, indoor pool & sauna. Best of both worlds - tucked away on a quiet compound and close to all of Mississauga's city centre amenities - shopping, highways, transit, parks ... this location has it all.
详情
- 上市时间: Friday, June 28, 2024
- 3D看房: View Virtual Tour for 609-20 Mississauga Valley Boulevard
- 城市: Mississauga
- 社区: Mississauga Valleys
- 详细地址: 609-20 Mississauga Valley Boulevard, Mississauga, L5A 3S1, Ontario, Canada
- 客厅: Vinyl Floor, Large Window, Walk-Out
- 厨房: Vinyl Floor, B/I Dishwasher
- 挂盘公司: Forest Hill Real Estate Inc. - Disclaimer: The information contained in this listing has not been verified by Forest Hill Real Estate Inc. and should be verified by the buyer.




