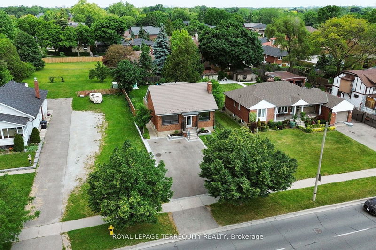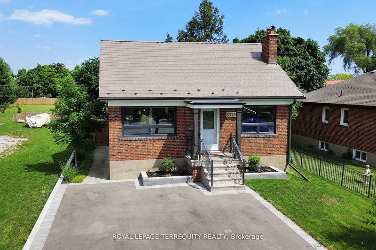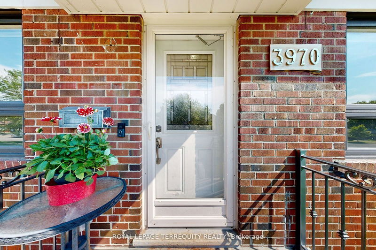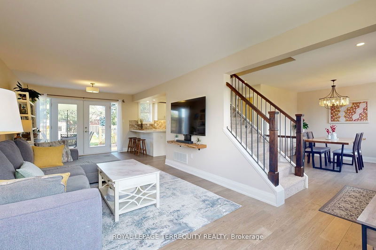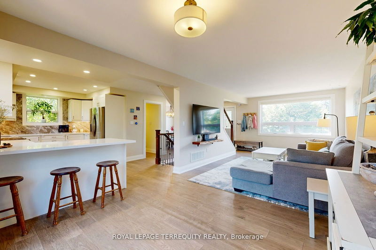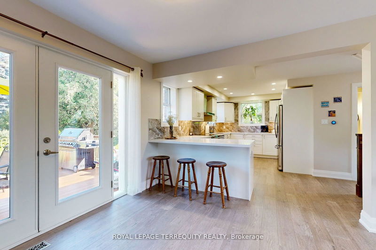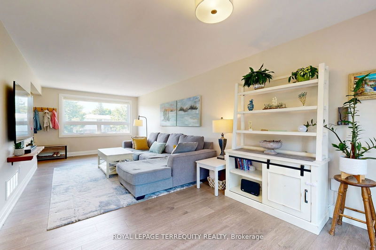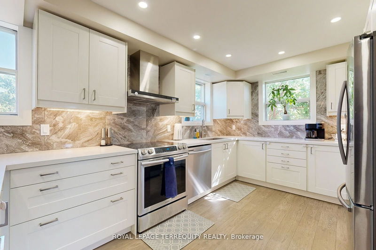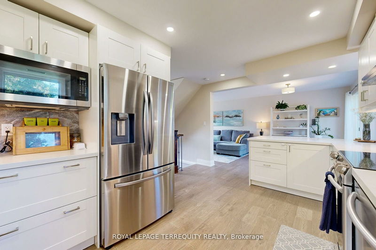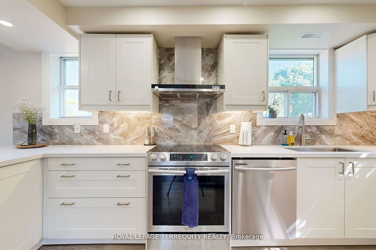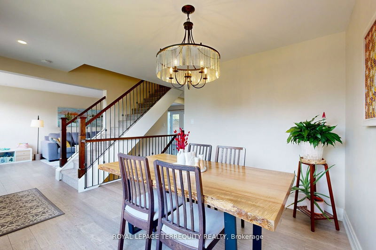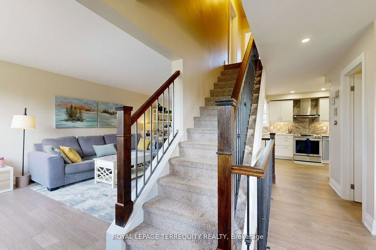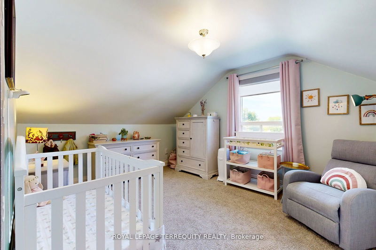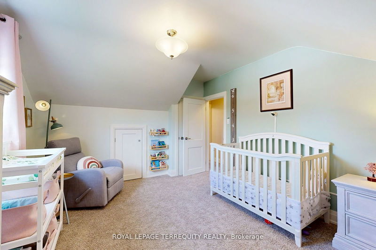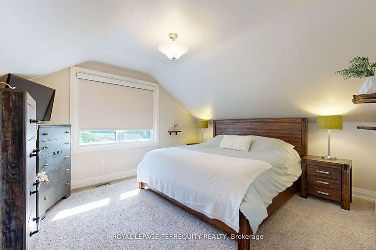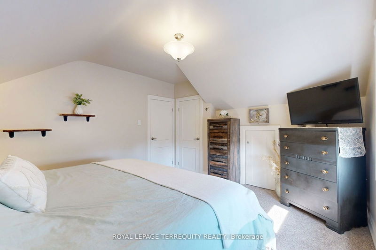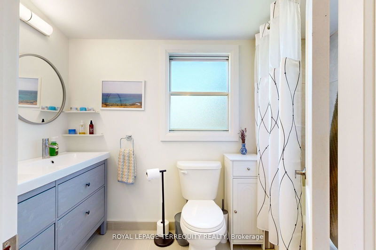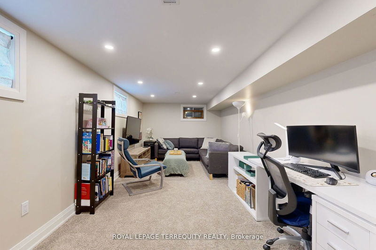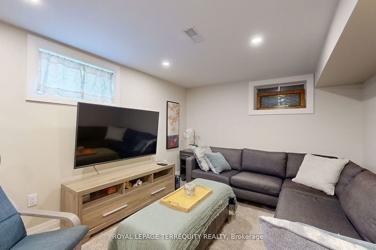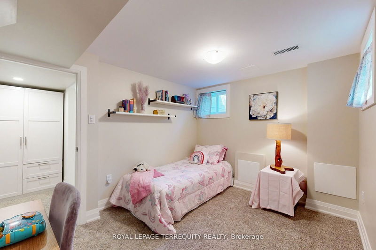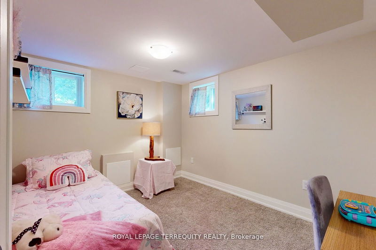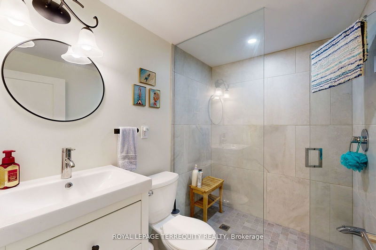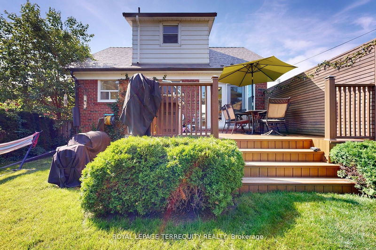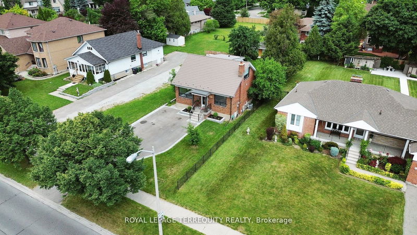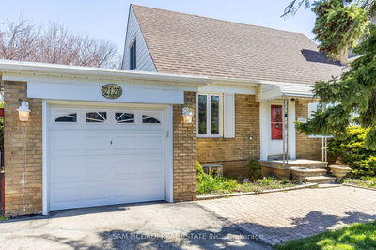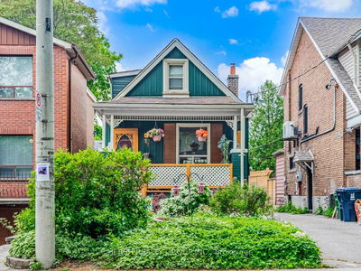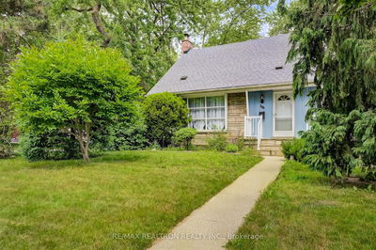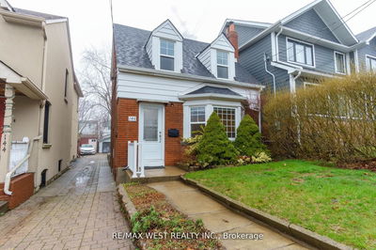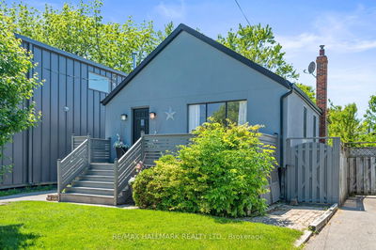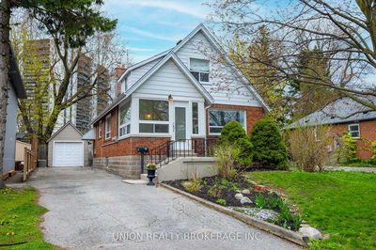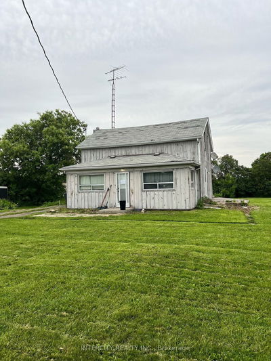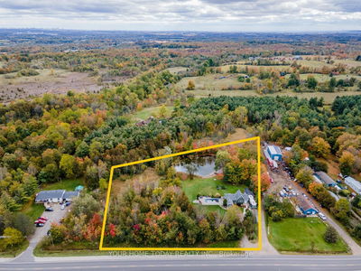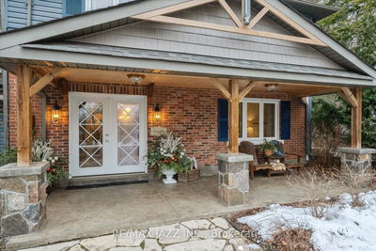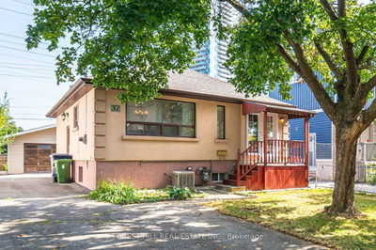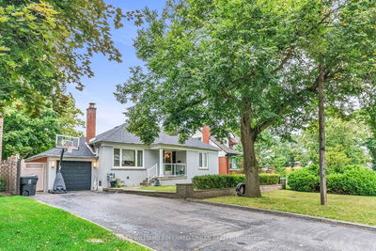This fully renovated home (2019/2020) is situated on a pool sized lot, 40'x165'. The open concept and large windows offer tons of light in every room. French doors lead out to a deck and fully landscaped fenced-in yard with a barn door shed (2020). If you love to entertain, this is the home for you! Engineered hardwood floors throughout the main floor and new white kitchen with a combined breakfast area, Living room, dining room, and two-piece powder room. Moving upstairs, you will find two large bedrooms, a five-piece washroom, and two cubbyclosets for storage. Lower level, finds a family room, third bedroom, three-piece bathroom, separate laundry, furnace, and cantina. In addition to the renovated interior and oasis backyard, the front of the property exudes curb appeal which can park six cars! The area is close to schools, the subway, and is on the TTC route. Just the perfect home for a loving family.
详情
- 上市时间: Tuesday, July 09, 2024
- 3D看房: View Virtual Tour for 3970 Bloor Street W
- 城市: Toronto
- 社区: Islington-城市 Centre West
- 详细地址: 3970 Bloor Street W, Toronto, M9B 1M3, Ontario, Canada
- 客厅: Hardwood Floor, Large Window, South View
- 厨房: Hardwood Floor, Quartz Counter, Stainless Steel Appl
- 挂盘公司: Royal Lepage Terrequity Realty - Disclaimer: The information contained in this listing has not been verified by Royal Lepage Terrequity Realty and should be verified by the buyer.


