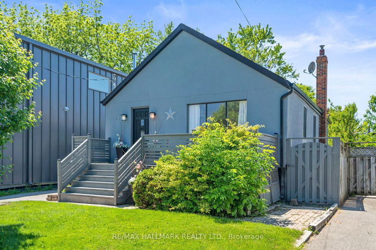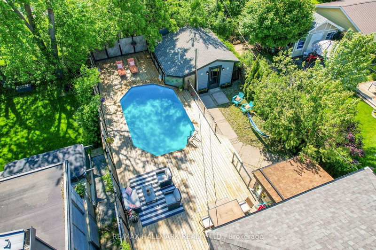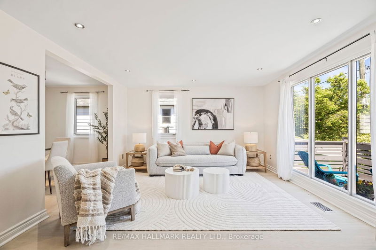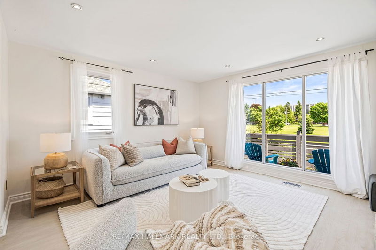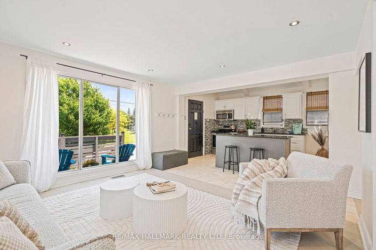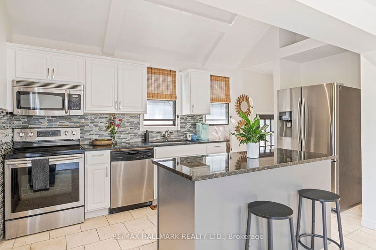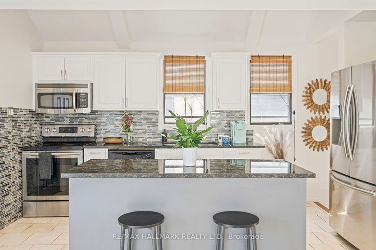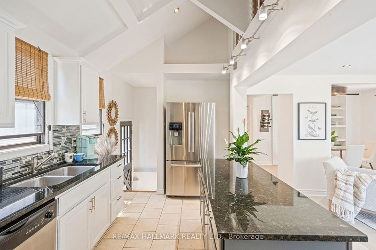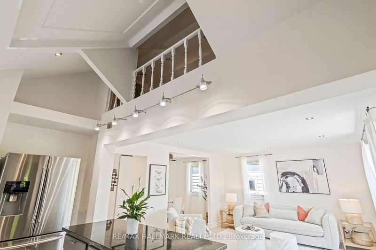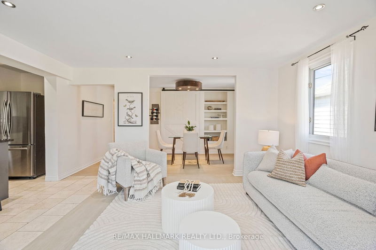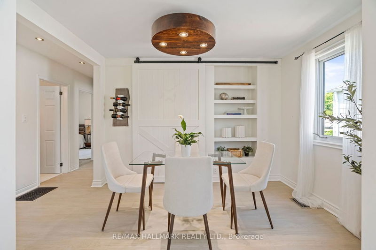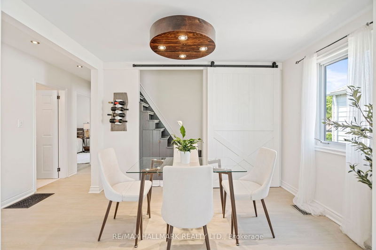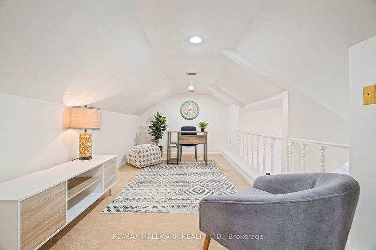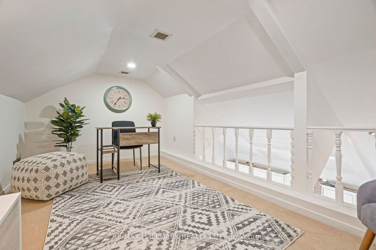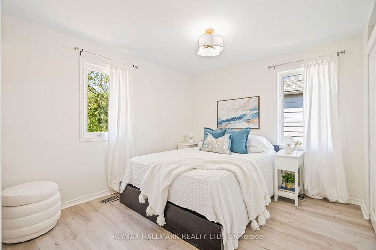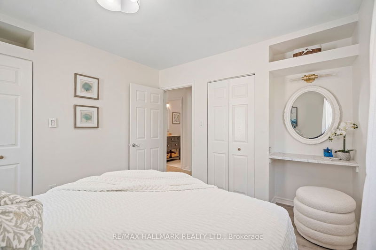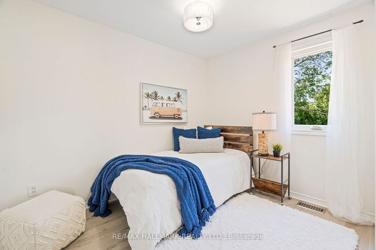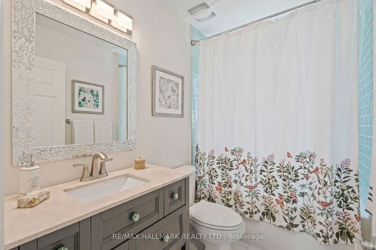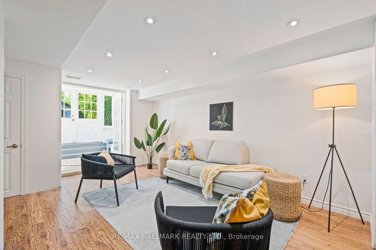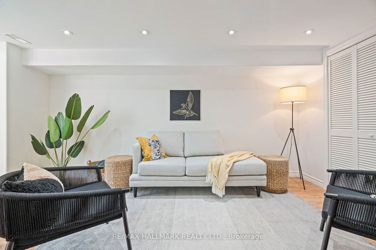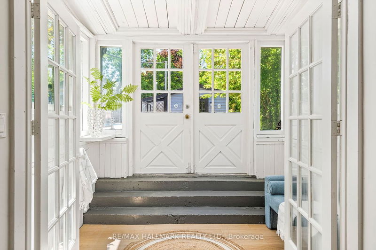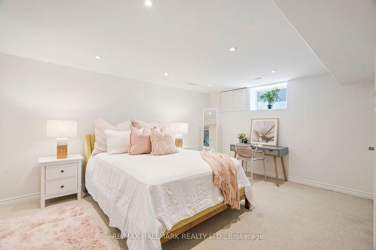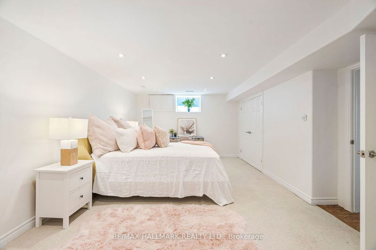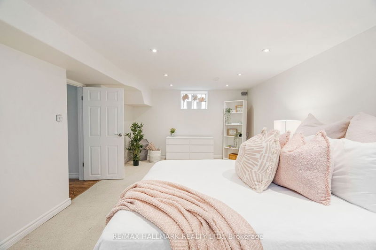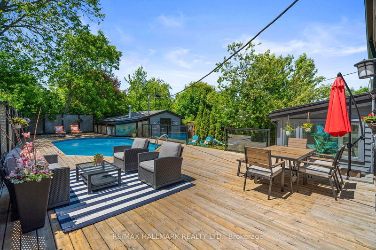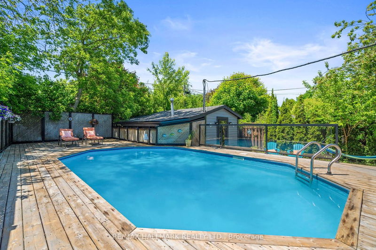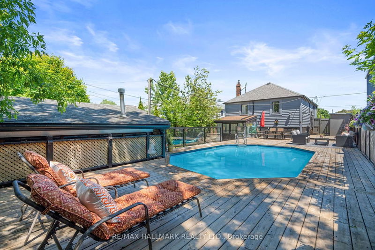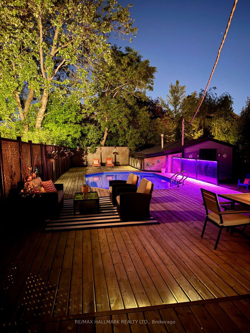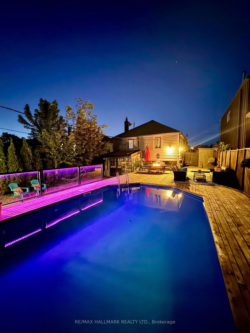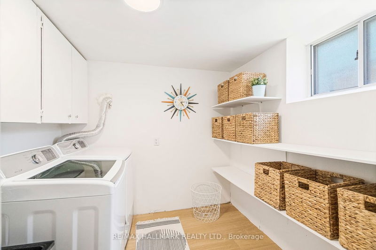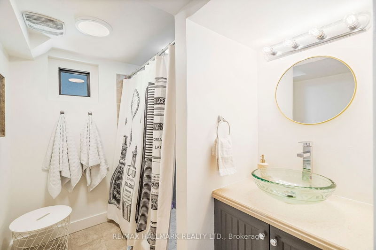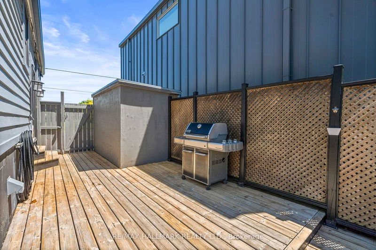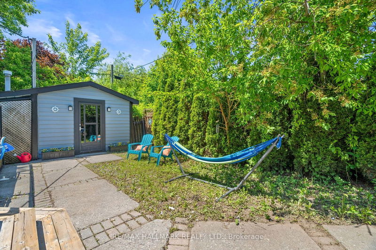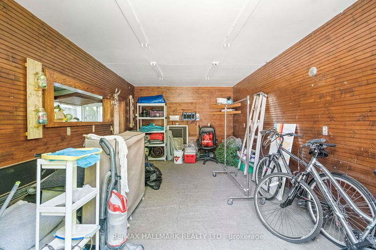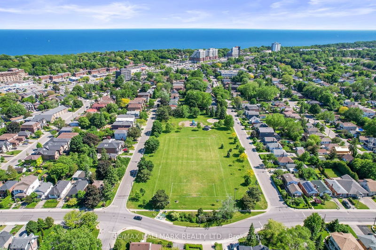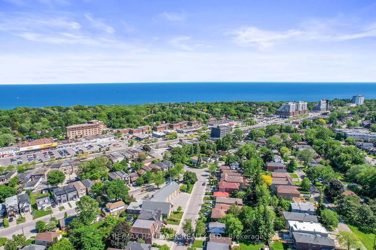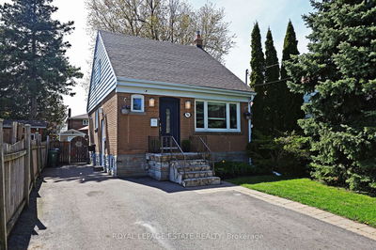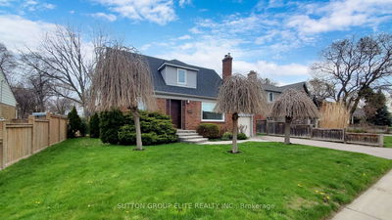Welcome to your dream home nestled in the picturesque Cliffside Village! This updated, charming residence offers almost 2000 sqft of living space and an exceptional array of features that are right out of a magazine. Enjoy an incredible backyard with an oversized wood deck with a saltwater heated pool, a finished basement with a double-door walkout to the backyard, and a detached garage perfect for a workshop or recreational space. The home directly faces Sandown Park offering lush greenery and a serene, open backdrop. Inside, you'll find two sun-filled bedrooms on the main floor complemented by a magical loft space on the upper level that can serve as a bedroom or office. The home includes two full bathrooms and an upgraded kitchen equipped with stainless steel appliances, a cathedral ceiling, and a center island with stone countertops. The bright and spacious basement, which feels like anything but a basement, offers a generous living area, an extra-large bedroom with windows, a full-size laundry room, extra storage, rough-ins for a basement apartment, a delightful sunroom, and a full bathroom. The basement has been fully waterproofed for added peace of mind. This property qualifies for a 1291 sqft 2-storey garden suite (report attached). Additional highlights include: 2 car parking, an oversized window in the living area facing the park, brand-new front porch, fresh paint throughout both on the interior and the exterior, a barn door revealing the staircase to the loft, pot lighting throughout, newly carpeted stairs, updated flooring, and a large storage shed by the side door. Don't miss the numerous other features and recent upgrades that make this home truly incredible! More info: https://www.64sharpest.com/unbranded **** NOTE OVERHEAD WIRE ABOVE BACK DECK HAS BEEN RELOCATED UNDER THE DECK****
详情
- 上市时间: Monday, June 03, 2024
- 3D看房: View Virtual Tour for 64 Sharpe Street
- 城市: Toronto
- 社区: Birchcliffe-Cliffside
- 详细地址: 64 Sharpe Street, Toronto, M1N 3T8, Ontario, Canada
- 客厅: Hardwood Floor, Open Concept, O/Looks Park
- 厨房: Stainless Steel Appl, Centre Island, Tile Floor
- 挂盘公司: Re/Max Hallmark Realty Ltd. - Disclaimer: The information contained in this listing has not been verified by Re/Max Hallmark Realty Ltd. and should be verified by the buyer.

