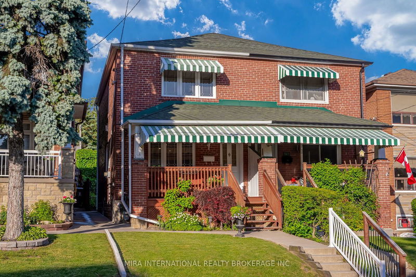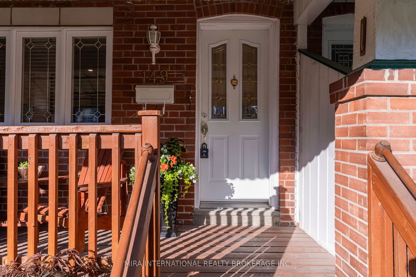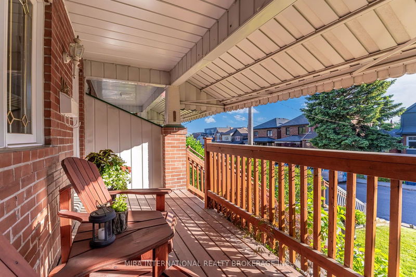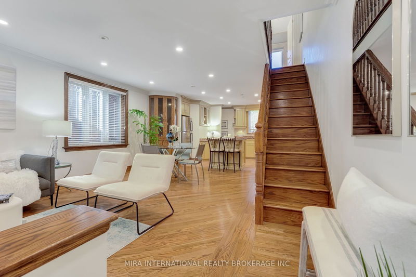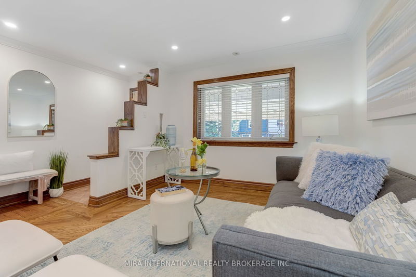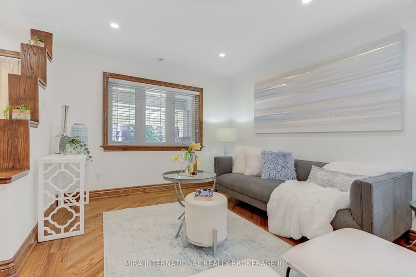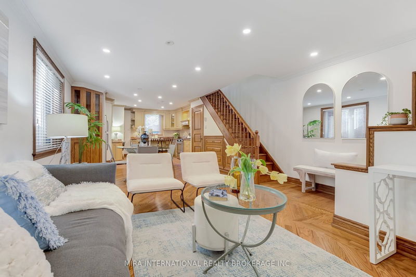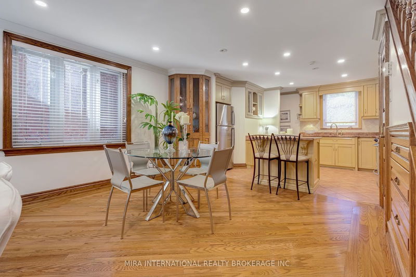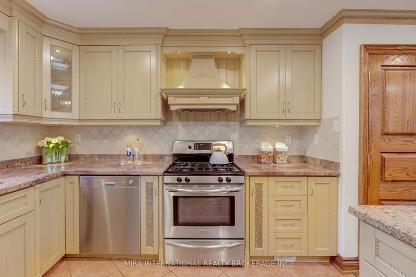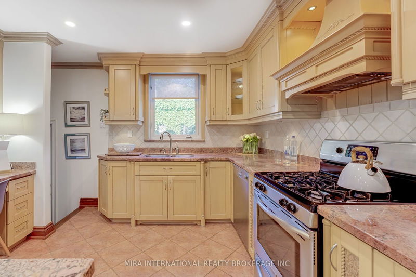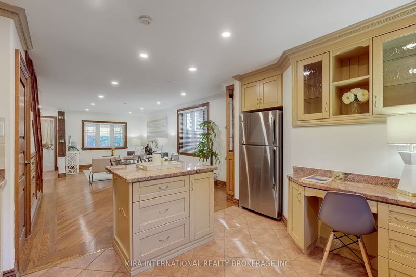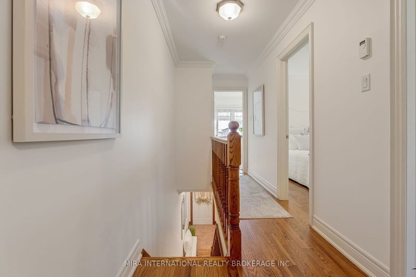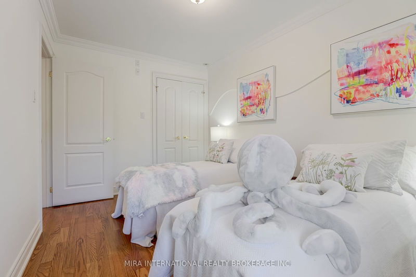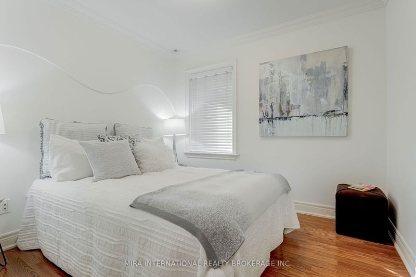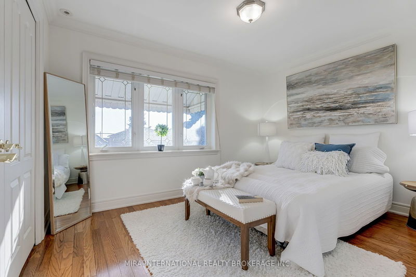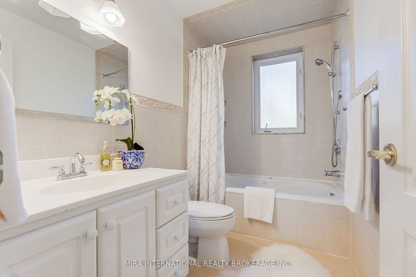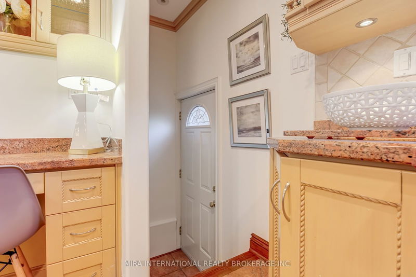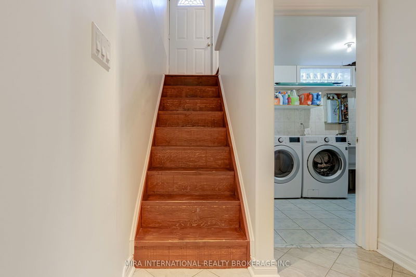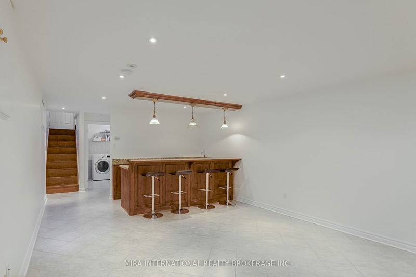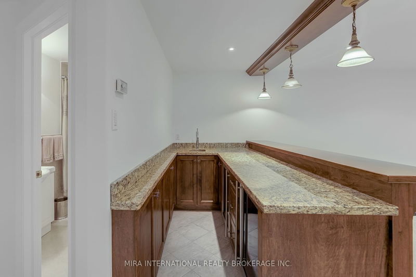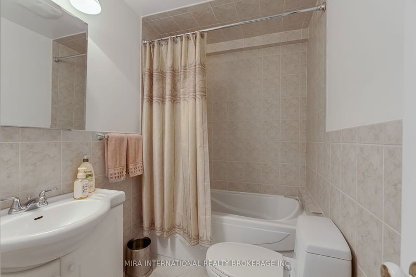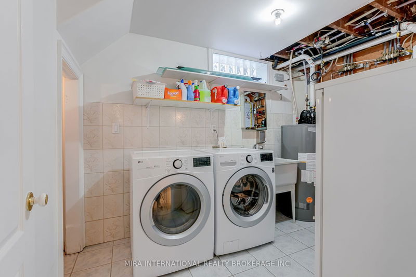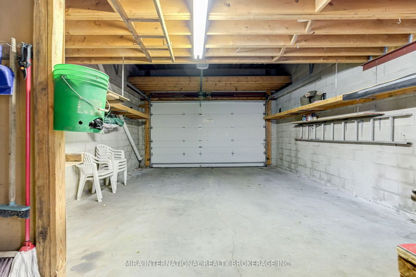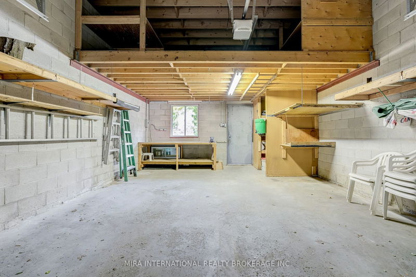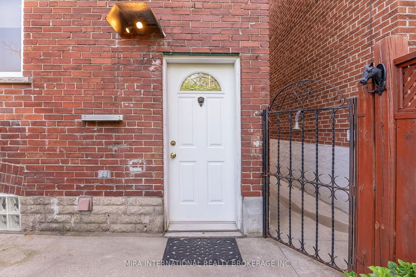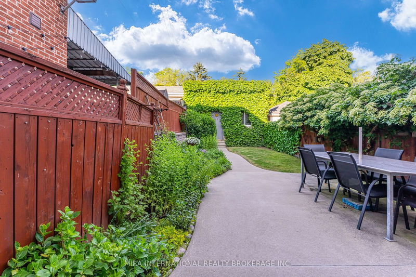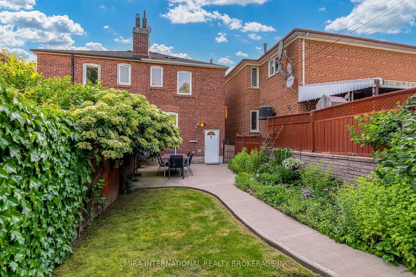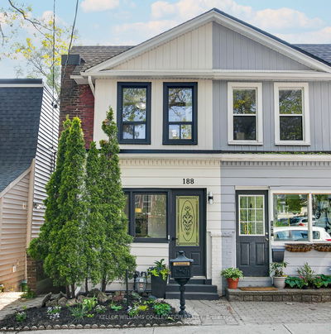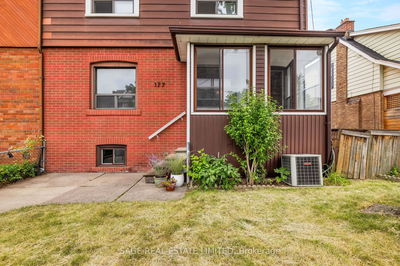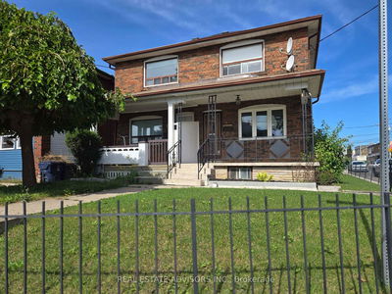Discover the epitome of true pride of ownership with this stunning semi-detached home, nestled in the highly desirable Corso-Italia Davenport neighbourhood. This residence offers unparalleled comfort and style, boasting three spacious bedrooms and two full bathrooms. Each room creates an inviting and harmonious living environment. Step inside to an open-concept layout that seamlessly combines the kitchen, dining, and living spaces. The functional kitchen is has S/S appliances, ample counter space, and stylish cabinetry. Perfect for entertaining or enjoying family meals, the dining area flows effortlessly into the living room. The home exudes amazing curb appeal, with a well-manicured front & backyard and charming exterior that welcomes you in. The basement presents an excellent opportunity for income potential, complete with a separate entrance and high ceilings, making it ideal for a rental unit or in-law suite. Additionally, the detached car garage offers not only ample parking but also the potential for a laneway house, adding even more value to this exceptional property.
详情
- 上市时间: Monday, July 08, 2024
- 城市: Toronto
- 社区: Corso Italia-Davenport
- 交叉路口: St. Clair & Caledonia
- 厨房: Stainless Steel Appl, Tile Floor, Window
- 客厅: Hardwood Floor, Combined W/Dining, Window
- 厨房: Wet Bar, Above Grade Window, Open Concept
- 挂盘公司: Mira International Realty Brokerage Inc. - Disclaimer: The information contained in this listing has not been verified by Mira International Realty Brokerage Inc. and should be verified by the buyer.

