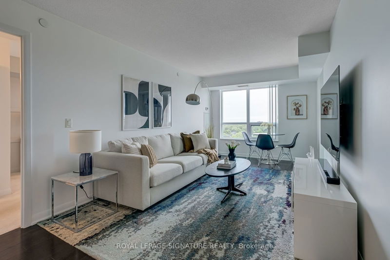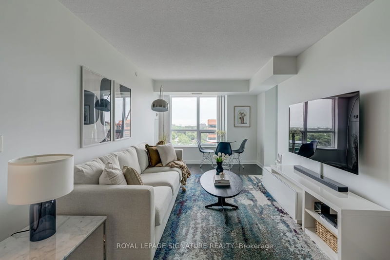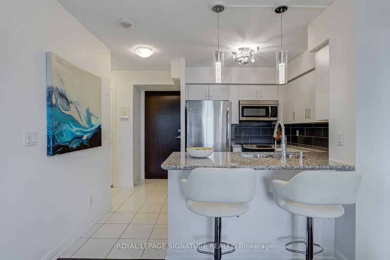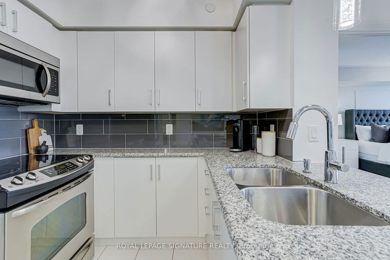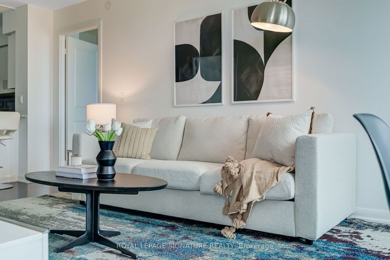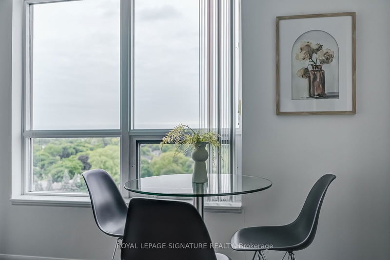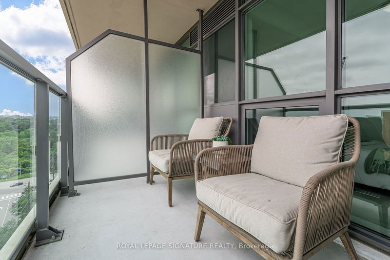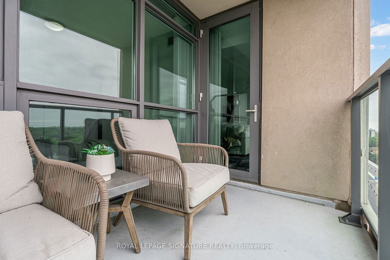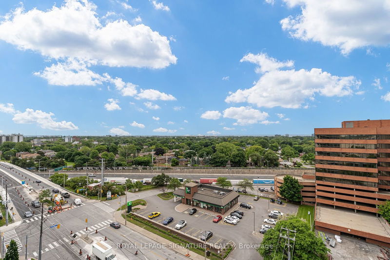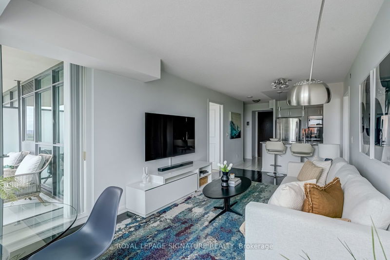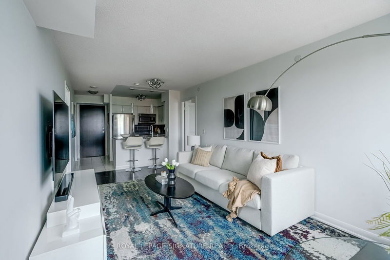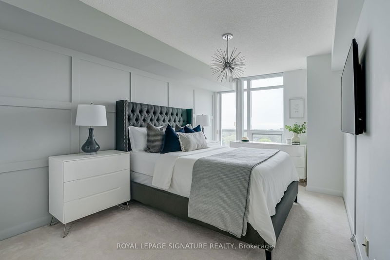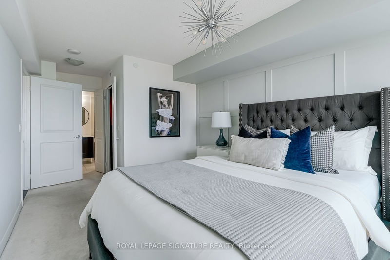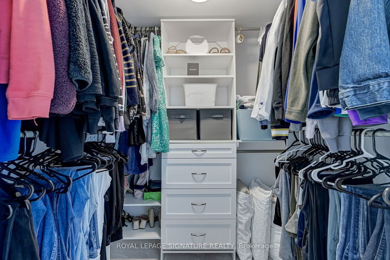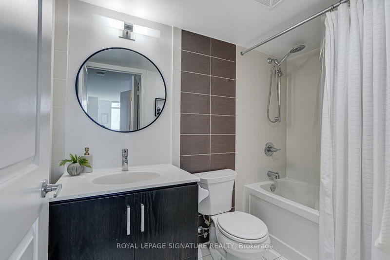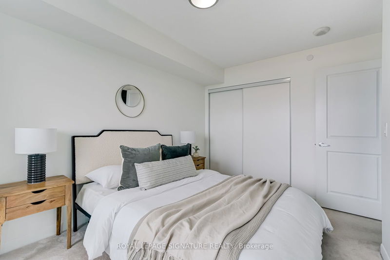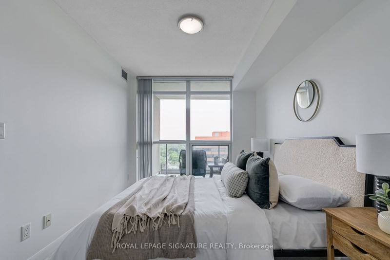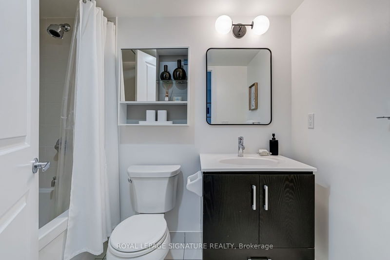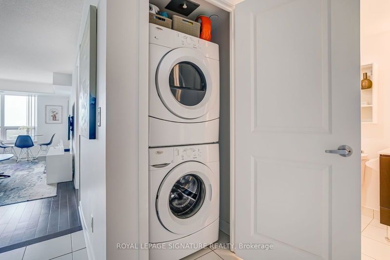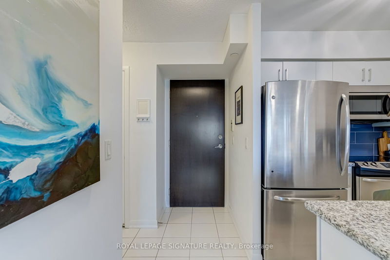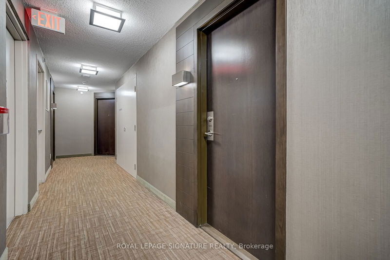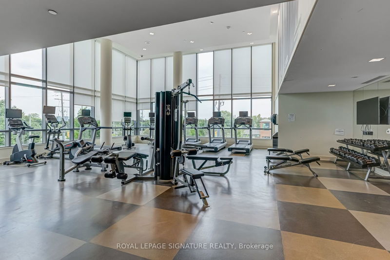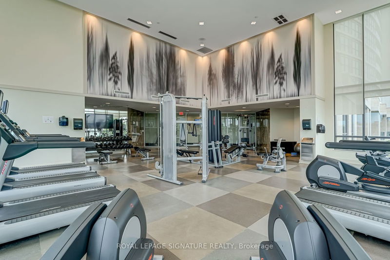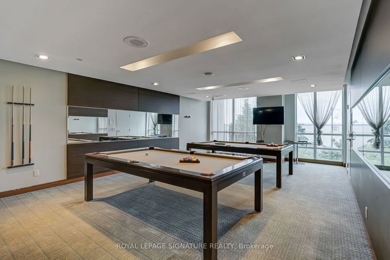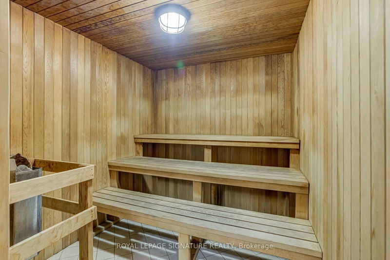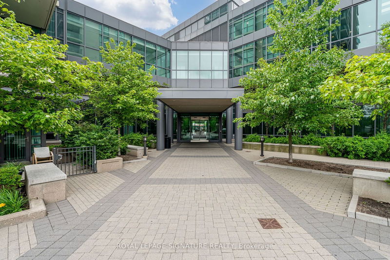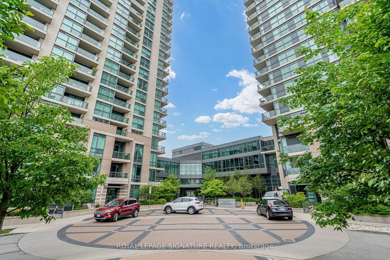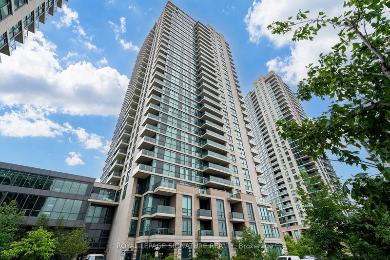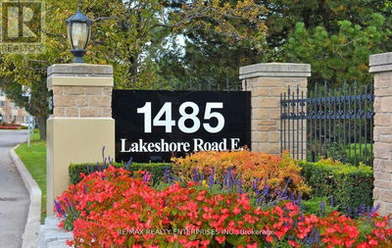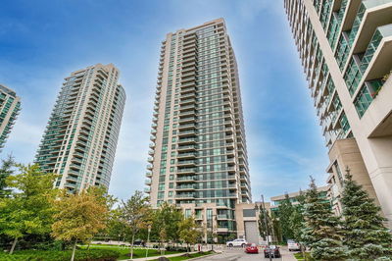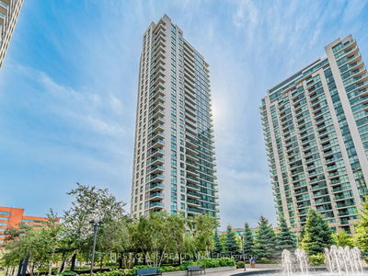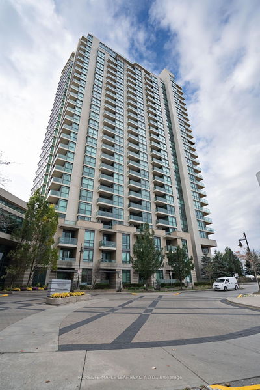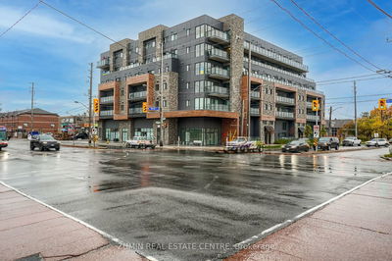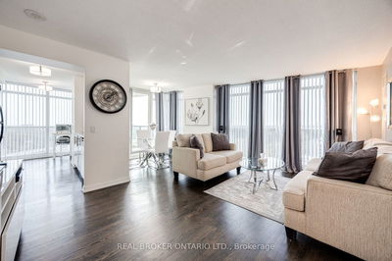Welcome To Unit 1203 at One Sherway. This Sunny South Facing 2 Bed, 2 Bath Condo Offers a Spacious & Thoughtfully Designed Split-Plan Layout, Perfect for Families, Couples, & Investors. The Large Kitchen Features Full-Sized Stainless Appliances & Granite Island, Seamlessly Flowing into the Open Concept Living & Dining Room. Both Bedrooms are Generously Sized, With Wall-To-Wall Closets in the 2nd, & a Walk-In Closet with Custom Organizers in The Primary. Additional Perks Include Oversized Parking Spot & Locker, Plus Views of Lake Ontario from Your Balcony! Don't Miss the Chance to Call this Exceptional Property Home.
详情
- 上市时间: Monday, July 08, 2024
- 3D看房: View Virtual Tour for 1203-215 Sherway Gardens Road
- 城市: Toronto
- 社区: Islington-城市 Centre West
- 详细地址: 1203-215 Sherway Gardens Road, Toronto, M9C 0A4, Ontario, Canada
- 厨房: Stainless Steel Appl, Breakfast Bar, Tile Floor
- 客厅: Combined W/Dining, South View, Balcony
- 挂盘公司: Royal Lepage Signature Realty - Disclaimer: The information contained in this listing has not been verified by Royal Lepage Signature Realty and should be verified by the buyer.

